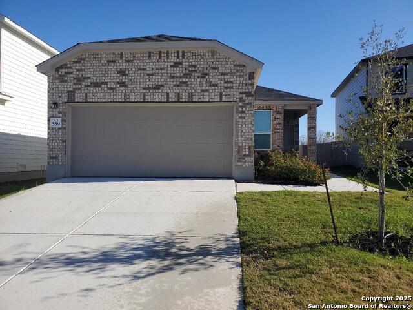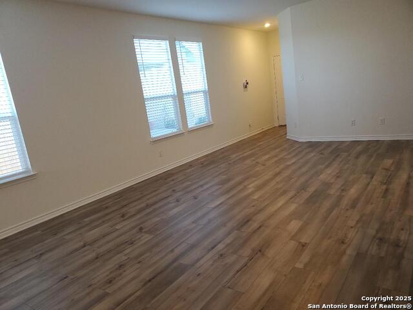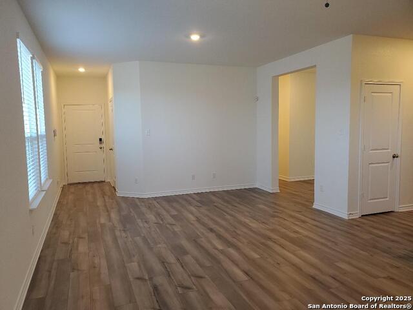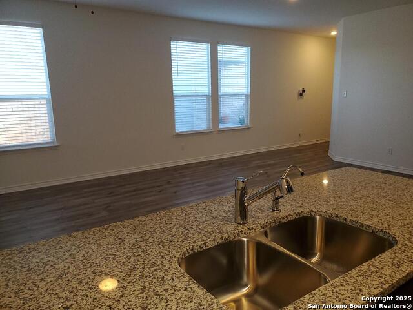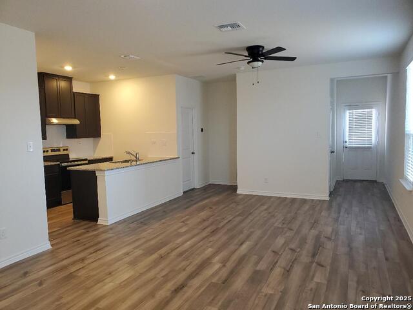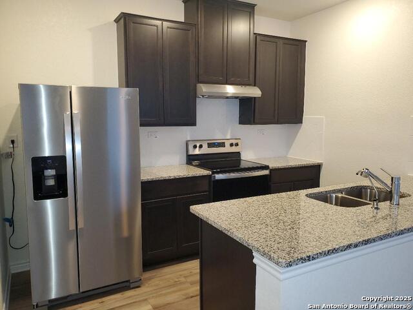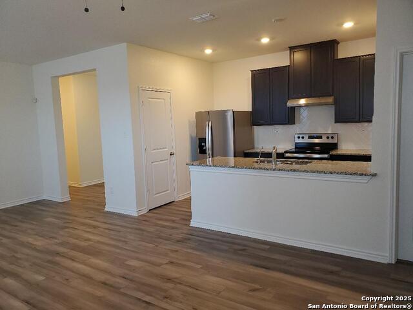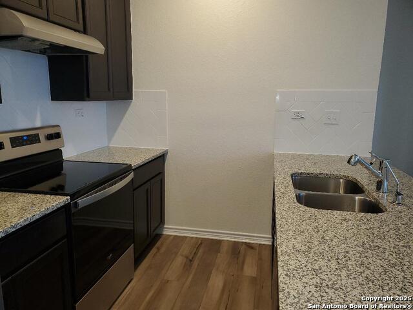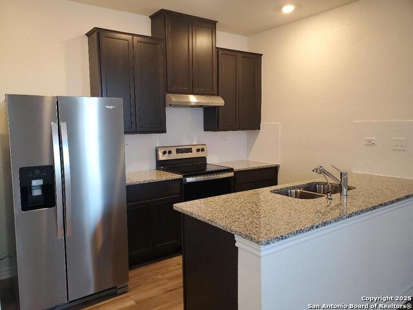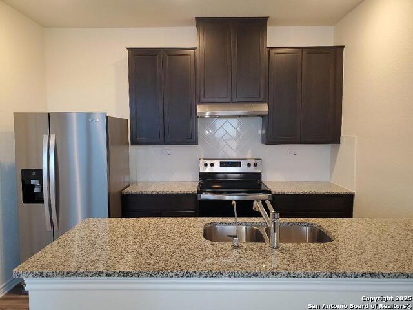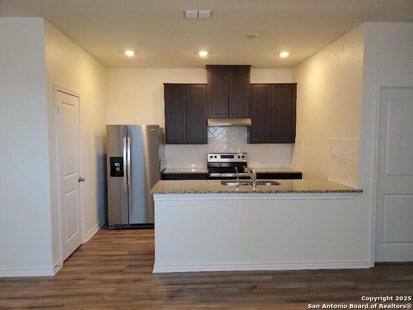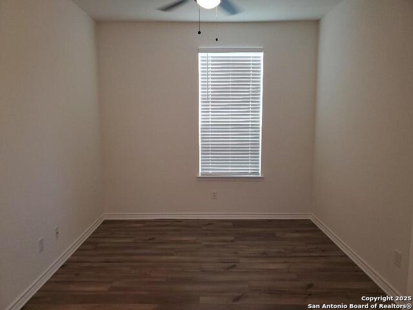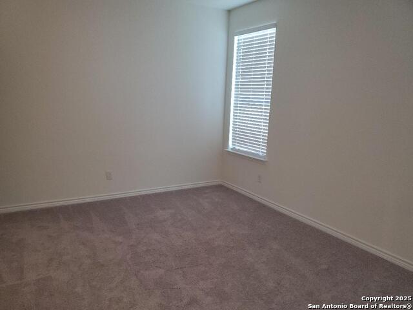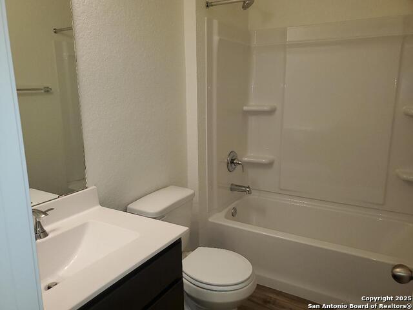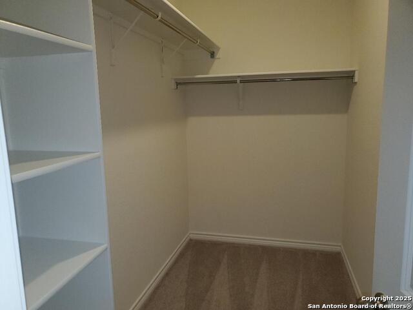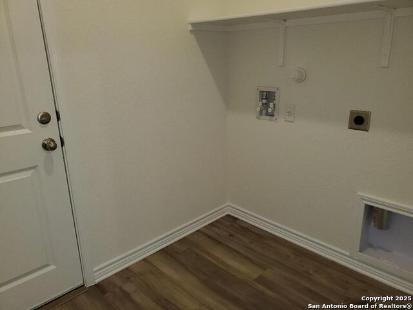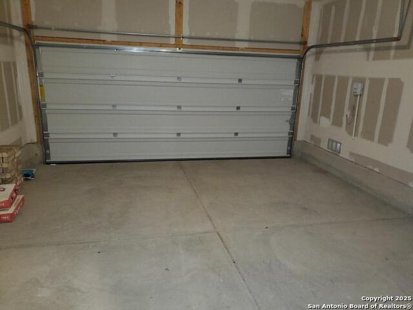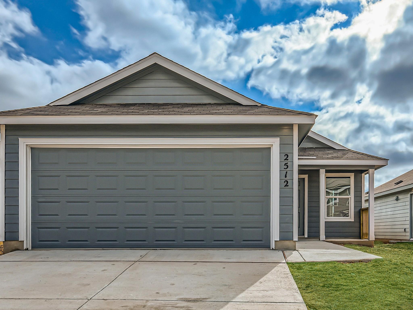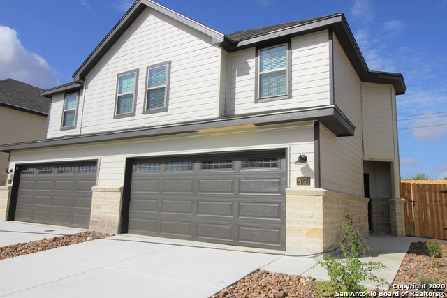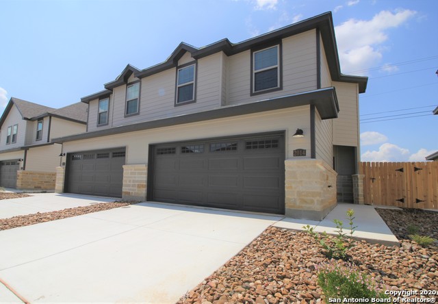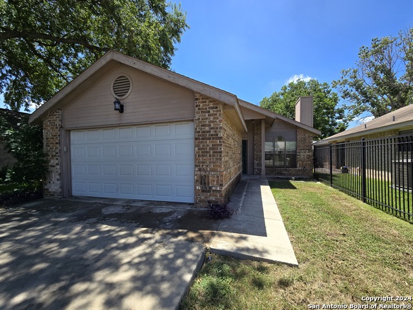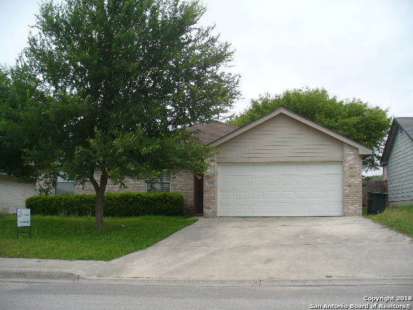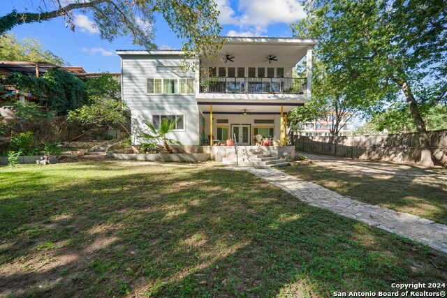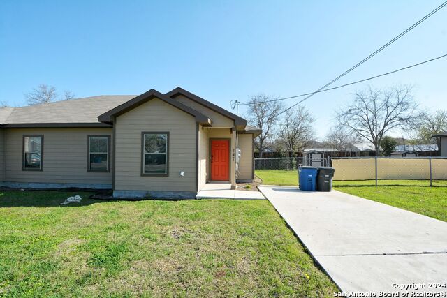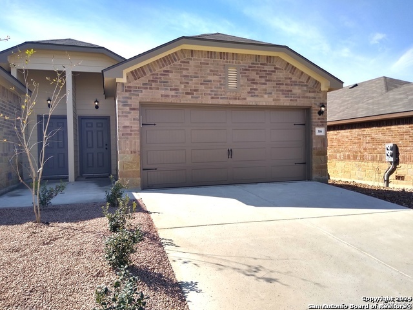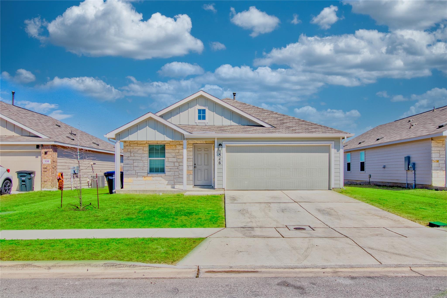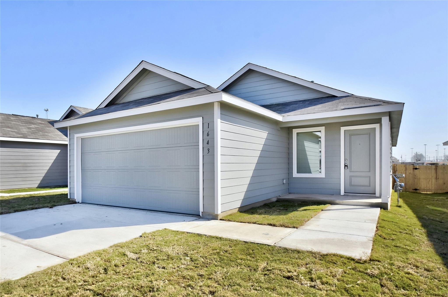559 Dakota Creek, New Braunfels, TX 78130
Property Photos
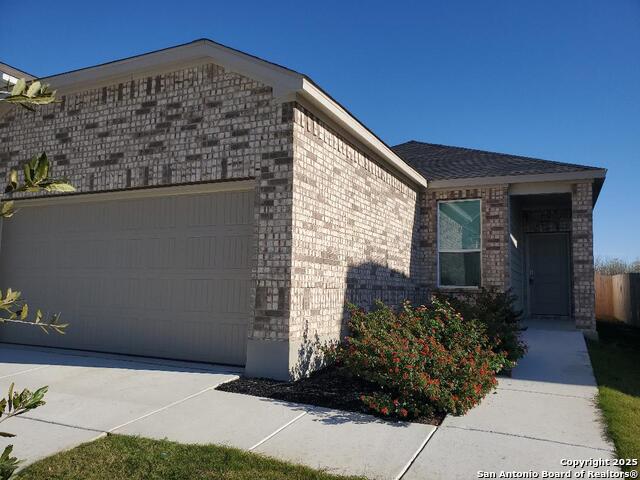
Would you like to sell your home before you purchase this one?
Priced at Only: $1,595
For more Information Call:
Address: 559 Dakota Creek, New Braunfels, TX 78130
Property Location and Similar Properties
- MLS#: 1835249 ( Residential Rental )
- Street Address: 559 Dakota Creek
- Viewed: 14
- Price: $1,595
- Price sqft: $1
- Waterfront: No
- Year Built: 2024
- Bldg sqft: 1416
- Bedrooms: 3
- Total Baths: 2
- Full Baths: 2
- Days On Market: 76
- Additional Information
- County: COMAL
- City: New Braunfels
- Zipcode: 78130
- Subdivision: Deer Crest
- District: Comal
- Elementary School: Clear Spring
- Middle School: Canyon
- High School: Canyon
- Provided by: Tuscan Res + Invest Realty LLC
- Contact: Maria Wade De La Cruz
- (210) 764-7200

- DMCA Notice
-
DescriptionThis darling cute cottage is just for you! Privacy because no one is on right side or backside of home. Greenbelt behind house. Walk into an open floor plan, light and bright! Refrigerator included. Granite countertops, kitchen bar or dining area for eating, open family rm. Flex room can be formal dining rm, study/office, game rm or whatever you choose. Split master for more privacy. Nice master bathrm! Large master bdrm that backs to backyard. Just a delightful home for you! Grab it now!
Payment Calculator
- Principal & Interest -
- Property Tax $
- Home Insurance $
- HOA Fees $
- Monthly -
Features
Building and Construction
- Builder Name: KB
- Exterior Features: Brick, 4 Sides Masonry, Stone/Rock, Cement Fiber
- Flooring: Carpeting, Vinyl
- Foundation: Slab
- Kitchen Length: 11
- Roof: Composition
- Source Sqft: Appsl Dist
Land Information
- Lot Description: Level
School Information
- Elementary School: Clear Spring
- High School: Canyon
- Middle School: Canyon
- School District: Comal
Garage and Parking
- Garage Parking: Two Car Garage, Attached, Oversized
Eco-Communities
- Energy Efficiency: Ceiling Fans
- Water/Sewer: Water System, Sewer System
Utilities
- Air Conditioning: One Central, Heat Pump
- Fireplace: Not Applicable
- Heating Fuel: Electric
- Heating: Central, Heat Pump, 1 Unit
- Recent Rehab: No
- Security: Pre-Wired
- Utility Supplier Elec: NBU
- Utility Supplier Gas: NA
- Utility Supplier Grbge: PRIVATE
- Utility Supplier Other: INTERNET
- Utility Supplier Sewer: SPRINGS HILL
- Utility Supplier Water: SPRINGS HILL
- Window Coverings: All Remain
Amenities
- Common Area Amenities: Pool, Playground
Finance and Tax Information
- Application Fee: 85
- Days On Market: 73
- Max Num Of Months: 24
- Pet Deposit: 500
- Security Deposit: 1695
Rental Information
- Rent Includes: Condo/HOA Fees, HOA Amenities
- Tenant Pays: Gas/Electric, Water/Sewer, Yard Maintenance, Garbage Pickup, Security Monitoring, Renters Insurance Required
Other Features
- Application Form: TAR
- Apply At: TUSCAN RESIDENTIAL
- Instdir: N 35, R HWY 46, R DEER CREST, L INDIAN WHEAT, R DAKOTA CREEK
- Interior Features: Two Living Area, Liv/Din Combo, Eat-In Kitchen, Breakfast Bar, Walk-In Pantry, Utility Room Inside, 1st Floor Lvl/No Steps, High Ceilings, Open Floor Plan, Laundry Main Level, Laundry Room, Walk in Closets
- Legal Description: LOT 272 BLK 12 DEER CREST #5
- Min Num Of Months: 12
- Miscellaneous: Broker-Manager
- Occupancy: Vacant
- Personal Checks Accepted: Yes
- Ph To Show: 210.222.2227
- Salerent: For Rent
- Section 8 Qualified: No
- Style: One Story, Split Level, Texas Hill Country
- Views: 14
Owner Information
- Owner Lrealreb: No
Similar Properties
Nearby Subdivisions
420480 - Pecan Valley Estates
Arroyo Verde
August Fields
Augustus Pass
Avery Park
Bentwood
Brown Rock Springs
Canyon Creek
Canyon Reserve
Caprock
Castle Ridge
Cb3004-holz Add., New City Blk
City Block 4042
City Block 4059
City Block 5071
Clear Springs Ranch
Cloud Country
Cloud Country Sub Un 4
Copper Run
Cornerstone
Creekside
Creekside Crossing
Creekside Crossing 1
Creekside Crossing 2
Creekside Crossing 4
Creekside Farms
Creekside Villas Townhomes - C
Cypress Rapids
Deer Crest
Dove Crossing
Elley Crossing
Elley Lane Sub Un 2
Elley Lane Subdivision
Evergreen Village
Fellers
Forest Park
Garden Oaks
Garden Park
Garten Haus Cottages At Solms
Glen Brook
Green Meadows-comal
Green Valley Mhp
Gruene Courtyard
Gruene Road
Guada Coma Estates
Heather Glen
Heather Glen Phase 1
Heather Glen Phase 2
Heather Glen Phase 3
Heather Glen Phase 4
Heatherfield
Helms Terrace
Hidden Springs
Highland Grove
Highland Park
Lake Front Hideaway
Landa Park Estates
Laubach 5
Laubach Sub Un3
Legacy At Lake Dunlap
Legend Heights
Legend Point
Legend Pond
Long Creek-the Bandit
Maple Run
Mayfair
Meyers Landing
Mission Forest
Mission Oaks
Misty Acres
Mockingbird Heights
Morning Mist
N/a
New Braunfels
New Braunfels Heights
New Braunfels Ranch Esta
None
North Park Meadows
North Ranch Estates
Northwest Crossing
Northwest Crossing 1
Northwest Crossing 4
Northwest Rural
Not In Defined Subdivision
Oak Bluff
Oak Creek
Oak Creek Estates Ph 1b
Oelkers Acres
Old Mill Crossing
Overlook At Creekside
Overlook At Creekside Unit 1
Overlook At Creekside Unit 2
Park Place
Park Ridge
Parkridge
Parkside
Parkside Un 1
Pecan Crossing
Pecan Valley
Preston Estates
Providence Place
Quail Valley
Reserve At Mockingbird Height
Rhine Terrace
Rio Vista
River Terrace
Rivermill Crossing
Rosedale
Rosedale Park
Saengerhalle
Saengerhalle Meadows
Saengerhalle Sub Un 4
Samuels Court
See Broker
Shadow Park
Shepherds Ranch
Silos Unit #1
Sir Gerald
Steelwood Trails
Sungate
Thomas Fink - Comal
Town Creek
Townview East
Unicorn Heights
Village At Clear Springs - Gua
Village Green
Villas At Creekside
Vineyard @ Gruene Ii
Voss Farms
Walnut Estates
Wayside
West End
West Village At Creek Side
West Village At Creekside 2
Whispering Valley
Whispering Valley 2
White Wing Phase #1 - Guadalup
Winding Creek Sub'd

- Antonio Ramirez
- Premier Realty Group
- Mobile: 210.557.7546
- Mobile: 210.557.7546
- tonyramirezrealtorsa@gmail.com



