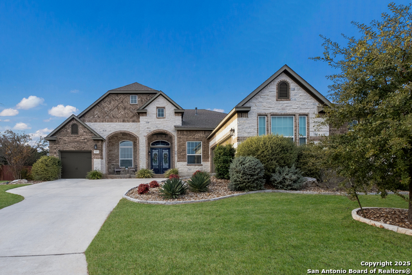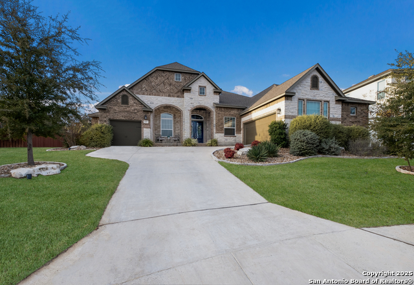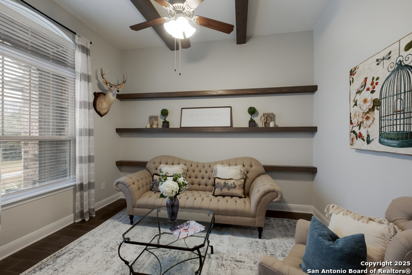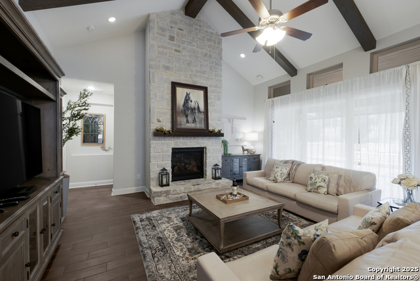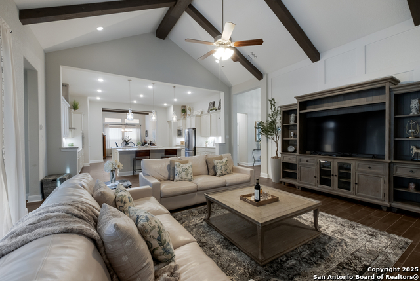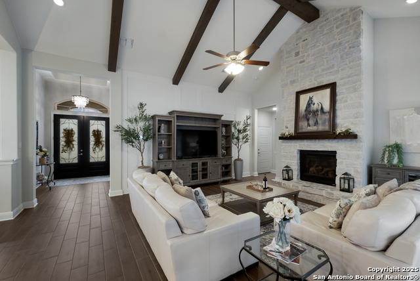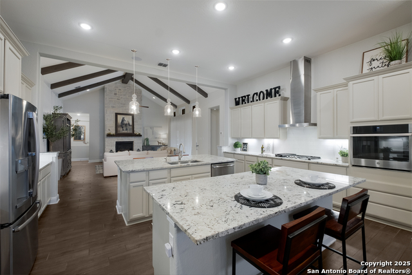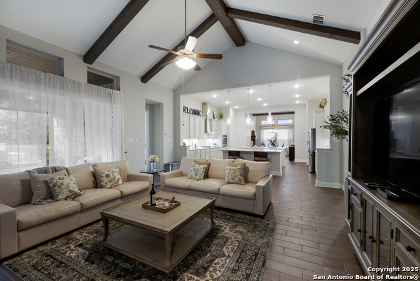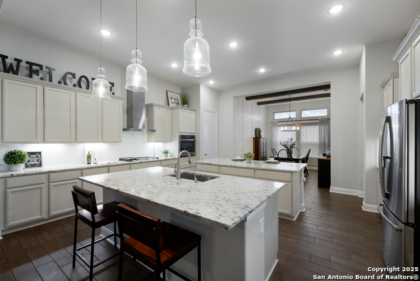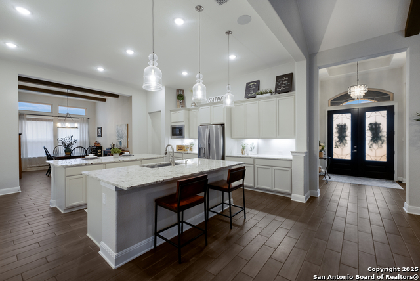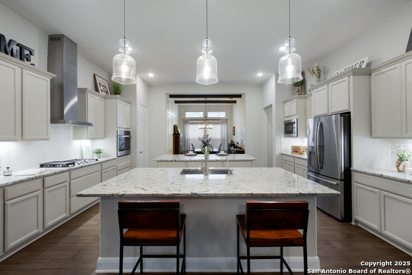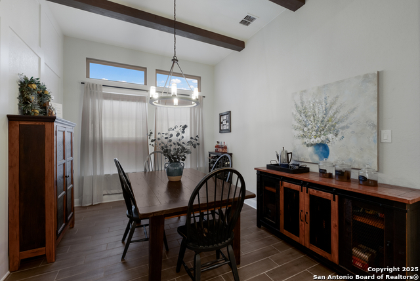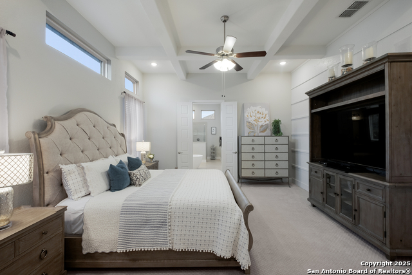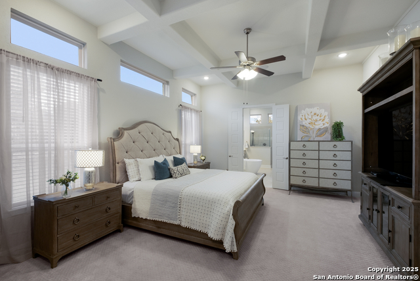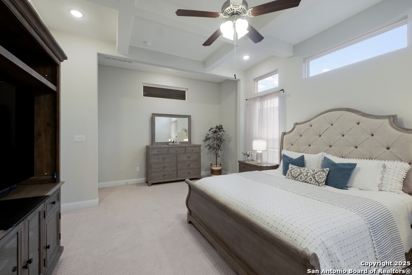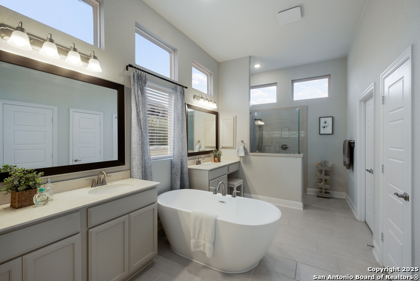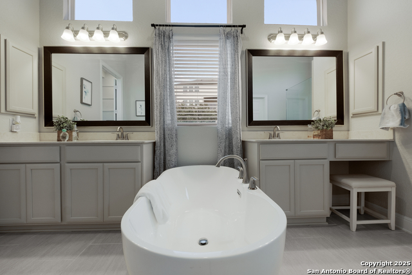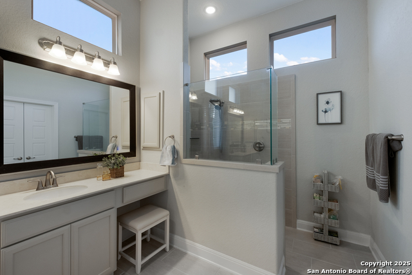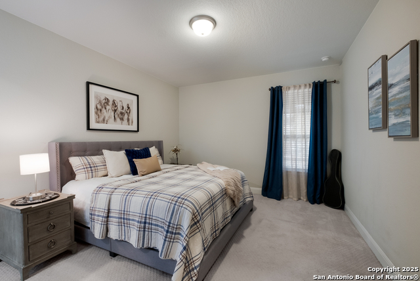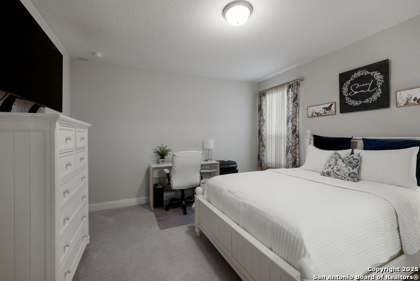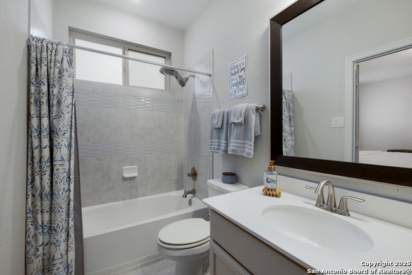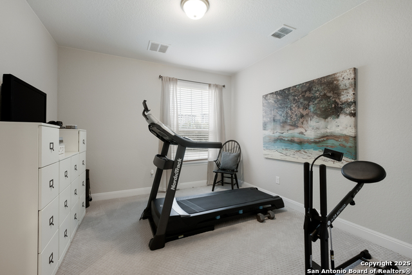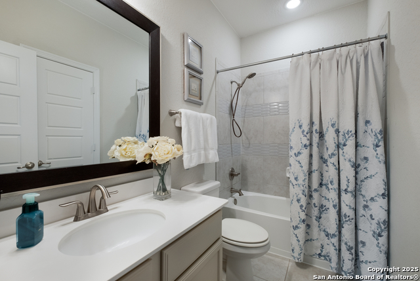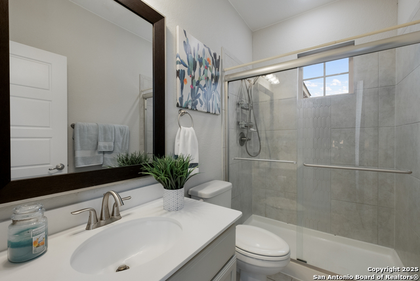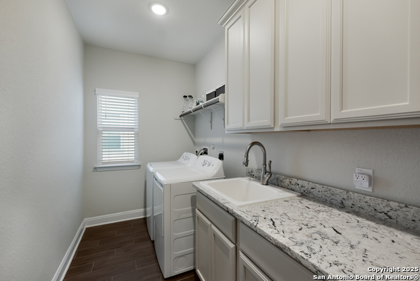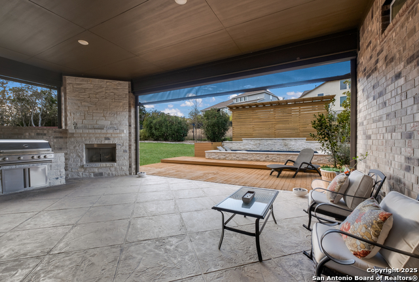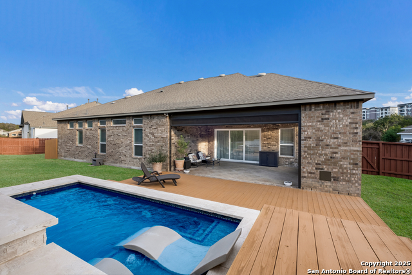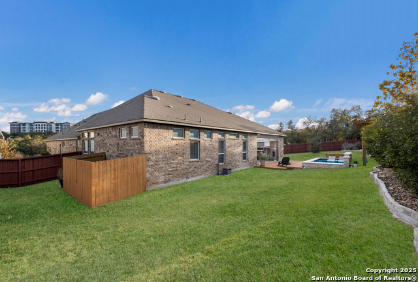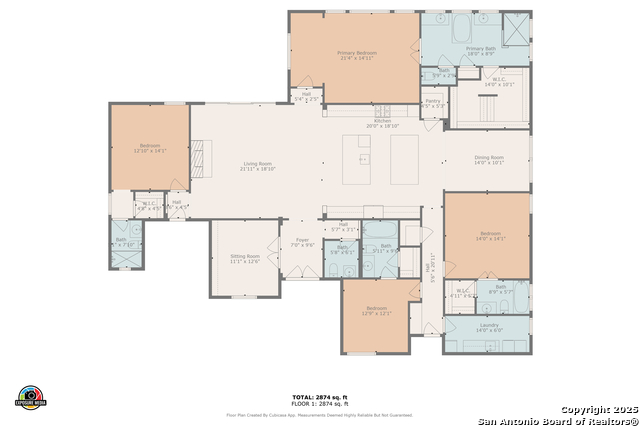4107 Little Gem, San Antonio, TX 78261
Property Photos
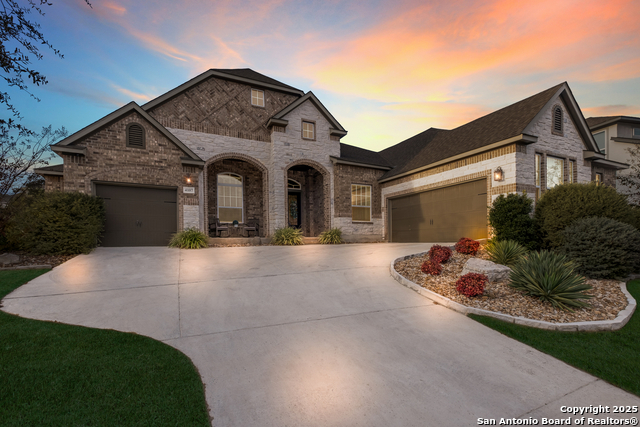
Would you like to sell your home before you purchase this one?
Priced at Only: $865,000
For more Information Call:
Address: 4107 Little Gem, San Antonio, TX 78261
Property Location and Similar Properties
- MLS#: 1835248 ( Single Residential )
- Street Address: 4107 Little Gem
- Viewed: 4
- Price: $865,000
- Price sqft: $284
- Waterfront: No
- Year Built: 2019
- Bldg sqft: 3046
- Bedrooms: 4
- Total Baths: 5
- Full Baths: 4
- 1/2 Baths: 1
- Garage / Parking Spaces: 3
- Days On Market: 39
- Additional Information
- County: BEXAR
- City: San Antonio
- Zipcode: 78261
- Subdivision: Cibolo Canyons
- District: Judson
- Elementary School: Wortham Oaks
- Middle School: Kitty Hawk
- High School: Veterans Memorial
- Provided by: Keller Williams Heritage
- Contact: Ana Warmke
- (210) 240-5714

- DMCA Notice
-
DescriptionExperience luxury living in the exclusive gated community of Cibolo Canyons, conveniently located near the JW Marriott Resort and TPC Golf Course. This remarkable one story home, nestled at the end of a quiet cul de sac, boasts a brick and stone exterior, an oversized driveway, and a grand double door entry that sets the tone for what awaits inside. Step into the expansive foyer, where vaulted ceilings and wood beam details in the living room and study create an atmosphere of timeless elegance. The open concept living area features a cozy fireplace and seamlessly connects to the chef's kitchen. This culinary haven is equipped with double kitchen islands, stainless steel appliances, gas cooking, and cabinets thoughtfully placed on both sides of the kitchen and within the islands, offering exceptional storage and functionality. The spacious primary bedroom is a private retreat, featuring an en suite bath with double vanities, a luxurious soaker tub, and a stand alone shower. The large laundry room is equally impressive, offering additional cabinets, counter space, and a sink for maximum convenience. Outside, the oversized backyard is your personal paradise. Entertain effortlessly in the outdoor kitchen, complete with a built in grill, fireplace, and remote operated shades, all perfectly situated to enjoy the surrounding beauty. A sparkling pool and pergola provide the ideal setting for relaxing or hosting gatherings, while the outdoor space remains practical with pool equipment fencing and ample storage. With its three car garage, premium finishes, and thoughtful design, this home offers unparalleled comfort and convenience. Whether you're entertaining in style or enjoying quiet moments in your backyard oasis, this property is designed for both relaxation and sophistication. This is where your next chapter begins!
Payment Calculator
- Principal & Interest -
- Property Tax $
- Home Insurance $
- HOA Fees $
- Monthly -
Features
Building and Construction
- Builder Name: Chesmar Homes
- Construction: Pre-Owned
- Exterior Features: Brick, Stone/Rock
- Floor: Carpeting, Ceramic Tile
- Foundation: Slab
- Kitchen Length: 20
- Other Structures: Pergola
- Roof: Composition
- Source Sqft: Appsl Dist
Land Information
- Lot Description: Cul-de-Sac/Dead End, On Greenbelt, Partially Wooded
- Lot Improvements: Street Paved, Curbs, Street Gutters, Sidewalks, Streetlights, Fire Hydrant w/in 500', Asphalt, City Street, Interstate Hwy - 1 Mile or less
School Information
- Elementary School: Wortham Oaks
- High School: Veterans Memorial
- Middle School: Kitty Hawk
- School District: Judson
Garage and Parking
- Garage Parking: Three Car Garage, Attached
Eco-Communities
- Energy Efficiency: Tankless Water Heater, Double Pane Windows, Foam Insulation, Ceiling Fans
- Water/Sewer: Sewer System, City
Utilities
- Air Conditioning: One Central
- Fireplace: Two, Living Room, Gas Logs Included, Gas, Stone/Rock/Brick, Glass/Enclosed Screen
- Heating Fuel: Natural Gas
- Heating: Central, 1 Unit
- Utility Supplier Elec: CPS
- Utility Supplier Gas: CPS
- Utility Supplier Grbge: Republic
- Utility Supplier Sewer: SAW
- Utility Supplier Water: SAWS
- Window Coverings: All Remain
Amenities
- Neighborhood Amenities: Controlled Access, Pool, Clubhouse, Park/Playground, Jogging Trails, Sports Court, Bike Trails, BBQ/Grill, Basketball Court
Finance and Tax Information
- Home Faces: South
- Home Owners Association Fee: 995
- Home Owners Association Frequency: Semi-Annually
- Home Owners Association Mandatory: Mandatory
- Home Owners Association Name: CIBOLO CANYONS
- Total Tax: 20291.04
Rental Information
- Currently Being Leased: No
Other Features
- Block: 176
- Contract: Exclusive Right To Sell
- Instdir: 281N ext at TPC Pkwy to Gavarra. Right on Little Gem.
- Interior Features: One Living Area, Eat-In Kitchen, Two Eating Areas, Island Kitchen, Walk-In Pantry, Study/Library, Utility Room Inside, Secondary Bedroom Down, 1st Floor Lvl/No Steps, High Ceilings, Open Floor Plan, Cable TV Available, High Speed Internet, All Bedrooms Downstairs, Laundry Main Level, Laundry Lower Level, Laundry Room, Walk in Closets, Attic - Pull Down Stairs
- Legal Description: CB 4900K (CIBOLO CANYON UT-8), BLOCK 176 LOT 9 2019-NEW PER
- Occupancy: Owner
- Ph To Show: (210)222-2227
- Possession: Closing/Funding
- Style: One Story, Ranch
Owner Information
- Owner Lrealreb: No
Similar Properties
Nearby Subdivisions
Amorosa
Belterra
Bulverde 2/the Villages @
Bulverde Village
Bulverde Village-blkhwk/crkhvn
Bulverde Village/the Point
Campanas
Canyon Crest
Century Oaks Estates
Cibolo Canyon/suenos
Cibolo Canyons
Cibolo Canyons/estancia
Cibolo Canyons/monteverde
Clear Springs Park
Comal/northeast Rural Ranch Ac
Country Place
Estrella@cibolo Canyons
Fossil Ridge
Indian Springs
Langdon
Madera At Cibolo Canyon
Monte Verde
Monteverde
Olmos Oaks
The Preserve At Indian Springs
Trinity Oaks
Wortham Oaks

- Antonio Ramirez
- Premier Realty Group
- Mobile: 210.557.7546
- Mobile: 210.557.7546
- tonyramirezrealtorsa@gmail.com



