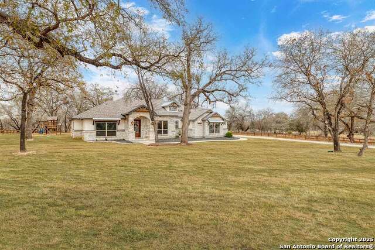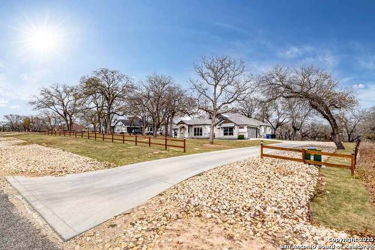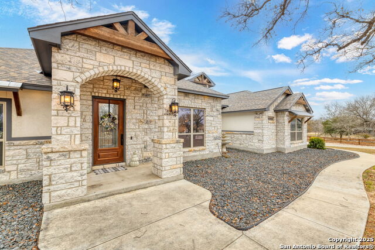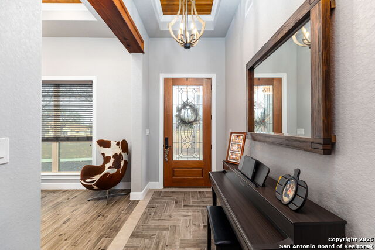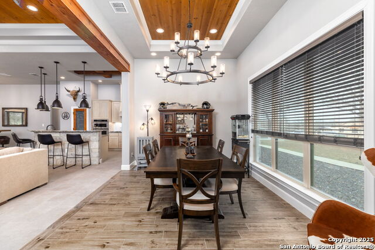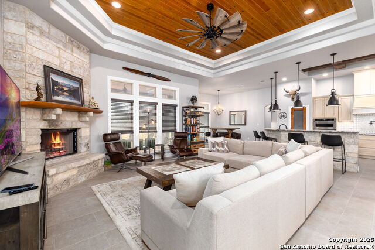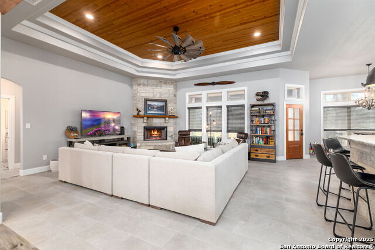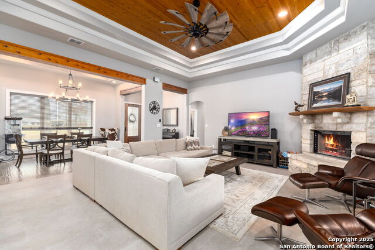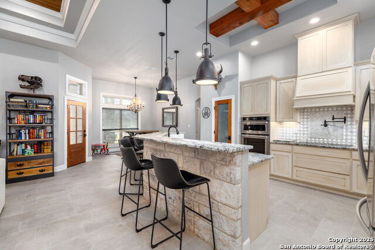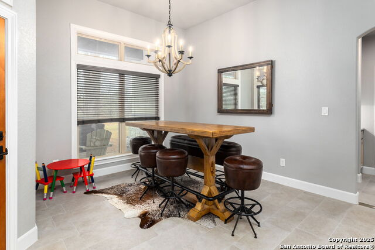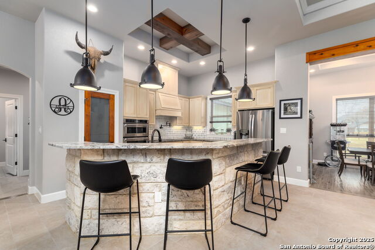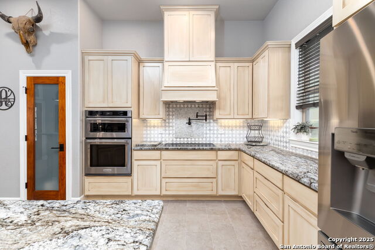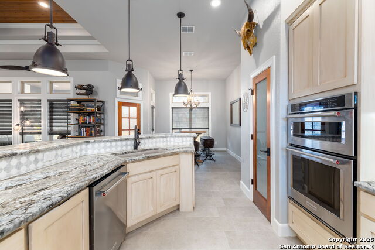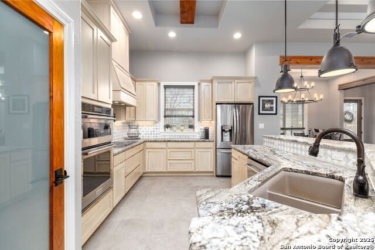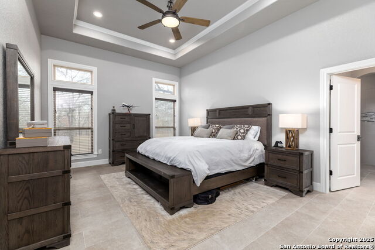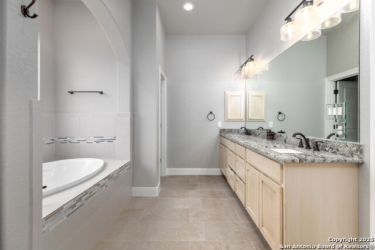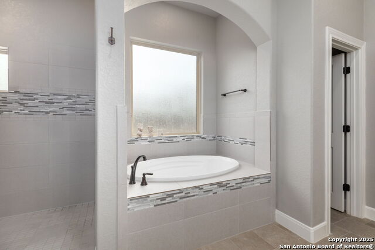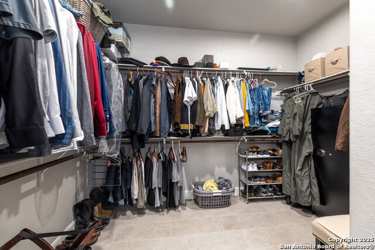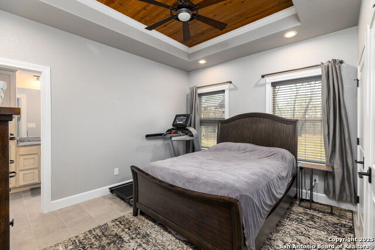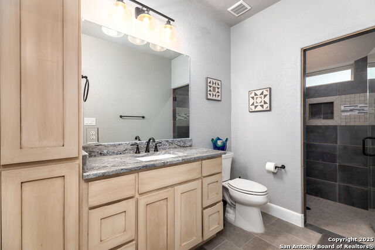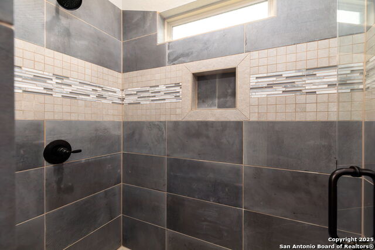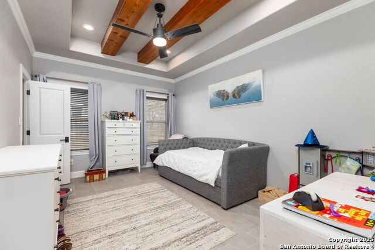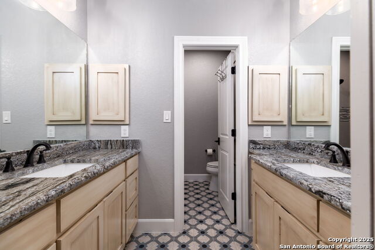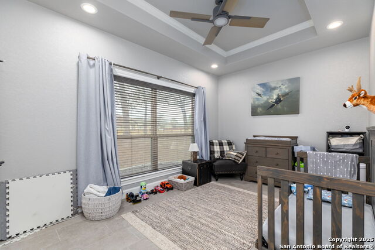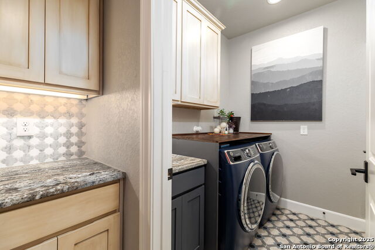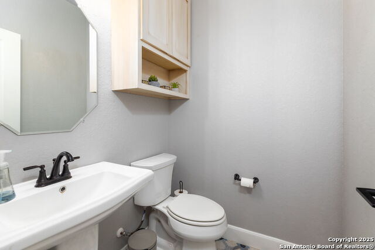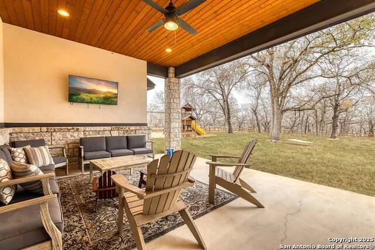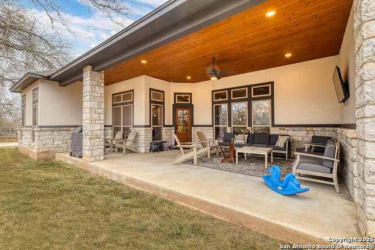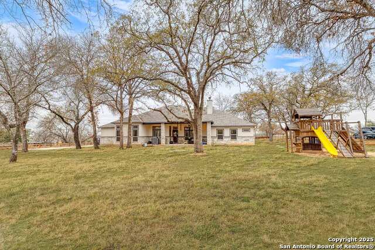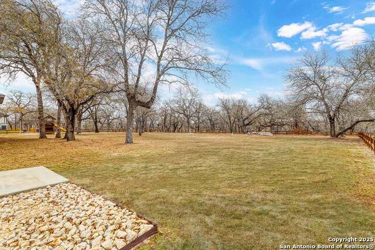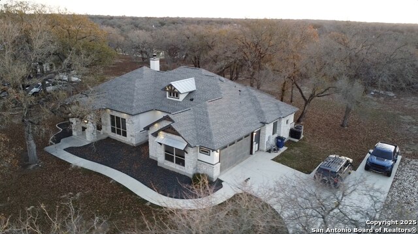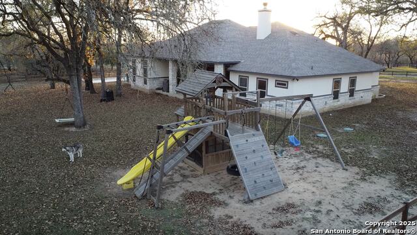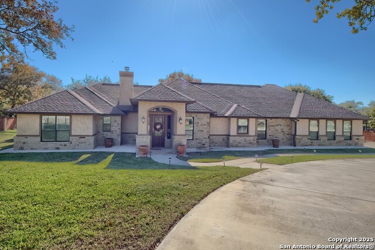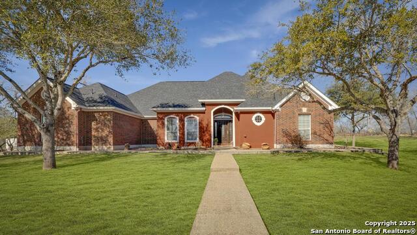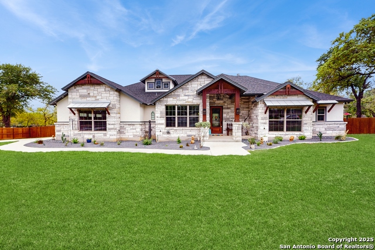157 Crescent Ridge, Adkins, TX 78101
Property Photos
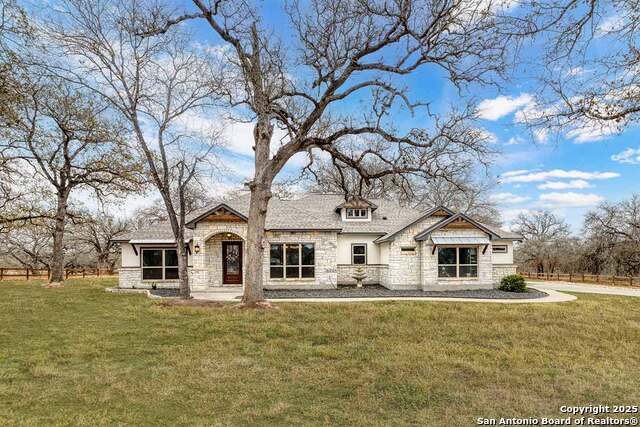
Would you like to sell your home before you purchase this one?
Priced at Only: $699,900
For more Information Call:
Address: 157 Crescent Ridge, Adkins, TX 78101
Property Location and Similar Properties
- MLS#: 1835227 ( Single Residential )
- Street Address: 157 Crescent Ridge
- Viewed: 56
- Price: $699,900
- Price sqft: $259
- Waterfront: No
- Year Built: 2022
- Bldg sqft: 2704
- Bedrooms: 4
- Total Baths: 4
- Full Baths: 3
- 1/2 Baths: 1
- Garage / Parking Spaces: 2
- Days On Market: 96
- Additional Information
- County: BEXAR
- City: Adkins
- Zipcode: 78101
- Subdivision: Eden Crossing
- District: Floresville Isd
- Elementary School: North Elementary Floresville
- Middle School: Floresville
- High School: Floresville
- Provided by: Fulmer Realty, LLC
- Contact: Michael Fulmer
- (830) 477-9393

- DMCA Notice
-
DescriptionReduced $25,000! ASSUMABLE LOAN: 2.75% INTEREST RATE! Situated on 1+ Acre and surrounded by mature woods, this home was built in 2022 by esteemed local builder MG Legacy Custom Homes. As you approach, you'll be greeted by a charming wood fence w/lighting, and an irrigated yard. Special Designer Touches are showcased throughout this exquisite home, with resort style amenities! Spacious living room (w/stone fireplace & rustic cedar ceiling beams) opens gracefully to the kitchen, featuring state of the art KitchenAid appliances & high end Leathered Granite Countertops. All flooring is tile & gleaming wood tile, no carpet! Broad windows bring in natural light, with 2" wood look blinds for convenience. Four generous bedrooms, with an exclusive Luxury Master boasting a stylish bath & exceptionally large master closet for your important storage needs! The back bedroom also affords an ensuite bath, and the hall bath w/dual sinks serves the additional bedrooms a total of 3 full baths plus 1 half bath. Oversized Garage plus extended concreted parking/RV pad! The expansive back patio overlooks the level yard that is shaded by an abundance of mature trees, and backs to larger acreage offering private country views! Don't miss the amenities of Eden Crossing: nearby neighborhood park w/pond & paved trails just steps away, underground utilities, plus the convenience of Fiber Internet!
Payment Calculator
- Principal & Interest -
- Property Tax $
- Home Insurance $
- HOA Fees $
- Monthly -
Features
Building and Construction
- Builder Name: MG Legacy Custom HomesLLC
- Construction: Pre-Owned
- Exterior Features: 4 Sides Masonry, Stone/Rock, Stucco
- Floor: Ceramic Tile
- Foundation: Slab
- Kitchen Length: 15
- Roof: Composition, Metal
- Source Sqft: Bldr Plans
Land Information
- Lot Description: County VIew, 1 - 2 Acres, Wooded, Mature Trees (ext feat), Water Access
- Lot Improvements: Street Paved, County Road
School Information
- Elementary School: North Elementary Floresville
- High School: Floresville
- Middle School: Floresville
- School District: Floresville Isd
Garage and Parking
- Garage Parking: Two Car Garage, Attached, Side Entry, Oversized
Eco-Communities
- Energy Efficiency: Double Pane Windows, Radiant Barrier, Low E Windows, Ceiling Fans
- Green Features: Drought Tolerant Plants, Low Flow Commode
- Water/Sewer: Water System, Septic
Utilities
- Air Conditioning: One Central
- Fireplace: One, Living Room, Wood Burning, Stone/Rock/Brick
- Heating Fuel: Electric
- Heating: Central, 1 Unit
- Window Coverings: Some Remain
Amenities
- Neighborhood Amenities: Waterfront Access, Park/Playground, Lake/River Park, Other - See Remarks
Finance and Tax Information
- Days On Market: 84
- Home Owners Association Fee: 325
- Home Owners Association Frequency: Annually
- Home Owners Association Mandatory: Mandatory
- Home Owners Association Name: EDEN CROSSING POA
- Total Tax: 9279.41
Other Features
- Accessibility: Doors-Swing-In, Doors w/Lever Handles, No Carpet, No Stairs, First Floor Bath, Full Bath/Bed on 1st Flr, First Floor Bedroom
- Block: NA
- Contract: Exclusive Right To Sell
- Instdir: From FM 3432, travel south on CR 324. Turn right into Eden Crossing. Take the first left on Bobby Lynn, which ends on Crescent Ridge. Turn right, and home will be on your right a short ways down the road.
- Interior Features: One Living Area, Separate Dining Room, Eat-In Kitchen, Two Eating Areas, Breakfast Bar, Walk-In Pantry, Utility Room Inside, 1st Floor Lvl/No Steps, High Ceilings, Open Floor Plan, High Speed Internet, All Bedrooms Downstairs, Laundry Main Level, Laundry Room, Walk in Closets, Attic - Pull Down Stairs, Attic - Radiant Barrier Decking
- Legal Desc Lot: 225
- Legal Description: EDEN CROSSING, LOT 225 (U-7), ACRES 1.17
- Miscellaneous: Builder 10-Year Warranty, No City Tax, Virtual Tour, Cluster Mail Box
- Ph To Show: 210-222-2227
- Possession: Closing/Funding
- Style: One Story, Traditional, Texas Hill Country, Craftsman
- Views: 56
Owner Information
- Owner Lrealreb: No
Similar Properties
Nearby Subdivisions
Adkins Area
Adkins Area Ec
City View Estates
Country Acres
Country Place
Eastview
Eastview Terrace
Eden Crossing
Eden Crossing / Wilson
Home Place
N/a
North East Central
North East Centralec
Parker Creek Estates Unit 1
Presidents Park
S0731
St Hedwig Ac
The Wilder
Whispering Oaks
Wood Valley
Wood Valley Acre
Wood Valley Acres

- Antonio Ramirez
- Premier Realty Group
- Mobile: 210.557.7546
- Mobile: 210.557.7546
- tonyramirezrealtorsa@gmail.com



