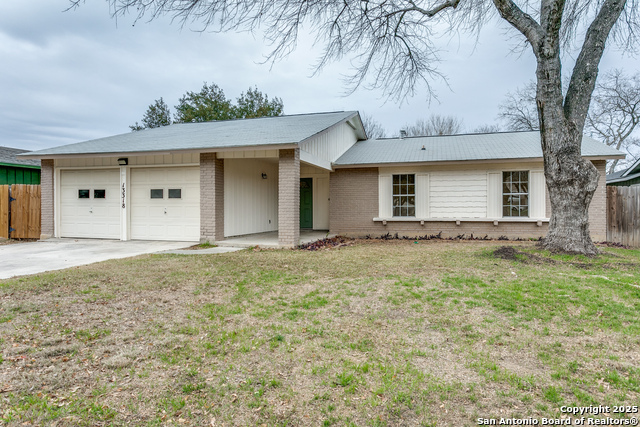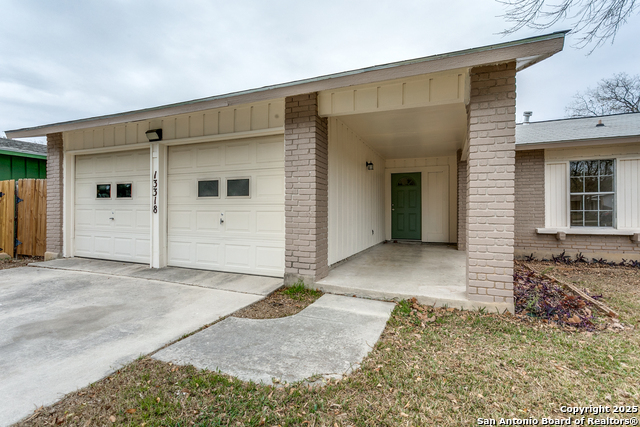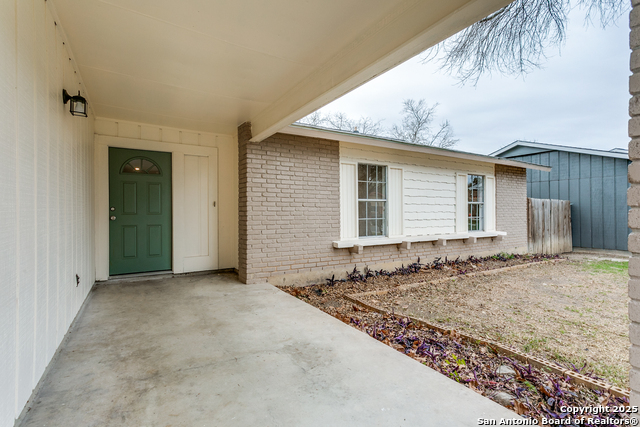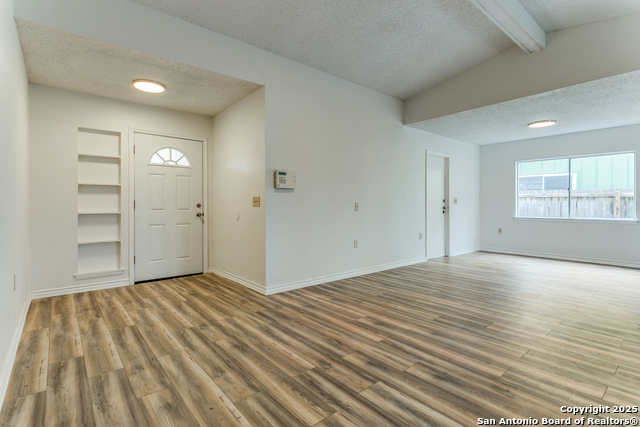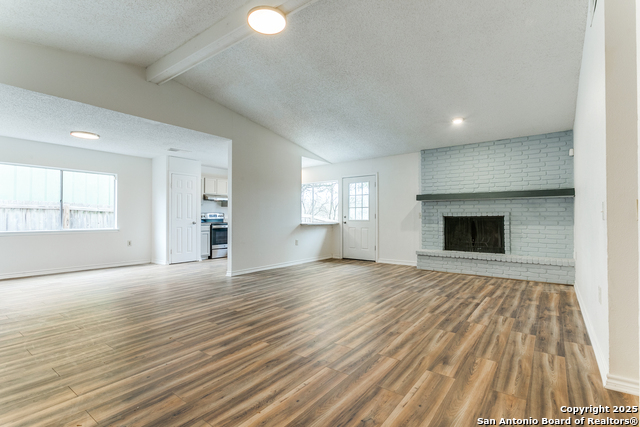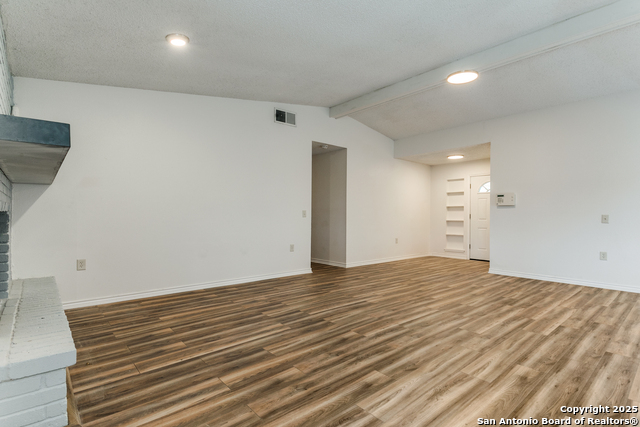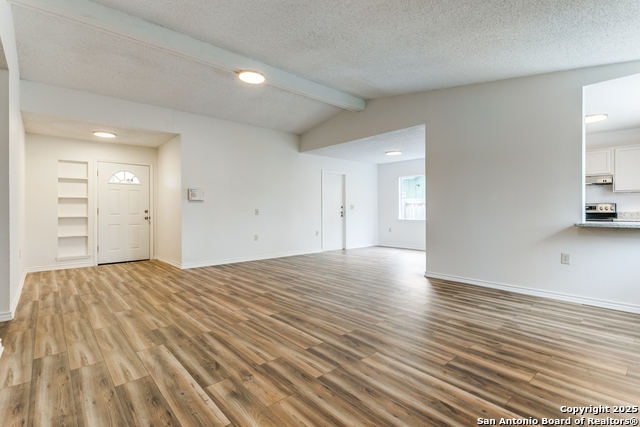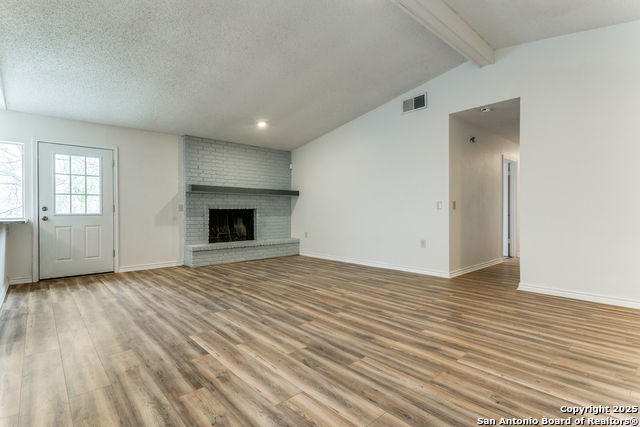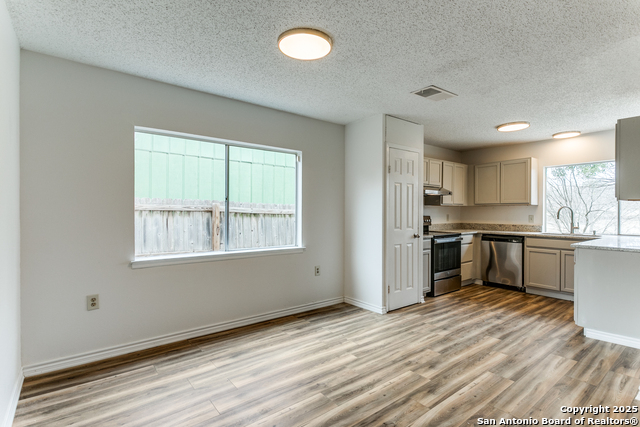13318 El Mirador, San Antonio, TX 78233
Property Photos
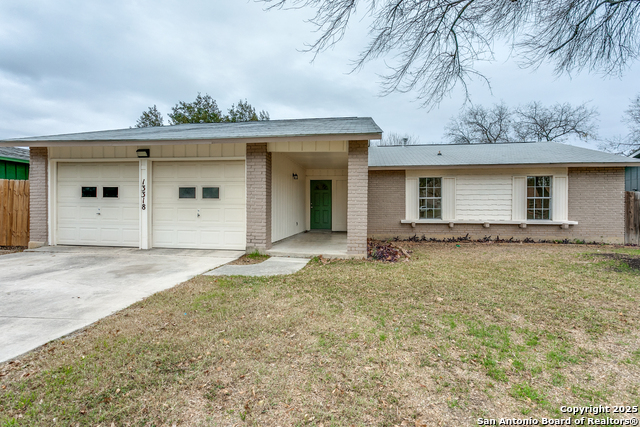
Would you like to sell your home before you purchase this one?
Priced at Only: $245,000
For more Information Call:
Address: 13318 El Mirador, San Antonio, TX 78233
Property Location and Similar Properties
- MLS#: 1835154 ( Single Residential )
- Street Address: 13318 El Mirador
- Viewed: 14
- Price: $245,000
- Price sqft: $160
- Waterfront: No
- Year Built: 1978
- Bldg sqft: 1535
- Bedrooms: 4
- Total Baths: 2
- Full Baths: 2
- Garage / Parking Spaces: 2
- Days On Market: 78
- Additional Information
- County: BEXAR
- City: San Antonio
- Zipcode: 78233
- Subdivision: Valencia
- District: North East I.S.D
- Elementary School: El Dorado
- Middle School: Wood
- High School: Madison
- Provided by: Central Metro Realty
- Contact: Marcos Esquivel
- (830) 255-9990

- DMCA Notice
-
DescriptionYour Dream Home Awaits in This Charming Subdivision! Welcome to your beautifully updated four bedroom, two bathroom oasis, perfectly nestled within a vibrant community that boasts an NEISD elementary school just steps away! This stunning weatherized home has been lovingly refreshed to offer a modern lifestyle while retaining its warmth and charm. Step inside to discover a light filled open layout featuring brand new flooring that flows seamlessly throughout. The heart of the home is the gorgeous kitchen, adorned with exquisite granite countertops and equipped with sleek, new stainless steel appliances, including a stove and dishwasher perfect for the culinary enthusiast or family gatherings! The spacious living areas provide ample room for relaxation and entertainment, with four generously sized bedrooms to accommodate family and guests comfortably. The two updated bathrooms offer a serene retreat after a long day, showcasing tasteful finishes that blend style and functionality. Location is everything, and this home does not disappoint! Enjoy effortless access to Loop 1604 and IH 35, making your commute a breeze. You'll be just minutes away from a variety of shopping, dining, and entertainment options, including the popular Forum Parkway shopping center and the iconic Ikea RBFCU Parkway. Everything you need is right at your fingertips! Whether you're hosting friends in your beautiful backyard or enjoying a quiet evening with family, this move in ready home offers a perfect backdrop for all of life's moments. Don't miss your chance to make this stunning property yours! Schedule your private showing today and step into a lifestyle of comfort, convenience, and community. Your ideal home is just a visit away!
Payment Calculator
- Principal & Interest -
- Property Tax $
- Home Insurance $
- HOA Fees $
- Monthly -
Features
Building and Construction
- Apprx Age: 47
- Builder Name: Unknown
- Construction: Pre-Owned
- Exterior Features: Brick, Cement Fiber
- Floor: Carpeting, Laminate
- Foundation: Slab
- Roof: Composition
- Source Sqft: Appsl Dist
School Information
- Elementary School: El Dorado
- High School: Madison
- Middle School: Wood
- School District: North East I.S.D
Garage and Parking
- Garage Parking: Two Car Garage
Eco-Communities
- Water/Sewer: City
Utilities
- Air Conditioning: One Central
- Fireplace: One
- Heating Fuel: Electric
- Heating: Central
- Recent Rehab: Yes
- Utility Supplier Gas: City
- Utility Supplier Grbge: City
- Utility Supplier Sewer: City
- Utility Supplier Water: SAWS
- Window Coverings: Some Remain
Amenities
- Neighborhood Amenities: None
Finance and Tax Information
- Days On Market: 49
- Home Owners Association Mandatory: None
- Total Tax: 5452
Other Features
- Contract: Exclusive Right To Sell
- Instdir: 1000 IKEA-RBFCU Pkwy, Live Oak, TX 78233 Continue to I-35 Frontage Rd Take Toepperwein Rd and Nacogdoches Rd to El Charro St in San Antonio. Drive to El Mirador St
- Interior Features: One Living Area, Liv/Din Combo, Eat-In Kitchen, Utility Area in Garage, Open Floor Plan
- Legal Desc Lot: 28
- Legal Description: NCB 16674 BLK 3 LOT 28
- Occupancy: Vacant
- Ph To Show: 210-222-2227
- Possession: Closing/Funding
- Style: One Story
- Views: 14
Owner Information
- Owner Lrealreb: No
Nearby Subdivisions
03 Nb Lake
Arborstone
Bridlewood Park
Comanche Ridge
El Dorado
Falcon Crest
Falcon Heights
Feather Ridge
Green Ridge
Greenridge North
Larkspur
Larspur
Loma Vista
Meadow Grove
Monterrey Village
Morningside Park
Park North
Raintree
Robards
Sierra North
Skybrooke
Starlight Terrace
Stonewood
The Hills
The Hills/sierra North
Valencia
Valley Forge
Woodstone

- Antonio Ramirez
- Premier Realty Group
- Mobile: 210.557.7546
- Mobile: 210.557.7546
- tonyramirezrealtorsa@gmail.com



