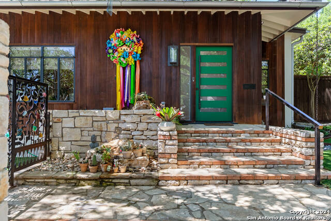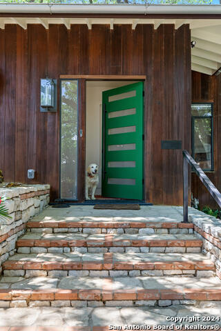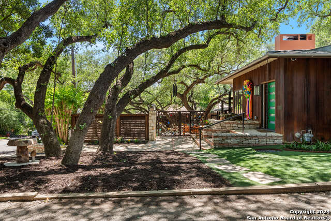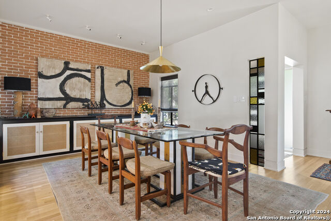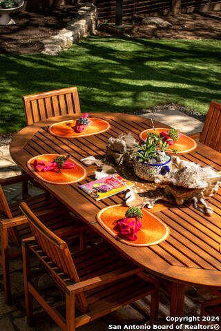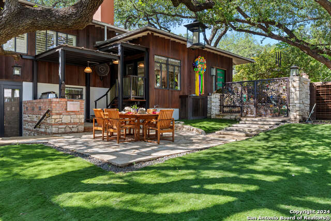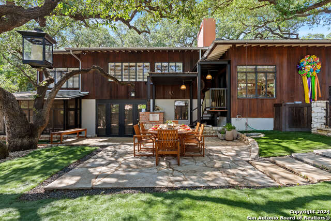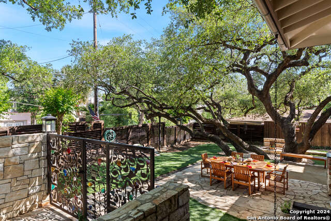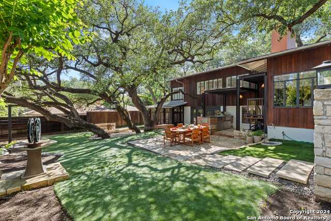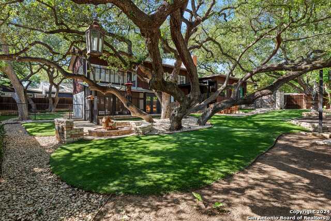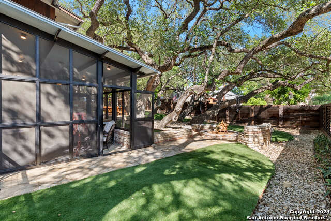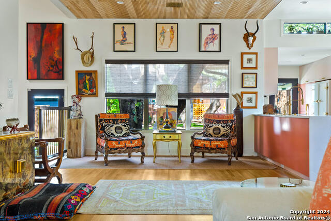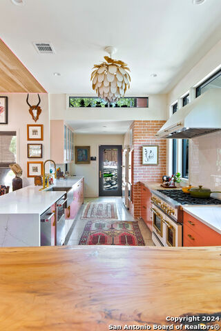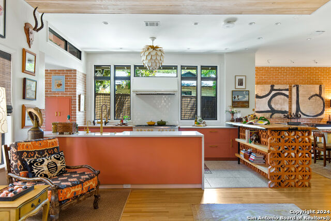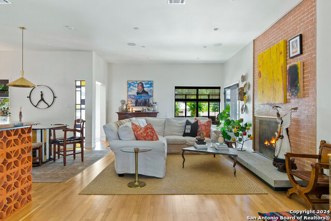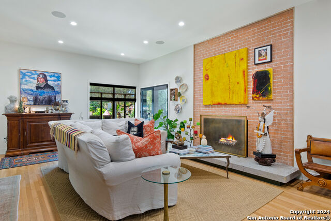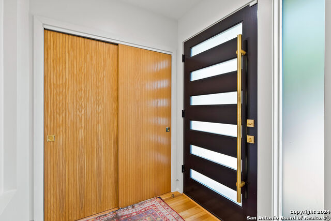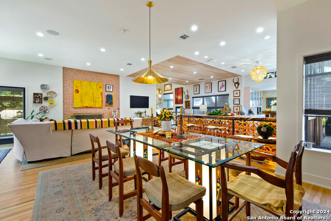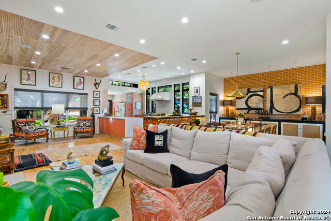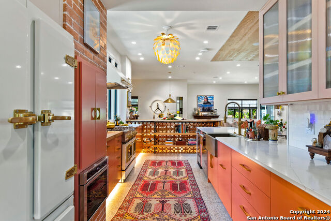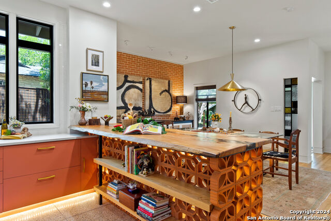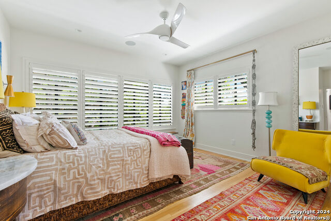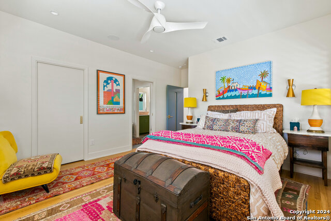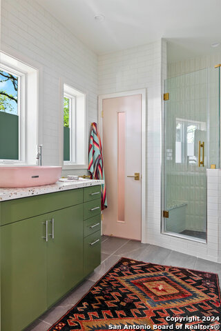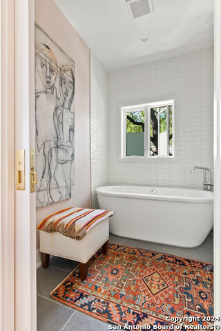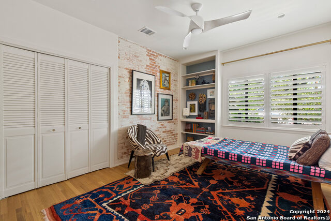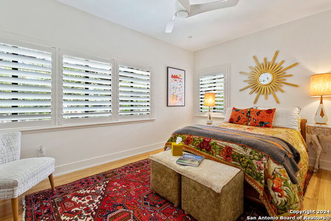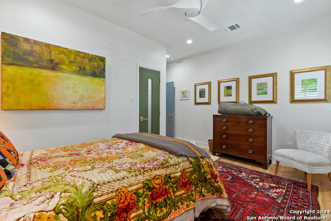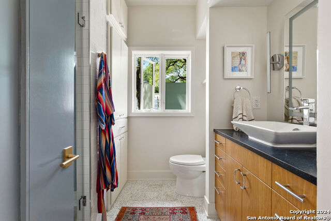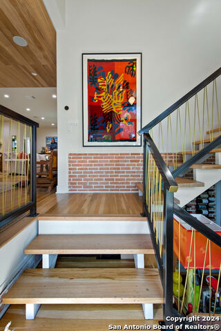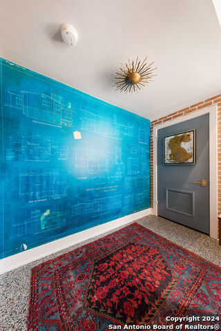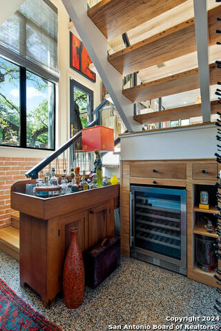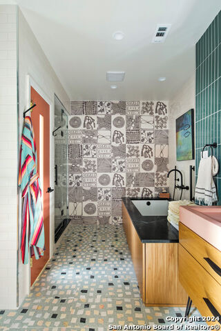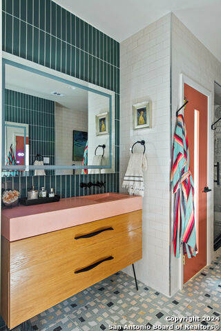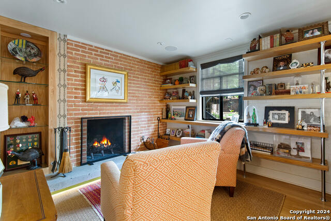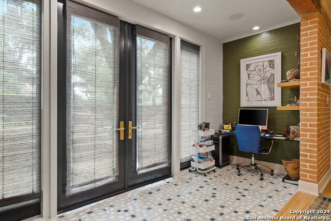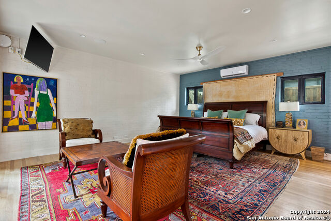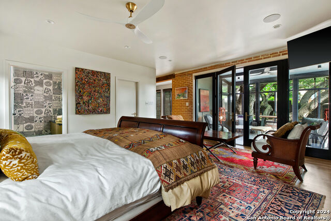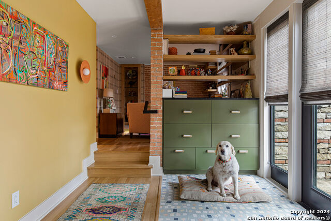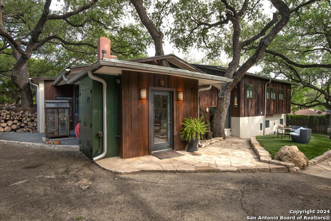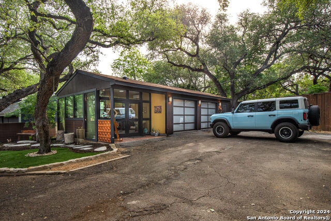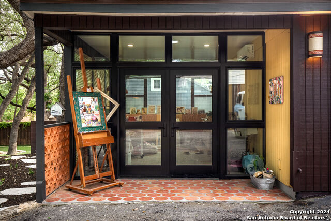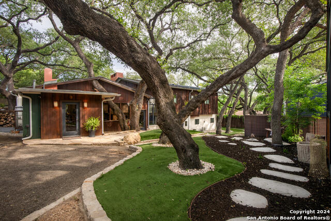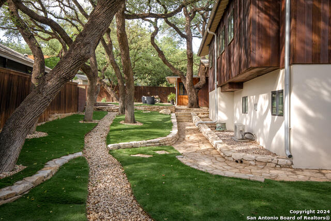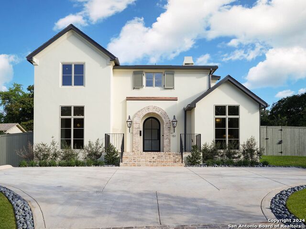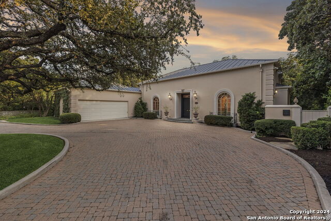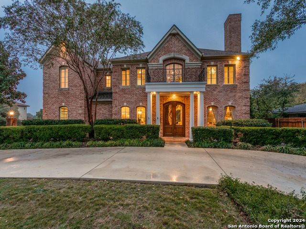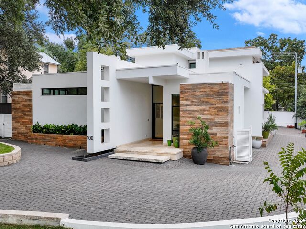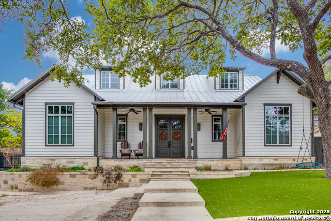120 Morton St, Alamo Heights, TX 78209
Property Photos
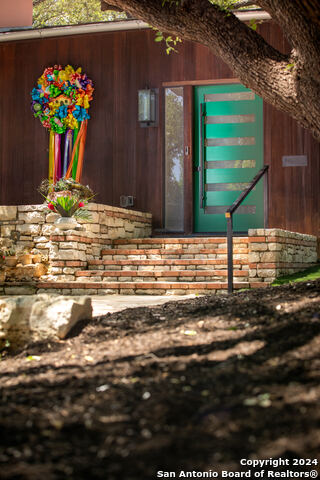
Would you like to sell your home before you purchase this one?
Priced at Only: $2,375,000
For more Information Call:
Address: 120 Morton St, Alamo Heights, TX 78209
Property Location and Similar Properties
- MLS#: 1835121 ( Single Residential )
- Street Address: 120 Morton St
- Viewed: 41
- Price: $2,375,000
- Price sqft: $746
- Waterfront: No
- Year Built: 1952
- Bldg sqft: 3185
- Bedrooms: 4
- Total Baths: 3
- Full Baths: 3
- Garage / Parking Spaces: 2
- Days On Market: 75
- Additional Information
- County: BEXAR
- City: Alamo Heights
- Zipcode: 78209
- Subdivision: Alamo Heights
- District: Alamo Heights I.S.D.
- Elementary School: Cambridge
- Middle School: Alamo Heights
- High School: Alamo Heights
- Provided by: South Texas Realty Services
- Contact: Greg Rubiola
- (210) 829-5088

- DMCA Notice
-
Description120 Morton was designed and built in 1952 by San Antonio architect Charles Dawson as his family home. A unique and progressive home for that time. 120 Morton is styled as a mid century home situated on 0.33 acres among beautiful oak trees of Alamo Heights. You can't miss this home, due to its beautiful landscaping, cedar planks siding and stucco base. Built in 1952 the house has been remodeled to bring it back to life. This home was originally designed as a split level home, with the original 3 bedrooms/ 2
Payment Calculator
- Principal & Interest -
- Property Tax $
- Home Insurance $
- HOA Fees $
- Monthly -
Features
Building and Construction
- Apprx Age: 73
- Builder Name: Unkown
- Construction: Pre-Owned
- Exterior Features: 4 Sides Masonry, Wood, Stucco
- Floor: Ceramic Tile, Wood, Terrazzo
- Foundation: Slab
- Kitchen Length: 26
- Roof: Metal
- Source Sqft: Appsl Dist
Land Information
- Lot Description: 1/4 - 1/2 Acre, Mature Trees (ext feat), Secluded
School Information
- Elementary School: Cambridge
- High School: Alamo Heights
- Middle School: Alamo Heights
- School District: Alamo Heights I.S.D.
Garage and Parking
- Garage Parking: Two Car Garage, Detached, Oversized
Eco-Communities
- Water/Sewer: Water System, Sewer System
Utilities
- Air Conditioning: Three+ Central
- Fireplace: Two, Dining Room
- Heating Fuel: Electric
- Heating: Central
- Num Of Stories: 1.5
- Utility Supplier Elec: CPS
- Utility Supplier Gas: CPS
- Utility Supplier Grbge: City
- Utility Supplier Sewer: SAWS
- Utility Supplier Water: SAWS
- Window Coverings: All Remain
Amenities
- Neighborhood Amenities: None
Finance and Tax Information
- Days On Market: 40
- Home Owners Association Mandatory: None
- Total Tax: 23812.11
Other Features
- Block: 48
- Contract: Exclusive Right To Sell
- Instdir: Down Patterson and take a left
- Interior Features: One Living Area, Separate Dining Room, Eat-In Kitchen, Island Kitchen, Breakfast Bar, Study/Library, Utility Room Inside, High Ceilings, Cable TV Available, High Speed Internet, Laundry Upper Level, Walk in Closets
- Legal Description: CB 4024 BLK 48 LOT S IRRG 80 FT OF C & N 39 FT OF D
- Occupancy: Owner
- Ph To Show: 2103250152
- Possession: Closing/Funding
- Style: Split Level
- Views: 41
Owner Information
- Owner Lrealreb: No
Similar Properties
Nearby Subdivisions

- Antonio Ramirez
- Premier Realty Group
- Mobile: 210.557.7546
- Mobile: 210.557.7546
- tonyramirezrealtorsa@gmail.com



