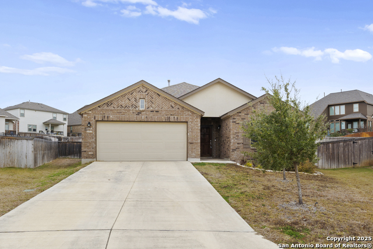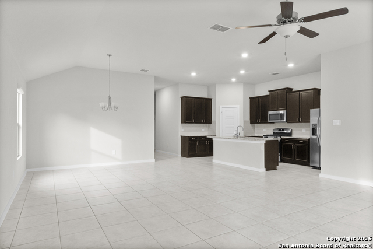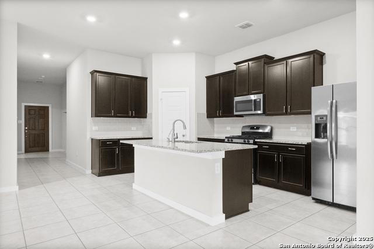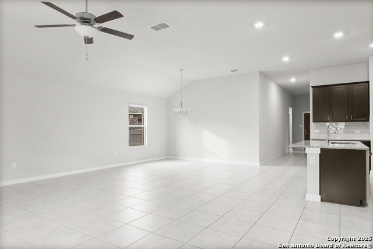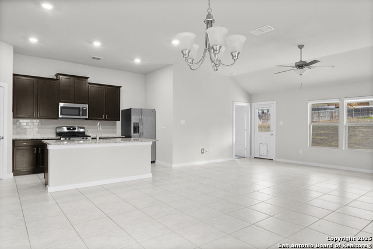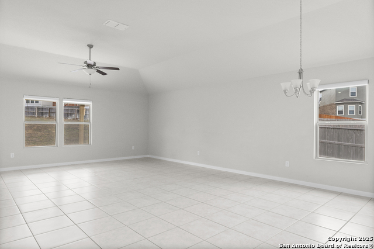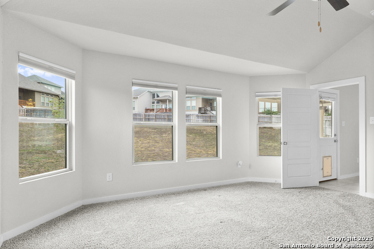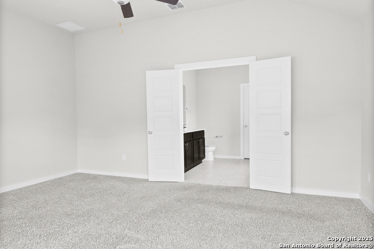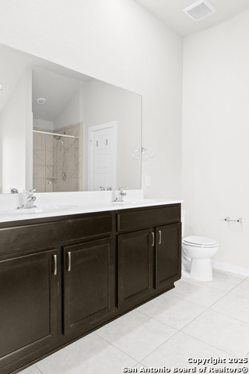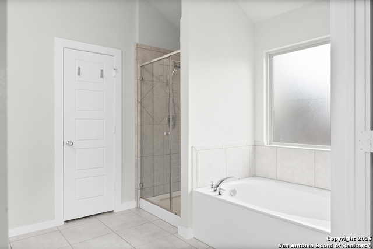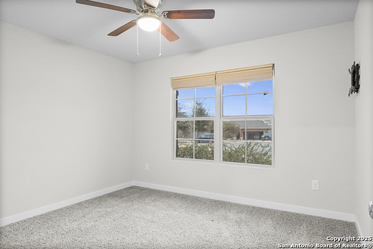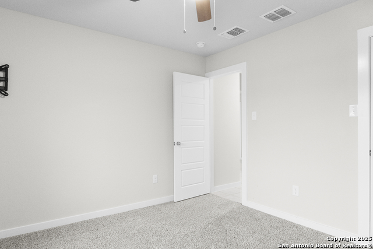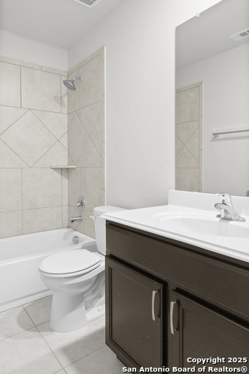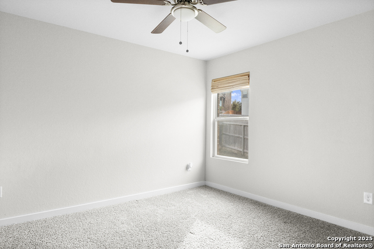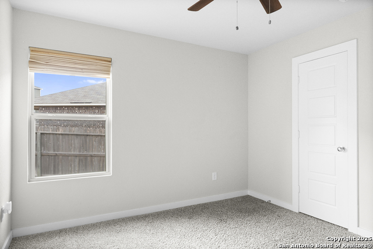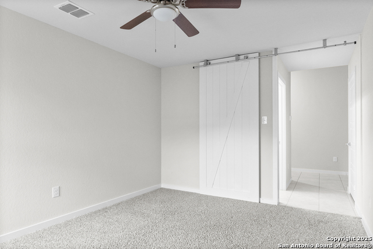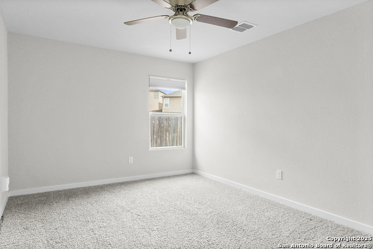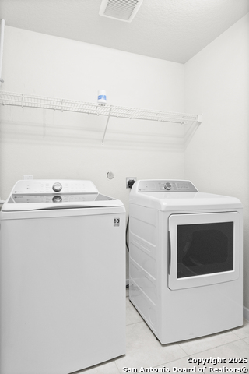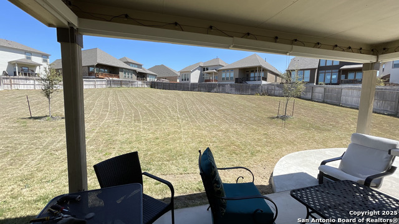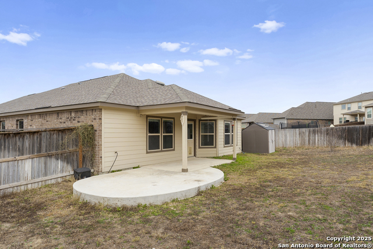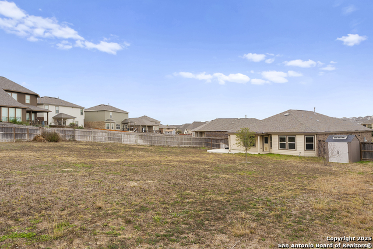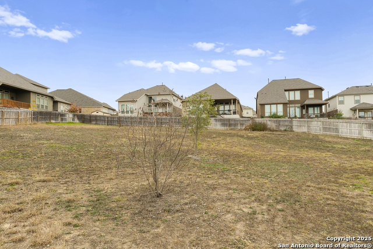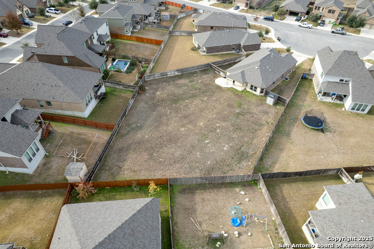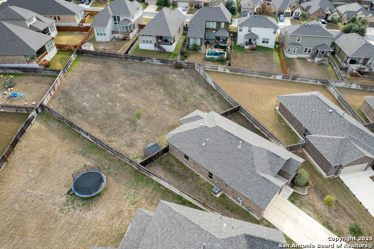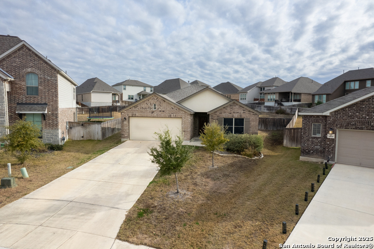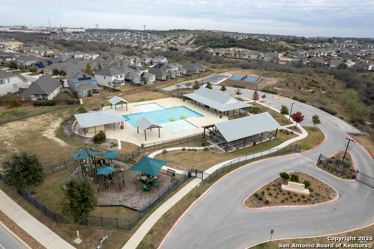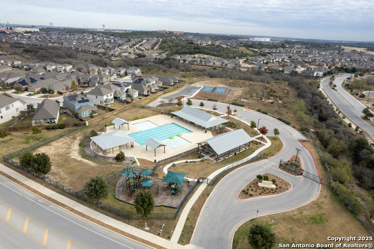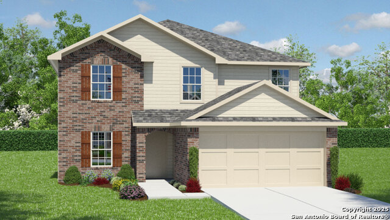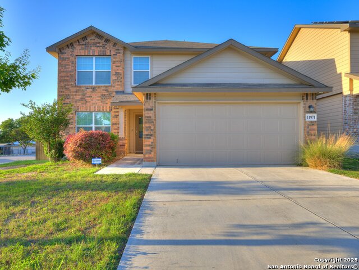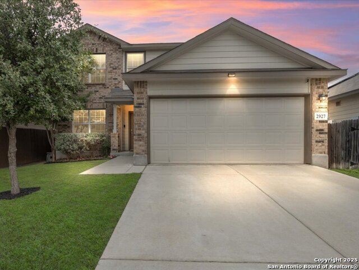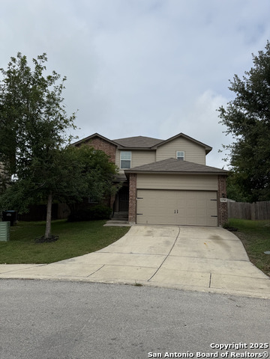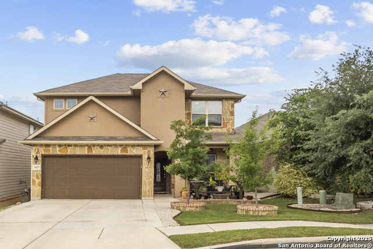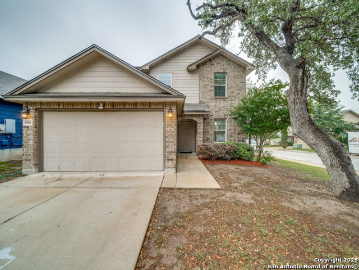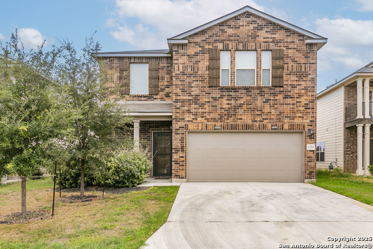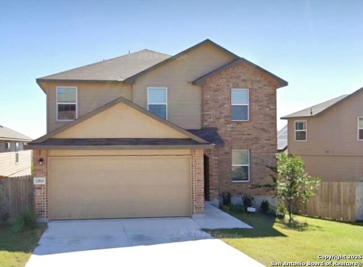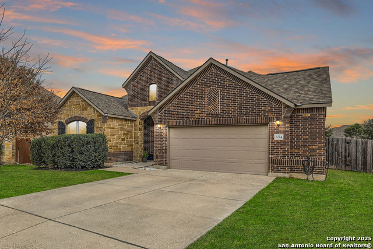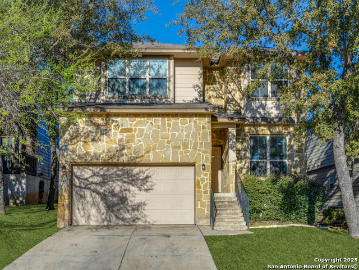14923 Costa Leon, San Antonio, TX 78245
Property Photos
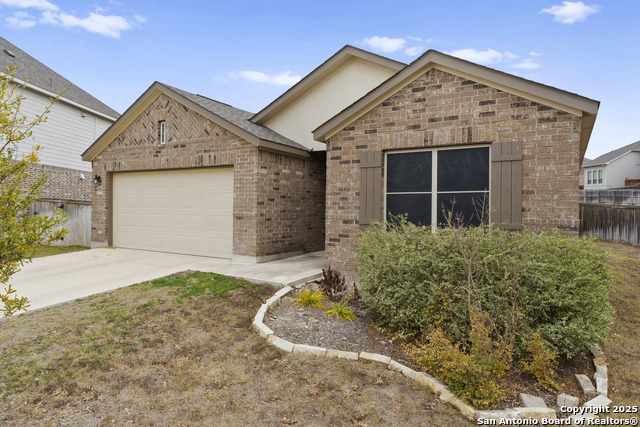
Would you like to sell your home before you purchase this one?
Priced at Only: $339,900
For more Information Call:
Address: 14923 Costa Leon, San Antonio, TX 78245
Property Location and Similar Properties
- MLS#: 1835103 ( Single Residential )
- Street Address: 14923 Costa Leon
- Viewed: 32
- Price: $339,900
- Price sqft: $176
- Waterfront: No
- Year Built: 2019
- Bldg sqft: 1928
- Bedrooms: 4
- Total Baths: 2
- Full Baths: 2
- Garage / Parking Spaces: 2
- Days On Market: 113
- Additional Information
- County: BEXAR
- City: San Antonio
- Zipcode: 78245
- Subdivision: Ladera Enclave
- District: Medina Valley I.S.D.
- Elementary School: Ladera
- Middle School: Medina Valley
- High School: Medina Valley
- Provided by: Keller Williams Coastal Bend
- Contact: Carol Graves
- (361) 389-9670

- DMCA Notice
-
Description2.75 VA Assumable Loan! Nestled in the heart of the growing Ladera community, this stunning home is a rare find, situated on one of the largest lots within a one mile radius! Boasting spacious bedrooms and a large, open concept living space, this property is designed for both comfort and entertainment. The sleek kitchen is a chef's delight, featuring modern finishes, a gas range, and an expansive breakfast island/bar perfect for gatherings. A full appliance package, including a stainless steel refrigerator, washer, and dryer, conveys with the home for added convenience. Additional highlights include a tankless water heater, sprinkler system, an extended driveway, and an added concrete pad on the back patio, ideal for summer grilling. The remote controlled Hunter Douglas shades offer a touch of luxury and privacy. Ladera Master Planned Community offers resort style living with lush green spaces, playgrounds, walking trails, and Olympic sized swimming pool with a splashpad. This home is part of a thriving community known for its sought after schools, the largest HEB in Texas, and year round fun at Sea World. With a vibrant commercial development offering a variety of shopping and dining options, navigating the city has never been easier. Ladera provides convenient access to Highway 211, Highway 90, Loop 1604, and I 410, making commuting to all nearby military installations a breeze! Schedule your exclusive tour today and experience the best of Ladera living!
Payment Calculator
- Principal & Interest -
- Property Tax $
- Home Insurance $
- HOA Fees $
- Monthly -
Features
Building and Construction
- Builder Name: M/I Homes
- Construction: Pre-Owned
- Exterior Features: Brick, 3 Sides Masonry, Siding
- Floor: Carpeting, Ceramic Tile
- Foundation: Slab
- Kitchen Length: 17
- Other Structures: None
- Roof: Composition
- Source Sqft: Appsl Dist
Land Information
- Lot Description: Cul-de-Sac/Dead End, 1/4 - 1/2 Acre
- Lot Improvements: Street Paved, Curbs, Street Gutters, Sidewalks
School Information
- Elementary School: Ladera
- High School: Medina Valley
- Middle School: Medina Valley
- School District: Medina Valley I.S.D.
Garage and Parking
- Garage Parking: Two Car Garage
Eco-Communities
- Energy Efficiency: Programmable Thermostat, Ceiling Fans
- Water/Sewer: City
Utilities
- Air Conditioning: One Central
- Fireplace: Not Applicable
- Heating Fuel: Natural Gas
- Heating: Central
- Recent Rehab: No
- Utility Supplier Elec: CPS
- Utility Supplier Gas: CPS
- Utility Supplier Grbge: Tiger
- Utility Supplier Other: Spectrum
- Utility Supplier Sewer: SAWS
- Utility Supplier Water: SAWS
- Window Coverings: All Remain
Amenities
- Neighborhood Amenities: Controlled Access, Pool, Park/Playground, Jogging Trails, Bike Trails, BBQ/Grill
Finance and Tax Information
- Days On Market: 112
- Home Faces: West
- Home Owners Association Fee: 202
- Home Owners Association Frequency: Quarterly
- Home Owners Association Mandatory: Mandatory
- Home Owners Association Name: FIRST SERVICE RESIDENTIAL
- Total Tax: 10255.53
Rental Information
- Currently Being Leased: No
Other Features
- Block: 15
- Contract: Exclusive Right To Sell
- Instdir: From TX 211 N- Turn Left onto W. Grosenbacher Rd. Turn right onto Banditos Ridge. Turn Left on Costa Leon.
- Interior Features: One Living Area, Liv/Din Combo, Island Kitchen, Breakfast Bar, Walk-In Pantry, Study/Library, Utility Room Inside, High Ceilings, Laundry Main Level, Walk in Closets
- Legal Desc Lot: 22
- Legal Description: CB 4347B (LADERA, UT-1C (ENCLAVE)), BLOCK 15 LOT 22
- Occupancy: Vacant
- Ph To Show: 210-222-2227
- Possession: Closing/Funding
- Style: One Story, Traditional
- Views: 32
Owner Information
- Owner Lrealreb: No
Similar Properties
Nearby Subdivisions
45's
Adams Hill
Amber Creek
Amber Creek / Melissa Ranch
Amhurst
Arcadia Ridge
Arcadia Ridge Phase 1
Arcadia Ridge Phase 1 - Bexar
Ashton Park
Big Country
Blue Skies
Blue Skies Ut-1
Briarwood Oaks
Briggs Ranch
Brookmill
Champions Landing
Champions Lndg Un 2
Champions Manor
Champions Park
Chestnut Springs
Coolcrest
Crossing At Westlakes
Dove Canyon
Dove Creek
Dove Heights
El Sendero
El Sendero At Westla
Emerald Place
Enclave
Enclave At Lakeside
Grosenbacher Ranch
Harlach Farms
Heritage
Heritage Farm
Heritage Farm S I
Heritage Farms
Heritage Northwest
Heritage Park
Heritage Park Nssw Ii
Hidden Bluffs
Hidden Bluffs At Trp
Hidden Canyon
Hidden Canyon At Tpr
Hidden Canyon At Trp
Hidden Canyons
Hiddenbrooke
Highpoint 45'
Hillcrest
Hillcrest Subd
Horizon Ridge
Hummingbird Estates
Hunt Crossing
Hunters Ranch
Kriewald Place
Lackland City
Ladera
Ladera Enclave
Ladera High Point
Ladera North Ridge
Lake View
Lakeside
Lakeview
Lakeview Unit 1
Landera
Landon Ridge
Laurel Mountain Ranch
Laurel Vista
Laurel Vistas
Marbach Place
Marbach Village
Marbach Village Ut-3 Subdivisi
Marbach Village Ut-5
Melissa Ranch
Meridian
Meridian Blue Skies
Mesa Creek
Mission Del Lago
Mountain Laurel Ranch
N/a
Overlook At Medio Creek
Overlook At Medio Creek Ut-1
Park Place
Park Place Phase Ii U-1
Potranco
Potranco Run
Remington Ranch
Remuda Ranch
Reserves
Robbins Point
Robbins Pointe
Sagebrooke
Santa Fe Trail
Seale Sub Ut6
Seale Subd
Sienna Park
Spring Creek
Stillwater Ranch
Stone Creek
Stonecreek Unit1
Stonehill
Stoney Creek
Sundance
Sundance Ridge
Sundance Square
Sunset
Texas Research Park
The Canyons At Amhurst
The Enclave At Lakeside
Tierra Buena
Trails Of Santa Fe
Tres Laurels
Trophy Ridge
Waters Edge - Bexar County
West Pointe Gardens
Westbury Place
Westlakes
Weston Oaks
Westward Pointe 2
Wolf Creek

- Antonio Ramirez
- Premier Realty Group
- Mobile: 210.557.7546
- Mobile: 210.557.7546
- tonyramirezrealtorsa@gmail.com



