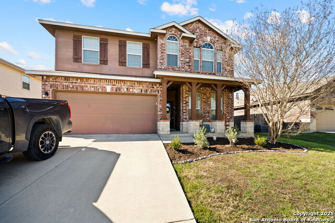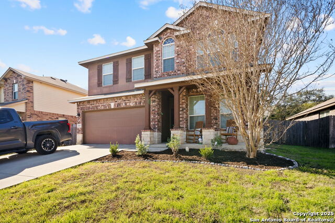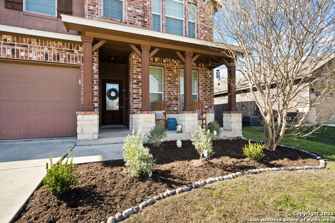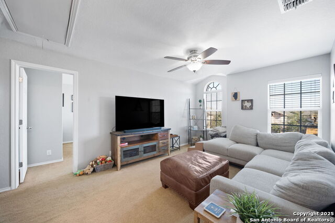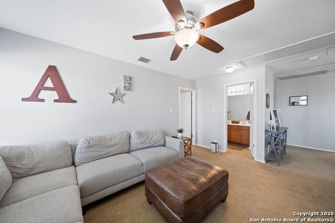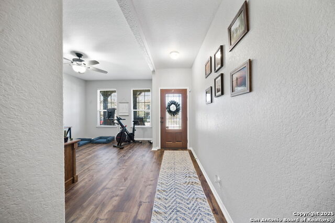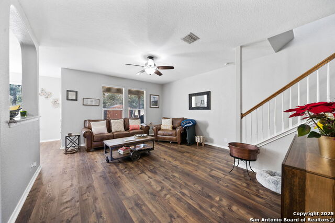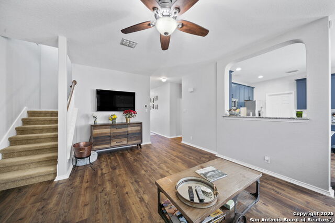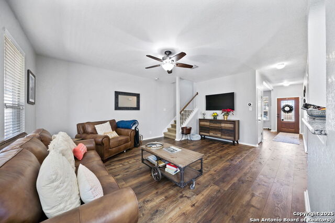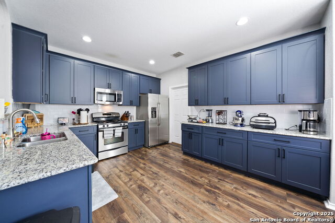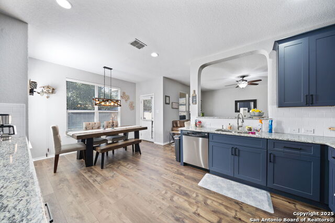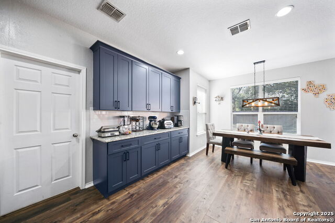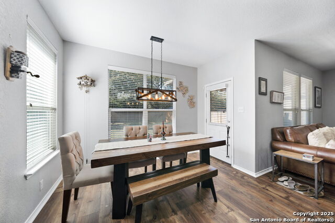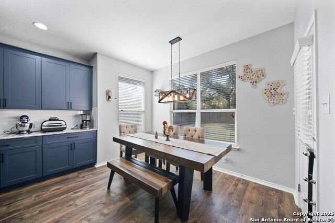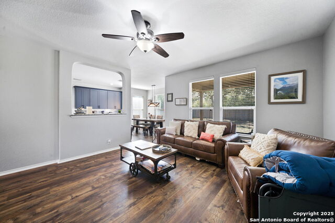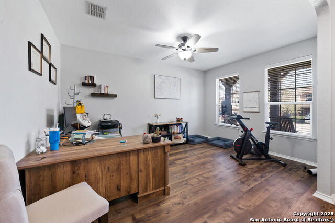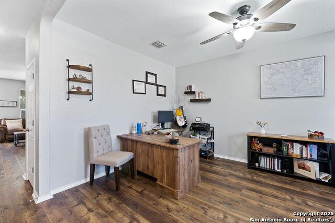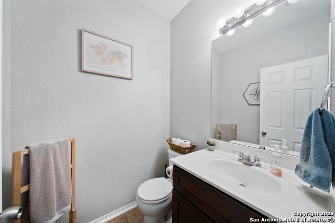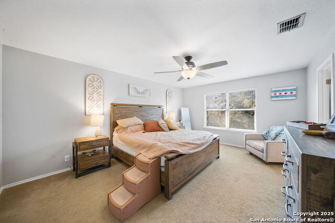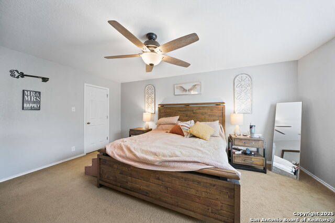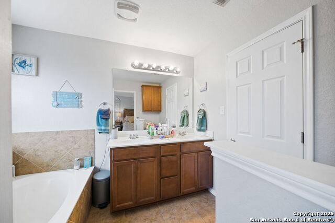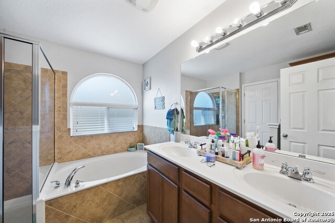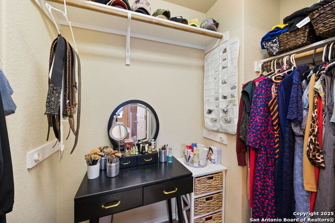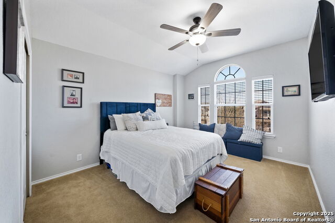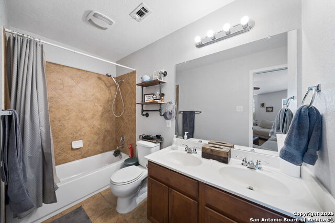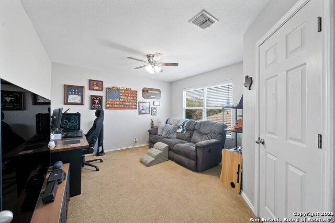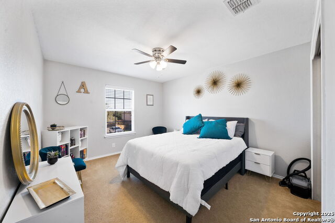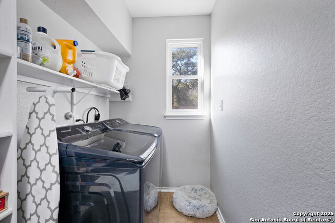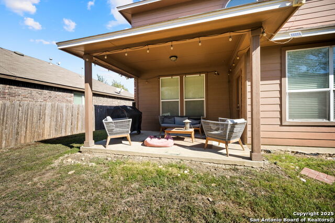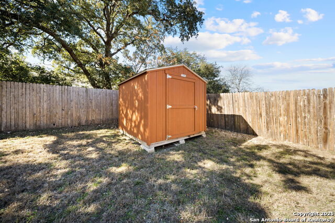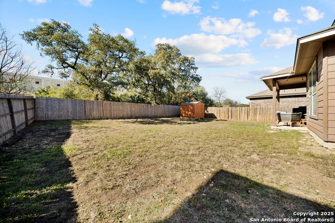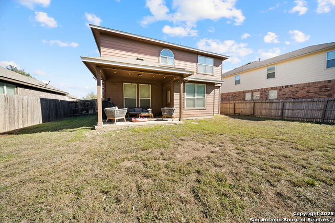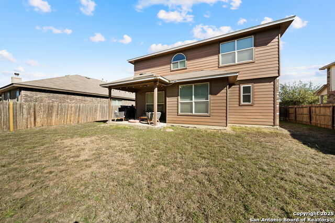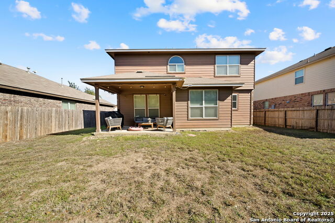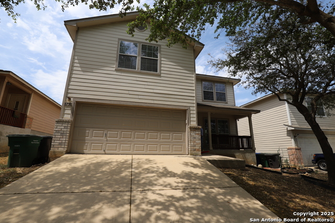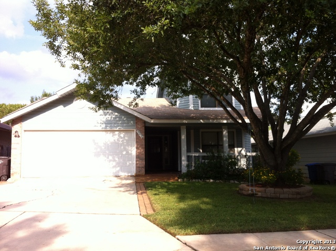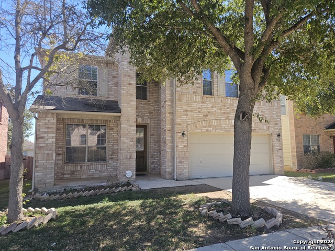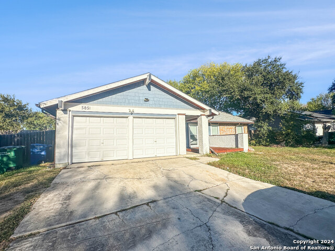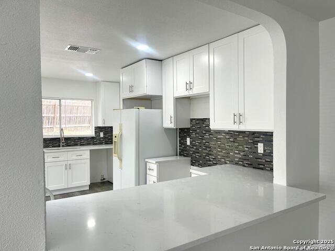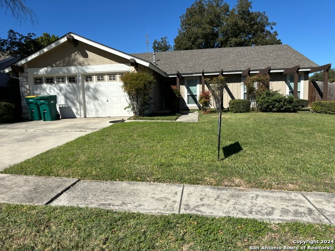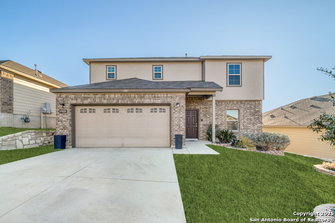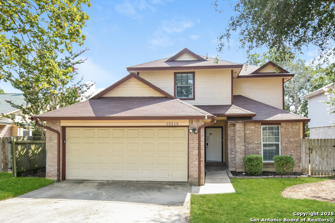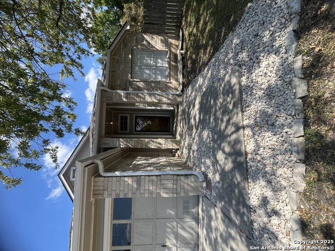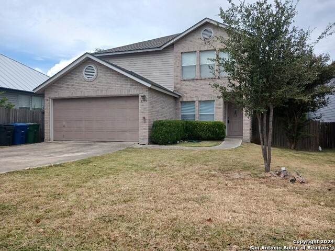13517 Ashmont Ter, Live Oak, TX 78233
Property Photos
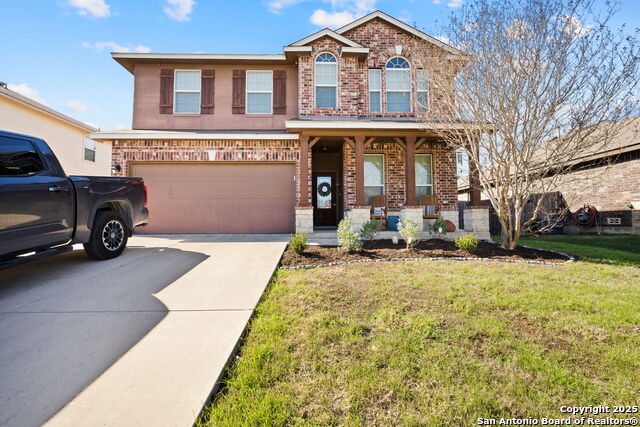
Would you like to sell your home before you purchase this one?
Priced at Only: $1,999
For more Information Call:
Address: 13517 Ashmont Ter, Live Oak, TX 78233
Property Location and Similar Properties
Reduced
- MLS#: 1835010 ( Residential Rental )
- Street Address: 13517 Ashmont Ter
- Viewed: 23
- Price: $1,999
- Price sqft: $1
- Waterfront: No
- Year Built: 2012
- Bldg sqft: 2347
- Bedrooms: 4
- Total Baths: 3
- Full Baths: 2
- 1/2 Baths: 1
- Days On Market: 39
- Additional Information
- County: BEXAR
- City: Live Oak
- Zipcode: 78233
- Subdivision: Bridlewood Park
- District: Judson
- Elementary School: Rolling Meadows
- Middle School: Kitty Hawk
- High School: Veterans Memorial
- Provided by: Peace of Mind Property Management, LLC
- Contact: Jane DeJesus
- (210) 802-9959

- DMCA Notice
-
DescriptionAPPLICATION FEES WILL BE WAIVED FOR ALL APPROVED APPLICATIONS THAT WILL PROCEED WITH THE PROPERTY. Discover the charm of 13517 Ashmont Terrace, a stylish and inviting 4 bedroom, 2.5 bathroom home in the heart of San Antonio. Boasting 1,923 square feet, this home features a bright and airy open floor plan perfect for modern living and entertaining. The chef inspired kitchen is a standout with gleaming granite countertops, stainless steel appliances, and plenty of space to create your favorite meals. Energy efficiency is built in, with foam insulation in the attic ensuring comfort year round and helping to keep utility costs low. Step outside to a private, fenced backyard complete with a covered patio perfect for hosting summer barbecues or enjoying quiet evenings under the stars. Nestled in a peaceful neighborhood with easy access to shopping, dining, and local hotspots, 13517 Ashmont Terrace combines style, comfort, and practicality in one perfect package. Don't wait schedule your tour today and make this stunning property your new home!
Payment Calculator
- Principal & Interest -
- Property Tax $
- Home Insurance $
- HOA Fees $
- Monthly -
Features
Building and Construction
- Apprx Age: 13
- Builder Name: DR Horton
- Exterior Features: Brick, 4 Sides Masonry, Stone/Rock, Stucco
- Flooring: Carpeting, Ceramic Tile
- Foundation: Slab
- Kitchen Length: 14
- Roof: Composition
- Source Sqft: Appsl Dist
School Information
- Elementary School: Rolling Meadows
- High School: Veterans Memorial
- Middle School: Kitty Hawk
- School District: Judson
Garage and Parking
- Garage Parking: Two Car Garage
Eco-Communities
- Water/Sewer: Water System, Sewer System
Utilities
- Air Conditioning: One Central
- Fireplace: Not Applicable
- Heating Fuel: Natural Gas
- Heating: Central
- Security: Other
- Utility Supplier Elec: CPS
- Utility Supplier Gas: CPS
- Utility Supplier Sewer: SAWS
- Utility Supplier Water: SAWS
- Window Coverings: All Remain
Amenities
- Common Area Amenities: Playground, Basketball Court
Finance and Tax Information
- Application Fee: 75
- Days On Market: 37
- Max Num Of Months: 12
- Pet Deposit: 275
- Security Deposit: 1999
Rental Information
- Rent Includes: Condo/HOA Fees, HOA Amenities
- Tenant Pays: Gas/Electric, Water/Sewer, Yard Maintenance, Garbage Pickup, Renters Insurance Required
Other Features
- Application Form: TAR
- Apply At: WWW.PEACEOFMIND.CO
- Instdir: TAKE I35, 1604 N, EXIT FRONTAGE, TURN AROUND, RT INTO THE SUB DIVISION, LEFT ON ASHMONT TERRACE, THE HOME IS ON THE RIGHT SIDE.
- Interior Features: One Living Area, Separate Dining Room, Eat-In Kitchen, Walk-In Pantry, Utility Room Inside, All Bedrooms Upstairs, High Ceilings
- Legal Description: CB 5042A (BRIDLEWOOD PARK UT-4), BLOCK 7 LOT 47 NEW ACCT PER
- Min Num Of Months: 12
- Miscellaneous: Broker-Manager
- Occupancy: Owner
- Personal Checks Accepted: No
- Ph To Show: 210-222-2227
- Restrictions: Smoking Outside Only
- Salerent: For Rent
- Section 8 Qualified: No
- Style: Two Story
- Views: 23
Owner Information
- Owner Lrealreb: No
Similar Properties

- Antonio Ramirez
- Premier Realty Group
- Mobile: 210.557.7546
- Mobile: 210.557.7546
- tonyramirezrealtorsa@gmail.com



