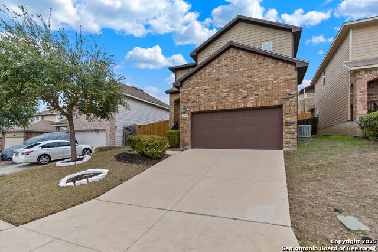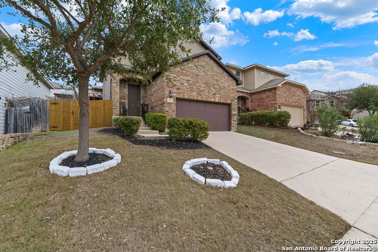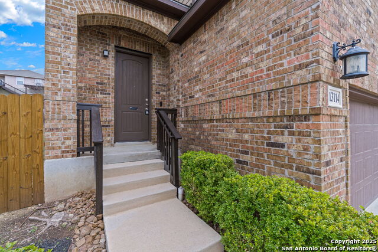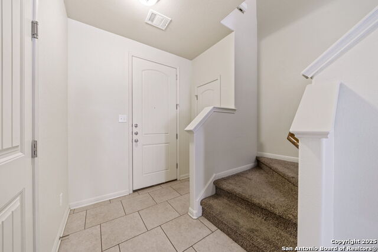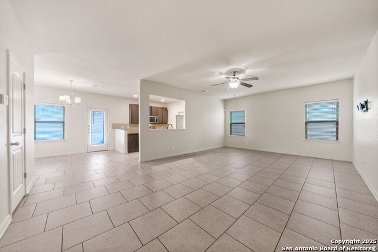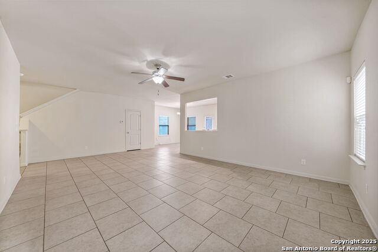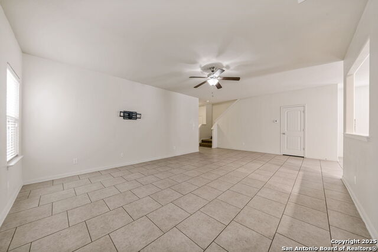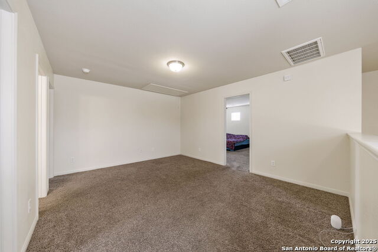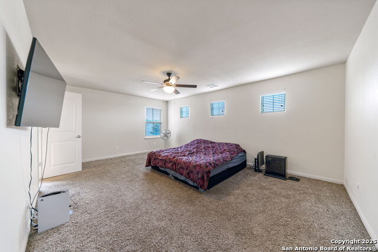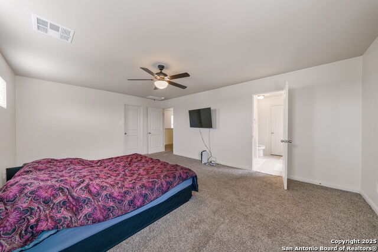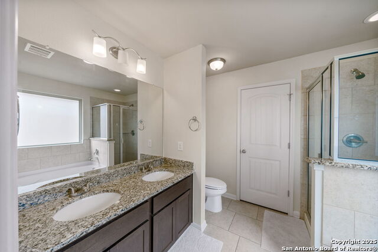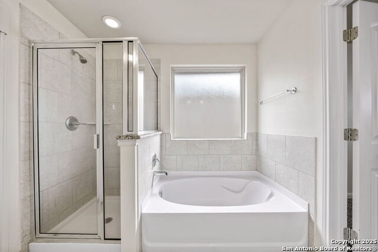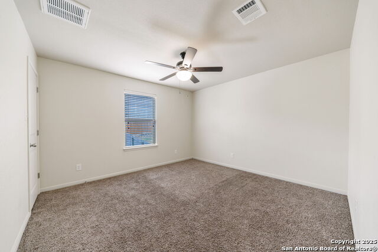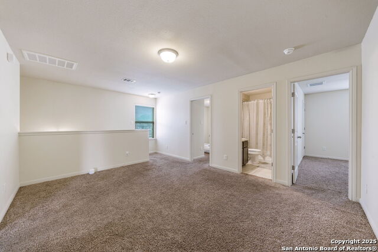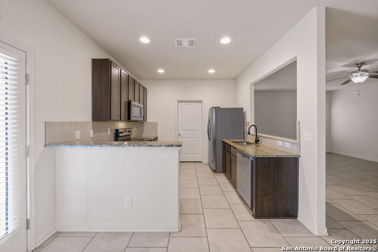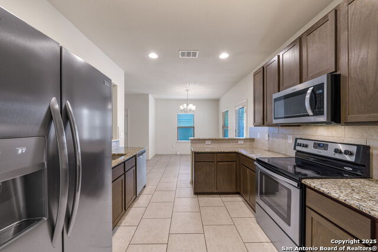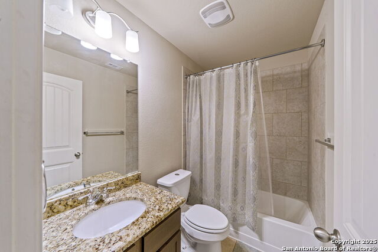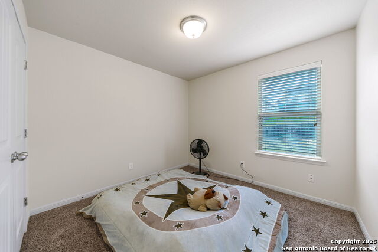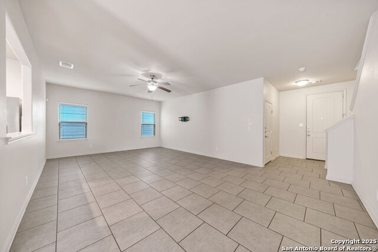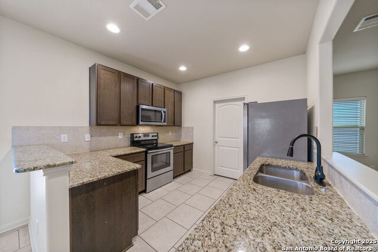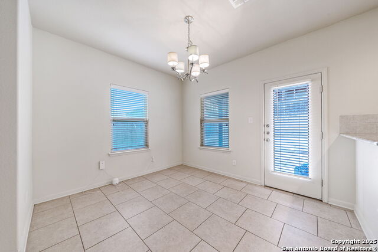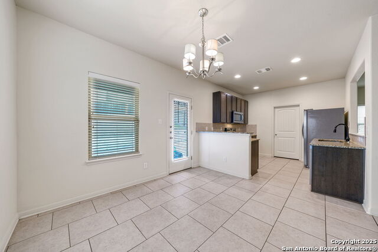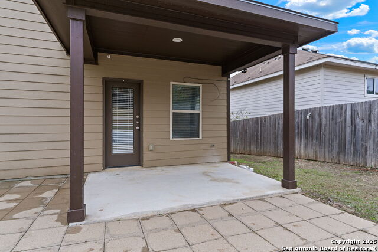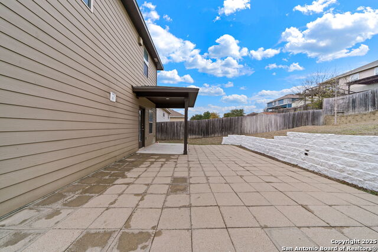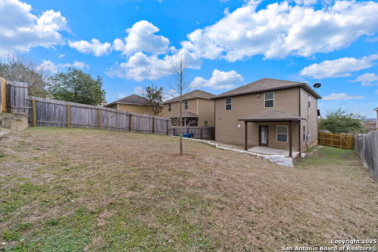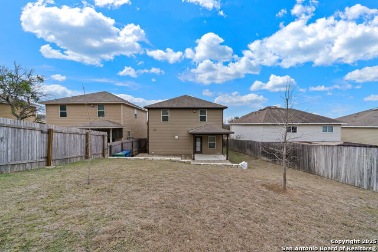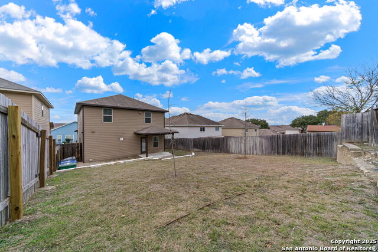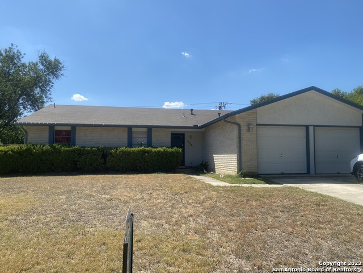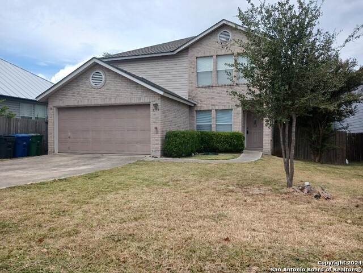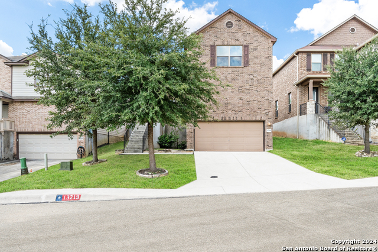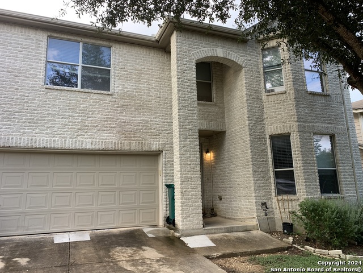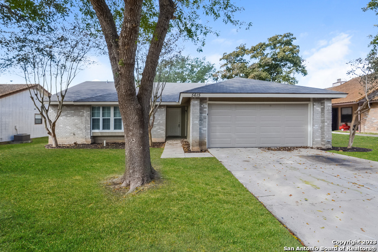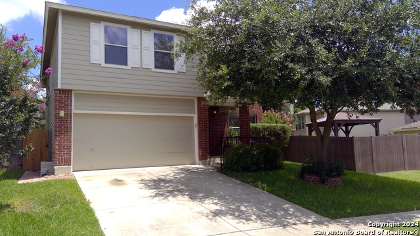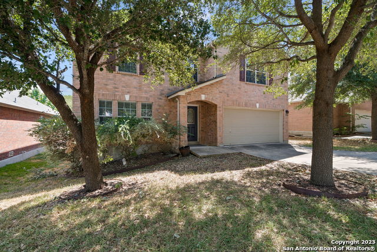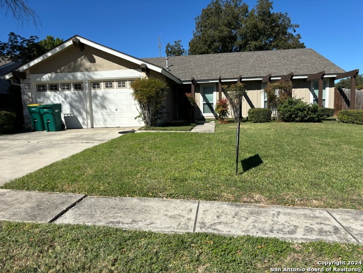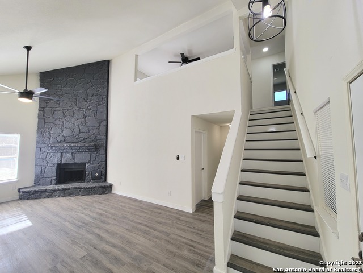13114 Vegas Vw, San Antonio, TX 78233
Property Photos
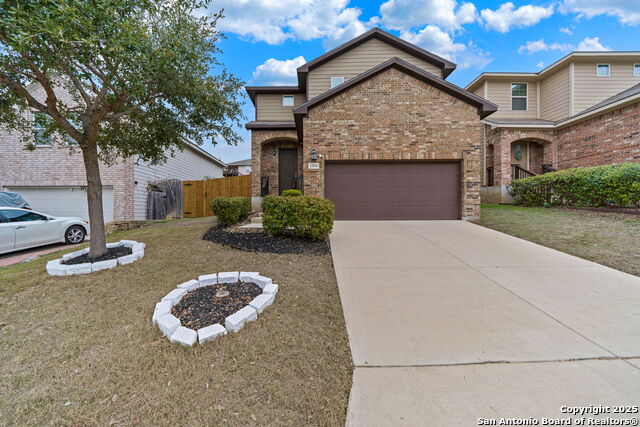
Would you like to sell your home before you purchase this one?
Priced at Only: $1,900
For more Information Call:
Address: 13114 Vegas Vw, San Antonio, TX 78233
Property Location and Similar Properties
- MLS#: 1835006 ( Residential Rental )
- Street Address: 13114 Vegas Vw
- Viewed: 4
- Price: $1,900
- Price sqft: $1
- Waterfront: No
- Year Built: 2014
- Bldg sqft: 1923
- Bedrooms: 3
- Total Baths: 3
- Full Baths: 2
- 1/2 Baths: 1
- Days On Market: 8
- Additional Information
- County: BEXAR
- City: San Antonio
- Zipcode: 78233
- Subdivision: Monterrey Village
- District: North East I.S.D
- Elementary School: Woodstone
- Middle School: Wood
- High School: Roosevelt
- Provided by: Peace of Mind Property Management, LLC
- Contact: Jane DeJesus
- (210) 802-9959

- DMCA Notice
-
DescriptionWelcome to 13114 Vegas View, a stunning 3 bedroom, 2.5 bathroom home with 1,923 square feet of thoughtfully designed living space. The open floor plan creates a seamless flow, perfect for entertaining, while the gourmet kitchen, featuring granite countertops and stainless steel appliances, is a dream for culinary enthusiasts. Energy efficiency is a highlight, with foam insulation in the attic helping to reduce utility costs. Step outside to a covered back patio and a private, fenced backyard, ideal for relaxation or outdoor dining. Additional conveniences include a lawn sprinkler system and a garage door opener for added practicality. Located in the sought after Monterrey Village subdivision, this home offers easy access to local amenities, shopping, and dining.
Payment Calculator
- Principal & Interest -
- Property Tax $
- Home Insurance $
- HOA Fees $
- Monthly -
Features
Building and Construction
- Apprx Age: 11
- Builder Name: IMAGINE HOMES
- Exterior Features: Brick, Siding
- Flooring: Carpeting, Ceramic Tile
- Foundation: Slab
- Kitchen Length: 12
- Roof: Composition
- Source Sqft: Appsl Dist
School Information
- Elementary School: Woodstone
- High School: Roosevelt
- Middle School: Wood
- School District: North East I.S.D
Garage and Parking
- Garage Parking: Two Car Garage
Eco-Communities
- Energy Efficiency: Programmable Thermostat, Double Pane Windows, Energy Star Appliances, Low E Windows, Foam Insulation, Ceiling Fans
- Green Features: Drought Tolerant Plants, Low Flow Commode
- Water/Sewer: City
Utilities
- Air Conditioning: One Central
- Fireplace: Not Applicable
- Heating Fuel: Electric
- Heating: Central
- Utility Supplier Elec: CPS
- Utility Supplier Grbge: City
- Utility Supplier Sewer: SAWS
- Utility Supplier Water: SAWS
- Window Coverings: All Remain
Amenities
- Common Area Amenities: None
Finance and Tax Information
- Application Fee: 75
- Max Num Of Months: 12
- Pet Deposit: 275
- Security Deposit: 1900
Rental Information
- Rent Includes: No Inclusions
- Tenant Pays: Gas/Electric, Water/Sewer, Yard Maintenance, Garbage Pickup
Other Features
- Application Form: TAR
- Apply At: WWW.PEACEOFMIND.CO
- Instdir: I-35 to Judson Road
- Interior Features: One Living Area, Eat-In Kitchen, Walk-In Pantry, Game Room, Utility Room Inside, All Bedrooms Upstairs, Open Floor Plan, Walk in Closets
- Legal Description: NCB 14049 MONTERREY VILLAGE UT-4, LOT 19, BLOCK 8 PLAT 9566/
- Min Num Of Months: 12
- Miscellaneous: Broker-Manager
- Occupancy: Owner
- Personal Checks Accepted: No
- Ph To Show: 210-222-2227
- Restrictions: Smoking Outside Only
- Salerent: For Rent
- Section 8 Qualified: No
- Style: Two Story
Owner Information
- Owner Lrealreb: No
Similar Properties
Nearby Subdivisions
01 Nb Lake
Antonio Highlands
Arborstone
El Dorado
Falcon Crest
Feather Ridge
Green Ridge
Hot Wells
Larkspur
Loma Vista
Monterrey Village
Morningside
N/a
Ncb 16301 Larkdale-oconnor Sub
Not In Defined Subdivision
Old Farm
Park North
Raintree
Randolph Park Estates
Robards
Sierra North
Skybrooke
Stonewood
Summit At Lookout Enclave
Terra Briggs
Tesoro Ridge
The Hills
Toepperwein Bluffs Enclave
Trumbal Townhomes
Utopia Heights
Valencia Ne
Valley Forge
Vista Ridge
Woodcrest
Woodstone
Woodstone Hills

- Antonio Ramirez
- Premier Realty Group
- Mobile: 210.557.7546
- Mobile: 210.557.7546
- tonyramirezrealtorsa@gmail.com


