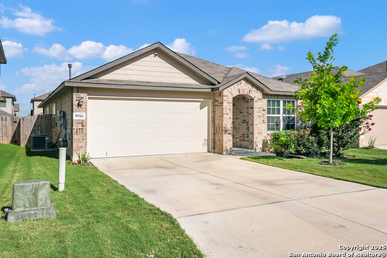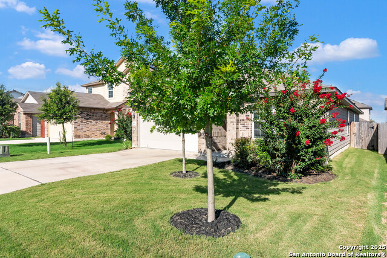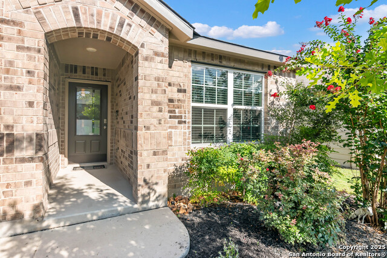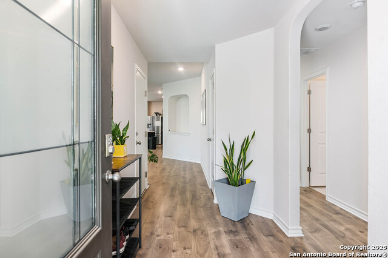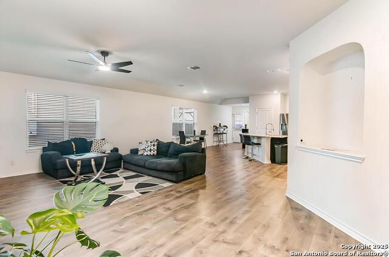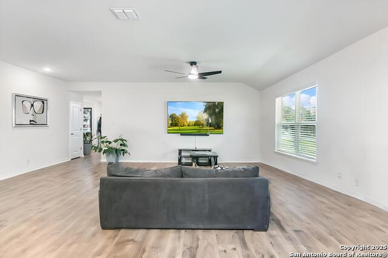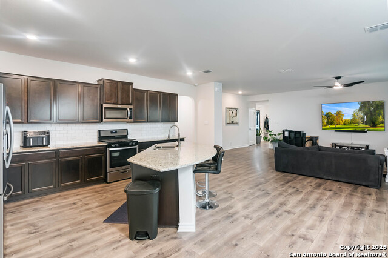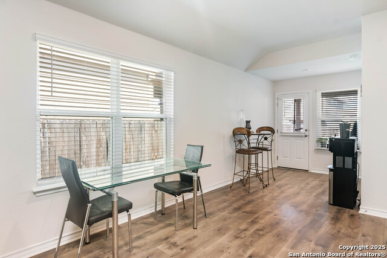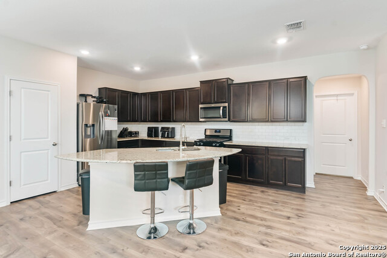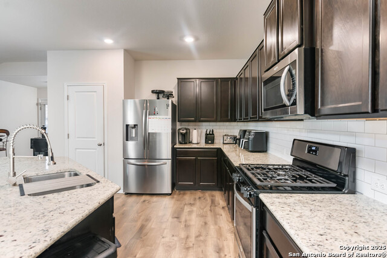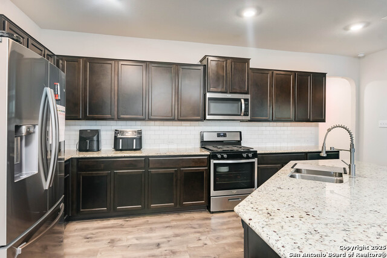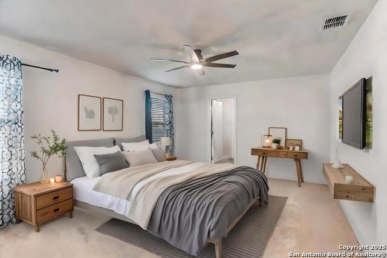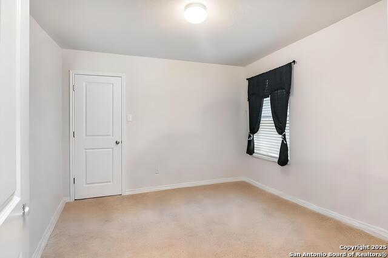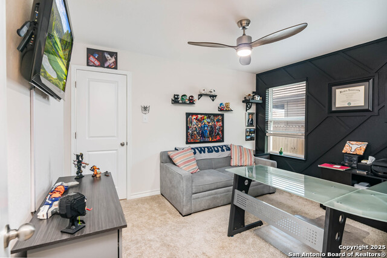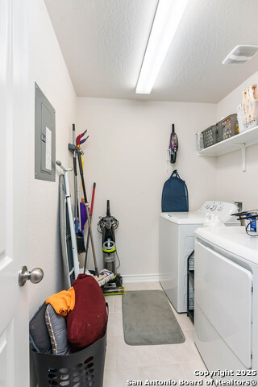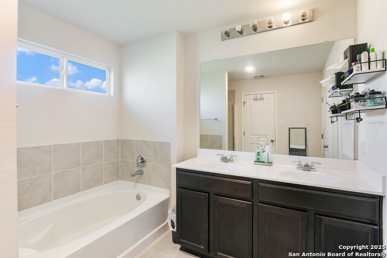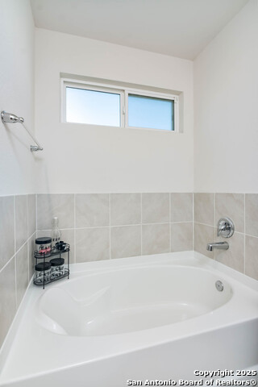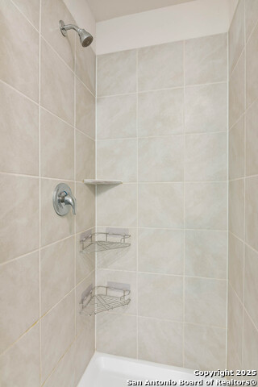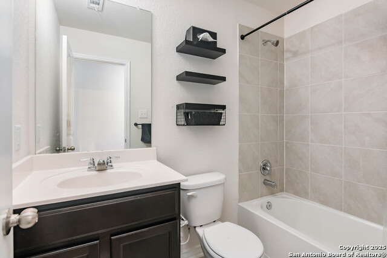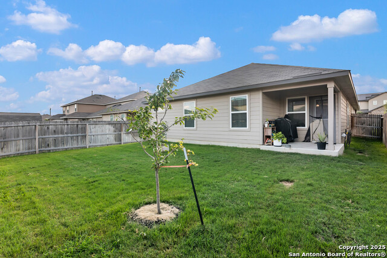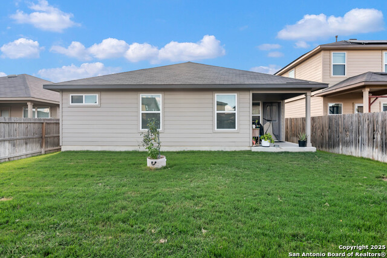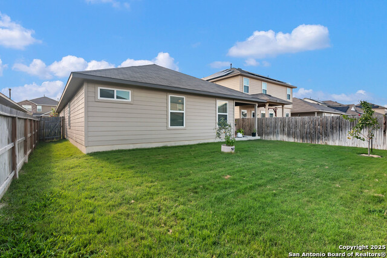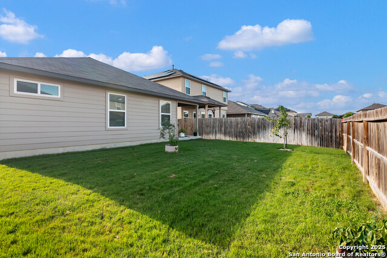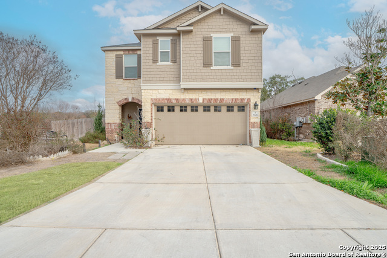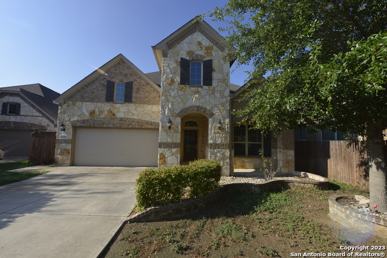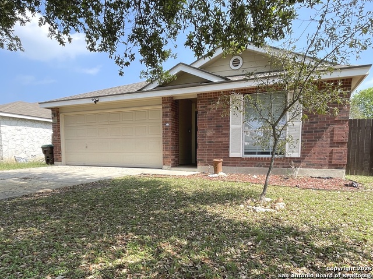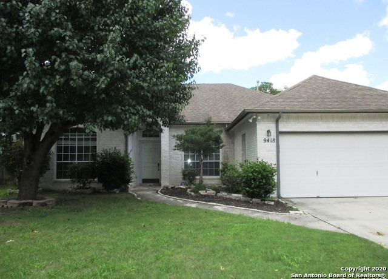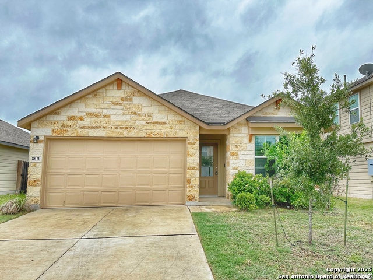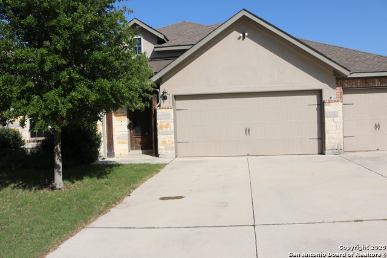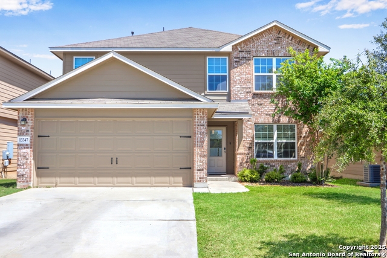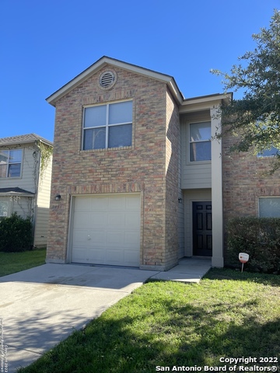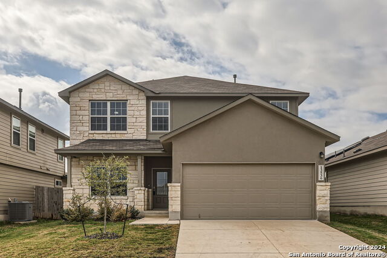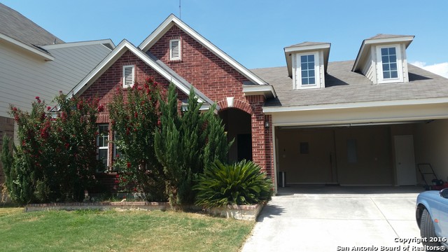9916 Bratten Rise, San Antonio, TX 78254
Property Photos
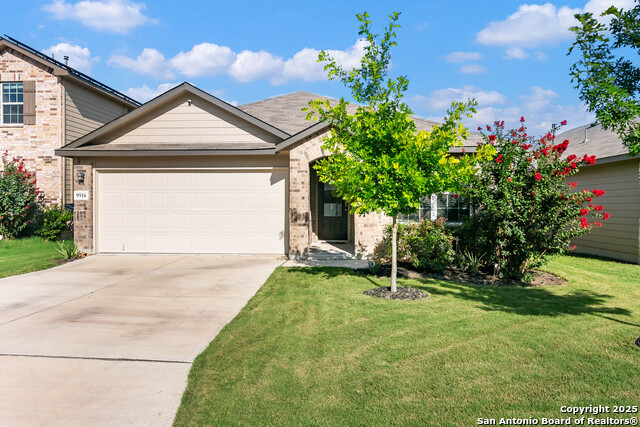
Would you like to sell your home before you purchase this one?
Priced at Only: $2,150
For more Information Call:
Address: 9916 Bratten Rise, San Antonio, TX 78254
Property Location and Similar Properties
- MLS#: 1834981 ( Residential Rental )
- Street Address: 9916 Bratten Rise
- Viewed: 18
- Price: $2,150
- Price sqft: $1
- Waterfront: No
- Year Built: 2021
- Bldg sqft: 1904
- Bedrooms: 4
- Total Baths: 2
- Full Baths: 2
- Days On Market: 136
- Additional Information
- County: BEXAR
- City: San Antonio
- Zipcode: 78254
- Subdivision: Valley Ranch Bexar County
- District: Northside
- Elementary School: Call District
- Middle School: Call District
- High School: Call District
- Provided by: Evoke Realty
- Contact: Leeroy Davila
- (210) 986-9762

- DMCA Notice
-
DescriptionWelcome to 9916 Bratten Rise, a stunning 1 story contemporary home built in 2021 and located in the highly sought after Valley Ranch neighborhood. This beautiful property features 4 spacious bedrooms and 2 full baths, offering an open floor plan with high ceilings that create a bright and airy living space. The eat in kitchen is a chef's dream, complete with a large kitchen island, breakfast bar, and modern finishes, making it perfect for entertaining or enjoying family meals. Sustainability is a key feature of this home, with solar panels providing energy efficiency and cost savings. The backyard is beautifully landscaped and includes a cozy covered patio, ideal for outdoor dining or relaxing evenings. As part of the vibrant Valley Ranch community, residents have access to exceptional amenities such as a swimming pool, playground, tennis court, clubhouse, park, jogging trails, sports court, and BBQ grills, ensuring there is something for everyone to enjoy. Don't miss this opportunity to make 9916 Bratten Rise your next home!
Payment Calculator
- Principal & Interest -
- Property Tax $
- Home Insurance $
- HOA Fees $
- Monthly -
Features
Building and Construction
- Builder Name: DR Hortan
- Exterior Features: Brick, 4 Sides Masonry, Siding, Cement Fiber
- Flooring: Carpeting, Ceramic Tile
- Foundation: Slab
- Kitchen Length: 16
- Roof: Composition
- Source Sqft: Appsl Dist
School Information
- Elementary School: Call District
- High School: Call District
- Middle School: Call District
- School District: Northside
Garage and Parking
- Garage Parking: Two Car Garage
Eco-Communities
- Water/Sewer: Water System
Utilities
- Air Conditioning: One Central
- Fireplace: Not Applicable
- Heating Fuel: Electric
- Heating: Central
- Window Coverings: Some Remain
Amenities
- Common Area Amenities: None
Finance and Tax Information
- Application Fee: 65
- Days On Market: 104
- Max Num Of Months: 24
- Pet Deposit: 300
- Security Deposit: 2200
Rental Information
- Tenant Pays: Gas/Electric, Water/Sewer, Yard Maintenance, Garbage Pickup, Renters Insurance Required
Other Features
- Application Form: ONLINE
- Apply At: HTTPS://TINYURL.COM/EVOKE
- Instdir: TAKE CULEBRA EXIT & TURN RIGHT ON CULEBRA, DRIVE APPROX. 6mi OUTSIDE LOOP 1604 WEST. CULEBRA TURNS INTO FM RD 471 TURN RIGHT ON RANCH VIEW AND RIGHT ON VALLEY.
- Interior Features: One Living Area, Liv/Din Combo, Eat-In Kitchen, Two Eating Areas, Island Kitchen, Breakfast Bar, 1st Floor Lvl/No Steps, High Ceilings, Open Floor Plan
- Legal Description: CB 4451E (VALLEY RANCH UT-20 & 21), BLOCK 130 LOT 4 2021-NEW
- Min Num Of Months: 12
- Miscellaneous: Broker-Manager
- Occupancy: Vacant
- Personal Checks Accepted: No
- Ph To Show: SHOWINGTIME
- Restrictions: Other
- Salerent: For Rent
- Section 8 Qualified: No
- Style: One Story, Contemporary
- Views: 18
Owner Information
- Owner Lrealreb: No
Similar Properties
Nearby Subdivisions
Autumn Ridge
Braun Oaks
Braun Station East
Braun Station West
Braun Willow
Brauns Farm
Bricewood
Bridgewood
Bridgewood Ranch
Bridgewood Sub Ns
Camino Bandera
Cranberry Hill
Cranberry Hill Dplxs
Cross Creek
Davis Ranch
Finesilver
Hills Of Shaenfield
Kallison Ranch
Kallison Ranch Ii - Bexar Coun
Landon Ridge
Laura Heights
Mccrary Tract
Meadows At Bridgewood
N/a
Oak Grove
Prescott Oaks
Remuda Ranch
Riverstone-ut
Saddlebrook
Sawyer Meadows Ut-2a
Shaenfield Place
Silver Canyon
Silver Oaks
Silverbrook
Stillwater Ranch
Stonefield
Talise De Culebra
The Willows At Valley Ranch
Tribute Ranch
Valley Ranch
Valley Ranch Bexar County
Valley Ranch - Bexar County
Waterwheel
Waterwheel Unit 1 Phase 1
Waterwheel Unit 1 Phase 2
Wildhorse
Wildhorse At Tausch Farms
Wildhorse Vista
Woods End

- Antonio Ramirez
- Premier Realty Group
- Mobile: 210.557.7546
- Mobile: 210.557.7546
- tonyramirezrealtorsa@gmail.com



