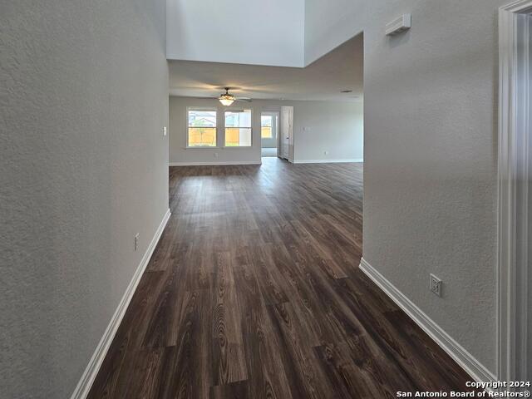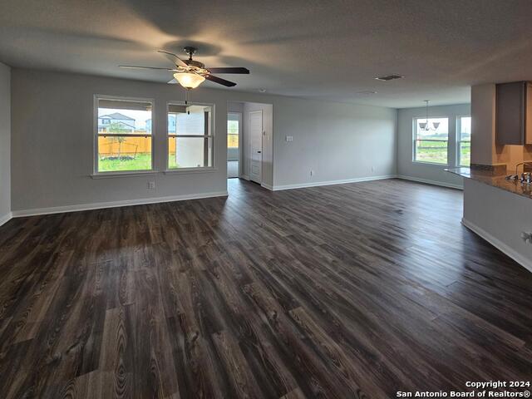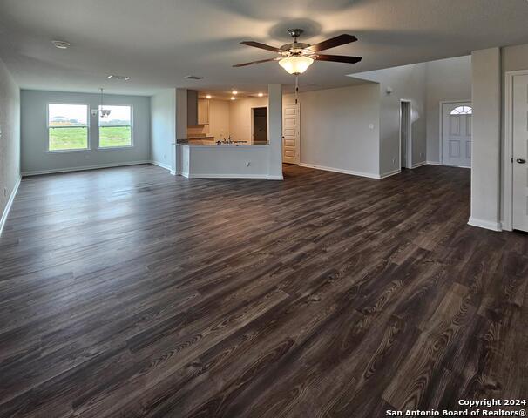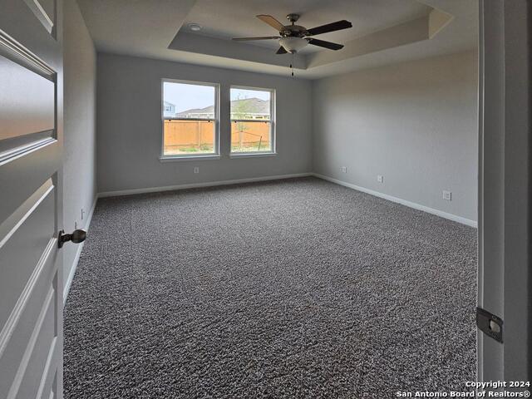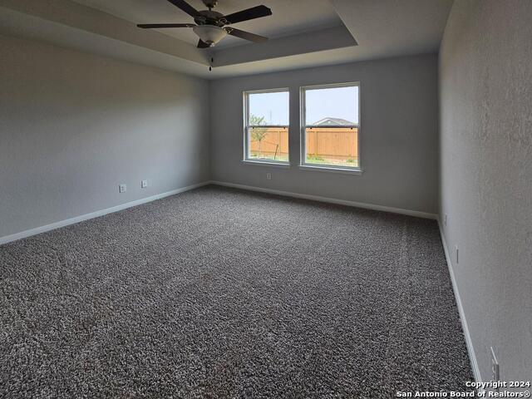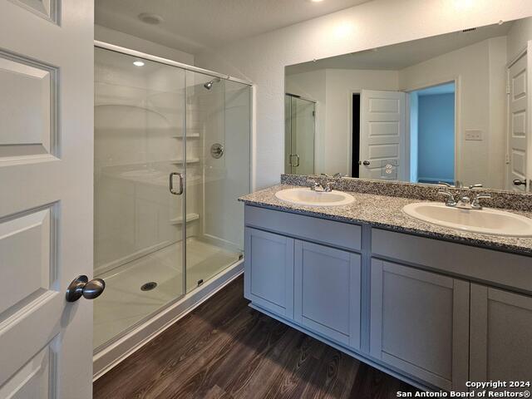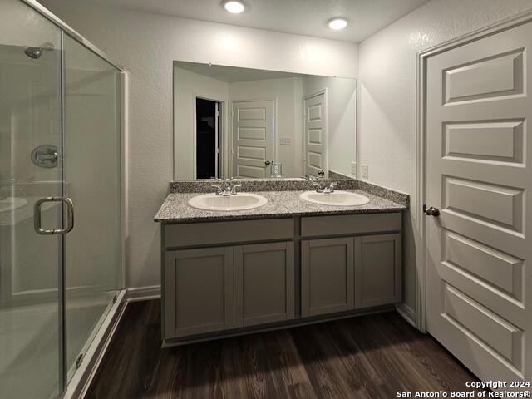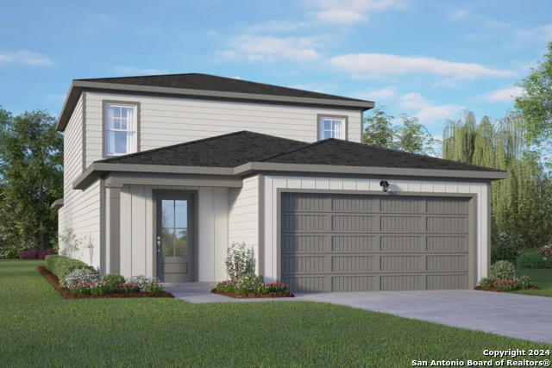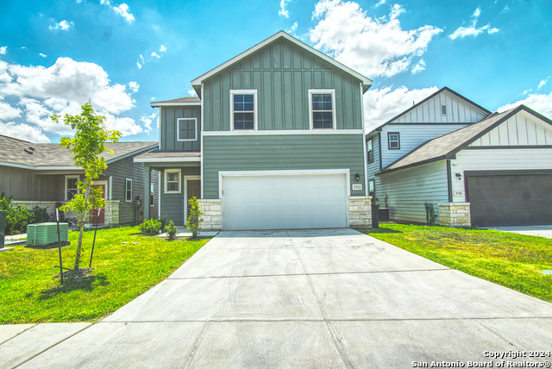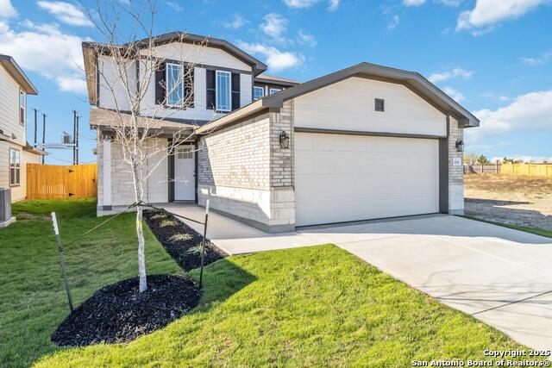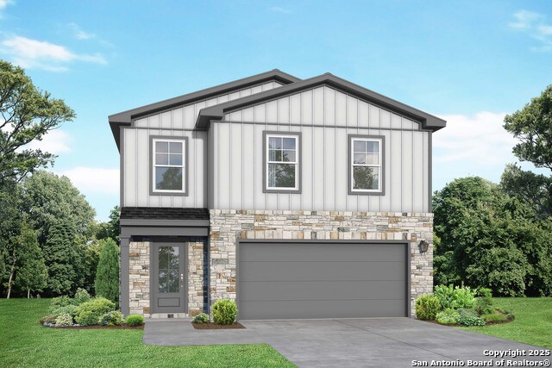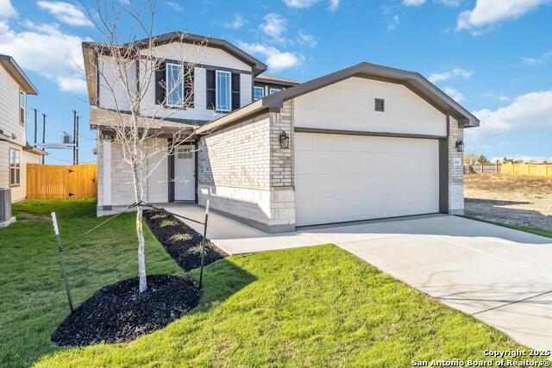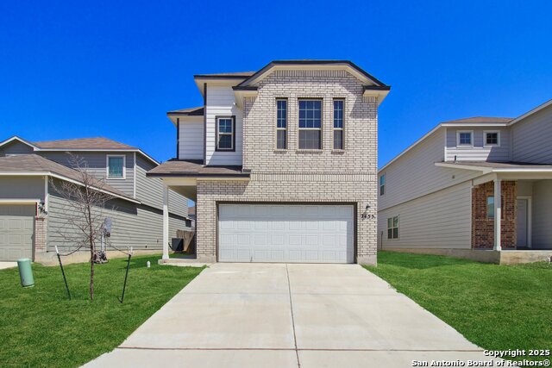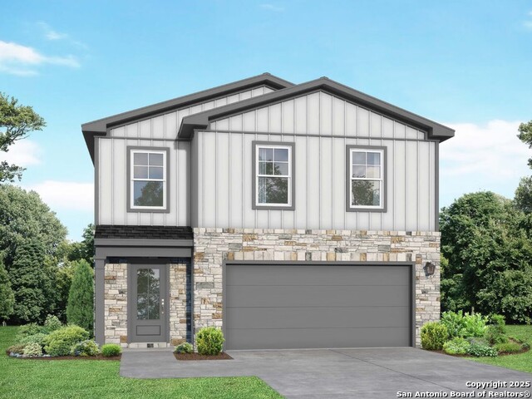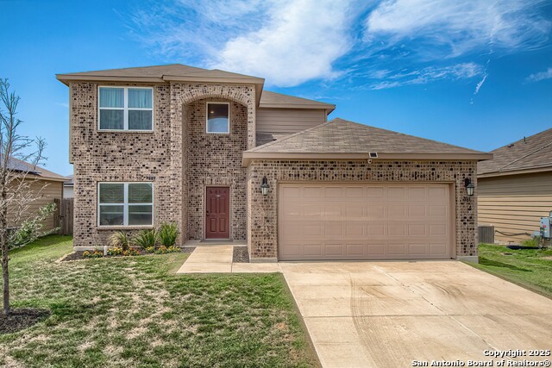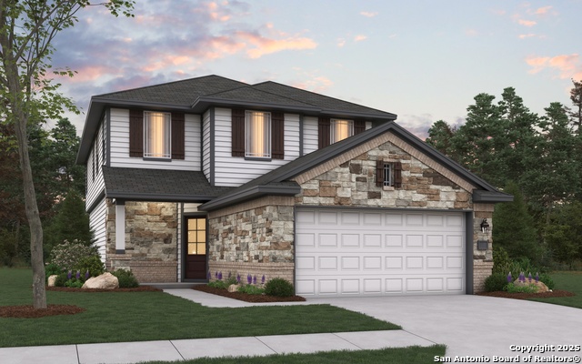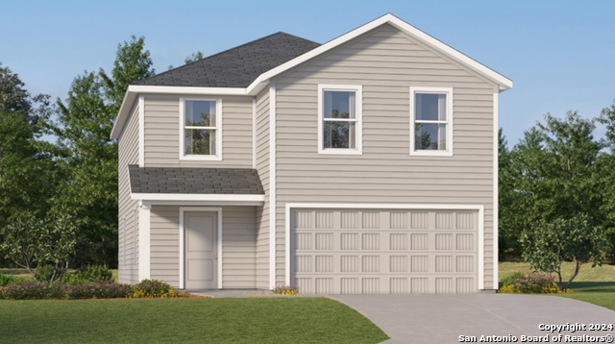10302 Goldspur Court, San Antonio, TX 78224
Property Photos
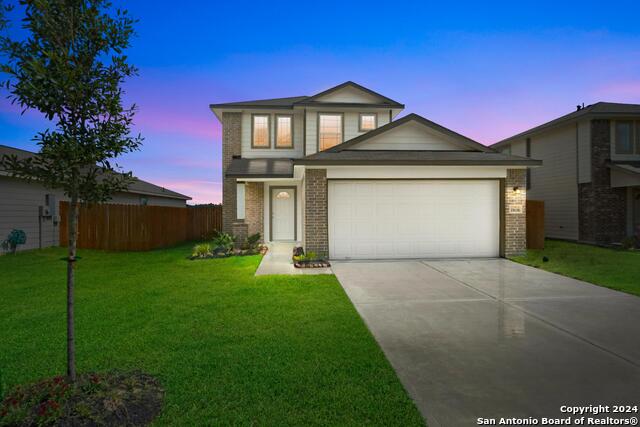
Would you like to sell your home before you purchase this one?
Priced at Only: $317,752
For more Information Call:
Address: 10302 Goldspur Court, San Antonio, TX 78224
Property Location and Similar Properties
- MLS#: 1834924 ( Single Residential )
- Street Address: 10302 Goldspur Court
- Viewed: 124
- Price: $317,752
- Price sqft: $178
- Waterfront: No
- Year Built: 2025
- Bldg sqft: 1788
- Bedrooms: 3
- Total Baths: 3
- Full Baths: 2
- 1/2 Baths: 1
- Garage / Parking Spaces: 2
- Days On Market: 209
- Additional Information
- County: BEXAR
- City: San Antonio
- Zipcode: 78224
- Subdivision: Applewhite Meadows
- District: Southwest I.S.D.
- Elementary School: Spicewood Park
- Middle School: RESNIK
- High School: Southwest
- Provided by: The Signorelli Company
- Contact: Daniel Signorelli
- (210) 941-3580

- DMCA Notice
-
DescriptionIntroducing the Durango floor plan, a two story home offering three bedrooms and two and a half baths. The first floor welcomes you with a spacious living and dining area, complemented by a generously sized kitchen that provides ample counter space for your convenience. Moving upstairs, you'll discover a game room, ideal for entertainment and relaxation, along with two additional bedrooms. Situated at the back of the house, the owner's suite offers a private retreat. With its versatile layout, the Durango floor plan caters to a wide range of individuals, from working professionals to families, making it an ideal choice for all.
Payment Calculator
- Principal & Interest -
- Property Tax $
- Home Insurance $
- HOA Fees $
- Monthly -
Features
Building and Construction
- Builder Name: First America Homes
- Construction: New
- Exterior Features: Brick, Siding, Cement Fiber, 1 Side Masonry
- Floor: Carpeting, Vinyl
- Foundation: Slab
- Roof: Composition
- Source Sqft: Bldr Plans
Land Information
- Lot Improvements: Street Paved, Curbs, Street Gutters, Sidewalks, City Street
School Information
- Elementary School: Spicewood Park
- High School: Southwest
- Middle School: RESNIK
- School District: Southwest I.S.D.
Garage and Parking
- Garage Parking: Two Car Garage
Eco-Communities
- Energy Efficiency: 13-15 SEER AX, Programmable Thermostat, Double Pane Windows, Ceiling Fans
- Green Certifications: HERS 0-85
- Green Features: Low Flow Commode, Low Flow Fixture, Enhanced Air Filtration
- Water/Sewer: Water System, Sewer System
Utilities
- Air Conditioning: One Central
- Fireplace: Not Applicable
- Heating Fuel: Electric
- Heating: Central
- Window Coverings: None Remain
Amenities
- Neighborhood Amenities: Pool, Park/Playground, Jogging Trails
Finance and Tax Information
- Days On Market: 205
- Home Owners Association Fee: 450
- Home Owners Association Frequency: Annually
- Home Owners Association Mandatory: Mandatory
- Home Owners Association Name: ASSOCIA HILL
- Total Tax: 2.44
Other Features
- Block: 11
- Contract: Exclusive Right To Sell
- Instdir: From San Antonio: Get on I-10 E/ I-35 S. Follow I-35 S to Interstate 35 Access Rd. Take exit 149 from I-35 S. Continue on Interstate 35 Access Rd. Take Poteet Jourdanton Fwy Access Rd to Applewhite Meadow.
- Interior Features: One Living Area, Separate Dining Room, Breakfast Bar, Walk-In Pantry, Game Room, Utility Room Inside, 1st Floor Lvl/No Steps, High Ceilings, Open Floor Plan, Cable TV Available, Laundry Main Level, Walk in Closets, Attic - Access only
- Legal Desc Lot: 44
- Legal Description: Lot 44 Block 11 Section 1
- Miscellaneous: Builder 10-Year Warranty
- Ph To Show: 210-941-3580
- Possession: Closing/Funding
- Style: Two Story
- Views: 124
Owner Information
- Owner Lrealreb: No
Similar Properties

- Antonio Ramirez
- Premier Realty Group
- Mobile: 210.557.7546
- Mobile: 210.557.7546
- tonyramirezrealtorsa@gmail.com



