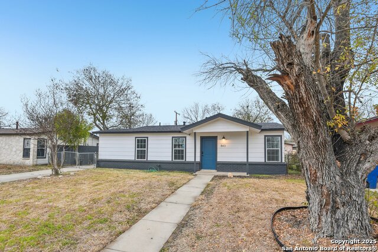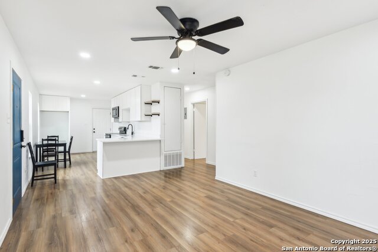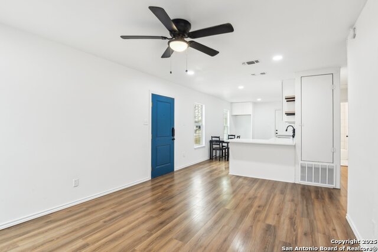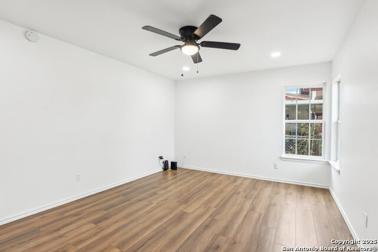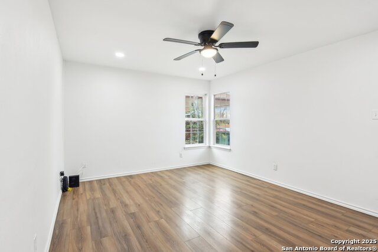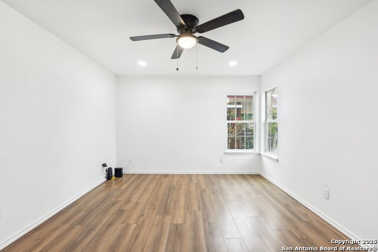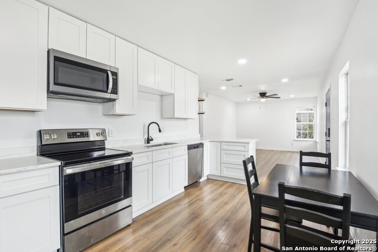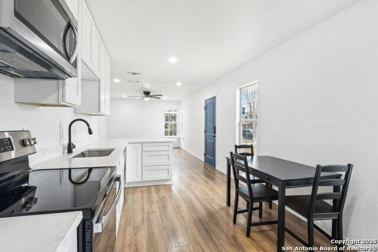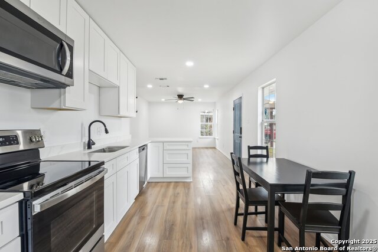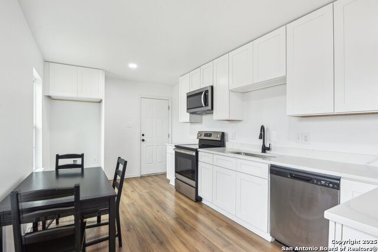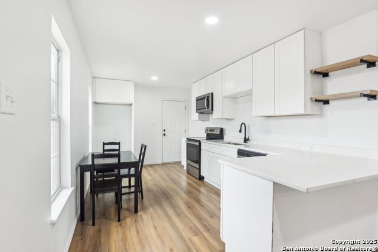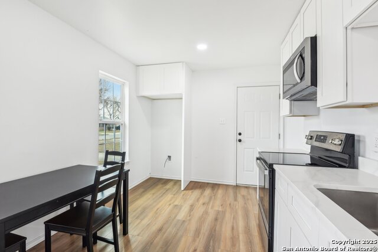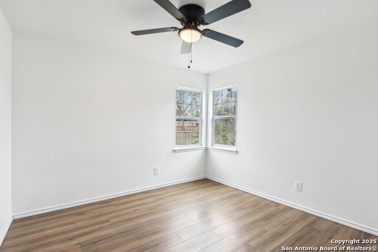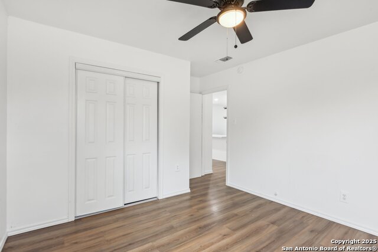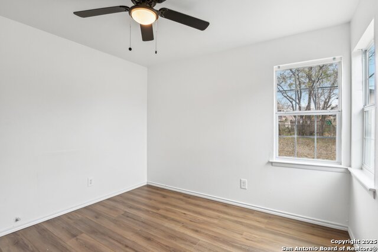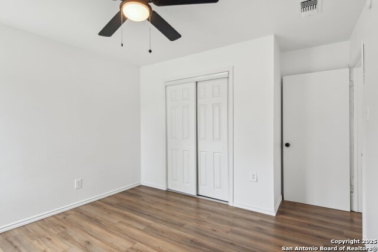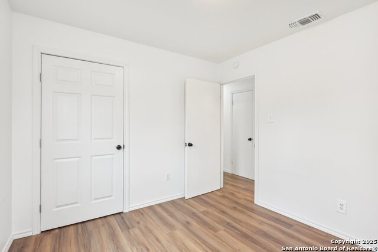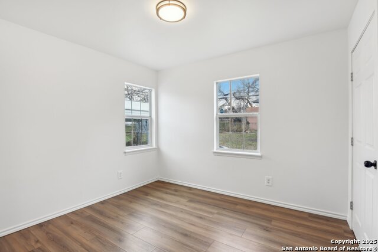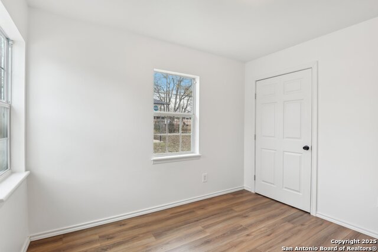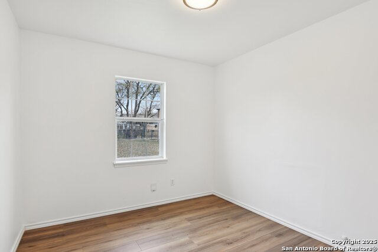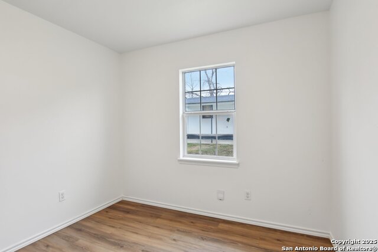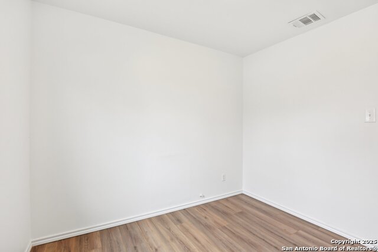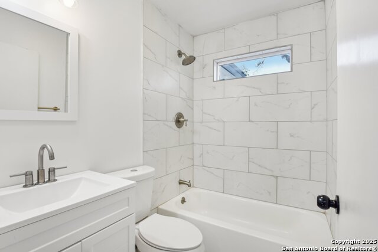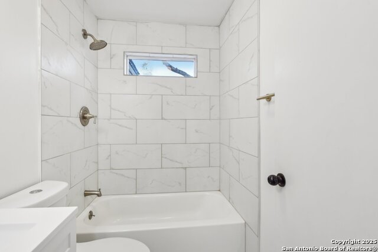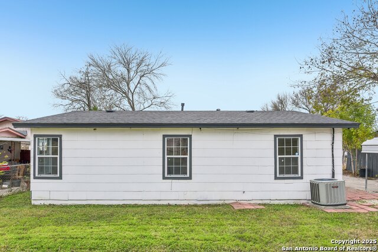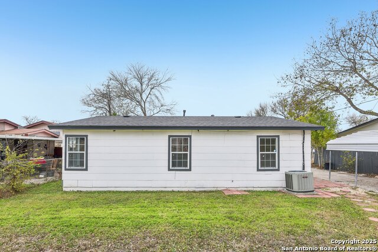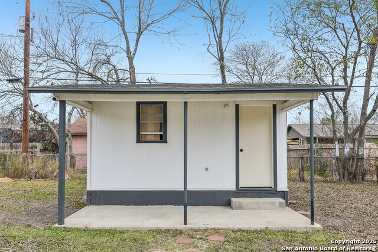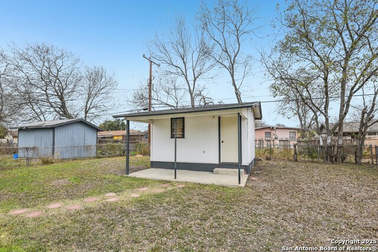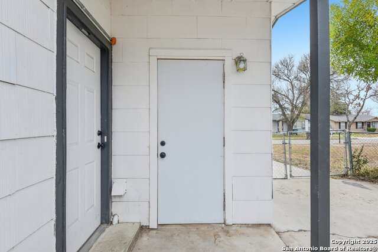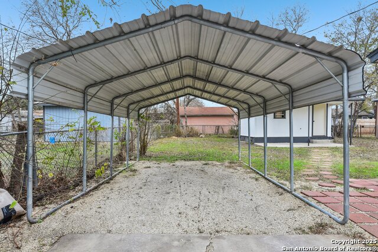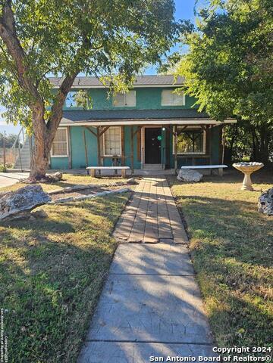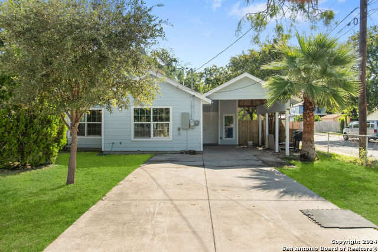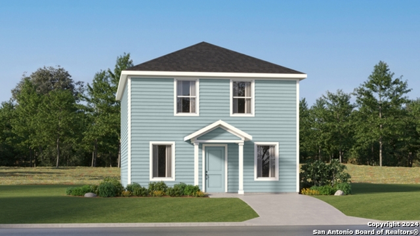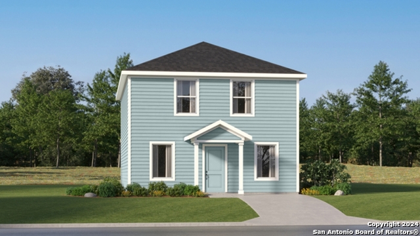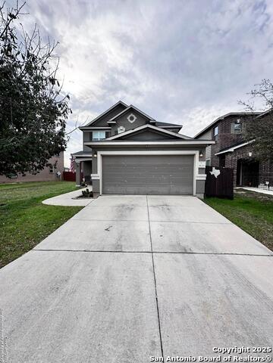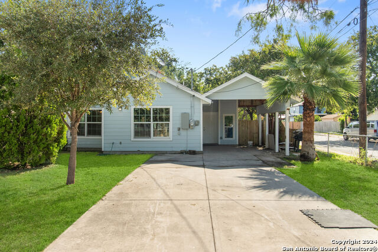843 Deely Place, San Antonio, TX 78221
Property Photos
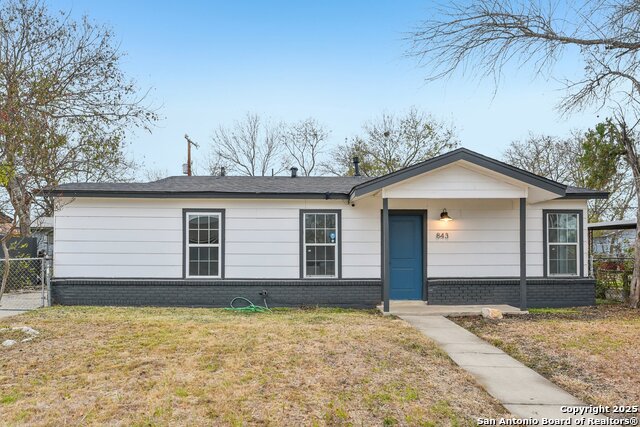
Would you like to sell your home before you purchase this one?
Priced at Only: $178,000
For more Information Call:
Address: 843 Deely Place, San Antonio, TX 78221
Property Location and Similar Properties
- MLS#: 1834922 ( Single Residential )
- Street Address: 843 Deely Place
- Viewed: 22
- Price: $178,000
- Price sqft: $201
- Waterfront: No
- Year Built: 1962
- Bldg sqft: 884
- Bedrooms: 3
- Total Baths: 1
- Full Baths: 1
- Garage / Parking Spaces: 1
- Days On Market: 75
- Additional Information
- County: BEXAR
- City: San Antonio
- Zipcode: 78221
- Subdivision: Bellaire Har
- District: Harlandale I.S.D
- Elementary School: Schulze
- Middle School: Kingsborough
- High School: Mccollum
- Provided by: Offerpad Brokerage, LLC
- Contact: Jennifer Healy
- (210) 996-1620

- DMCA Notice
-
DescriptionDiscover this meticulously updated 3 bedroom, 1 bathroom home, perfectly blending modern upgrades with timeless charm. Transformed with thoughtful improvements, this home is completely move in ready. Ideally situated near Brooks City Base, Texas A&M San Antonio, and plenty of shopping and dining options, your commute will be a breeze. Just a short drive to nearby parks, downtown, and the historic Missions, you'll have access to endless leisurely activities. As you step inside, you'll be greeted by an open and airy living space, illuminated by natural light streaming through the windows. The updated flooring and neutral color palette create a warm, inviting atmosphere, perfect for any style of decor. Adjacent to the living area, the stunning kitchen serves as the heart of the home. With stunning quartz countertops, sleek stainless steel appliances, and white shaker cabinets that stretch to the ceiling, this space is both functional and stylish. A breakfast bar adds the perfect spot for casual meals. Each of the three bedrooms offers plenty of space for relaxation and personal touches, while the bathroom has been thoughtfully designed to provide a spa like retreat. From the luxurious soaking tub to the modern fixtures and elegant vanity, every detail has been carefully chosen to maximize comfort and style. Outside you will find a backyard full of possibilities, whether you dream of gardening, hosting gatherings, or creating a peaceful outdoor retreat. The detached casita adds even more value, perfect for converting into a guest suite, studio, or workshop. This home isn't just a place to live it's a lifestyle waiting to be enjoyed. Schedule your tour today!
Payment Calculator
- Principal & Interest -
- Property Tax $
- Home Insurance $
- HOA Fees $
- Monthly -
Features
Building and Construction
- Apprx Age: 63
- Builder Name: Unknown
- Construction: Pre-Owned
- Exterior Features: Siding
- Floor: Ceramic Tile, Vinyl, Laminate
- Foundation: Slab
- Kitchen Length: 17
- Other Structures: Shed(s), Storage
- Roof: Composition
- Source Sqft: Appsl Dist
Land Information
- Lot Description: Mature Trees (ext feat)
- Lot Improvements: Street Paved, Curbs, Sidewalks, Fire Hydrant w/in 500', City Street
School Information
- Elementary School: Schulze
- High School: Mccollum
- Middle School: Kingsborough
- School District: Harlandale I.S.D
Garage and Parking
- Garage Parking: None/Not Applicable
Eco-Communities
- Water/Sewer: City
Utilities
- Air Conditioning: One Central
- Fireplace: Not Applicable
- Heating Fuel: Natural Gas
- Heating: Central
- Utility Supplier Elec: CPS
- Utility Supplier Gas: CPS
- Utility Supplier Grbge: City
- Utility Supplier Sewer: SAWS
- Utility Supplier Water: SAWS
- Window Coverings: Some Remain
Amenities
- Neighborhood Amenities: Pool, Tennis, Park/Playground
Finance and Tax Information
- Days On Market: 74
- Home Owners Association Mandatory: None
- Total Tax: 3828
Other Features
- Block: 54
- Contract: Exclusive Right To Sell
- Instdir: From Loop 410, go north on Roosevelt Ave for approximately 1 mile then go left onto S Flores St, then left onto Deely Pl. Property is on the right.
- Interior Features: One Living Area, Liv/Din Combo, Eat-In Kitchen, Breakfast Bar, Laundry Room
- Legal Desc Lot: 35
- Legal Description: NCB 12618 BLK 54 LOT 35
- Ph To Show: 210-222-2227
- Possession: Closing/Funding
- Style: One Story
- Views: 22
Owner Information
- Owner Lrealreb: No
Similar Properties

- Antonio Ramirez
- Premier Realty Group
- Mobile: 210.557.7546
- Mobile: 210.557.7546
- tonyramirezrealtorsa@gmail.com



