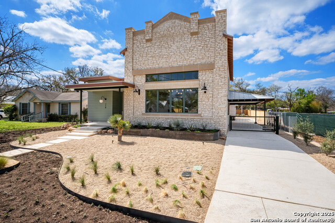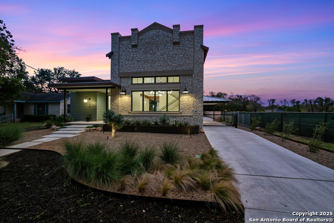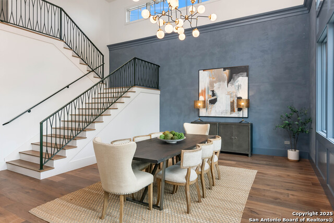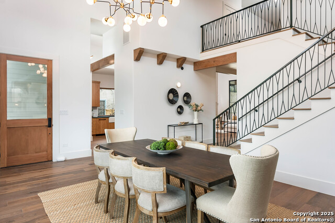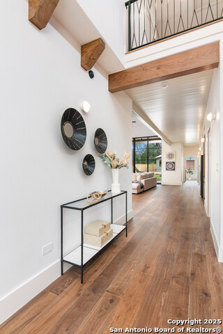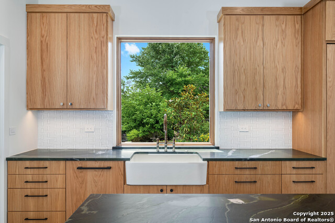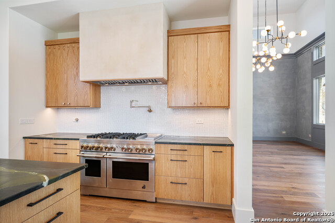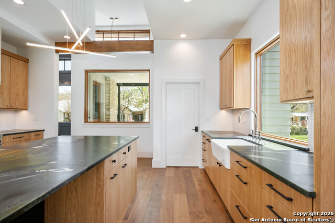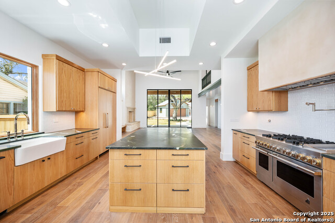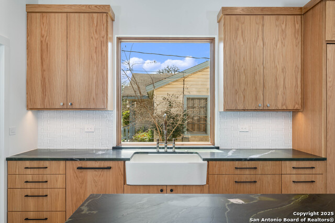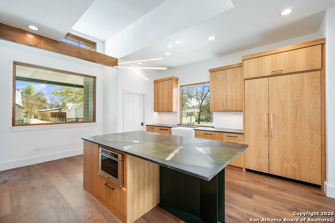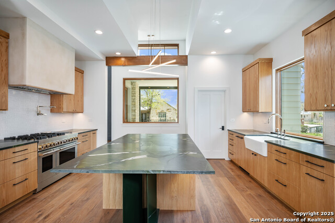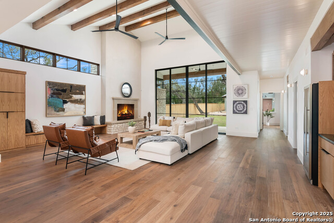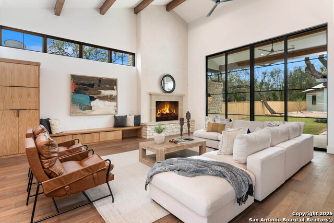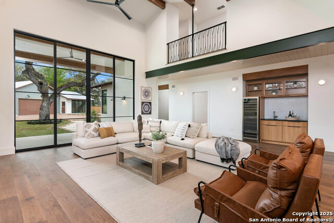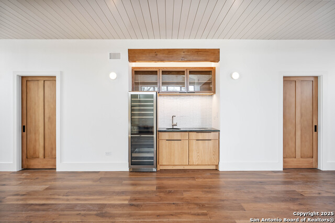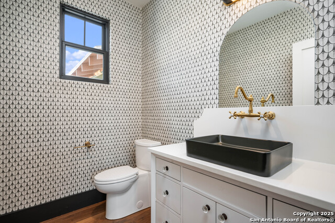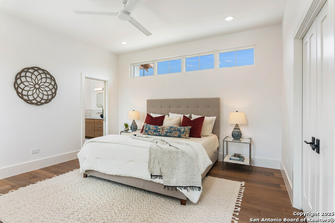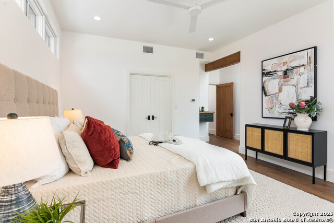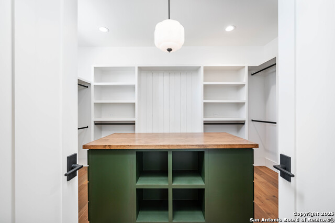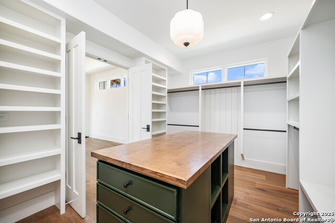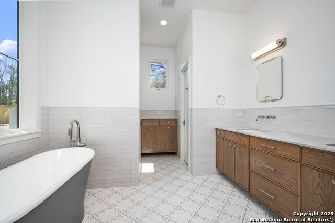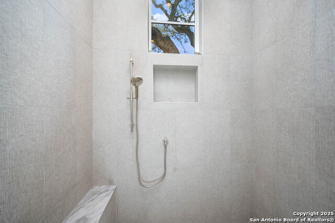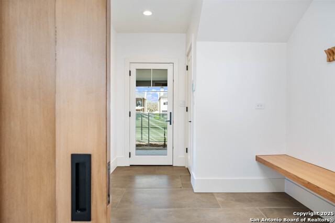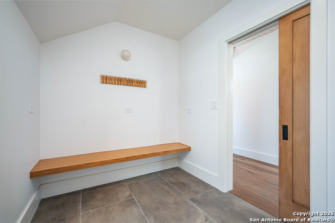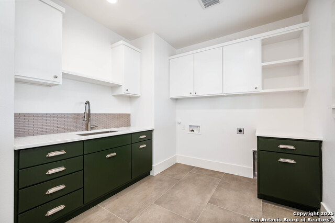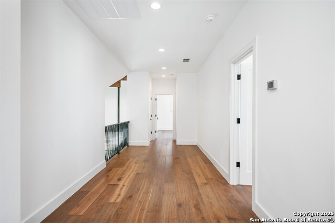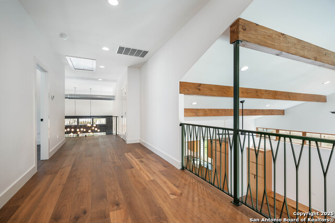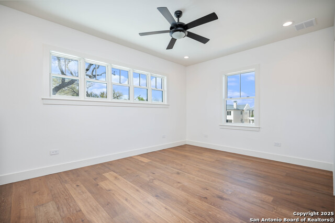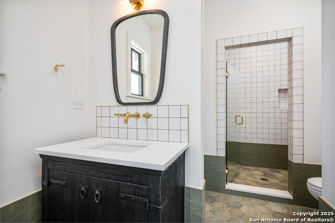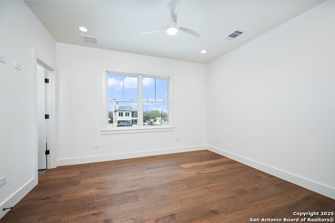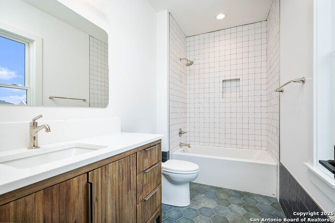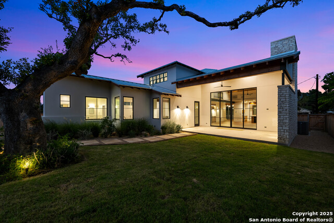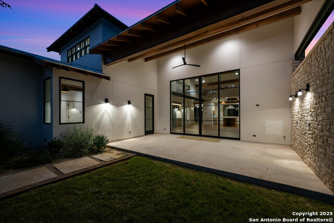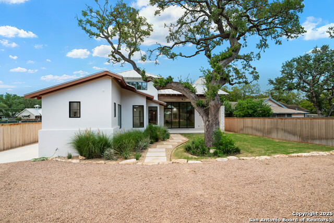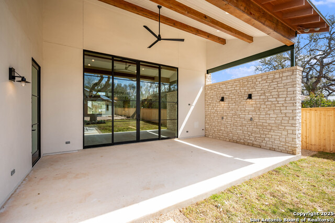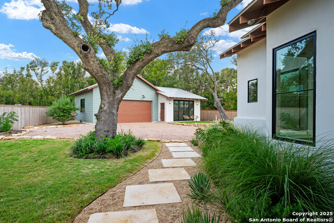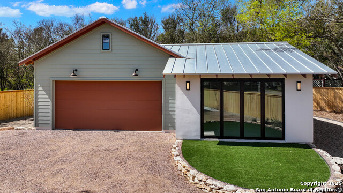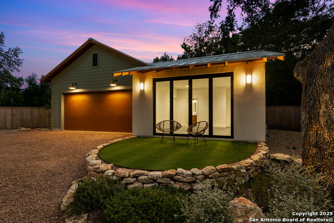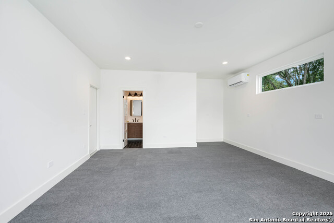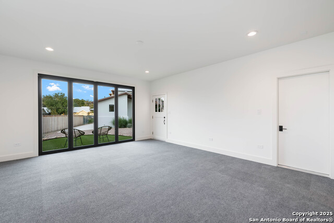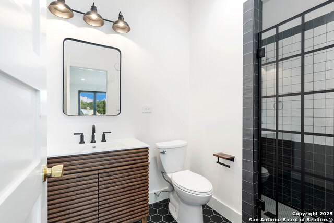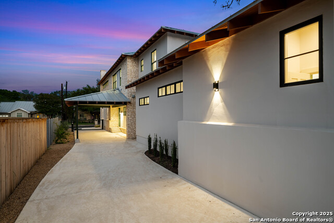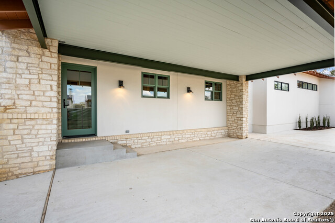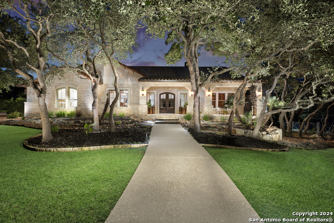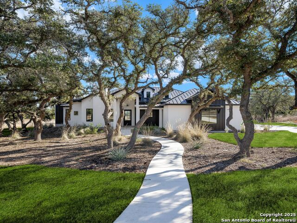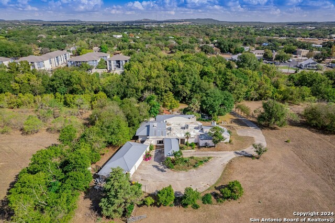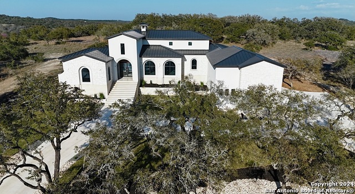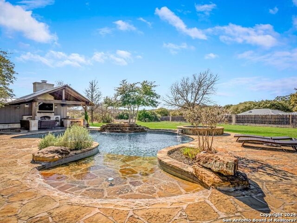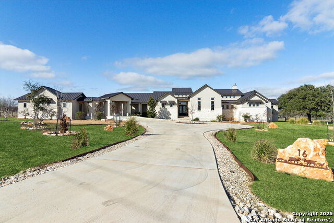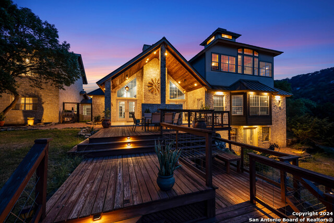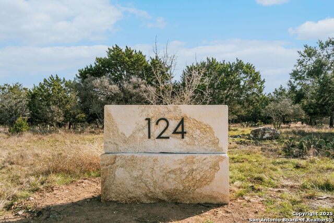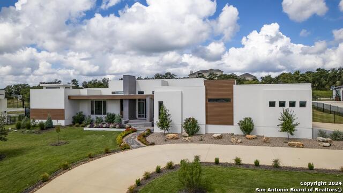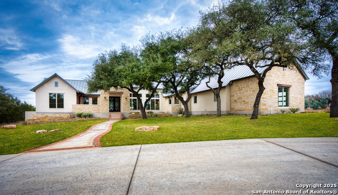118 Second St, Boerne, TX 78006
Property Photos
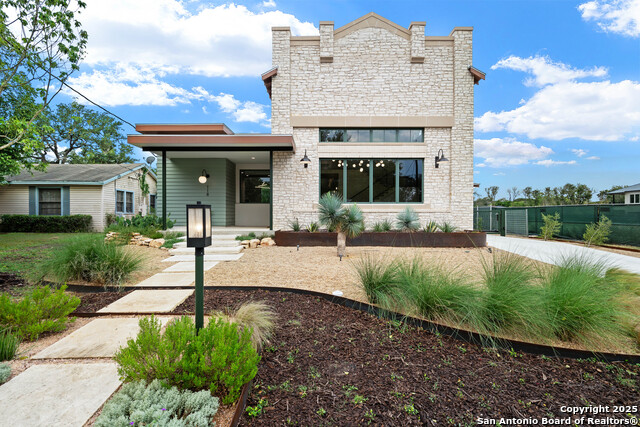
Would you like to sell your home before you purchase this one?
Priced at Only: $1,790,000
For more Information Call:
Address: 118 Second St, Boerne, TX 78006
Property Location and Similar Properties
- MLS#: 1834885 ( Single Residential )
- Street Address: 118 Second St
- Viewed: 37
- Price: $1,790,000
- Price sqft: $474
- Waterfront: No
- Year Built: 2024
- Bldg sqft: 3777
- Bedrooms: 3
- Total Baths: 4
- Full Baths: 3
- 1/2 Baths: 1
- Garage / Parking Spaces: 2
- Days On Market: 78
- Additional Information
- County: KENDALL
- City: Boerne
- Zipcode: 78006
- Subdivision: Oak Park
- District: Boerne
- Elementary School: CIBOLO CREEK
- Middle School: Boerne Middle S
- High School: Champion
- Provided by: San Antonio Portfolio KW RE
- Contact: Kevin Best
- (210) 260-5111

- DMCA Notice
-
DescriptionSituated in the heart of downtown Boerne, this newly built home blends timeless historical design with contemporary craftsmanship, thoughtfully executed by Adapt Architecture and Construction. Every element reflects unparalleled quality, from the hand selected hardwood, tile, and marble flooring to the upgraded fixtures throughout. Steel beams and Douglas fir structural supports accentuate the home's architectural character, while large windows flood the space with natural light, enhancing an exceptional open floor plan. The private primary bedroom is a true retreat, featuring an oversized walk in closet, a luxurious garden tub, and a glass enclosed shower. The spa like bath is designed with elegance and comfort in mind. Upstairs, two spacious guest bedrooms each offer their own en suite full bathrooms, ensuring privacy and convenience for family or visitors. The chef's kitchen is a standout, equipped with top tier stainless steel Jenn Air appliances, including a 48" dual fuel range and a convenient pot filler. A Kohler cast iron farmhouse sink is enhanced by the extensive custom soft close cabinetry and Avocatus Quartzite leathered countertops. The kitchen opens to the family room, where high vaulted ceilings and a striking masonry fireplace with cast stone detailing create a warm, inviting space. A wet bar, with a beverage fridge, adds both functionality and style. The outdoor living space is thoughtfully designed around a majestic heritage live oak tree, featuring a large covered patio with wood paneled ceiling accents and a stacked rock privacy wall. The two car garage provides ample parking and includes an additional 414 sq. ft. bonus space, ideal for a casita, office, or guest quarters.
Payment Calculator
- Principal & Interest -
- Property Tax $
- Home Insurance $
- HOA Fees $
- Monthly -
Features
Building and Construction
- Builder Name: Adapt Architecture & Con
- Construction: New
- Exterior Features: 4 Sides Masonry, Stone/Rock, Stucco
- Floor: Ceramic Tile, Marble, Wood
- Foundation: Slab
- Kitchen Length: 15
- Other Structures: Other
- Roof: Metal
- Source Sqft: Bldr Plans
Land Information
- Lot Description: 1/4 - 1/2 Acre
- Lot Improvements: Street Paved, Curbs, City Street
School Information
- Elementary School: CIBOLO CREEK
- High School: Champion
- Middle School: Boerne Middle S
- School District: Boerne
Garage and Parking
- Garage Parking: Two Car Garage, Detached, Rear Entry, Oversized
Eco-Communities
- Water/Sewer: Water System, Sewer System
Utilities
- Air Conditioning: Three+ Central, Zoned
- Fireplace: One, Living Room
- Heating Fuel: Natural Gas
- Heating: Central, Zoned
- Utility Supplier Elec: CITY
- Utility Supplier Gas: CITY
- Utility Supplier Grbge: CITY
- Utility Supplier Sewer: CITY
- Utility Supplier Water: CITY
- Window Coverings: None Remain
Amenities
- Neighborhood Amenities: None
Finance and Tax Information
- Days On Market: 274
- Home Owners Association Mandatory: None
- Total Tax: 2804.69
Other Features
- Contract: Exclusive Right To Sell
- Instdir: From Oak Park Dr, turn right on 2nd St. The property is on your right.
- Interior Features: One Living Area, Eat-In Kitchen, Two Eating Areas, Island Kitchen, Breakfast Bar, Walk-In Pantry, Study/Library, Utility Room Inside, High Ceilings, Open Floor Plan, High Speed Internet, Laundry Main Level, Laundry Room, Walk in Closets
- Legal Desc Lot: 11
- Legal Description: OAK PARK ADDITION (1ST) BLK 2 LOT 11, 0.332 ACRES
- Occupancy: Vacant
- Ph To Show: (210)222-2227
- Possession: Closing/Funding
- Style: Two Story, Contemporary, Texas Hill Country
- Views: 37
Owner Information
- Owner Lrealreb: No
Similar Properties
Nearby Subdivisions
(cobcentral) City Of Boerne Ce
(smdy Area) Someday Area
Anaqua Springs Ranch
Balcones Creek
Bent Tree
Bentwood
Bergenplatz Ranches
Bisdn
Bluegrass
Boerne
Boerne Crossing
Boerne Heights
Caliza Reserve
Champion Heights - Kendall Cou
Chaparral Creek
Cheevers
Cibolo Crossing
Cibolo Oaks Landing
City
Cordillera Ranch
Corley Farms
Cottages On Oak Park
Country Bend
Coveney Ranch
Creekside
Cypress Bend On The Guadalupe
Diamond Ridge
Dienger Addition
Dietert
Dove Country Farm
Durango Reserve
Eastland Terr/boerne
Elm Springs
English Oaks
Esperanza
Esperanza - Kendall County
Esperanza Ph 1
Estancia
Fox Falls
Friendly Hills
Garden Estates
George's Ranch
Greco Bend
Green Meadows
Hidden Oaks
High Point Ranch Subdivision
Highland Park
Highlands Ranch
Hill View Acres
Indian Acres
Inspiration Hill # 2
Inspiration Hills
Irons & Grahams Addition
Kendall Creek Estates
Kendall Woods Estate
Kendall Woods Estates
La Cancion
Lake Country
Lakeside Acres
Limestone Ranch
Menger Springs
Miralomas
Miralomas Garden Homes Unit 1
Moosehead Manor
N/a
Na
Not In Defined Subdivision
Oak Park
Oak Park Addition
Oak Park Cottages
Out/comfort
Out/kendall Co.
Overlook At Creekside Unit 2
Pecan Springs
Platten Creek
Pleasant Valley
Ranger Creek
Regency At Esperanza
Regency At Esperanza - Flamenc
Regency At Esperanza Sardana
Regent Park
River Mountain Ranch
River View
Rolling Acres
Rosewood Gardens
Sabinas Creek Ranch
Sabinas Creek Ranch Phase 2
Saddle Club Estates
Saddlehorn
Scenic Crest
Schertz Addition
Serenity Oaks Estates
Shadow Valley Ranch
Shoreline Park
Silver Hills
Skyview Acres
Sonderland
Southern Oaks
Springs Of Cordillera Ranch
Stonegate
Sundance Ranch
Sunrise
Tapatio Springs
The Crossing
The Heartland At Tapatio Sprin
The Ranches At Creekside
The Reserve At Saddlehorn
The Villas At Hampton Place
The Woods
The Woods Of Boerne Subdivisio
The Woods Of Frederick Creek
Threshold Ranch
Trails Of Herff Ranch
Trailwood
Twin Canyon Ranch
Villas At Hampton Place
Waterstone
Windmill Ranch
Windwood Es
Woods Of Frederick Creek
Woodside Village

- Antonio Ramirez
- Premier Realty Group
- Mobile: 210.557.7546
- Mobile: 210.557.7546
- tonyramirezrealtorsa@gmail.com



