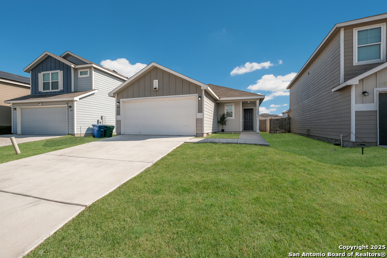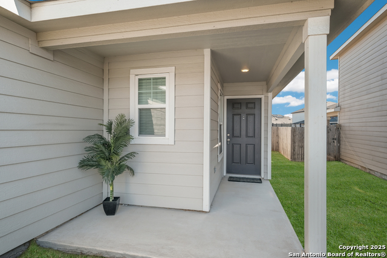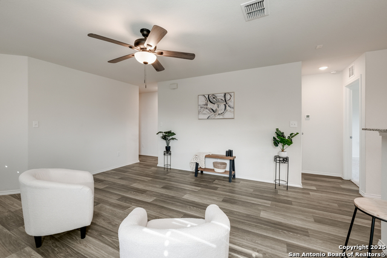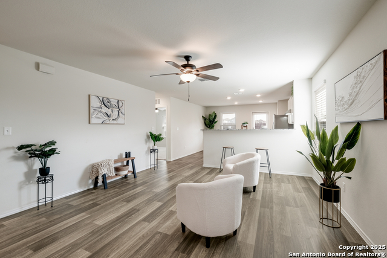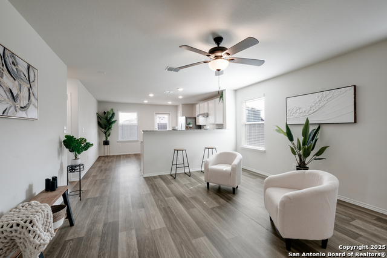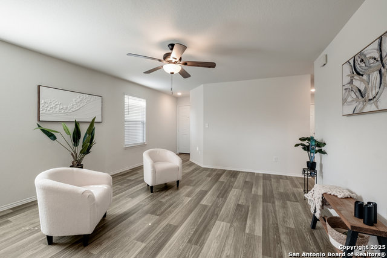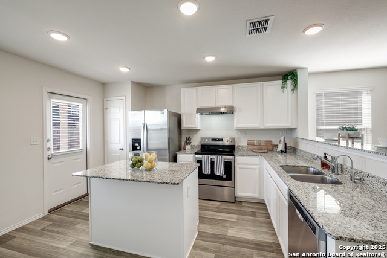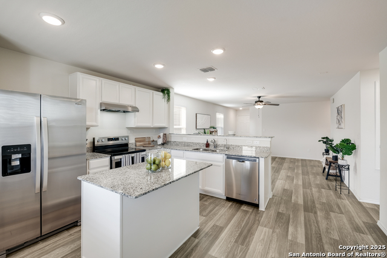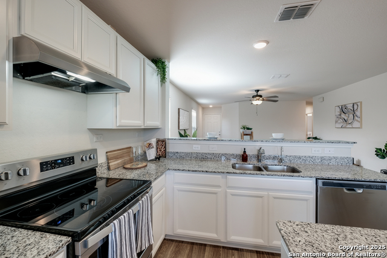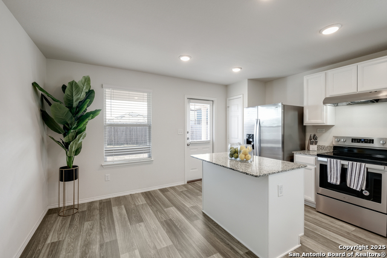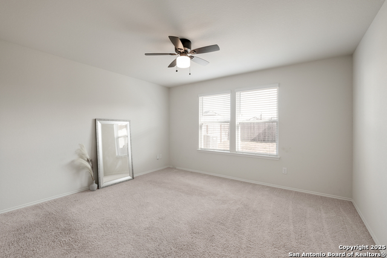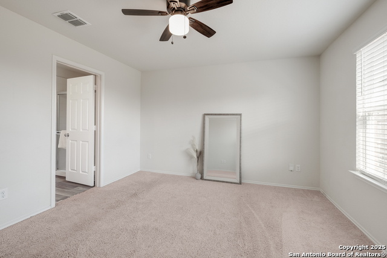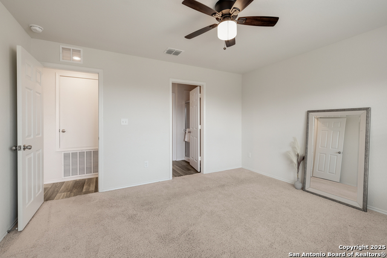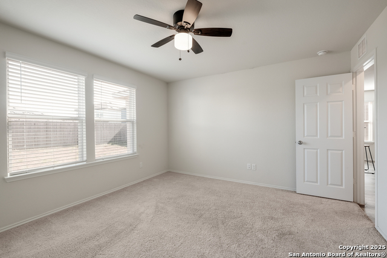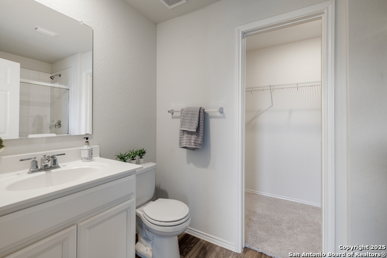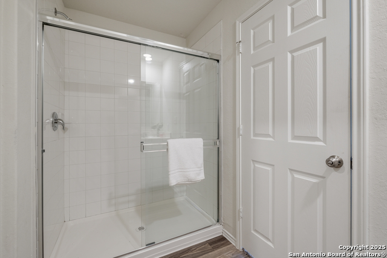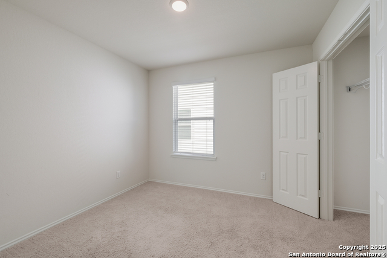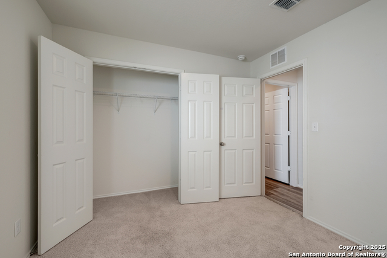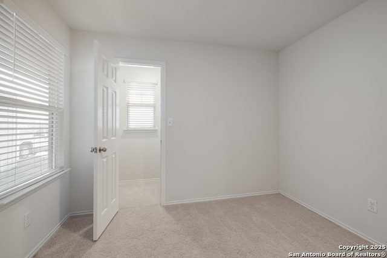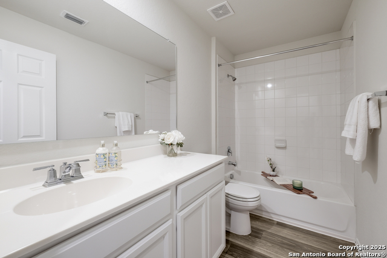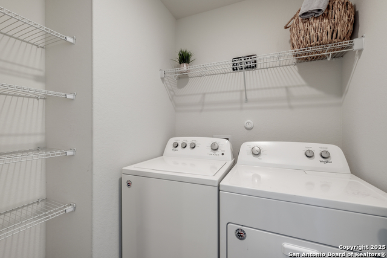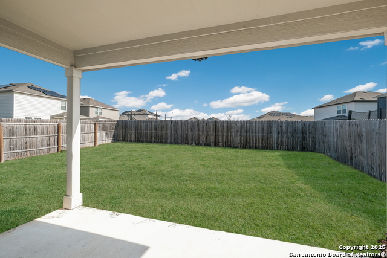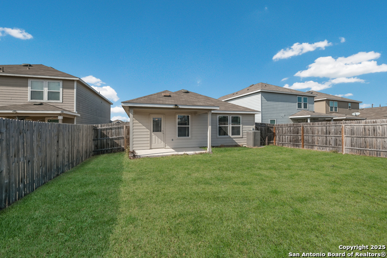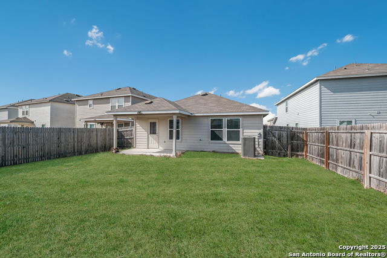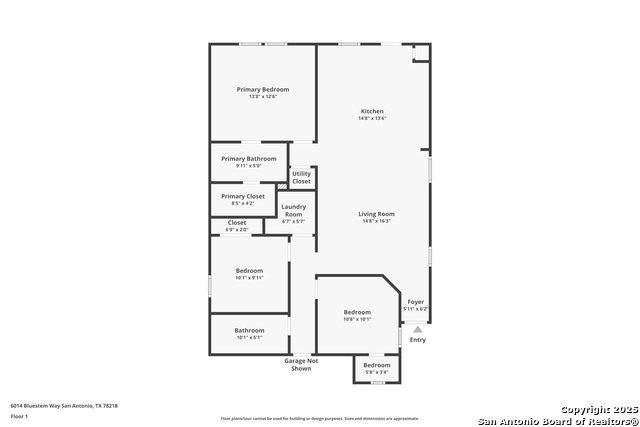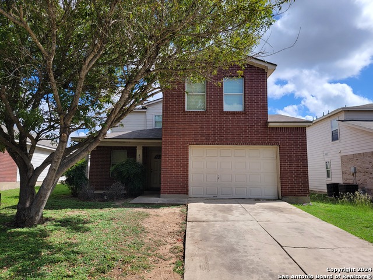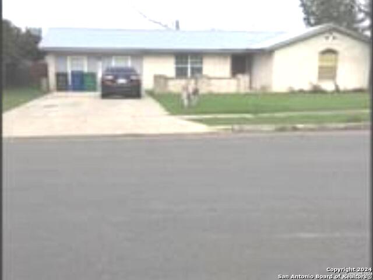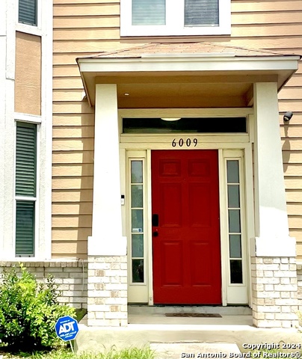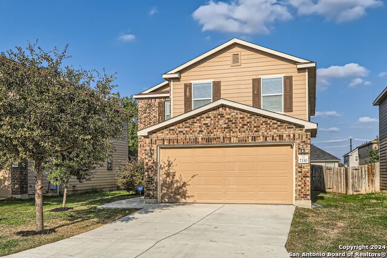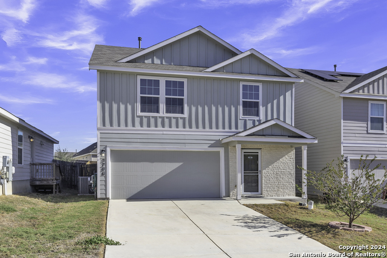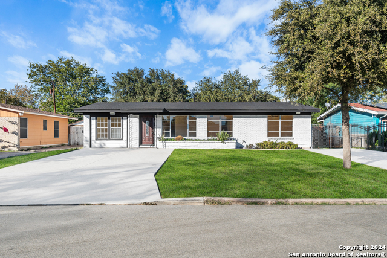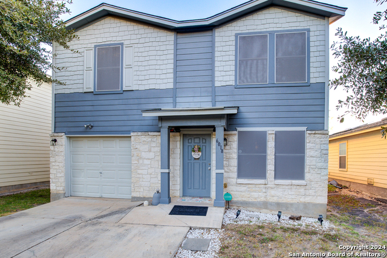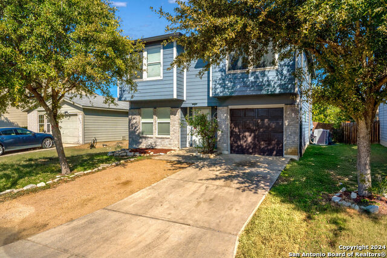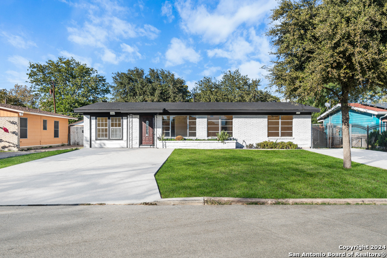6014 Bluestem Way, San Antonio, TX 78218
Property Photos
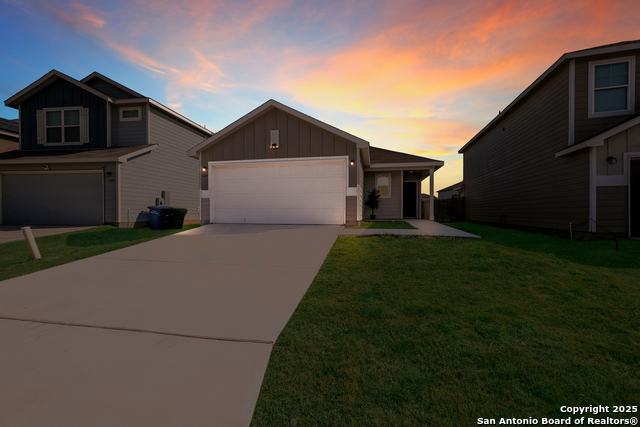
Would you like to sell your home before you purchase this one?
Priced at Only: $245,000
For more Information Call:
Address: 6014 Bluestem Way, San Antonio, TX 78218
Property Location and Similar Properties
- MLS#: 1834862 ( Single Residential )
- Street Address: 6014 Bluestem Way
- Viewed: 2
- Price: $245,000
- Price sqft: $204
- Waterfront: No
- Year Built: 2020
- Bldg sqft: 1201
- Bedrooms: 3
- Total Baths: 2
- Full Baths: 2
- Garage / Parking Spaces: 2
- Days On Market: 8
- Additional Information
- County: BEXAR
- City: San Antonio
- Zipcode: 78218
- Subdivision: Estrella
- District: Judson
- Elementary School: Paschall
- Middle School: Kirby
- High School: Wagner
- Provided by: Keller Williams City-View
- Contact: Shane Neal
- (210) 982-0405

- DMCA Notice
-
DescriptionMotivated Seller! Discover your dream home in this energy efficient CENTEX gem, designed to save you thousands on utility bills while offering a healthier, quieter lifestyle. The home features modern luxury vinyl floors in the living and wet areas, with cozy carpet in the bedrooms for ultimate comfort. The kitchen boasts sleek granite countertops, a breakfast bar, and 36" white upper cabinets, perfect for preparing meals or entertaining. The seller is also including an appliance package with the fridge, washer, and dryer, making your move in a breeze. The owner's bath is complete with a relaxing walk in shower, while the covered patio offers the ideal space for outdoor enjoyment. Located in the award winning Judson ISD, this home is the perfect place for your family to thrive. Don't miss the chance to see it in person at our open house on Saturday, 1/18/25, from 10 AM to 2 PM!
Payment Calculator
- Principal & Interest -
- Property Tax $
- Home Insurance $
- HOA Fees $
- Monthly -
Features
Building and Construction
- Builder Name: UNKNOWN
- Construction: Pre-Owned
- Exterior Features: Siding
- Floor: Carpeting, Vinyl
- Foundation: Slab
- Kitchen Length: 14
- Roof: Composition
- Source Sqft: Appsl Dist
Land Information
- Lot Description: Level
- Lot Improvements: Street Paved, Sidewalks, Streetlights, City Street
School Information
- Elementary School: Paschall
- High School: Wagner
- Middle School: Kirby
- School District: Judson
Garage and Parking
- Garage Parking: Two Car Garage, Attached
Eco-Communities
- Energy Efficiency: Double Pane Windows
- Water/Sewer: City
Utilities
- Air Conditioning: One Central
- Fireplace: Not Applicable
- Heating Fuel: Electric
- Heating: Central
- Recent Rehab: No
- Window Coverings: None Remain
Amenities
- Neighborhood Amenities: None
Finance and Tax Information
- Home Owners Association Fee: 220
- Home Owners Association Frequency: Annually
- Home Owners Association Mandatory: Mandatory
- Home Owners Association Name: AMG
- Total Tax: 5402.7
Other Features
- Accessibility: No Steps Down, Level Lot, No Stairs
- Contract: Exclusive Right To Sell
- Instdir: Take I-35 N/I-410 N to Center Park Blvd, Take Rittiman Rd to Bluestem Wy, Turn right onto Bluestem Wy, Property will be on the left
- Interior Features: One Living Area, Island Kitchen, Breakfast Bar, 1st Floor Lvl/No Steps, Open Floor Plan, High Speed Internet, All Bedrooms Downstairs, Laundry Main Level, Walk in Closets
- Legal Description: NCB 17630 (RITTIMAN TRACT SUBD UT-1), BLOCK 3 LOT 4 2021-NEW
- Occupancy: Vacant
- Ph To Show: 210-222-2227
- Possession: Closing/Funding
- Style: One Story, Split Level, Traditional
Owner Information
- Owner Lrealreb: No
Similar Properties
Nearby Subdivisions
Camelot
Camelot 1
Camelot I
East Terrell Heights
East Terrell Heights Ne
East Terrell Hills
East Terrell Hills Heights
East Terrell Hills Ne
East Village
East Village Jdne
Estrella
Fairfield
North Alamo Height
North Alamo Heights
North Star Hills Ne
Northeast Crossing
Northeast Crossing Tif 2
Oakwell Farms
Park Village
Raven Estates
Terrell Heights
Terrell Hills
Wilshire
Wilshire Estates
Wilshire Terrace
Wood Glen

- Antonio Ramirez
- Premier Realty Group
- Mobile: 210.557.7546
- Mobile: 210.557.7546
- tonyramirezrealtorsa@gmail.com


