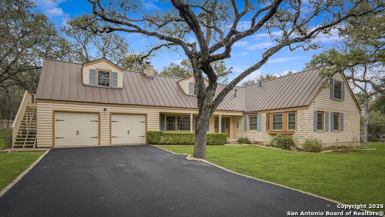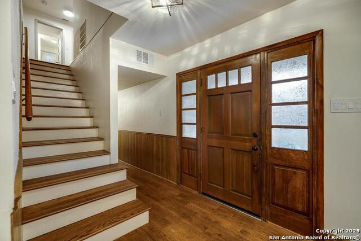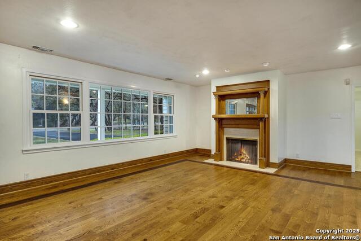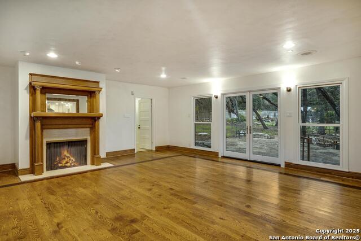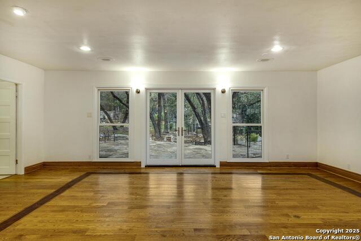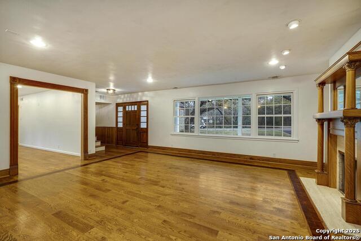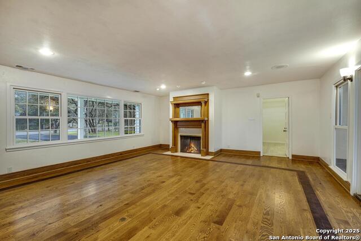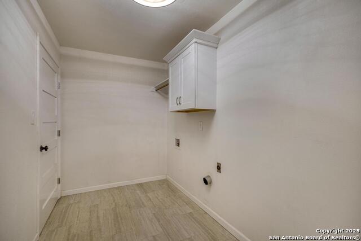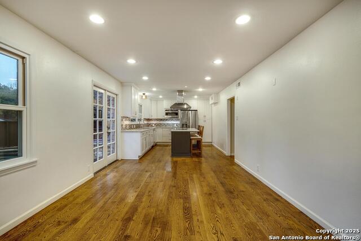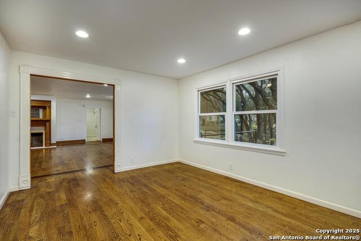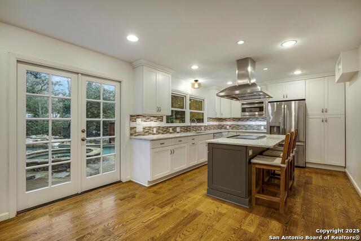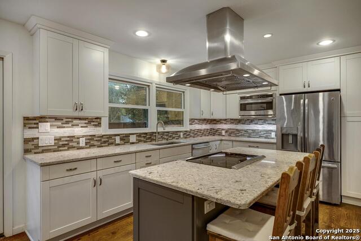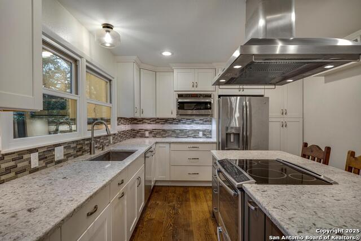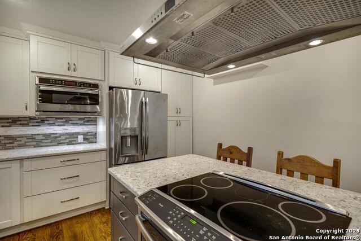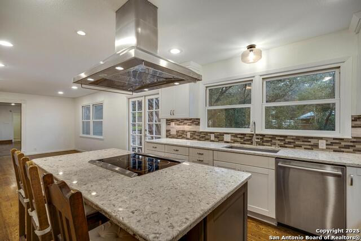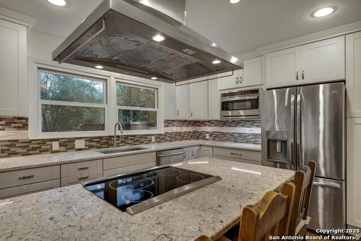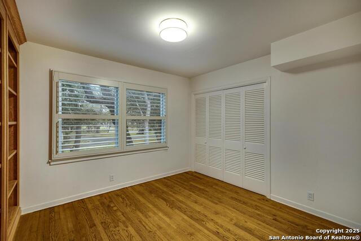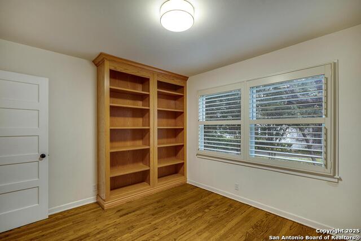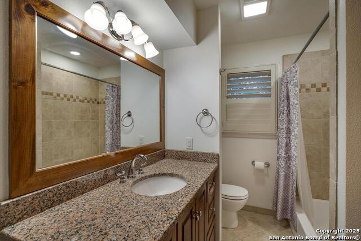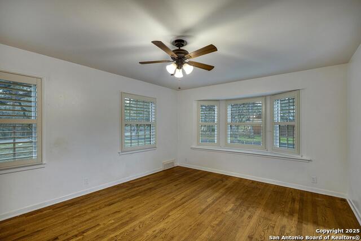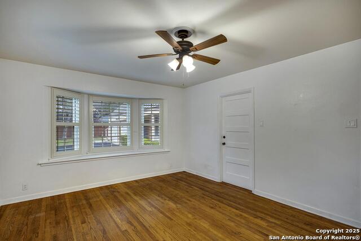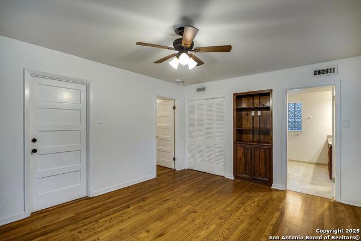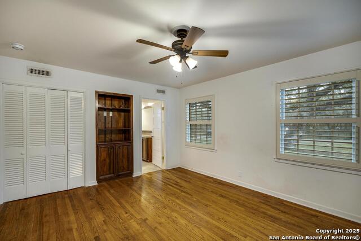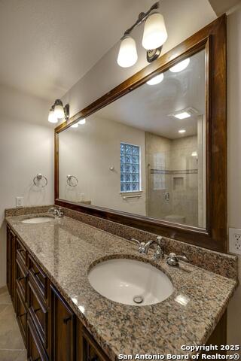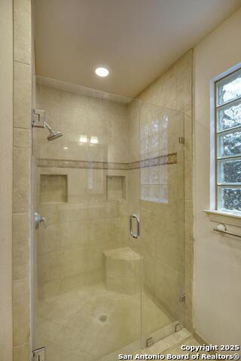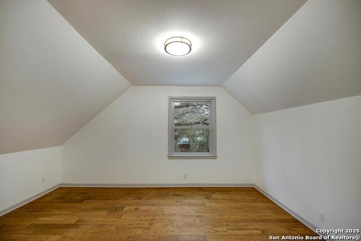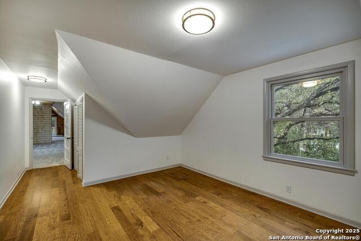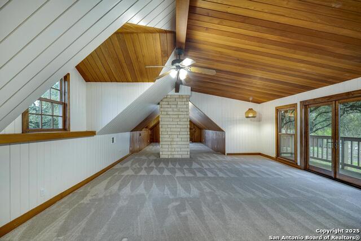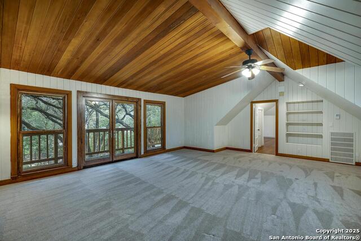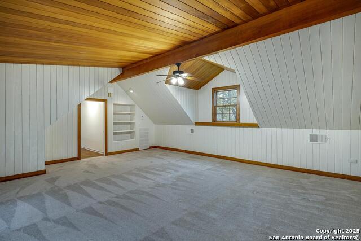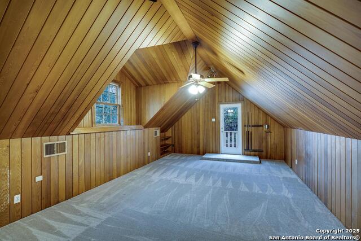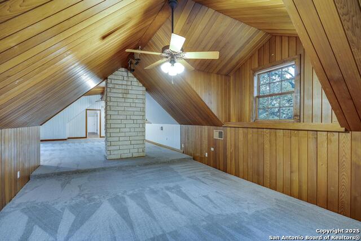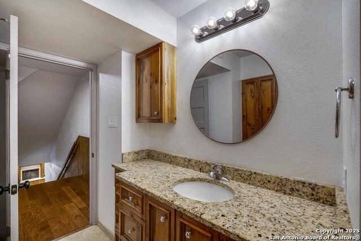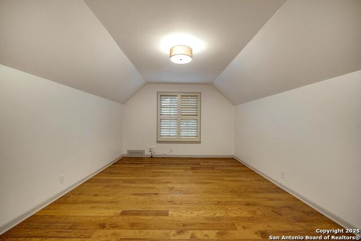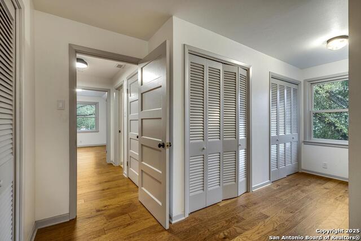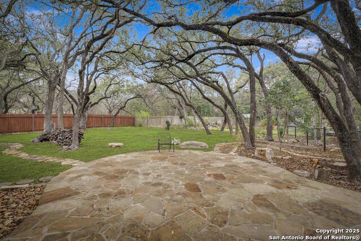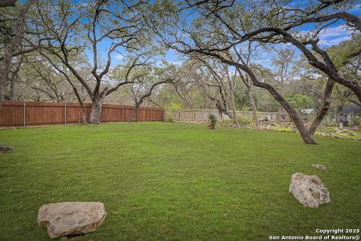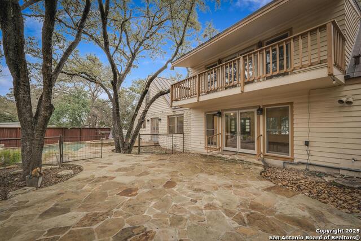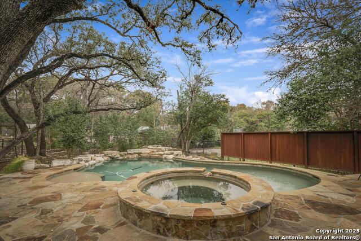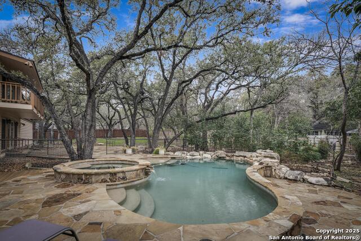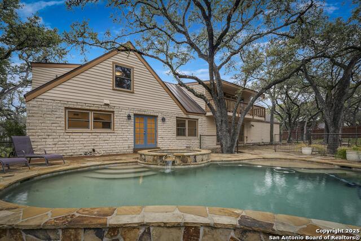3251 Valley View Ln S, San Antonio, TX 78217
Property Photos
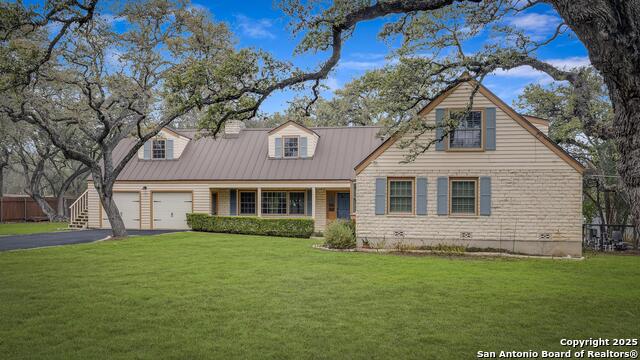
Would you like to sell your home before you purchase this one?
Priced at Only: $794,000
For more Information Call:
Address: 3251 Valley View Ln S, San Antonio, TX 78217
Property Location and Similar Properties
- MLS#: 1834840 ( Single Residential )
- Street Address: 3251 Valley View Ln S
- Viewed: 33
- Price: $794,000
- Price sqft: $216
- Waterfront: No
- Year Built: 1961
- Bldg sqft: 3676
- Bedrooms: 4
- Total Baths: 3
- Full Baths: 3
- Garage / Parking Spaces: 2
- Days On Market: 75
- Additional Information
- County: BEXAR
- City: San Antonio
- Zipcode: 78217
- Subdivision: Forest Oaks
- District: North East I.S.D
- Elementary School: Call District
- Middle School: Call District
- High School: Macarthur
- Provided by: Compass RE Texas, LLC
- Contact: Frederick Hutt
- (210) 824-1115

- DMCA Notice
-
DescriptionStunning Hill Country traditional home offering 4 bedrooms and 3 bathrooms. This charming residence boasts a thoughtfully designed floor plan, featuring a primary suite on the main level with large walk in closets for added convenience. Upstairs, a versatile flex space awaits, perfect for a game room, home office, or whatever fits your lifestyle. All bedrooms are generously sized, providing comfort and privacy. The heart of the home is the expansive kitchen with a large island, granite countertops, and beautiful hardwood floors throughout. Enjoy natural light and elegance with custom wooden shutters. Step outside to your private backyard oasis with a built in pool and hot tub, perfect for relaxing or entertaining. The mature trees surrounding the yard offer a serene, secluded atmosphere. Additional features include a two car garage for convenience and ample storage. This home blends traditional charm with modern amenities, offering a tranquil retreat in a desirable neighborhood.
Payment Calculator
- Principal & Interest -
- Property Tax $
- Home Insurance $
- HOA Fees $
- Monthly -
Features
Building and Construction
- Apprx Age: 64
- Builder Name: Unknown
- Construction: Pre-Owned
- Exterior Features: Stone/Rock, Siding
- Floor: Carpeting, Saltillo Tile, Wood
- Kitchen Length: 20
- Roof: Metal
- Source Sqft: Appsl Dist
Land Information
- Lot Improvements: Street Paved
School Information
- Elementary School: Call District
- High School: Macarthur
- Middle School: Call District
- School District: North East I.S.D
Garage and Parking
- Garage Parking: Two Car Garage, Attached
Eco-Communities
- Water/Sewer: Water System, Sewer System
Utilities
- Air Conditioning: Two Central
- Fireplace: One, Living Room
- Heating Fuel: Natural Gas
- Heating: 2 Units
- Recent Rehab: No
- Utility Supplier Elec: cps
- Utility Supplier Gas: cps
- Utility Supplier Sewer: saws
- Utility Supplier Water: saws
- Window Coverings: Some Remain
Amenities
- Neighborhood Amenities: None
Finance and Tax Information
- Days On Market: 55
- Home Owners Association Mandatory: None
- Total Tax: 17375
Rental Information
- Currently Being Leased: No
Other Features
- Contract: Exclusive Right To Sell
- Instdir: From Nacogdoches turn onto Old Moss Rd, Left onto Oak Ledge Dr, Right onto S Valley View Ln
- Interior Features: Two Living Area, Island Kitchen, Game Room, Utility Room Inside, Laundry Main Level, Laundry Room, Walk in Closets
- Legal Desc Lot: 18
- Legal Description: NCB 12115 BLK H LOT 18
- Miscellaneous: None/not applicable
- Occupancy: Owner
- Ph To Show: 210.222.2227
- Possession: Closing/Funding
- Style: Two Story, Traditional, Texas Hill Country
- Views: 33
Owner Information
- Owner Lrealreb: No
Nearby Subdivisions
Brentwood Common
Bristow Bend
British Commons
Clearcreek / Madera
Copper Branch
El Chaparral
Forest Oaks
Forest Oaks N.e.
Garden Court East
Garden Ct East/sungate
Macarthur Terrace
Madera
Marymont
Nacogdoches North
North East Park
Northeast Park
Northern Heights
Northern Hills
Oak Grove
Oak Mont/vill N./perrin
Oak Mount
Regency Place
Skyline Park
Stafford Heights South
Sungate
Towne Lake
Village North

- Antonio Ramirez
- Premier Realty Group
- Mobile: 210.557.7546
- Mobile: 210.557.7546
- tonyramirezrealtorsa@gmail.com



