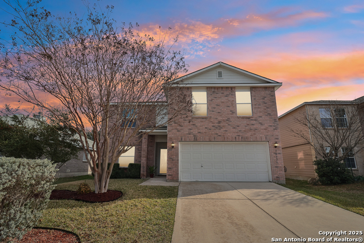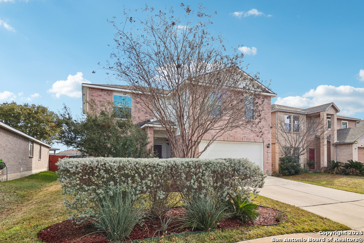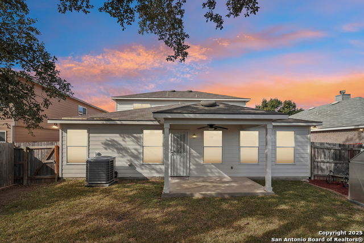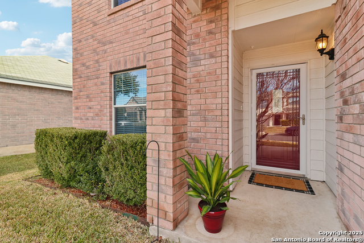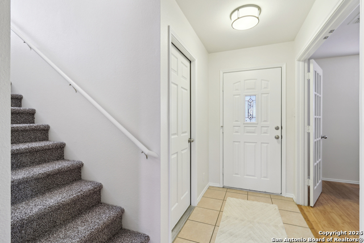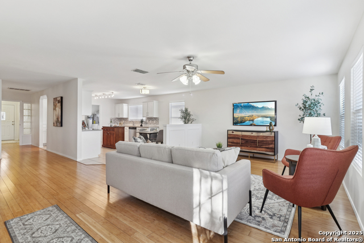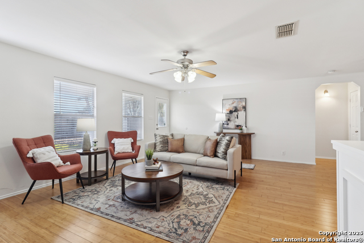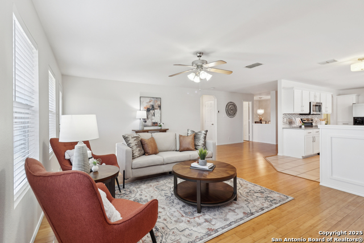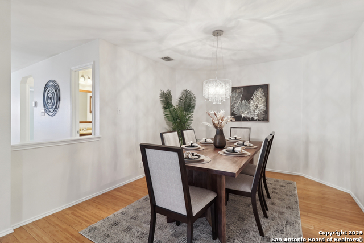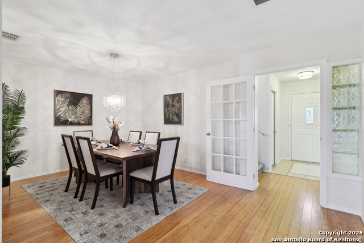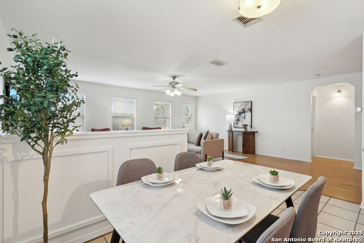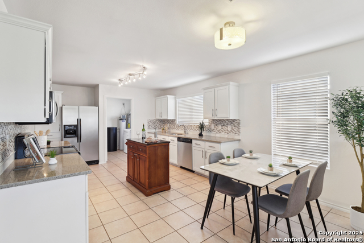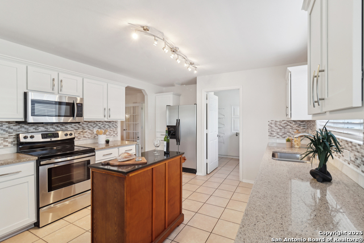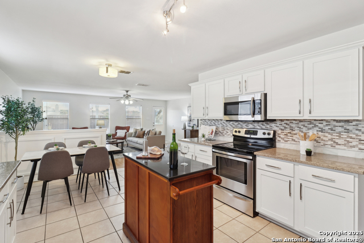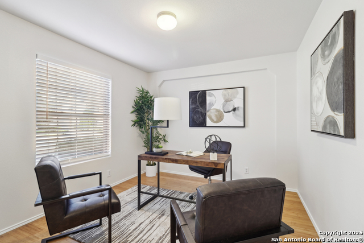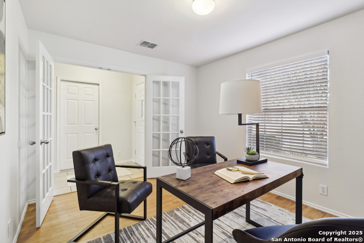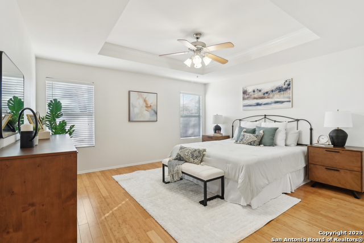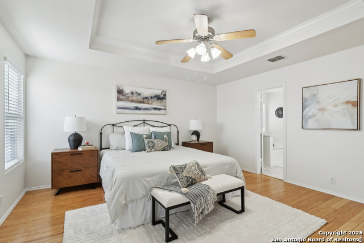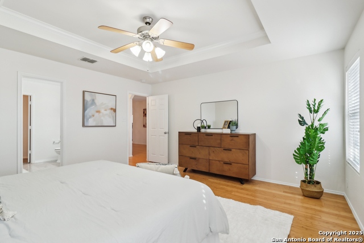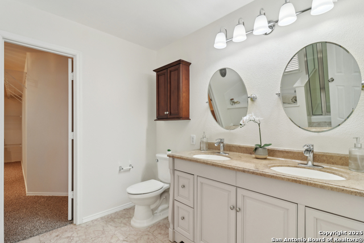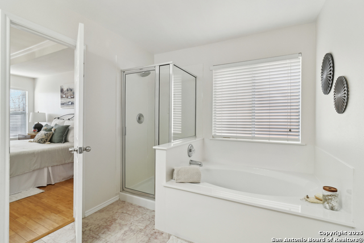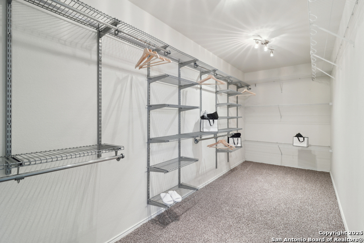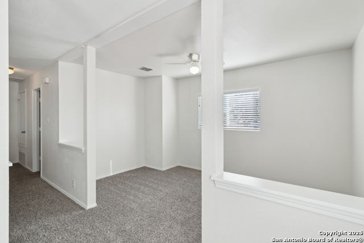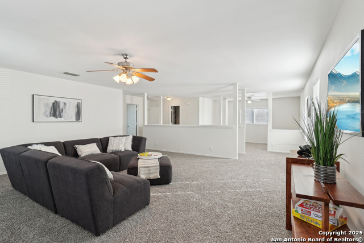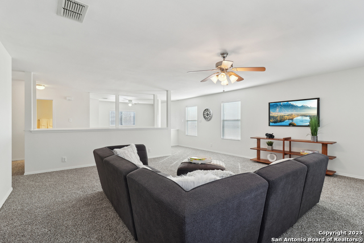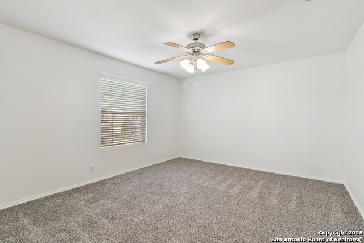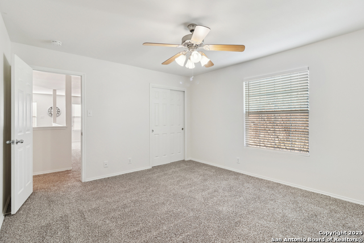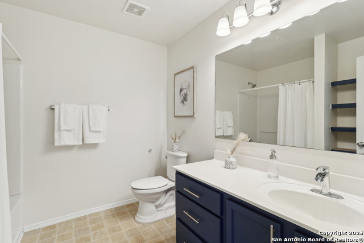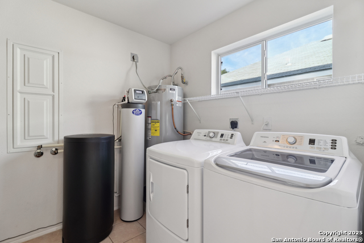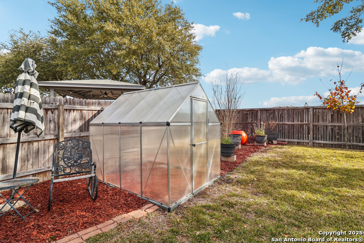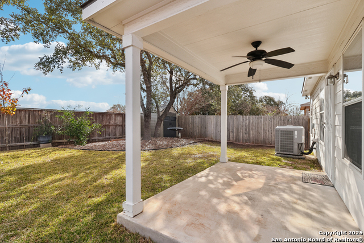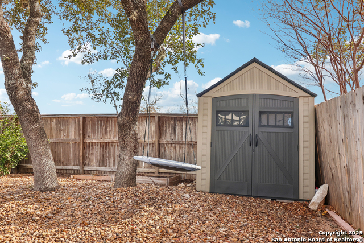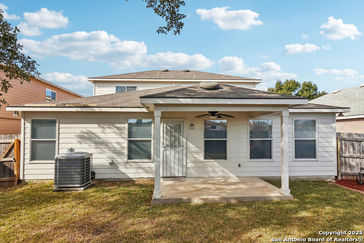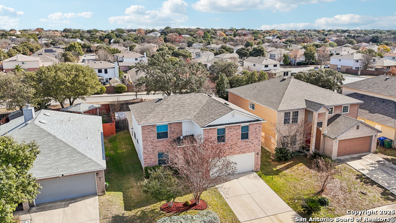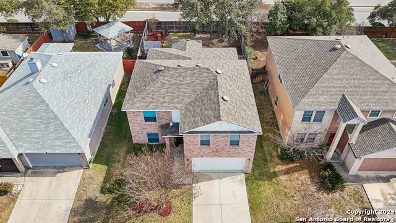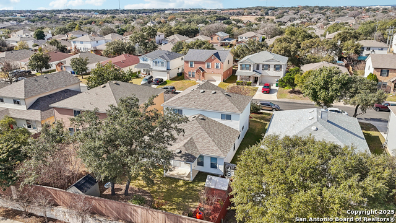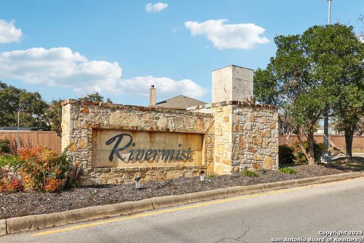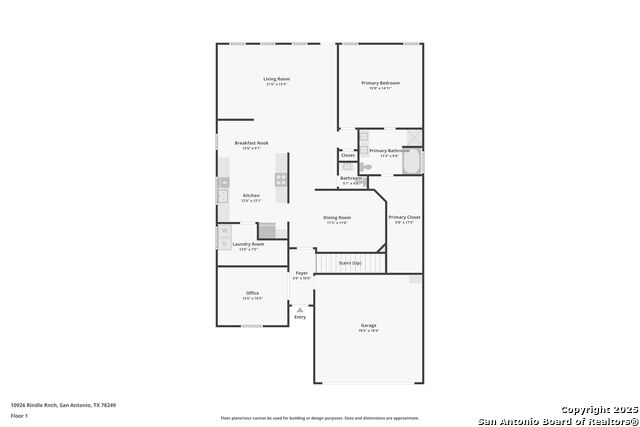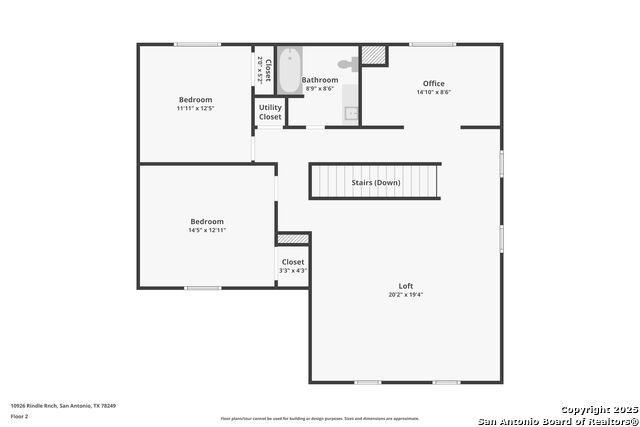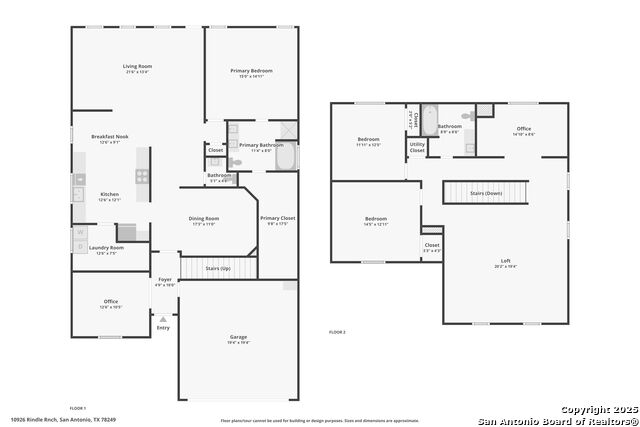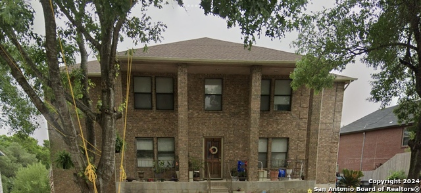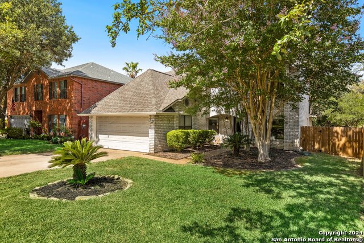10926 Rindle Ranch, San Antonio, TX 78249
Property Photos
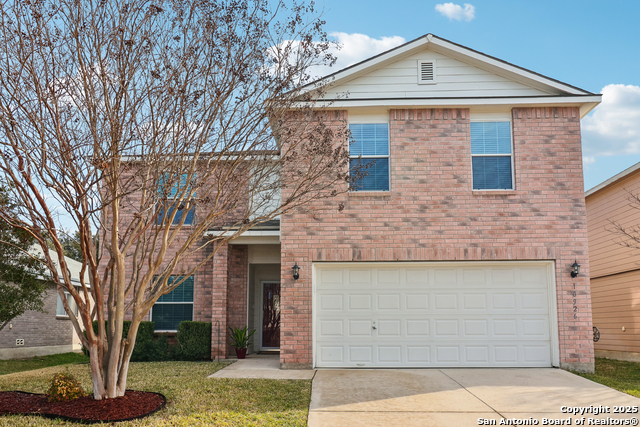
Would you like to sell your home before you purchase this one?
Priced at Only: $360,000
For more Information Call:
Address: 10926 Rindle Ranch, San Antonio, TX 78249
Property Location and Similar Properties
- MLS#: 1834752 ( Single Residential )
- Street Address: 10926 Rindle Ranch
- Viewed: 10
- Price: $360,000
- Price sqft: $126
- Waterfront: No
- Year Built: 2006
- Bldg sqft: 2861
- Bedrooms: 3
- Total Baths: 3
- Full Baths: 2
- 1/2 Baths: 1
- Garage / Parking Spaces: 2
- Days On Market: 9
- Additional Information
- County: BEXAR
- City: San Antonio
- Zipcode: 78249
- Subdivision: Rivermist
- District: Northside
- Elementary School: Wanke
- Middle School: Stinson Katherine
- High School: Louis D Brandeis
- Provided by: eXp Realty
- Contact: Patrick Bean
- (210) 328-2123

- DMCA Notice
-
DescriptionWelcome to 10926 Rindle Ranch in Rivermist, a beautifully updated, turnkey home in one of NW San Antonio's most family friendly neighborhoods. Overflowing with fantastic amenities and intelligent upgrades, this home has it all! Downstairs, just past the office with its pretty French doors and beyond the formal dining room, the renovated chef's kitchen and breakfast nook flow seamlessly into the vast family room, with views of mature landscaping in the charming backyard (what a cute greenhouse!). The first floor primary suite is a sanctuary, complete with tray ceiling, dual vanities, separate garden tub & shower, and a tremendous walk in closet with SO MUCH STORAGE. Upstairs, an even larger family room awaits, plus two huge secondary bedrooms and a thoughtful "bonus room" which could serve as a second office or reading room. The interior is freshly painted, features modern bamboo flooring and all new carpet, and includes all appliances, even the late model washer & dryer and high end water softener. Outside, the irrigation system keeps the St. Augustine looking fantastic, even in wintertime. Minutes away from the largest H E B in Texas, UTSA, La Cantera and The Rim, this home is zoned to fantastic NISD schools. Make sure to see the list of updates no detail was overlooked in the preparation of this home!
Payment Calculator
- Principal & Interest -
- Property Tax $
- Home Insurance $
- HOA Fees $
- Monthly -
Features
Building and Construction
- Apprx Age: 19
- Builder Name: Centex
- Construction: Pre-Owned
- Exterior Features: Brick, Cement Fiber
- Floor: Carpeting, Ceramic Tile, Linoleum, Wood
- Foundation: Slab
- Kitchen Length: 24
- Other Structures: Greenhouse
- Roof: Composition
- Source Sqft: Appsl Dist
Land Information
- Lot Improvements: Street Paved, Curbs, Sidewalks, Streetlights, City Street
School Information
- Elementary School: Wanke
- High School: Louis D Brandeis
- Middle School: Stinson Katherine
- School District: Northside
Garage and Parking
- Garage Parking: Two Car Garage
Eco-Communities
- Energy Efficiency: 16+ SEER AC, Variable Speed HVAC, Ceiling Fans
- Water/Sewer: Water System
Utilities
- Air Conditioning: One Central
- Fireplace: Not Applicable
- Heating Fuel: Electric
- Heating: Central, Heat Pump
- Recent Rehab: Yes
- Utility Supplier Elec: CPS
- Utility Supplier Gas: CPS
- Utility Supplier Grbge: City
- Utility Supplier Other: City
- Utility Supplier Water: SAWS
- Window Coverings: All Remain
Amenities
- Neighborhood Amenities: Other - See Remarks
Finance and Tax Information
- Home Owners Association Fee: 75
- Home Owners Association Frequency: Quarterly
- Home Owners Association Mandatory: Mandatory
- Home Owners Association Name: BEXAR COUNTY RIVER MIST HOA
- Total Tax: 7803
Rental Information
- Currently Being Leased: No
Other Features
- Contract: Exclusive Right To Sell
- Instdir: Prue to Kyle Seale, L on Lily Well, R on Rindle Ranch
- Interior Features: Two Living Area, Separate Dining Room, Eat-In Kitchen, Two Eating Areas, Walk-In Pantry, Study/Library, Game Room, Loft, Utility Room Inside, Utility Area in Garage, 1st Floor Lvl/No Steps, Open Floor Plan, Cable TV Available, High Speed Internet, Laundry Main Level, Laundry Room, Walk in Closets, Attic - Access only, Attic - Pull Down Stairs
- Legal Desc Lot: 15
- Legal Description: NCB 14615 (RIVER MIST SUBD UT-6), BLOCK 6, LOT 15
- Occupancy: Vacant
- Ph To Show: 210-222-2227
- Possession: Closing/Funding
- Style: Two Story, Contemporary
- Views: 10
Owner Information
- Owner Lrealreb: No
Similar Properties
Nearby Subdivisions
Arbor Of Rivermist
Auburn Ridge
Babcock Place
Bentley Manor Cottage Estates
Cambridge
Carriage Hills
College Park
Creekview Estates
De Zavala Trails
Eagles Bluff
Heights Of Carriage
Hunters Chase
Hunters Glenn
Maverick Creek
Maverick Springs Ran
Meadows Of Carriage Hills
Oakland Heights
Oakmont
Oakmont Downs
Oakridge Point
Ox Bow
Oxbow
Oxbow Ns
Parkwood
Presidio
Provincia Villas
Regency Meadow
Ridgehaven
River Mist
River Mist U-1
Rivermist
Rose Hill
Shavano Village
Tanglewood
The Landing At French Creek
The Park At University Hills
University Hills
University Oaks
University Village
Westfield
Woller Creek
Woodridge
Woodridge Estates
Woodridge Village
Woods Of Shavano
Woodthorn

- Antonio Ramirez
- Premier Realty Group
- Mobile: 210.557.7546
- Mobile: 210.557.7546
- tonyramirezrealtorsa@gmail.com


