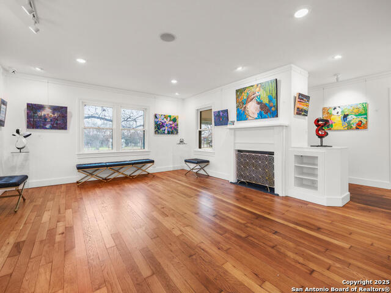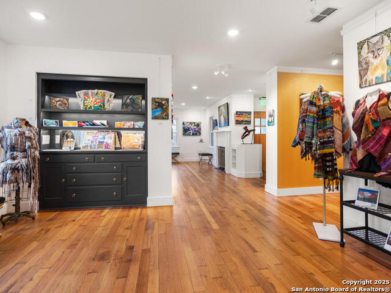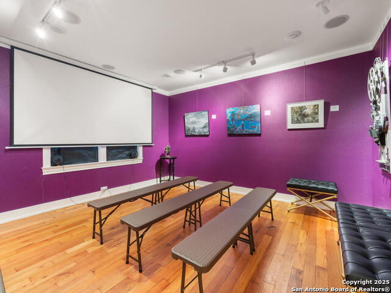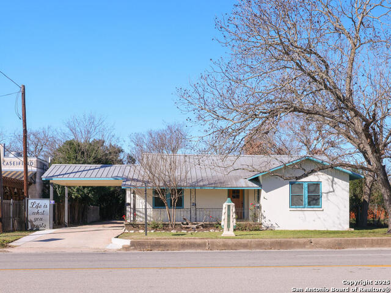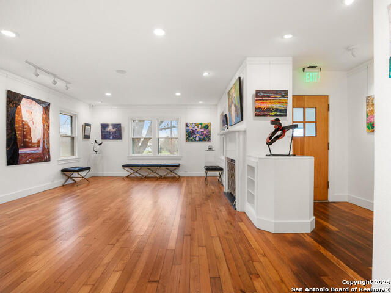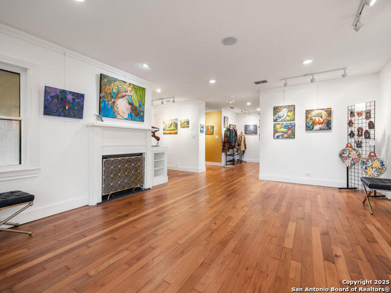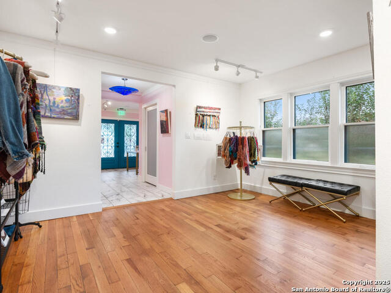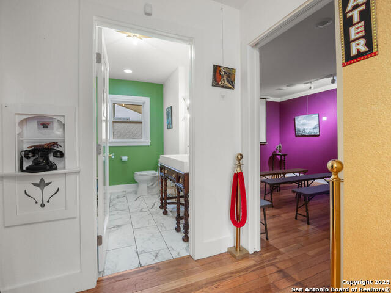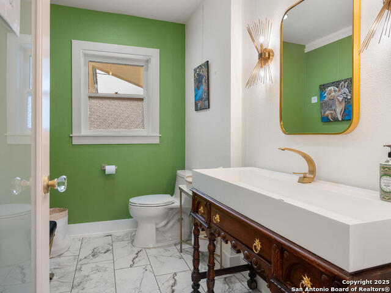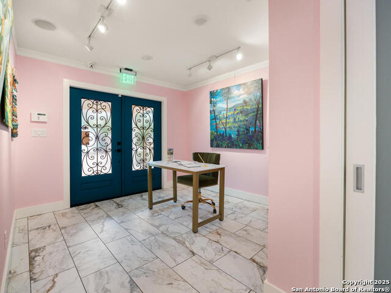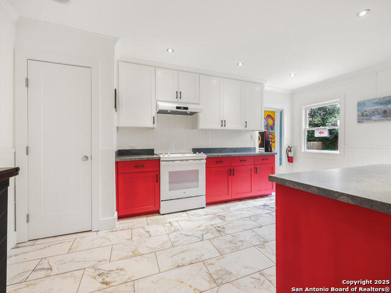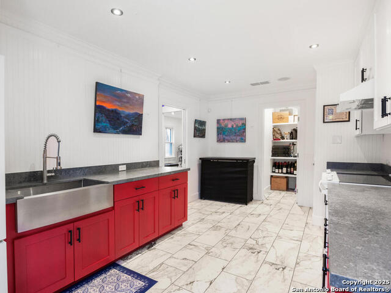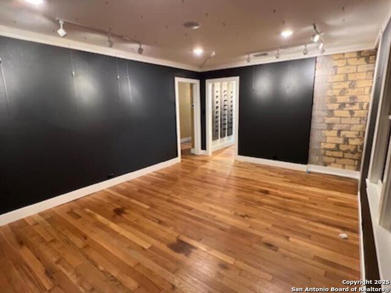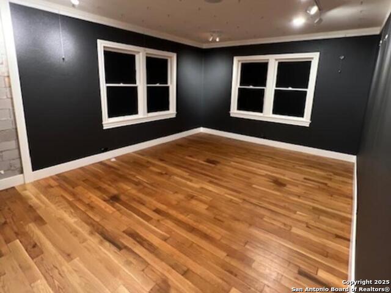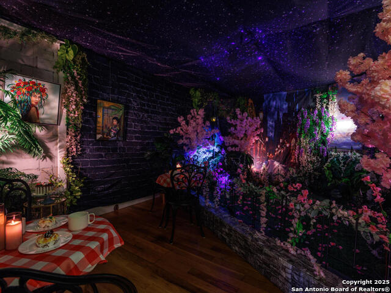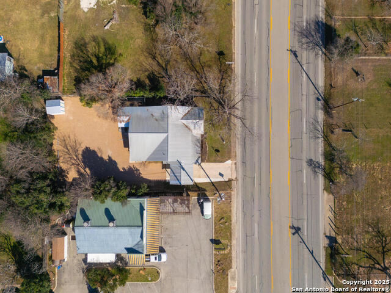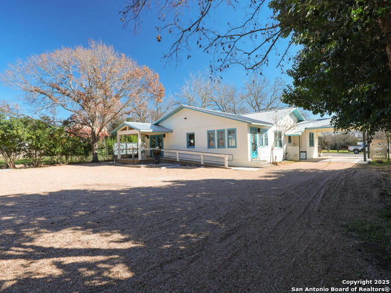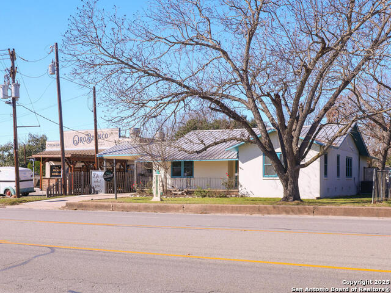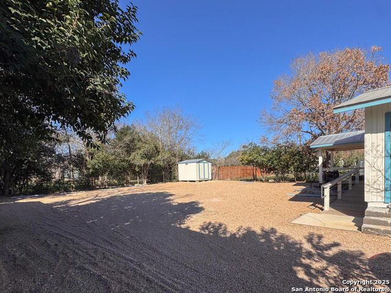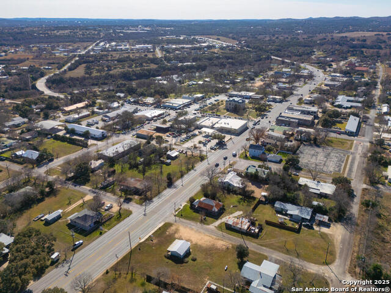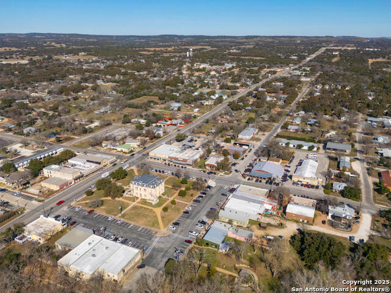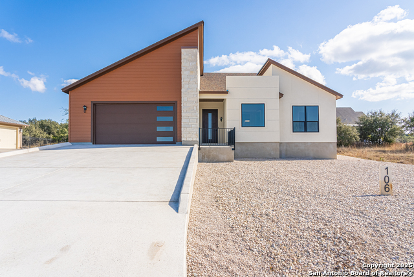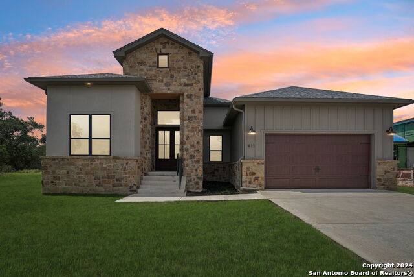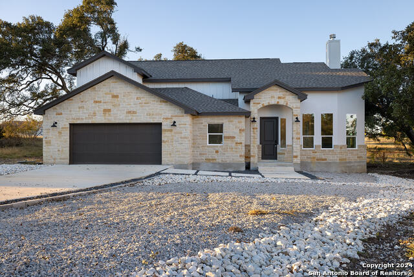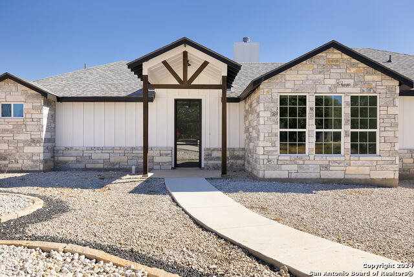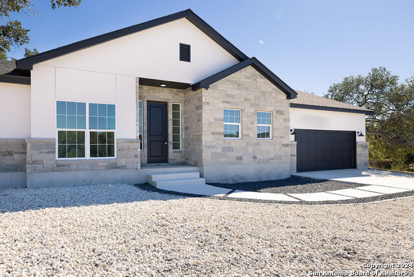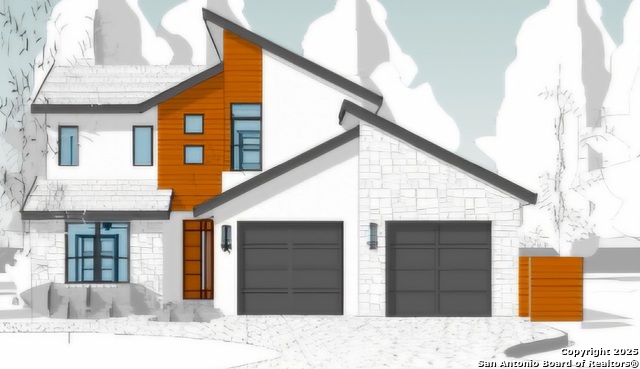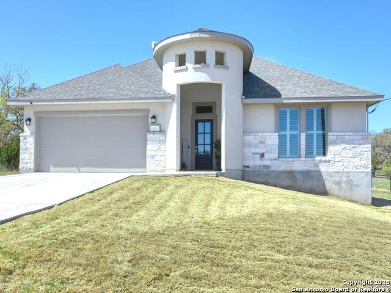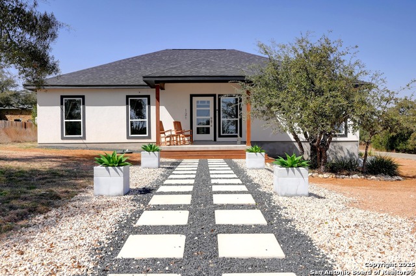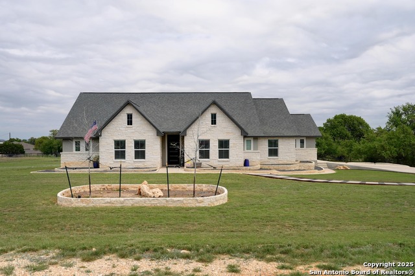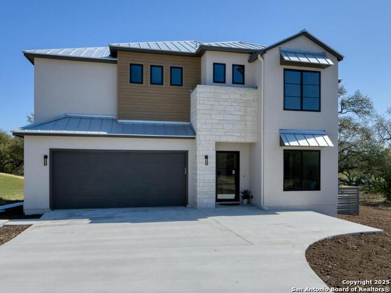505 Main Street, Blanco, TX 78606
Property Photos
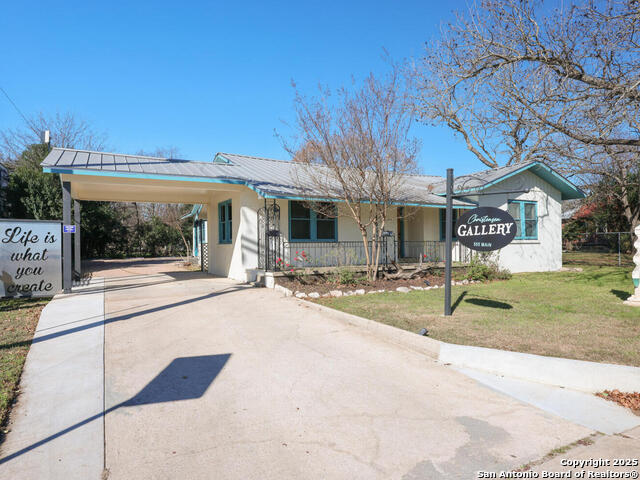
Would you like to sell your home before you purchase this one?
Priced at Only: $595,000
For more Information Call:
Address: 505 Main Street, Blanco, TX 78606
Property Location and Similar Properties
- MLS#: 1834702 ( Single Residential )
- Street Address: 505 Main Street
- Viewed: 4
- Price: $595,000
- Price sqft: $423
- Waterfront: No
- Year Built: 1947
- Bldg sqft: 1408
- Bedrooms: 3
- Total Baths: 1
- 1/2 Baths: 1
- Garage / Parking Spaces: 1
- Days On Market: 131
- Additional Information
- County: BLANCO
- City: Blanco
- Zipcode: 78606
- Subdivision: None
- District: Blanco
- Elementary School: Blanco
- Middle School: Blanco
- High School: Blanco
- Provided by: RE/MAX Genesis
- Contact: Teri McKenzie
- (210) 275-2777

- DMCA Notice
-
DescriptionLocated just one block north of the beautiful Blanco downtown square, this 1947 pier and beam home was lovingly renovated from June 2022 to January of 2023. Its location, history and renovated beauty make it a one of a kind opportunity! This 1408 square foot home has a 5 year old metal roof which was newly reframed with 4 x 8 framing and blown insultation, and the attic space has an HVAC deck with new HVAC system (in and out) and new duct work. All sheetrock walls and ceiling have been replaced as well as all plumbing and electrical and a new electrical box. The home has restored original hardwoods. The bathroom, main entry and the kitchen were fully gutted and rebuilt to include new plumbing and electrical, tile flooring and new appliances. The original front door and wrought iron railing hugging the original front porch are restored and original to the house and perfect for outdoor seating, a porch swing or rocking chairs. A custom tall wrought iron gate has been added for front porch privacy. The side entrance and main double doors entrance are new with decorative wood/glass and iron installed doors installed January of 2023. The building includes a sound system with adjustable volume for each room and the outside patio area. A theater room is installed that includes a projection system, its own sound system and projection screen. A new security system is in place and can be established. A new 10 x 10 storage shed was built in 2023 and the back lot cleared and converted into parking for up to eight vehicles. A Custom deck and custom fencing are installed in the back at the main entry to the house as well as a porch and handicap ramp. The home includes a new 10 x 10 main entry with pass through hall leading into the house or to the fully restored kitchen. Off of the kitchen is a 10 x 13 room with an original built in and a new entry door. This room is full of light and could have many uses such as an art studio, office space, or storage. The full house has vintage picture rails (which look like crown molding) installed to easily hang art. The main rooms of the house include the original dining room with original build in china cabinet and large windows. A large living room with seven windows for plenty of light and a fireplace with side storage (original to the house and in great condition). The fireplace is currently closed off so nonfunctioning but very beautiful and a great place for a candle display or for conversion to a working fireplace. There is a fully renovated bathroom with a new custom sink and toilet and two additional rooms measuring 12 x 17 and 13.4 x 12.8. A new Instant heat electric hot water heater has been installed. Numerous spotlights and directional lighting throughout the building. Beautiful custom hand blown blue glass light fixture in pass through hallway from Wimberley Glass Works. Glass Doorknobs on interior doors. Twenty two windows provide tons of natural light. Frosted glass pocket doors on storage room, kitchen, and Film room. Beautiful mature pecan tree in front yard, established rose bushes and crepe myrtle trees and custom car port pass through into back parking area. The building is fenced on three sides (except street side). The historical character has been carefully maintained while updating this home into what could be a multi functional space. Office, Art Gallery, Restaurant, Home or VRBO (subject to city approval). Currently zoned R5 which is residential/commercial transitional. City Water, PEC Electric, Hill Country Wireless internet. Low heating and AC bills due to exterior cement and plaster walls and lots of insulation. The history and character of this home make it a very unique piece of real estate that speaks of a past era with modern conveniences. This is a truly unique property.
Payment Calculator
- Principal & Interest -
- Property Tax $
- Home Insurance $
- HOA Fees $
- Monthly -
Features
Building and Construction
- Apprx Age: 78
- Builder Name: unknown
- Construction: Pre-Owned
- Exterior Features: Stucco, Siding
- Floor: Ceramic Tile, Wood
- Kitchen Length: 17
- Other Structures: Shed(s)
- Roof: Metal
- Source Sqft: Appsl Dist
Land Information
- Lot Description: City View, 1/4 - 1/2 Acre, Mature Trees (ext feat), Level
- Lot Improvements: Street Paved, Sidewalks, State Highway
School Information
- Elementary School: Blanco
- High School: Blanco
- Middle School: Blanco
- School District: Blanco
Garage and Parking
- Garage Parking: None/Not Applicable
Eco-Communities
- Water/Sewer: Water System, Sewer System, City
Utilities
- Air Conditioning: One Central
- Fireplace: Living Room, Mock Fireplace, Stone/Rock/Brick, Other
- Heating Fuel: Electric
- Heating: Central
- Utility Supplier Elec: PEC
- Utility Supplier Grbge: PRIVATE
- Utility Supplier Sewer: CITY
- Utility Supplier Water: CITY
- Window Coverings: All Remain
Amenities
- Neighborhood Amenities: None
Finance and Tax Information
- Days On Market: 122
- Home Owners Association Mandatory: None
- Total Tax: 8477.88
Rental Information
- Currently Being Leased: No
Other Features
- Block: 24
- Contract: Exclusive Agency
- Instdir: 281 North, one block north of the Historic Blanco Square on the left.
- Interior Features: One Living Area, Separate Dining Room, Eat-In Kitchen, Walk-In Pantry, Study/Library, Media Room, 1st Floor Lvl/No Steps, Open Floor Plan, High Speed Internet, All Bedrooms Downstairs, Attic - Access only
- Legal Desc Lot: NE
- Legal Description: Harrison Heirs, Blk 24, Lot NE 1/4 of 1/2
- Miscellaneous: Commercial Potential, Virtual Tour
- Occupancy: Owner
- Ph To Show: 210-275-2777
- Possession: Closing/Funding
- Style: One Story, Historic/Older
Owner Information
- Owner Lrealreb: No
Similar Properties
Nearby Subdivisions
A0001
A0001 Survey 24 H Eggleston
Blanco
Cage Boone
Cielo Spgs
Cielo Springs
Country Estates
Eggleston A R
Elijah Tate
Fall Creek
Fall Creek Ranch
Forest View North
Garden Oaks
Greenlawn Place
Harrison Heirs
High Country Ranches
Horace Eggleston Surv 24 A
Landon’s Crossing
Landons Crossing
Majestic Hills Ranch
N/a
None
Not In Defined Subdivision
Oak Springs
Out/blanco
Preiss Ranch
Ranches Of Brushy Top
Ranchescrababble Crk Sub
River Bend Ranch
Rockin J
Rockin J Ranch
Rockin' J Ranch
Rocky Road Estates
Rust Ranch
Rust Ranches
The Divide
The Sanctuary
Traweek
Twin Sister Estates
Weber Sub
Weber Subdivision
Whitmire Estate
Whitmire Estates

- Antonio Ramirez
- Premier Realty Group
- Mobile: 210.557.7546
- Mobile: 210.557.7546
- tonyramirezrealtorsa@gmail.com



