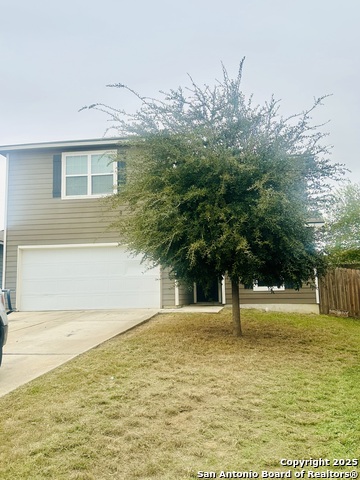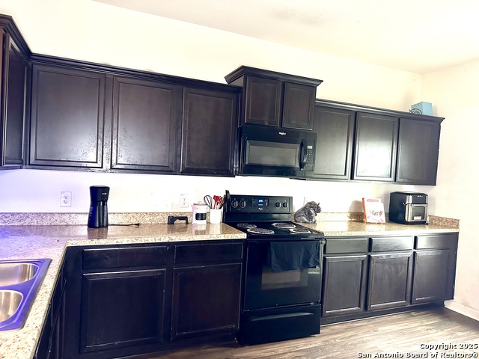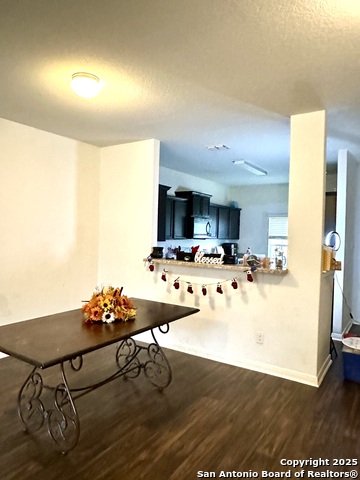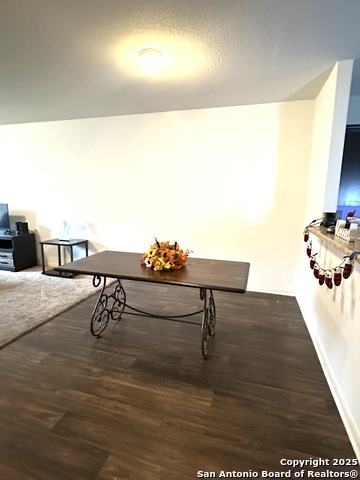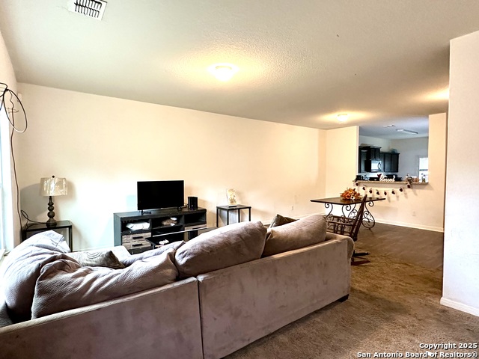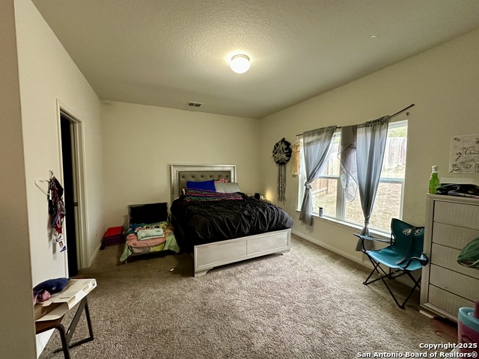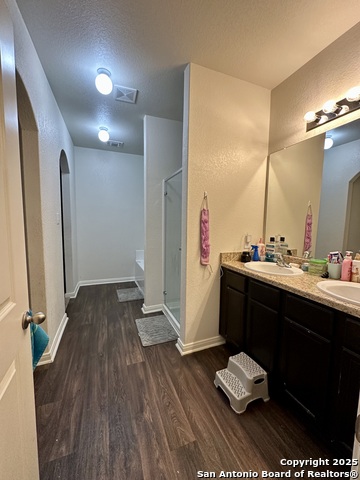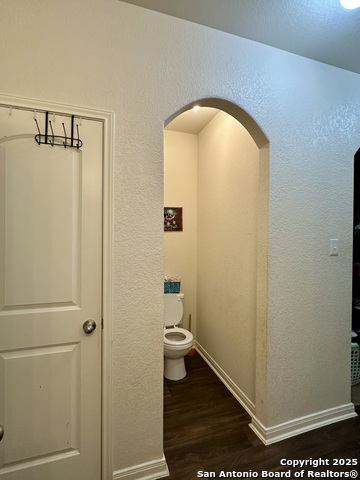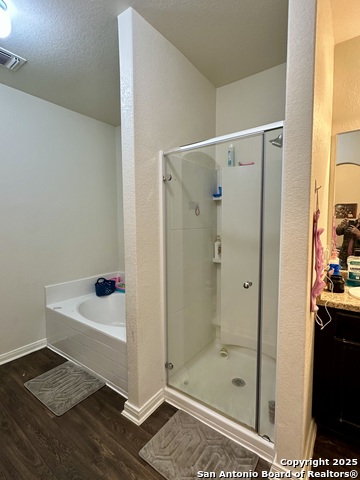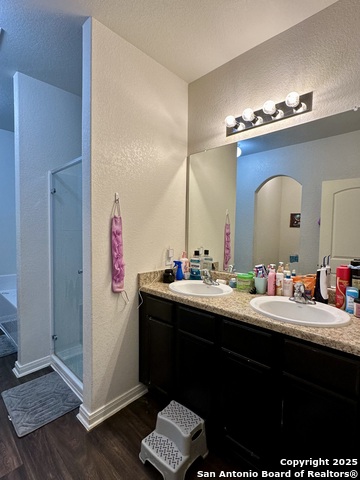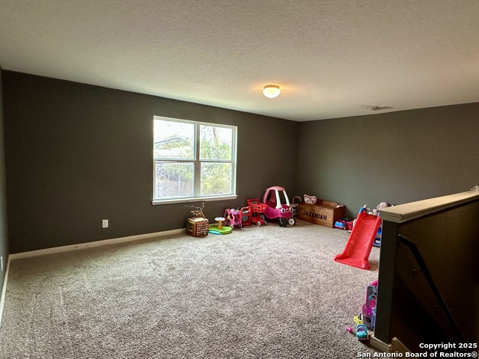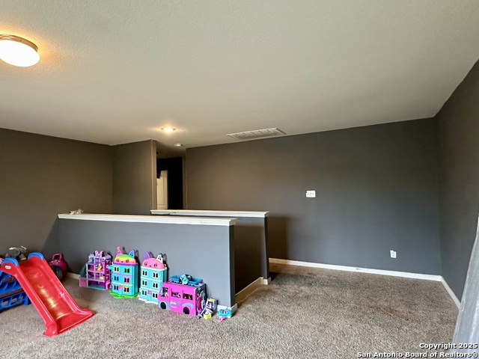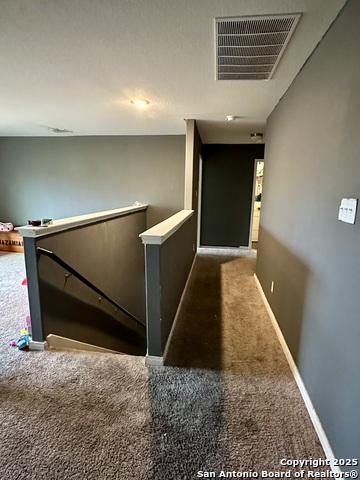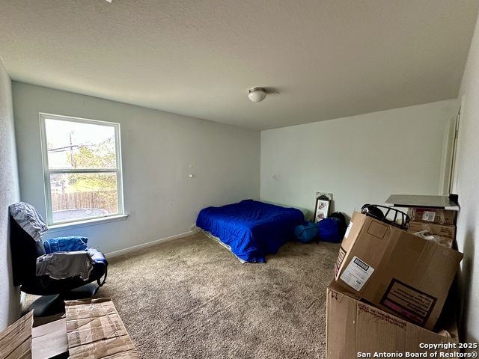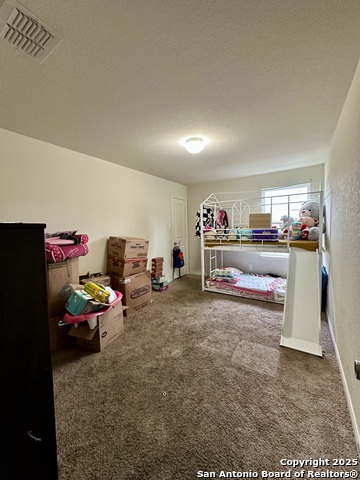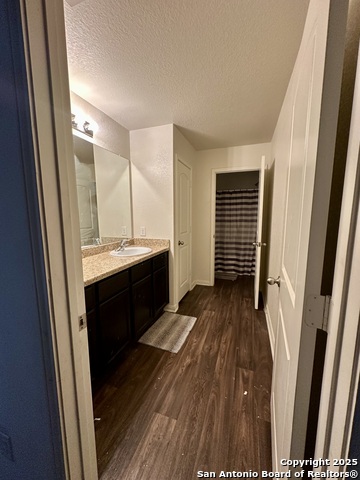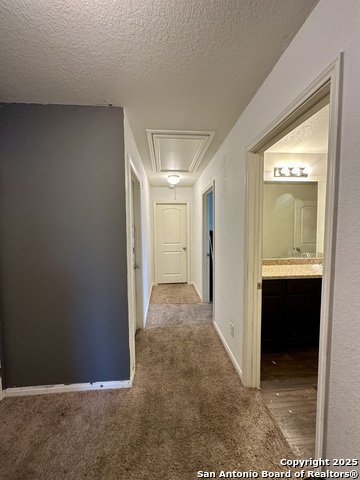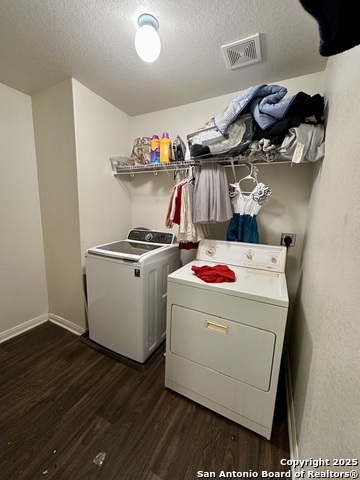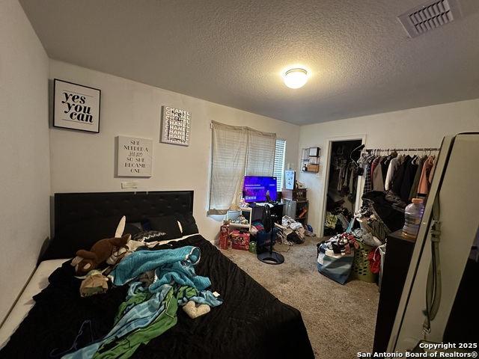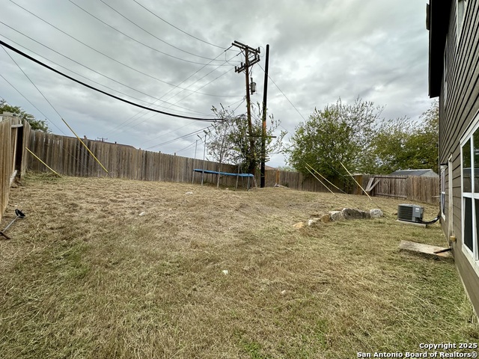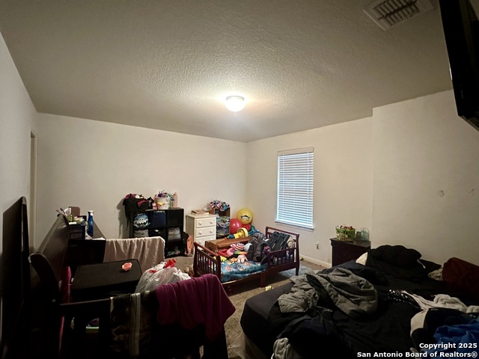3507 Southton View, San Antonio, TX 78222
Property Photos
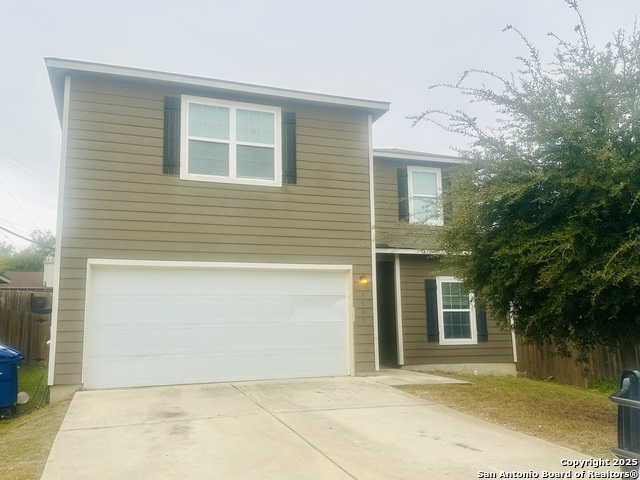
Would you like to sell your home before you purchase this one?
Priced at Only: $278,500
For more Information Call:
Address: 3507 Southton View, San Antonio, TX 78222
Property Location and Similar Properties
- MLS#: 1834693 ( Single Residential )
- Street Address: 3507 Southton View
- Viewed: 168
- Price: $278,500
- Price sqft: $108
- Waterfront: No
- Year Built: 2017
- Bldg sqft: 2578
- Bedrooms: 5
- Total Baths: 3
- Full Baths: 2
- 1/2 Baths: 1
- Garage / Parking Spaces: 2
- Days On Market: 283
- Additional Information
- County: BEXAR
- City: San Antonio
- Zipcode: 78222
- Subdivision: Foster Meadows
- District: East Central I.S.D
- Elementary School: Sinclair
- Middle School: Legacy
- High School: East Central
- Provided by: IH 10 Realty
- Contact: Laura Torres
- (210) 427-1007

- DMCA Notice
-
DescriptionSTOP your car! This is the home you have been looking for. This Huge 5 bdrm 2 1/2 bath Home Nestled on the South East side of San Antonio.East Central School District Amenities include Park, Covered Pavilion and Walking Trails. Seller is Motivated to Sell and is offering Owner Financing if needed with $45,000 Down 8.5 interest rate with a 3 Yr Balloon. Reach Laura E Torres for details 2104271007
Payment Calculator
- Principal & Interest -
- Property Tax $
- Home Insurance $
- HOA Fees $
- Monthly -
Features
Building and Construction
- Builder Name: LGI
- Construction: Pre-Owned
- Exterior Features: Wood
- Floor: Carpeting, Linoleum
- Foundation: Slab
- Kitchen Length: 10
- Roof: Composition
- Source Sqft: Appraiser
Land Information
- Lot Dimensions: 5227
- Lot Improvements: Street Paved, Curbs, Sidewalks
School Information
- Elementary School: Sinclair
- High School: East Central
- Middle School: Legacy
- School District: East Central I.S.D
Garage and Parking
- Garage Parking: Two Car Garage
Eco-Communities
- Water/Sewer: Water System
Utilities
- Air Conditioning: One Central
- Fireplace: Not Applicable
- Heating Fuel: Electric
- Heating: Central
- Recent Rehab: No
- Utility Supplier Elec: CPS ENERGY
- Utility Supplier Water: SAWS
- Window Coverings: All Remain
Amenities
- Neighborhood Amenities: Park/Playground, Jogging Trails
Finance and Tax Information
- Days On Market: 268
- Home Faces: South
- Home Owners Association Fee: 127
- Home Owners Association Frequency: Annually
- Home Owners Association Mandatory: Mandatory
- Home Owners Association Name: FOSTER MEADOWS HOMEOWNERS ASSOCIATION
- Total Tax: 5934.85
Other Features
- Contract: Exclusive Right To Sell
- Instdir: 410 SOUTH EXIT RIGSBY RD AND GO EAST ON RIGSBY RD MAKE A LEFT IN FOSTER MEADOWS SUBDIVISION
- Interior Features: Two Living Area
- Legal Desc Lot: 12
- Legal Description: NCB 18256 FOSTER MEADOWS UT-7
- Occupancy: Owner
- Ph To Show: (210)222-2227
- Possession: Closing/Funding
- Style: Two Story, Split Level
- Views: 168
Owner Information
- Owner Lrealreb: No
Nearby Subdivisions
Agave
Blue Ridge Ranch
Blue Rock Springs
Call Agent
Covington Oaks
Crestlake
Foster Acres
Foster Meadows
Green Acres
Ida Creek
Jupe Manor
Jupe Subdivision
Jupe/manor Terrace
Lakeside
Manor Terrace
Mary Helen
Mary Helen (ec/sa)
N/a
Peach Grove
Pecan Valley
Pecan Valley Est.
Pecan Valley Heights
Red Hawk Landing
Republic Creek
Riposa Vita
Sa / Ec Isds Rural Metro
Southern Hills
Spanish Trails
Spanish Trails Villas
Spanish Trails-unit 1 West
Starlight Homes
Sutton Farms
The Meadows
Thea Meadows
Unknown

- Antonio Ramirez
- Premier Realty Group
- Mobile: 210.557.7546
- Mobile: 210.557.7546
- tonyramirezrealtorsa@gmail.com



