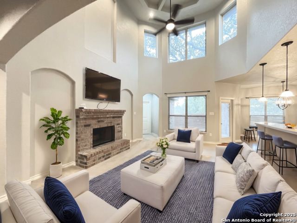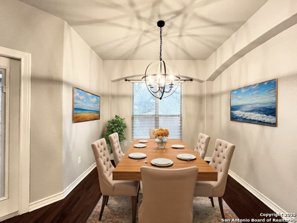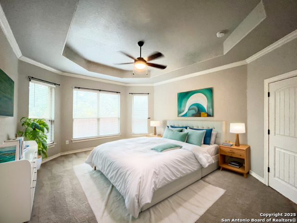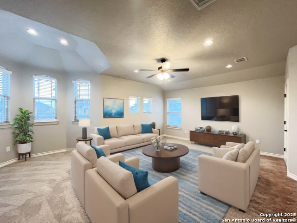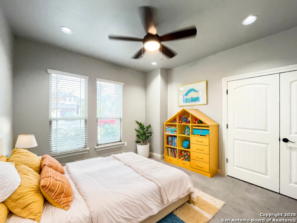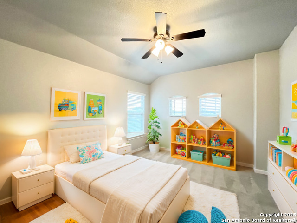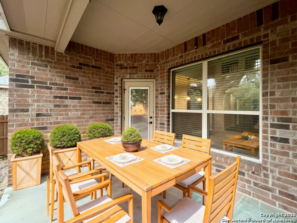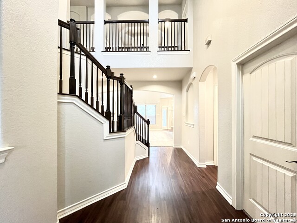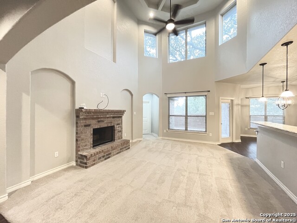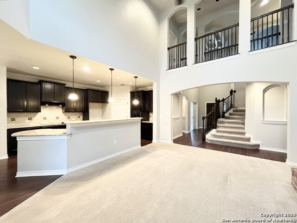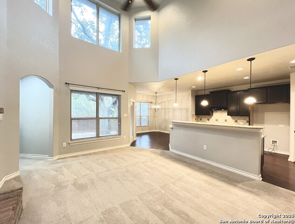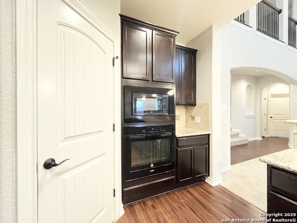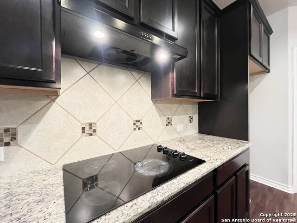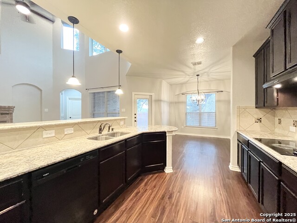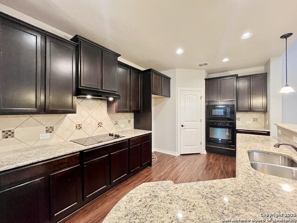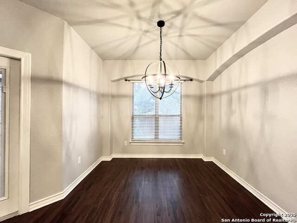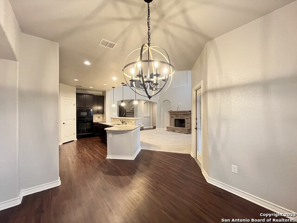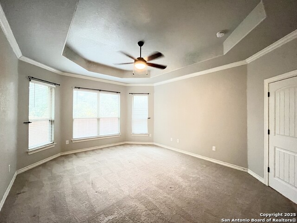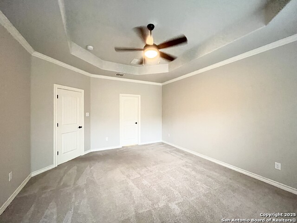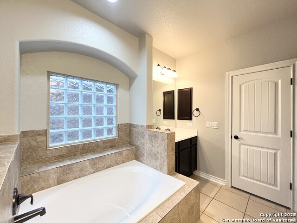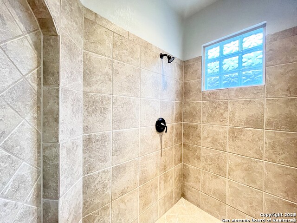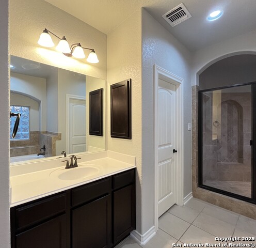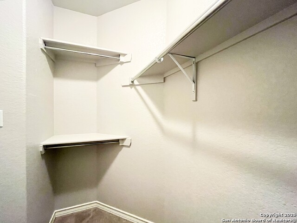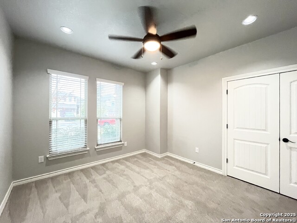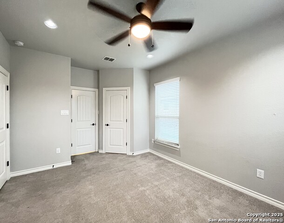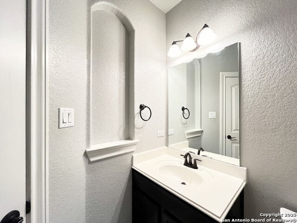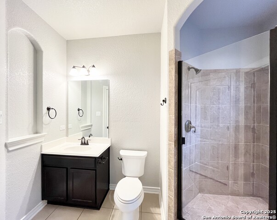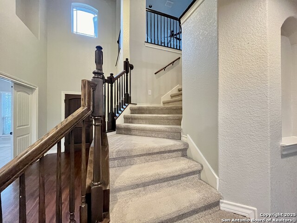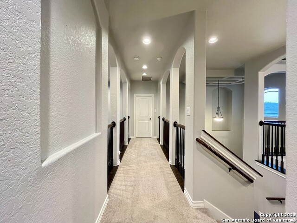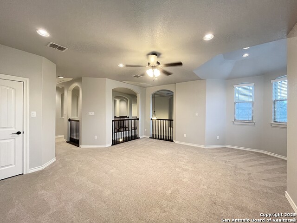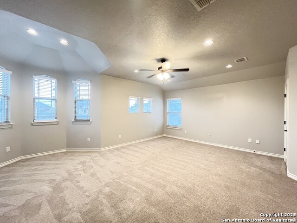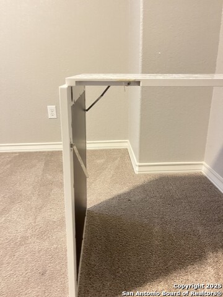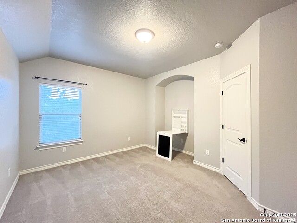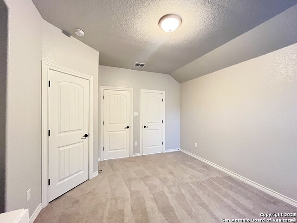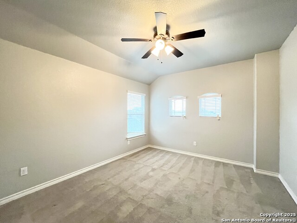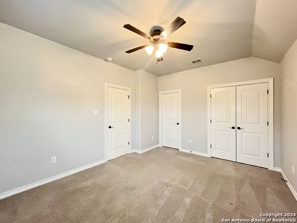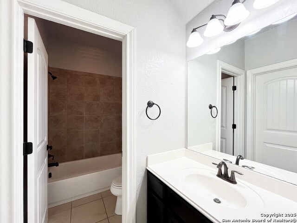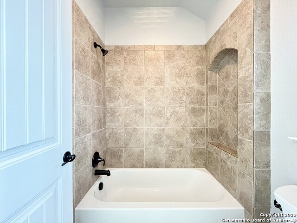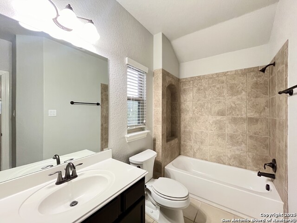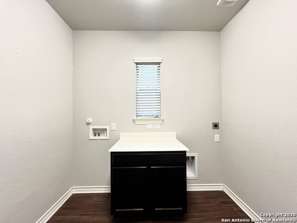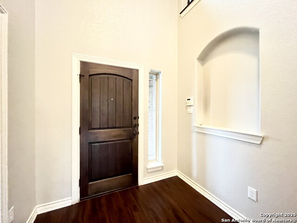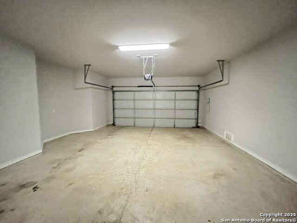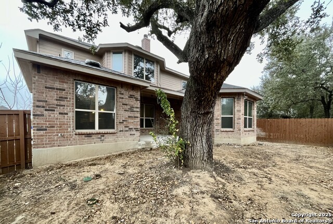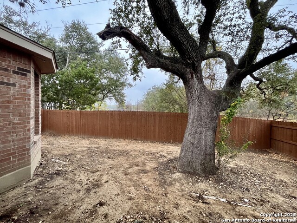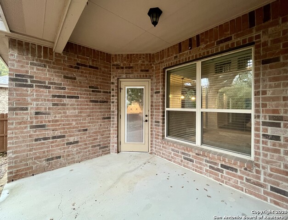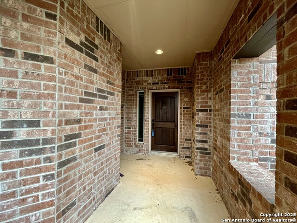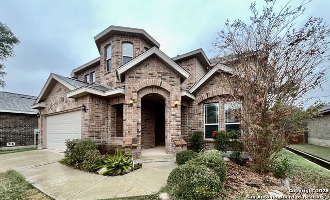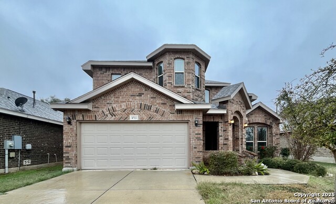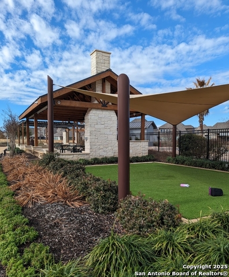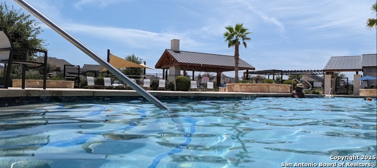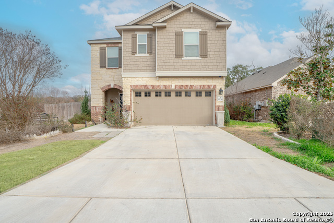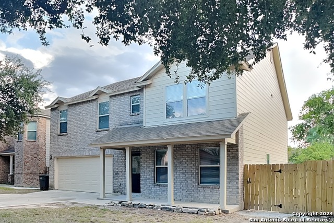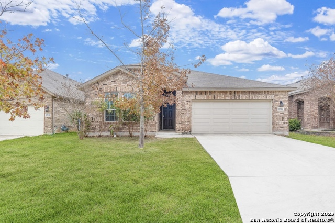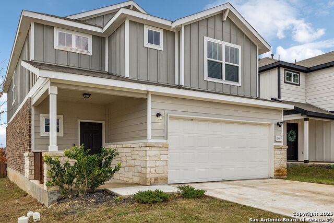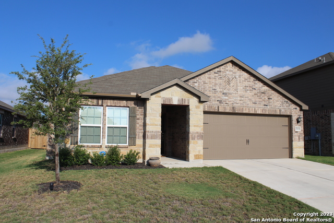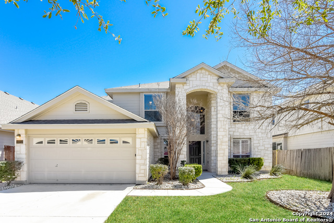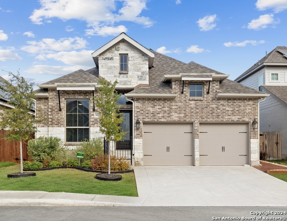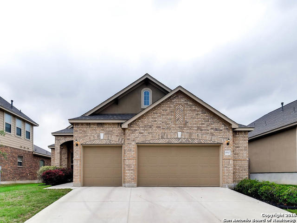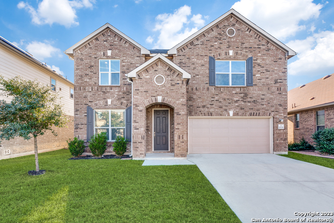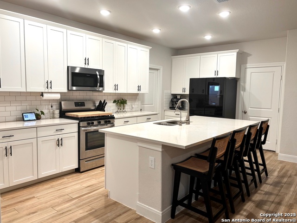8711 Kallison Arbor, San Antonio, TX 78254
Property Photos
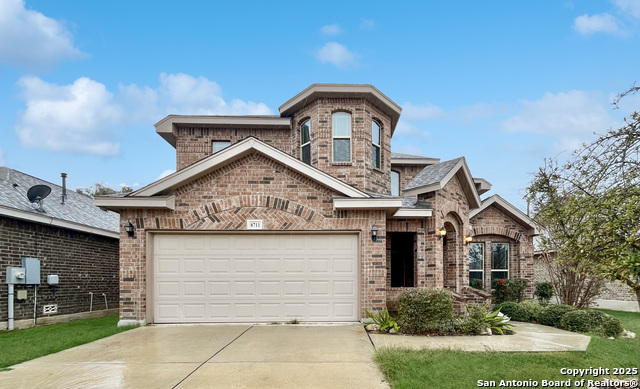
Would you like to sell your home before you purchase this one?
Priced at Only: $2,550
For more Information Call:
Address: 8711 Kallison Arbor, San Antonio, TX 78254
Property Location and Similar Properties
- MLS#: 1834601 ( Residential Rental )
- Street Address: 8711 Kallison Arbor
- Viewed: 37
- Price: $2,550
- Price sqft: $1
- Waterfront: No
- Year Built: 2017
- Bldg sqft: 3105
- Bedrooms: 4
- Total Baths: 4
- Full Baths: 4
- Days On Market: 40
- Additional Information
- County: BEXAR
- City: San Antonio
- Zipcode: 78254
- Subdivision: Kallison Ranch
- District: Northside
- Elementary School: Henderson
- Middle School: Straus
- High School: Harlan
- Provided by: PMI Birdy Properties, CRMC
- Contact: Gregg Birdy
- (210) 963-6900

- DMCA Notice
-
DescriptionWelcome to this stunning 4 bedroom, 4 bathroom home, offering a spacious and inviting living space in a highly desirable location. The open floor plan is perfect for both everyday living and entertaining, featuring high ceilings, large windows, and ample natural light throughout. The kitchen is a chef's dream, complete with a breakfast bar, built in wall oven, cooktop, dishwasher, disposal, and microwave. Enjoy meal prep with the island, solid countertops, pantry, and glass cooktop. The eat in kitchen area provides a cozy space for casual dining, while the adjacent dining and living rooms offer plenty of space for gatherings. The primary bedroom located in the main floor is a private retreat with a walk in closet and an en suite bath featuring a garden tub, walk in shower, and double vanities. Additional features include a family room upstairs, a convenient laundry room, and ample storage throughout, including an attic for extra space. Relax and unwind outdoors in the covered patio area, surrounded by mature trees and a privacy fence. The level yard also includes a sprinkler system to keep everything lush and green year round. This home comes with modern conveniences such as air conditioning, programmable thermostat, alarm system, smoke and carbon monoxide detectors, high speed internet. The garage provides secure parking with an opener for easy access. Residents will enjoy access to community amenities, including a barbecue area, kiddie pool, playground, splash pad, and a pool for warm weather relaxation. The park and pavilion with a fireplace offer additional recreational spaces for gatherings or peaceful retreats. Plus, with nearby shopping and easy access to major roads, everything you need is just moments away. Experience comfort, convenience, and a welcoming atmosphere in this exceptional home! "RESIDENT BENEFIT PACKAGE" ($50/Month)*Renters Insurance Recommended*PET APPS $25 per profile.
Payment Calculator
- Principal & Interest -
- Property Tax $
- Home Insurance $
- HOA Fees $
- Monthly -
Features
Building and Construction
- Exterior Features: Brick, Siding
- Flooring: Carpeting, Ceramic Tile, Vinyl
- Foundation: Slab
- Kitchen Length: 16
- Other Structures: None
- Roof: Composition
- Source Sqft: Appsl Dist
Land Information
- Lot Description: Mature Trees (ext feat), Level
- Lot Dimensions: 49X120
School Information
- Elementary School: Henderson
- High School: Harlan HS
- Middle School: Straus
- School District: Northside
Garage and Parking
- Garage Parking: Two Car Garage, Attached
Eco-Communities
- Energy Efficiency: Programmable Thermostat, Double Pane Windows, Low E Windows, Ceiling Fans
- Water/Sewer: Water System, Sewer System
Utilities
- Air Conditioning: One Central
- Fireplace: One, Living Room, Gas
- Heating Fuel: Natural Gas
- Heating: Central
- Recent Rehab: No
- Security: Pre-Wired, Security System
- Utility Supplier Elec: CPS
- Utility Supplier Gas: CPS
- Utility Supplier Grbge: SA-SWMD
- Utility Supplier Other: ATT/SPECTRUM
- Utility Supplier Sewer: SAWS
- Utility Supplier Water: SAWS
- Window Coverings: All Remain
Amenities
- Common Area Amenities: Pool, Playground, BBQ/Picnic, Near Shopping
Finance and Tax Information
- Application Fee: 75
- Cleaning Deposit: 500
- Days On Market: 30
- Max Num Of Months: 24
- Security Deposit: 3325
Rental Information
- Rent Includes: No Inclusions
- Tenant Pays: Gas/Electric, Water/Sewer, Yard Maintenance, Garbage Pickup
Other Features
- Accessibility: Level Lot, Level Drive, First Floor Bath, First Floor Bedroom, Stall Shower
- Application Form: ONLINE APP
- Apply At: WWW.APPLYBIRDY.COM
- Instdir: Continue on TX-1604 Loop W to W Loop 1604 N/W Loop 1604 N Acc Rd. Take the Culebra Rd exit from TX-1604 Loop W Follow W Loop 1604 N/W Loop 1604 N Acc Rd and Culebra Rd to Kallison Arbor
- Interior Features: Two Living Area, Eat-In Kitchen, Island Kitchen, Breakfast Bar, Walk-In Pantry, Secondary Bedroom Down, 1st Floor Lvl/No Steps, High Ceilings, Open Floor Plan, Cable TV Available, High Speed Internet, Laundry Main Level, Laundry Room, Walk in Closets, Attic - Pull Down Stairs
- Legal Description: CB 4451B (KALLISON RANCH UT-7), BLOCK 59 LOT 19 2016 NEW ACC
- Min Num Of Months: 12
- Miscellaneous: Broker-Manager
- Occupancy: Vacant
- Personal Checks Accepted: No
- Ph To Show: 210-222-2227
- Restrictions: Other
- Salerent: For Rent
- Section 8 Qualified: No
- Style: Two Story
- Views: 37
Owner Information
- Owner Lrealreb: No
Similar Properties
Nearby Subdivisions
Braun Heights
Braun Landings
Braun Station
Braun Station West
Braun Willow
Brauns Farm
Bricewood
Bridgewood
Bridgewood Estates
Converse Hills
Cranberry Hill
Cross Creek
Davis Ranch
Finesilver
Hills Of Shaenfield
Kallison Ranch
Kallison Ranch Ii - Bexar Coun
Laura Heights
Meadows At Bridgewood
N/a
Not In Defined Subdivision
Oak Grove
Prescott Oaks
Remuda Ranch
Remuda Ranch North Subd
Riverstone-ut
Rosemont Heights
San Antonio Acres
Sawyer Meadows Ut-2a
Shaenfield Place
Silver Canyon
Silver Oaks
Silverbrook
Stillwater Ranch
Stonefield
Talise De Culebra
Tribute Ranch
Valley Ranch
Valley Ranch - Bexar County
Waterwheel
Waterwheel Unit 1 Phase 1
Waterwheel Unit 1 Phase 2
Wildhorse
Wildhorse At Tausch Farms
Wildhorse Vista
Wind Gate Ranch
Woods End

- Antonio Ramirez
- Premier Realty Group
- Mobile: 210.557.7546
- Mobile: 210.557.7546
- tonyramirezrealtorsa@gmail.com



