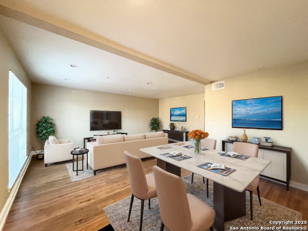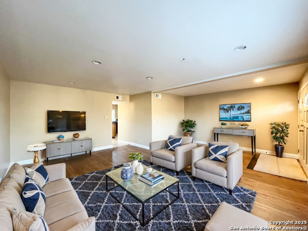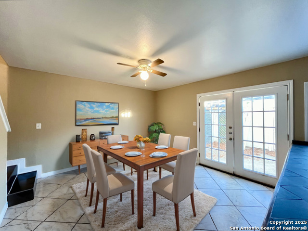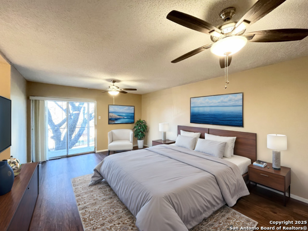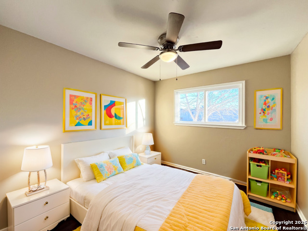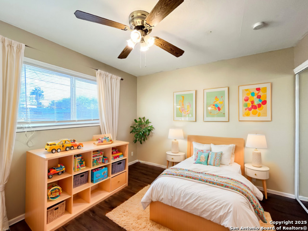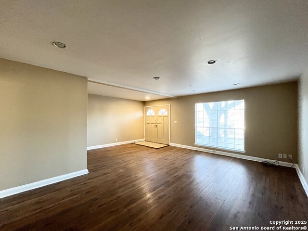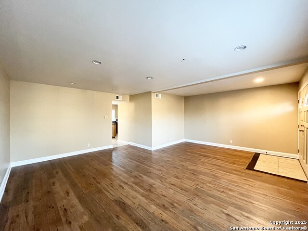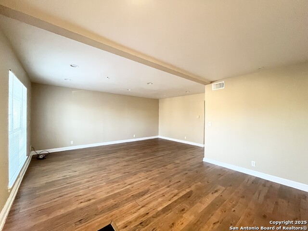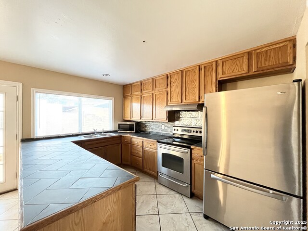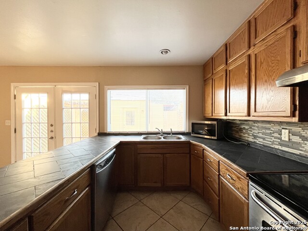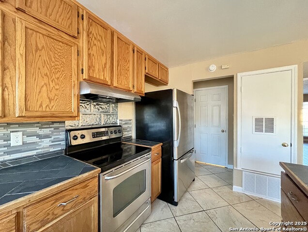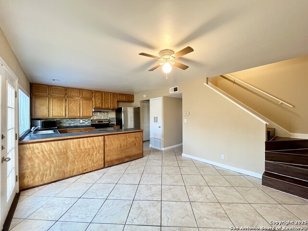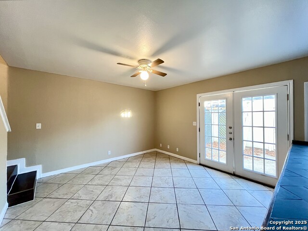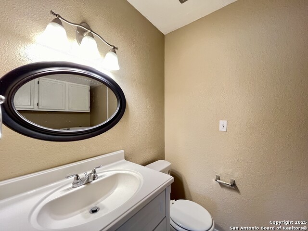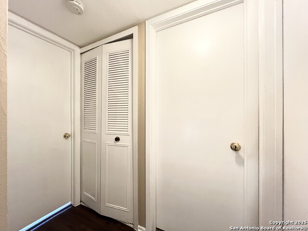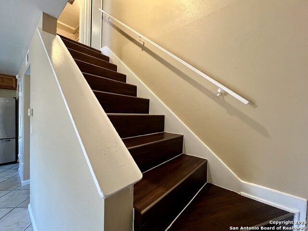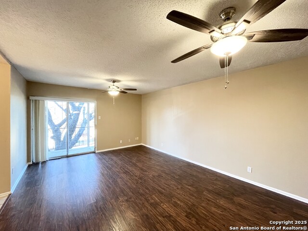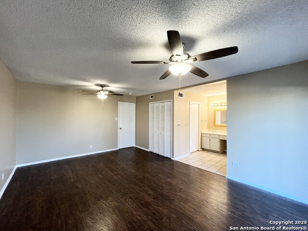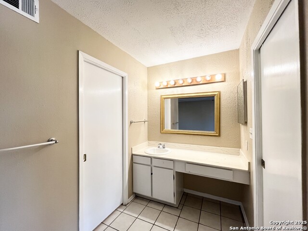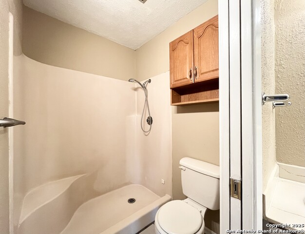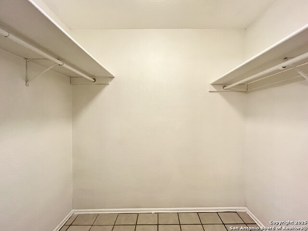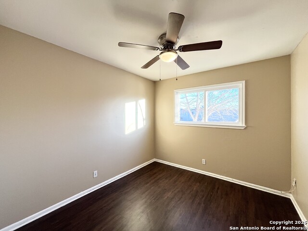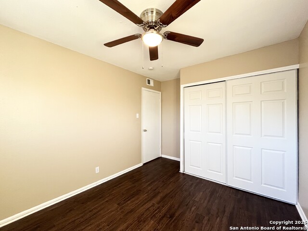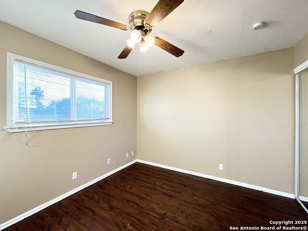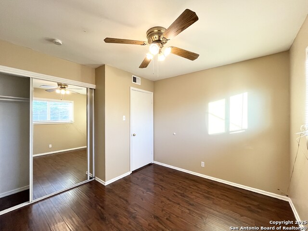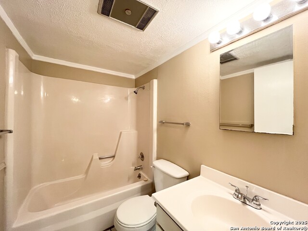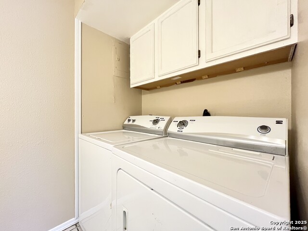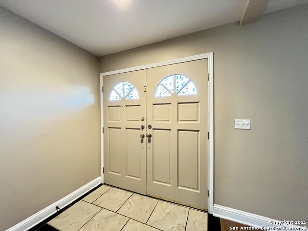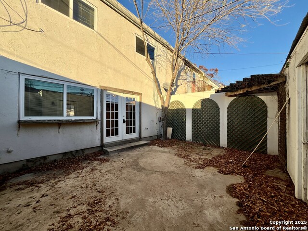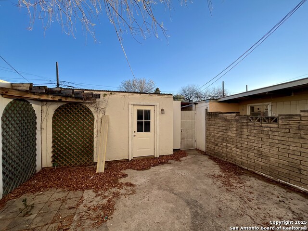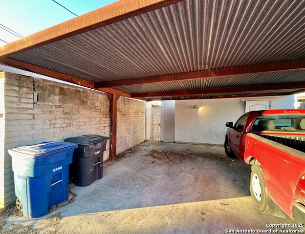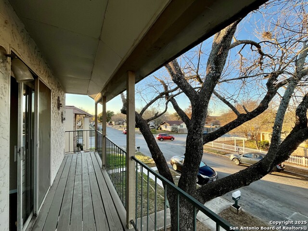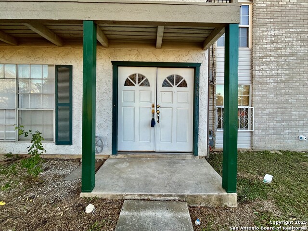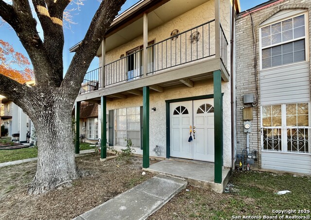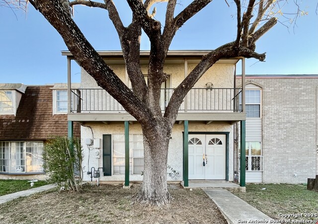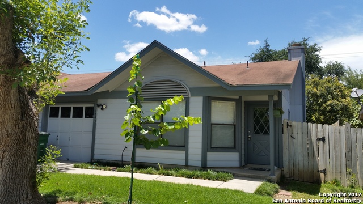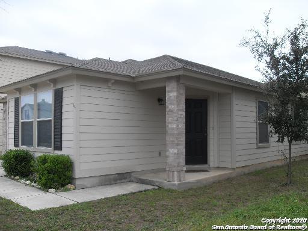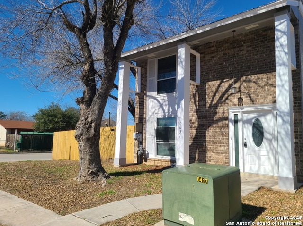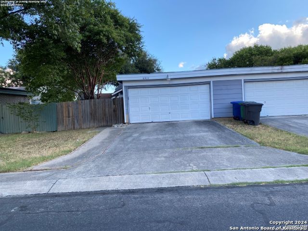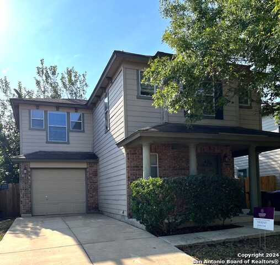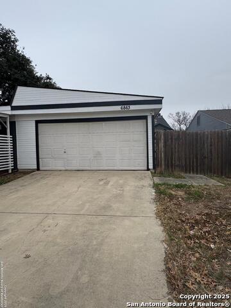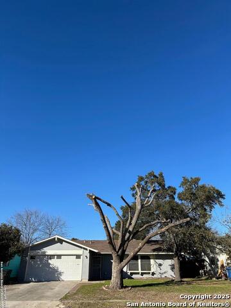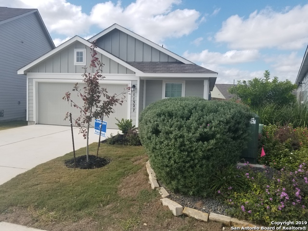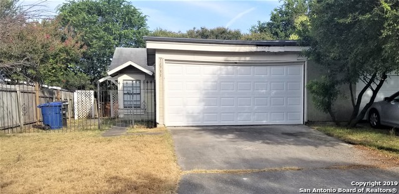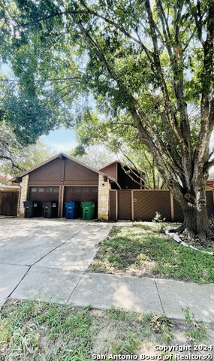6630 Spring Manor St, San Antonio, TX 78249
Property Photos
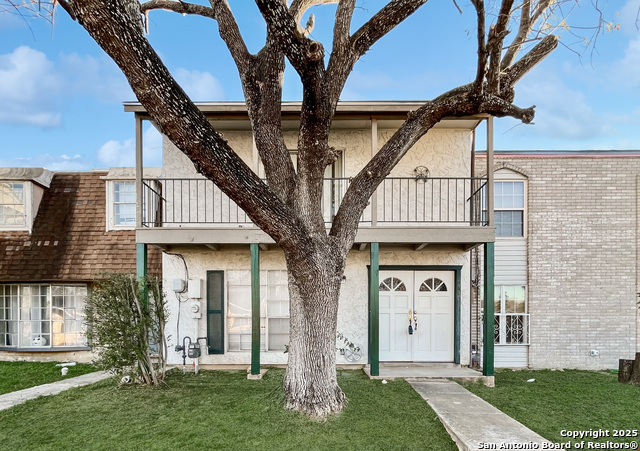
Would you like to sell your home before you purchase this one?
Priced at Only: $1,350
For more Information Call:
Address: 6630 Spring Manor St, San Antonio, TX 78249
Property Location and Similar Properties
- MLS#: 1834593 ( Residential Rental )
- Street Address: 6630 Spring Manor St
- Viewed: 14
- Price: $1,350
- Price sqft: $1
- Waterfront: No
- Year Built: 1973
- Bldg sqft: 1584
- Bedrooms: 3
- Total Baths: 3
- Full Baths: 2
- 1/2 Baths: 1
- Days On Market: 88
- Additional Information
- County: BEXAR
- City: San Antonio
- Zipcode: 78249
- Subdivision: Babcock Th
- District: Northside
- Elementary School: Boone
- Middle School: Rudder
- High School: Marshall
- Provided by: PMI Birdy Properties, CRMC
- Contact: Gregg Birdy
- (210) 963-6900

- DMCA Notice
-
DescriptionThis spacious 3 bedroom, 2.5 bath home offers modern living with a host of desirable features. The well appointed kitchen includes a breakfast bar, solid countertops, an electric stove with a glass cooktop, a refrigerator, dishwasher, and ample pantry space. A convenient half bath is located downstairs, while all bedrooms are upstairs, providing privacy and comfort. The primary bedroom boasts a walk in closet and an en suite bath with a walk in shower, while the second bathroom features a relaxing garden tub. The open layout combines the living and dining areas for easy entertaining. Enjoy the convenience of a dedicated laundry room, complete with a washer and dryer, and a programmable thermostat to maintain comfort year round. This home also offers essential amenities such as air conditioning, ceiling fans, cable/satellite readiness, high speed internet, and energy efficient double pane windows. The property includes a private, fenced backyard, a patio, a balcony and a storage building for additional space. For your convenience, there is also a carport and gutters for added protection from the elements. Located near shopping, this home is perfectly situated for easy access to amenities while maintaining a serene environment with a level lot and outdoor space to enjoy. Don't miss out on this well equipped and comfortable living space. "RESIDENT BENEFIT PACKAGE" ($50/Month)*Renters Insurance Recommended*PET APPS $25 per profile.
Payment Calculator
- Principal & Interest -
- Property Tax $
- Home Insurance $
- HOA Fees $
- Monthly -
Features
Building and Construction
- Apprx Age: 52
- Exterior Features: Brick, Stucco
- Flooring: Ceramic Tile, Vinyl
- Foundation: Slab
- Kitchen Length: 19
- Other Structures: Storage
- Roof: Composition, Metal
- Source Sqft: Appsl Dist
Land Information
- Lot Description: City View, Mature Trees (ext feat), Level
- Lot Dimensions: 22x93
School Information
- Elementary School: Boone
- High School: Marshall
- Middle School: Rudder
- School District: Northside
Garage and Parking
- Garage Parking: None/Not Applicable
Eco-Communities
- Energy Efficiency: Programmable Thermostat, Double Pane Windows, Ceiling Fans
- Water/Sewer: Water System, Sewer System
Utilities
- Air Conditioning: One Central
- Fireplace: Not Applicable
- Heating Fuel: Natural Gas
- Heating: Central
- Recent Rehab: No
- Security: Not Applicable
- Utility Supplier Elec: CPS
- Utility Supplier Gas: CPS
- Utility Supplier Grbge: SA-SWMD
- Utility Supplier Other: ATT/SPECTRUM
- Utility Supplier Sewer: SAWS
- Utility Supplier Water: SAWS
- Window Coverings: All Remain
Amenities
- Common Area Amenities: Near Shopping
Finance and Tax Information
- Application Fee: 75
- Cleaning Deposit: 300
- Days On Market: 49
- Max Num Of Months: 24
- Security Deposit: 1725
Rental Information
- Rent Includes: No Inclusions
- Tenant Pays: Gas/Electric, Water/Sewer, Yard Maintenance, Garbage Pickup
Other Features
- Accessibility: No Carpet, Level Lot, Level Drive, First Floor Bath, Stall Shower
- Application Form: ONLINE APP
- Apply At: WWW.APPLYBIRDY.COM
- Instdir: Frontage Rd to Vantage Way/South on I-10 E/559 toward TX-345 S/Fredericksburg Rd/Frontage Rd/I-10 Frontage Rd/Continue on Fredericksburg Rd/Right onto Vantage Way/Left onto Network Blvd/Right onto Prue Rd/Right onto Spring Time Dr/Right onto Spring Manor
- Interior Features: One Living Area, Liv/Din Combo, Eat-In Kitchen, Two Eating Areas, Breakfast Bar, All Bedrooms Upstairs, 1st Floor Lvl/No Steps, Cable TV Available, High Speed Internet, Laundry Main Level, Laundry Room, Walk in Closets
- Legal Description: NCB 15952 BLK 2 LOT 70
- Min Num Of Months: 12
- Miscellaneous: Broker-Manager
- Occupancy: Vacant
- Personal Checks Accepted: No
- Ph To Show: 210-222-2227
- Restrictions: Other
- Salerent: For Rent
- Section 8 Qualified: No
- Style: Two Story
- Views: 14
Owner Information
- Owner Lrealreb: No
Similar Properties
Nearby Subdivisions
Arbor Of Rivermist
Archer Oaks
Babcock North
Babcock Place
Babcock Ridge
Babcock Th
Bella Sera
Cambridge
Cantera Village
Carriage Hills
Cedar Point
College Park
Cristabel Court Residences
De Zavala Trails
Dezavala Trails
Enclave
Hunters Chase
Jade Oaks
Maverick Creek
N/a
Oak Ridge
Oakmont Downs
Oakridge Pointe
Oxbow
Park Of University Hills
Parkwood
Parkwood Village
Presidio
Provincia Villas
Regency Meadow
River Mist
River Mist U-1
Rivermist
Stadium Pointe
Steubing Farm Ut-7 (enclave) B
Tanglewood
The Hills @ River Mist
The Park At University Hills
University Village
Villas At Presidio
Woller Creek
Woodridge
Woodridge Estates
Woodridge Village
Woods Of Shavano
Woodthorn

- Antonio Ramirez
- Premier Realty Group
- Mobile: 210.557.7546
- Mobile: 210.557.7546
- tonyramirezrealtorsa@gmail.com



