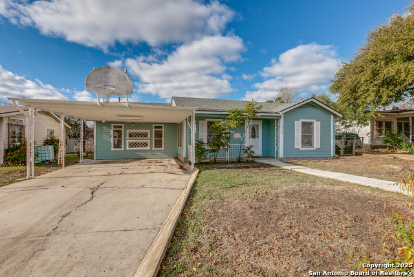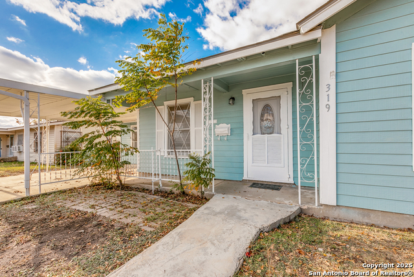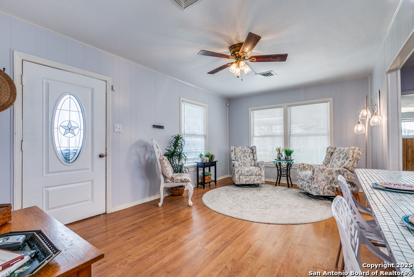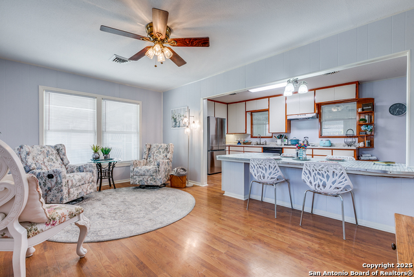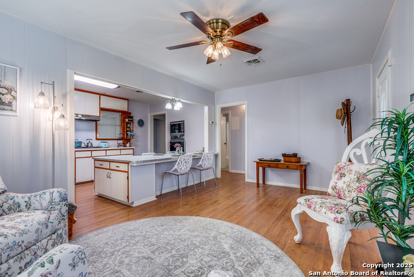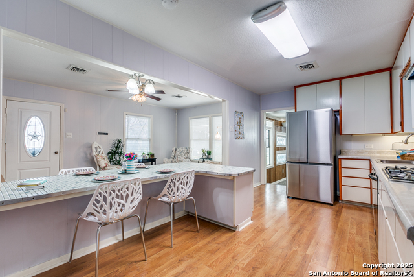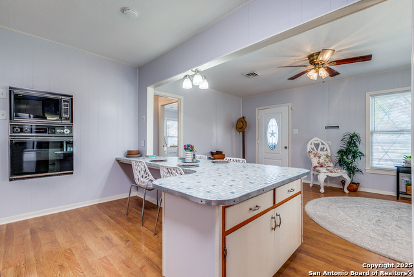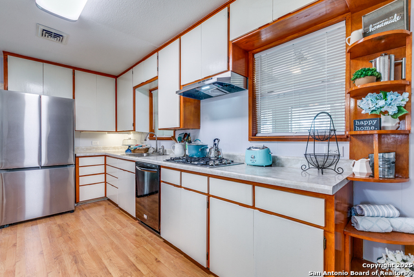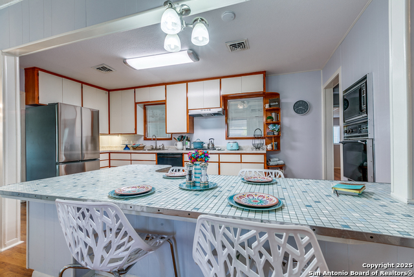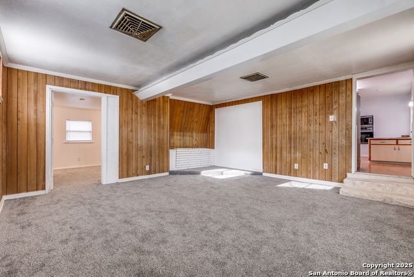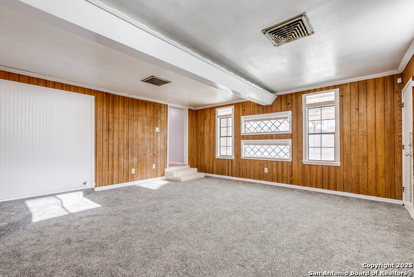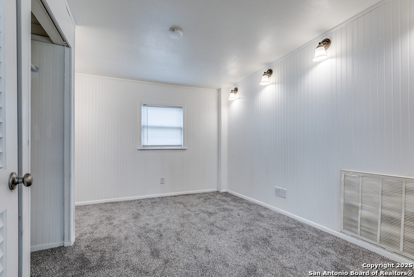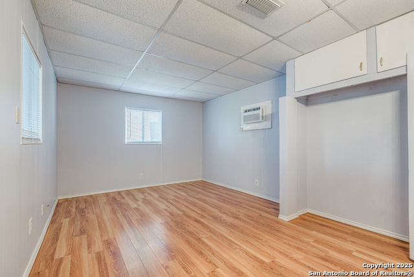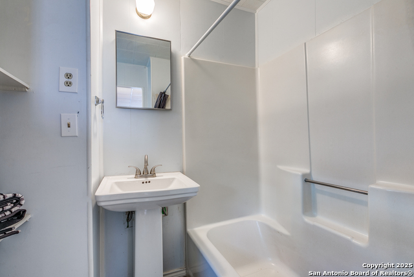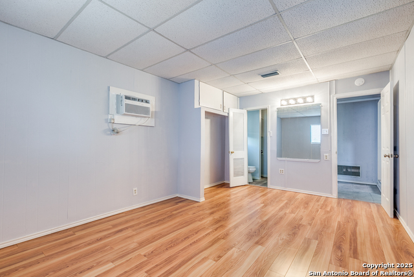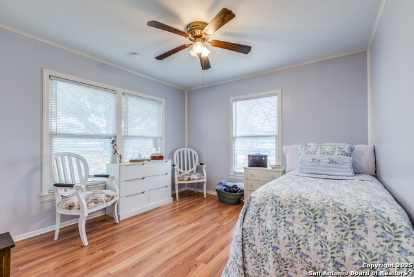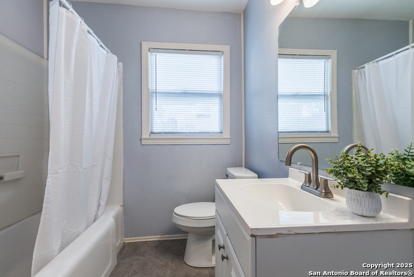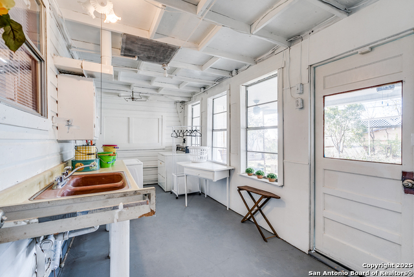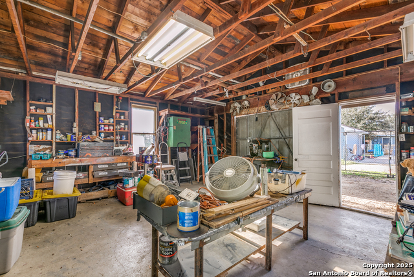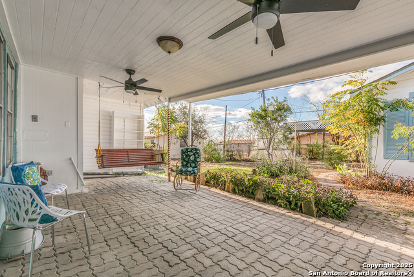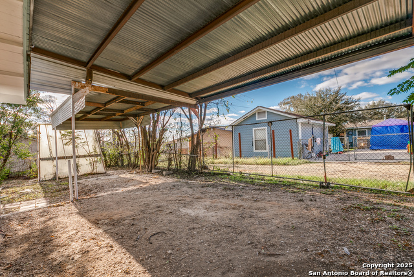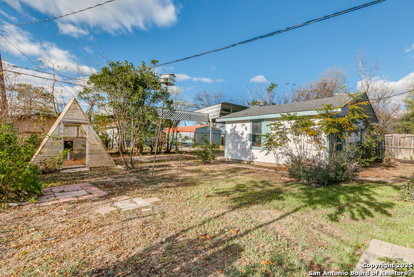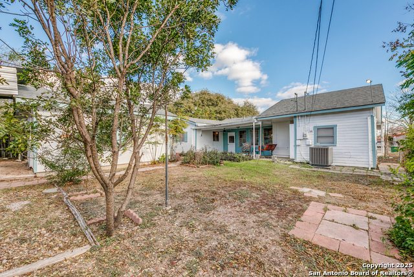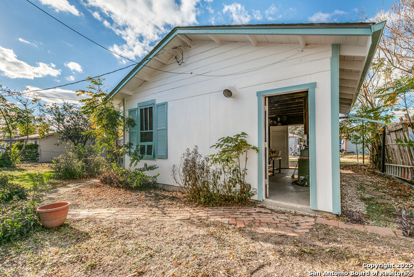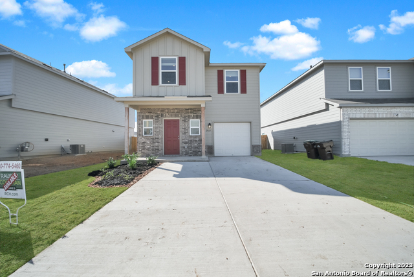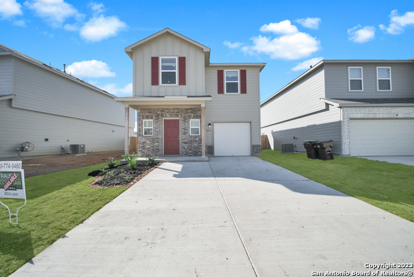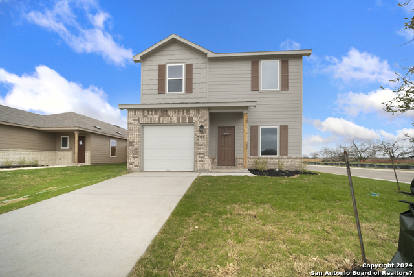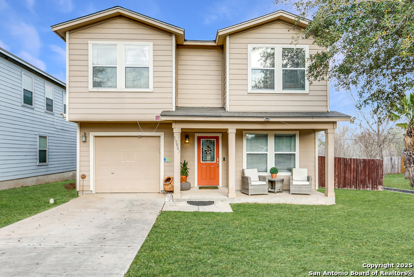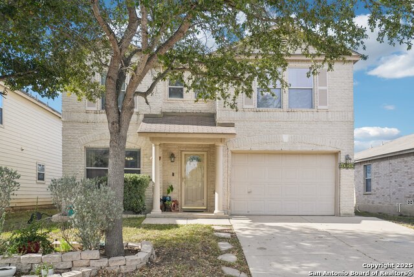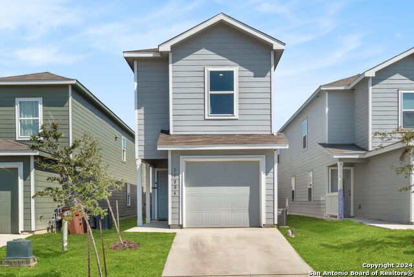319 Pamela Dr, San Antonio, TX 78223
Property Photos
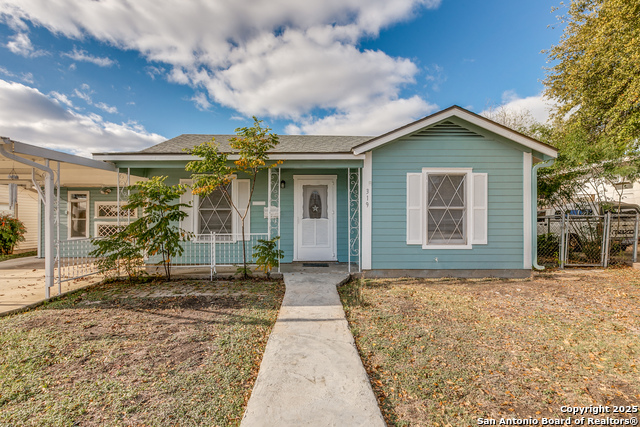
Would you like to sell your home before you purchase this one?
Priced at Only: $198,000
For more Information Call:
Address: 319 Pamela Dr, San Antonio, TX 78223
Property Location and Similar Properties
- MLS#: 1834531 ( Single Residential )
- Street Address: 319 Pamela Dr
- Viewed: 63
- Price: $198,000
- Price sqft: $150
- Waterfront: No
- Year Built: 1950
- Bldg sqft: 1318
- Bedrooms: 3
- Total Baths: 2
- Full Baths: 2
- Garage / Parking Spaces: 1
- Days On Market: 76
- Additional Information
- County: BEXAR
- City: San Antonio
- Zipcode: 78223
- Subdivision: Kathy & Francis Jean
- District: San Antonio I.S.D.
- Elementary School: Eloise Japhet Academy
- Middle School: Eloise Japhet Academy
- High School: Highlands
- Provided by: LPT Realty, LLC
- Contact: Kathy Clay
- (210) 722-1827

- DMCA Notice
-
DescriptionCharming Southside Gem Move In Ready with Exceptional Features! Discover this impeccably maintained home brimming with charm and thoughtful updates. Freshly painted inside and out, it boasts new stainless steel appliances, including a refrigerator and gas cooktop that convey with the home. Situated on a spacious lot with no HOA, there's room for your RV, boat, and more, plus a carport and a versatile workshop that could serve as an office or hobby space. Conveniently located near San Antonio's iconic River Walk, the Alamo, the Pearl, and top attractions, as well as major hospitals and military bases, this home offers the perfect blend of comfort and accessibility. Don't miss this move in ready treasure schedule your showing today!
Payment Calculator
- Principal & Interest -
- Property Tax $
- Home Insurance $
- HOA Fees $
- Monthly -
Features
Building and Construction
- Apprx Age: 75
- Builder Name: UNKOWN
- Construction: Pre-Owned
- Exterior Features: Siding
- Floor: Carpeting, Wood, Vinyl
- Foundation: Slab
- Kitchen Length: 12
- Other Structures: Workshop
- Roof: Composition
- Source Sqft: Appsl Dist
Land Information
- Lot Improvements: Street Paved, Curbs, Sidewalks
School Information
- Elementary School: Eloise Japhet Academy
- High School: Highlands
- Middle School: Eloise Japhet Academy
- School District: San Antonio I.S.D.
Garage and Parking
- Garage Parking: One Car Garage, Detached
Eco-Communities
- Water/Sewer: City
Utilities
- Air Conditioning: One Central, One Window/Wall
- Fireplace: Not Applicable
- Heating Fuel: Electric
- Heating: Central
- Utility Supplier Elec: CPS
- Utility Supplier Gas: CPS
- Utility Supplier Grbge: CITY
- Utility Supplier Sewer: SAWS
- Utility Supplier Water: SAWS
- Window Coverings: All Remain
Amenities
- Neighborhood Amenities: None
Finance and Tax Information
- Days On Market: 75
- Home Owners Association Mandatory: None
- Total Tax: 4725.18
Rental Information
- Currently Being Leased: No
Other Features
- Block: 10
- Contract: Exclusive Right To Sell
- Instdir: From I-37 South Turn west bound onto E Southcross Blvd. Turn north bound onto Piedmont Ave then east onto Pamela Dr. Home will be on the left.
- Interior Features: Two Living Area, Island Kitchen, Shop, Utility Room Inside, Converted Garage, Cable TV Available, All Bedrooms Downstairs, Laundry Main Level, Laundry Room
- Legal Desc Lot: 31
- Legal Description: NCB 9515 BLK 10 LOT 31
- Occupancy: Owner
- Ph To Show: 210-222-2227
- Possession: Closing/Funding
- Style: One Story, Historic/Older
- Views: 63
Owner Information
- Owner Lrealreb: No
Similar Properties
Nearby Subdivisions
Blue Wing
Braunig Lake Area (ec)
Braunig Lake Area Ec
Brookeside
Brookhill
Brookhill Sub
Brookside
Coney/cornish/casper
Coney/cornish/jasper
Fair - North
Fair To Southcross
Fairlawn
Georgian Place
Green Lake
Green Lake Meadow
Greensfield
Greenway
Greenway Terrace
Heritage Oaks
Heritage Oaks Ii
Hidgon Crossing
Higdon Crossing
Highland Heights
Highland Hills
Highland Park
Highlands
Hot Wells
Hotwells
Kathy & Francis Jean
Mccreless
Mission Creek
Monte Viejo
Monte Viejo Sub
N/a
Palm Park
Parkside
Pecan Valley
Pecan Vly-fairlawn(sa/ec
Pecan Vly-fairlawnsa/ec
Presa Point
Raintree
Red Hawk Landing
Republic Creek
Republic Oaks
Riposa Vita
Riverside
Riverside Park
Salado Creek
South Sa River
South To Peacan Valley
South To Pecan Valley
Southton Hollow
Southton Lake
Southton Meadows
Southton Ranch
Southton Village
Stone Garden
Tower Lake Estates
Unknown
Utopia Heights
Woodbridge At Monte Viejo

- Antonio Ramirez
- Premier Realty Group
- Mobile: 210.557.7546
- Mobile: 210.557.7546
- tonyramirezrealtorsa@gmail.com



