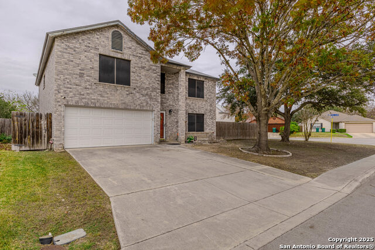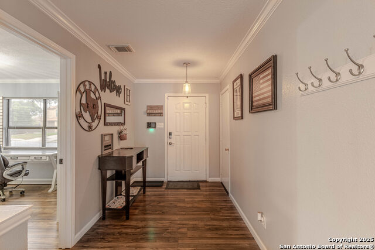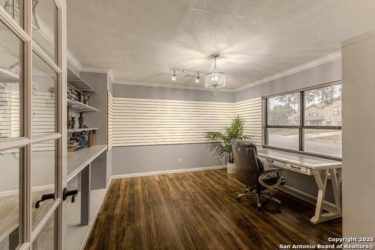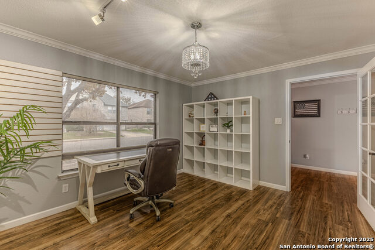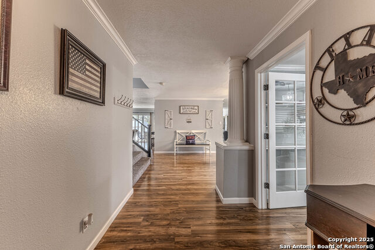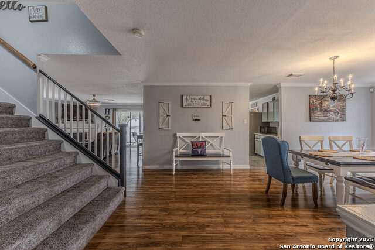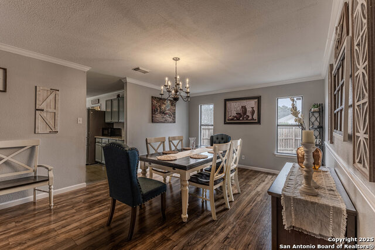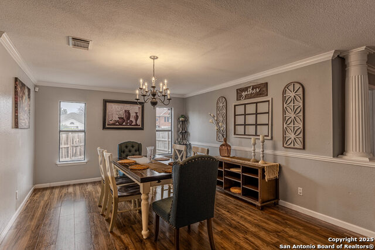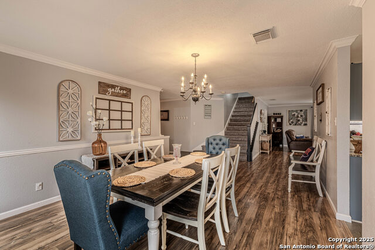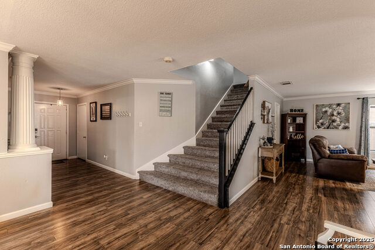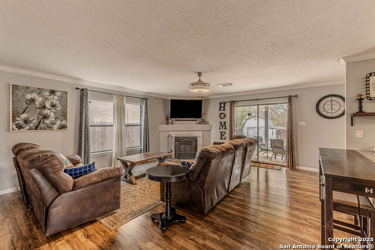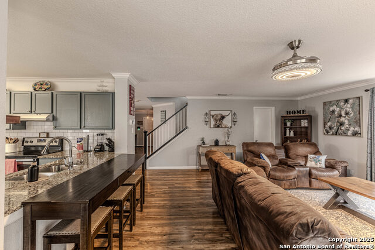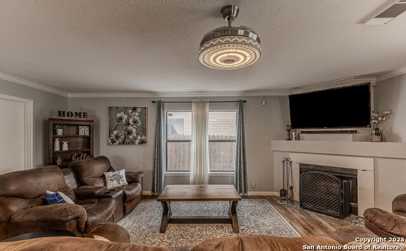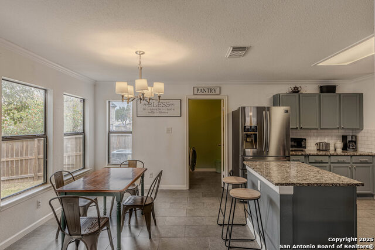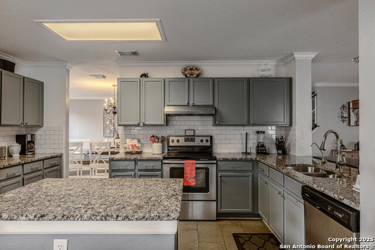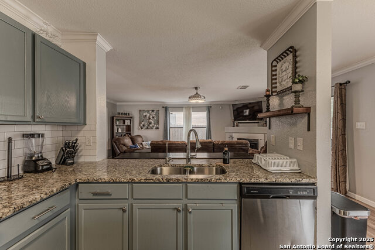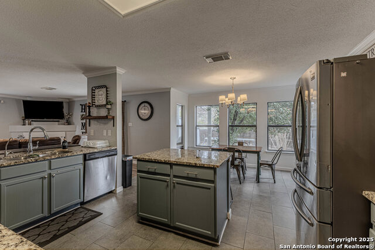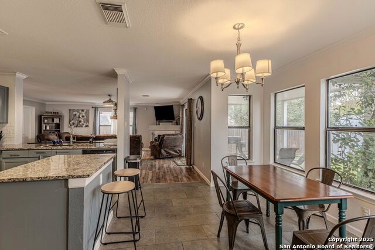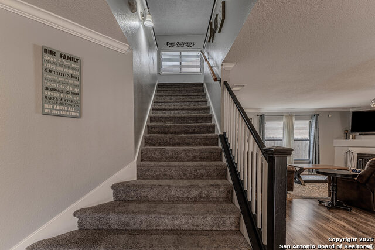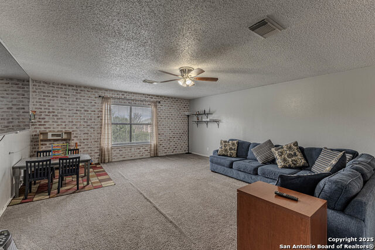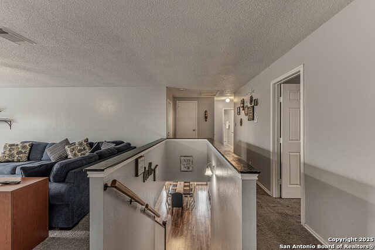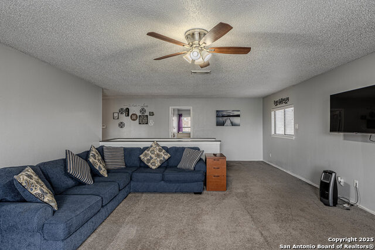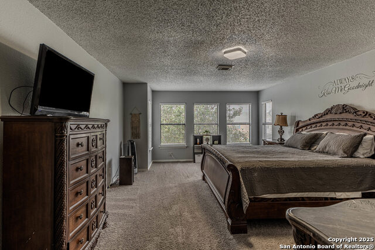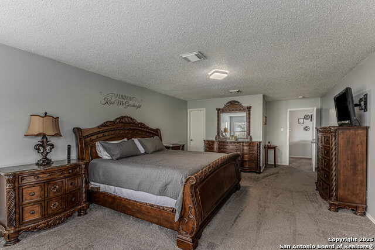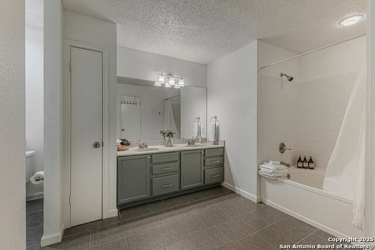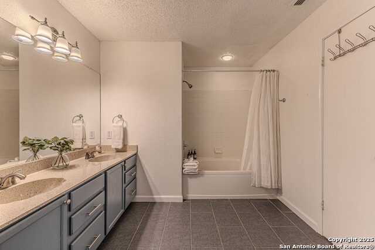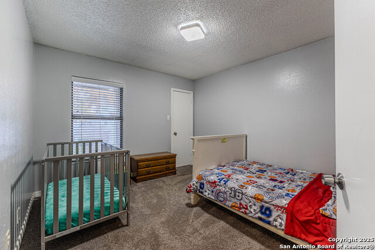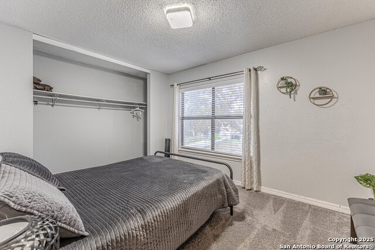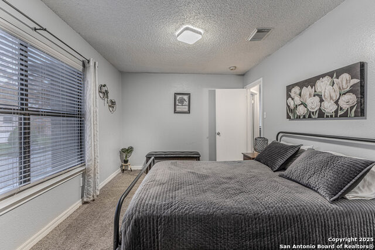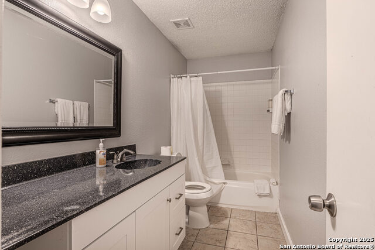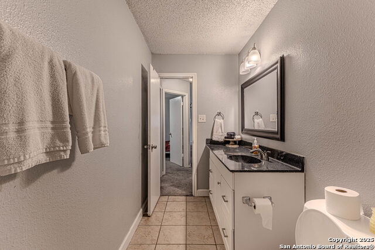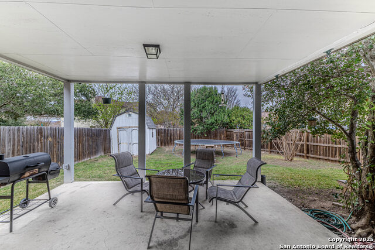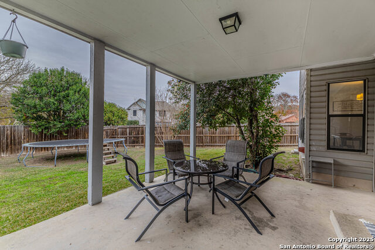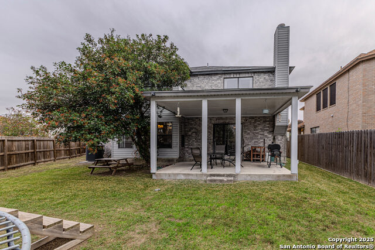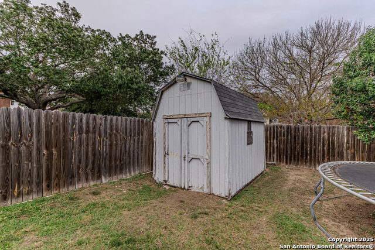7910 Cherry Glade, Converse, TX 78109
Property Photos

Would you like to sell your home before you purchase this one?
Priced at Only: $297,000
For more Information Call:
Address: 7910 Cherry Glade, Converse, TX 78109
Property Location and Similar Properties
- MLS#: 1834331 ( Single Residential )
- Street Address: 7910 Cherry Glade
- Viewed: 16
- Price: $297,000
- Price sqft: $90
- Waterfront: No
- Year Built: 1996
- Bldg sqft: 3288
- Bedrooms: 4
- Total Baths: 3
- Full Baths: 2
- 1/2 Baths: 1
- Garage / Parking Spaces: 2
- Days On Market: 12
- Additional Information
- County: BEXAR
- City: Converse
- Zipcode: 78109
- Subdivision: Northampton
- District: Judson
- Elementary School: Call District
- Middle School: Call District
- High School: Judson
- Provided by: Reliance Residential Realty -
- Contact: Michael Ashmore
- (210) 601-2355

- DMCA Notice
-
DescriptionWelcome to this stunning 4 bedroom, 2.5 bathroom home nestled on a spacious corner lot providing ample outdoor space. This property features a massive lot ideal for outdoor gatherings and activities. Inside, the home boasts two versatile living areas making it perfect for entertaining and relaxation. The kitchen has solid surface countertops, great cabinet space and ample storage. The home has a generous floor plan with plenty of natural light and accents offering a perfect blend of space and comfort. Don't miss out on the opportunity to own this exquisite home!
Payment Calculator
- Principal & Interest -
- Property Tax $
- Home Insurance $
- HOA Fees $
- Monthly -
Features
Building and Construction
- Apprx Age: 29
- Builder Name: Unknown
- Construction: Pre-Owned
- Exterior Features: Brick
- Floor: Carpeting, Ceramic Tile, Vinyl
- Foundation: Slab
- Kitchen Length: 10
- Other Structures: Outbuilding, Shed(s), Storage
- Roof: Composition
- Source Sqft: Appsl Dist
Land Information
- Lot Description: Corner, Mature Trees (ext feat), Level
- Lot Improvements: Street Paved, Curbs, Street Gutters, Sidewalks, Streetlights, Fire Hydrant w/in 500', Asphalt
School Information
- Elementary School: Call District
- High School: Judson
- Middle School: Call District
- School District: Judson
Garage and Parking
- Garage Parking: Two Car Garage
Eco-Communities
- Water/Sewer: Water System, City
Utilities
- Air Conditioning: One Central
- Fireplace: One
- Heating Fuel: Electric
- Heating: Central
- Recent Rehab: No
- Utility Supplier Elec: CPS Energy
- Utility Supplier Gas: N/A
- Utility Supplier Grbge: City
- Utility Supplier Sewer: City
- Utility Supplier Water: City
- Window Coverings: Some Remain
Amenities
- Neighborhood Amenities: Pool, Clubhouse, Park/Playground
Finance and Tax Information
- Home Faces: South
- Home Owners Association Fee: 85
- Home Owners Association Frequency: Quarterly
- Home Owners Association Mandatory: Mandatory
- Home Owners Association Name: NORTH HAMPTON HOA
- Total Tax: 6473.99
Rental Information
- Currently Being Leased: No
Other Features
- Contract: Exclusive Right To Sell
- Instdir: From FM 78, turn onto Manderly Place. Turn right onto Donshire Drive. Turn left onto Cherry Glade.
- Interior Features: Two Living Area, Island Kitchen, Walk-In Pantry, Study/Library, Utility Room Inside, All Bedrooms Upstairs, 1st Floor Lvl/No Steps, Cable TV Available, High Speed Internet, Laundry Main Level, Laundry Lower Level, Telephone, Walk in Closets
- Legal Desc Lot: 13
- Legal Description: NCB 19146 BLK 2 LOT 13 NORTHAMPTON UT-3A
- Miscellaneous: None/not applicable
- Occupancy: Vacant
- Ph To Show: 210-
- Possession: Closing/Funding
- Style: Two Story, Traditional
- Views: 16
Owner Information
- Owner Lrealreb: No
Nearby Subdivisions
Abbott Estates
Ackerman Gardens Unit-2
Autumn Run
Avenida
Bridgehaven
Caladonian
Caledonian
Catalina
Cimarron
Cimarron Country
Cimarron Ii (jd)
Cimarron Jd
Cimarron Landing
Cimarron Trails
Cimarron Valley
Cobalt Canyon
Converse Heights
Converse Hill
Converse Hills
Copperfield
Dover
Dover Subdivision
Escondido Creek
Escondido Meadows
Escondido North
Escondido/parc At
Fair Meadows
Flora Meadows
Gardens Of Converse
Glenloch Farms
Graytown
Green Rd/abbott Rd West
Hanover Cove
Hightop Ridge
Horizon Point
Horizon Point-premeir Plus
Horizon Pointe
Judson Valley Subd
Katzer Ranch
Kb Kitty Hawk
Kendall Brook
Kendall Brook Unit 1b
Key Largo
Knox Ridge
Lake Aire
Lakeaire
Liberte
Loma Alta
Loma Alta Estates
Loma Vista
Macarthur Park
Meadow Brook
Meadow Ridge
Meadows Of Copperfield
Millers Point
Millican Grove
Miramar
Miramar Unit 1
N/a
Northampton
Notting Hill
Out Of Sa/bexar Co.
Out/converse
Paloma
Paloma Park
Paloma Subd
Paloma Unit 5a
Placid Park
Placid Park Area (jd)
Quail Ridge
Randolph Crossing
Randolph Crossing (ec)
Randolph Valley
Rolling Creek
Rose Valley
Sage Meadows Ut-1
Santa Clara
Savannah Place
Savannah Place Unit 1
Savannah Place Ut-2
Scucisd/judson Rural Developme
Silverton Valley
Sky View
Skyview
Summerhill
The Landing At Kitty Hawk
The Wilder
Vista
Vista Real
Willow View Unit 1
Windfield
Windfield Unit1
Winterfell

- Antonio Ramirez
- Premier Realty Group
- Mobile: 210.557.7546
- Mobile: 210.557.7546
- tonyramirezrealtorsa@gmail.com


