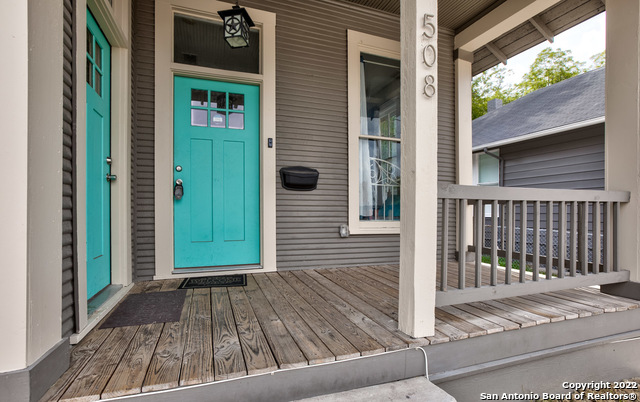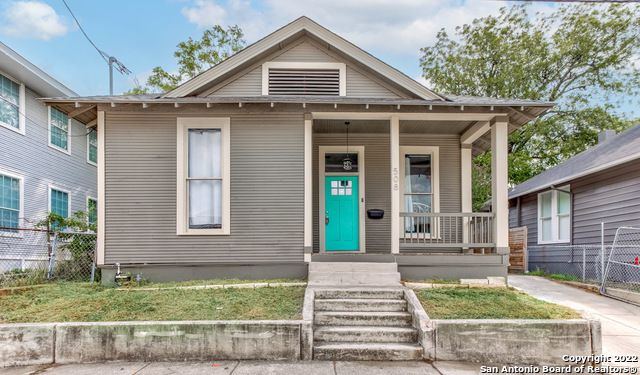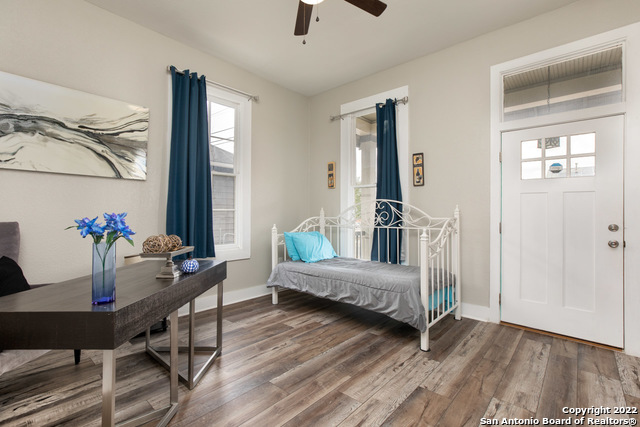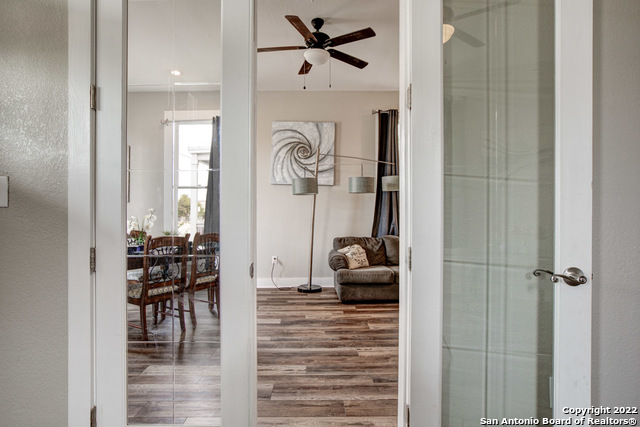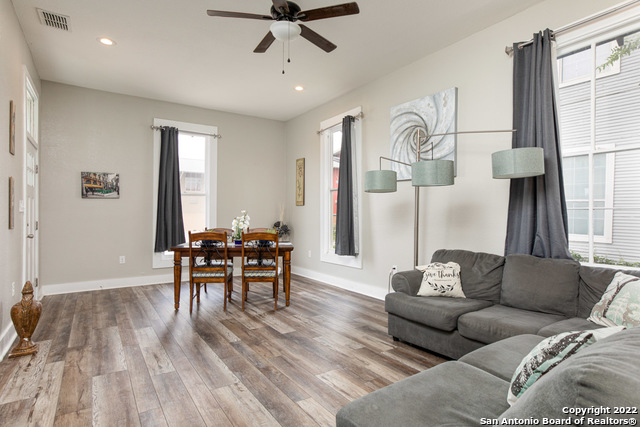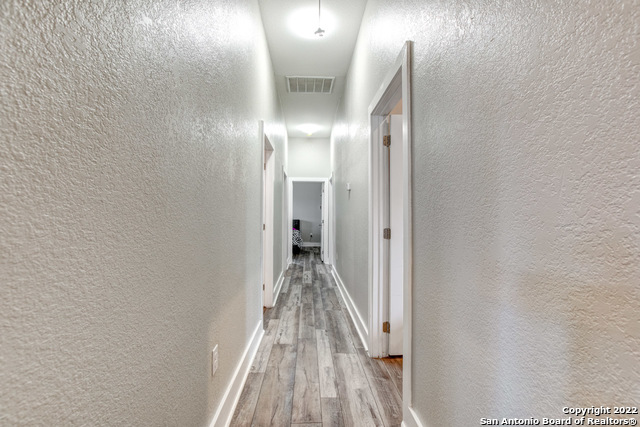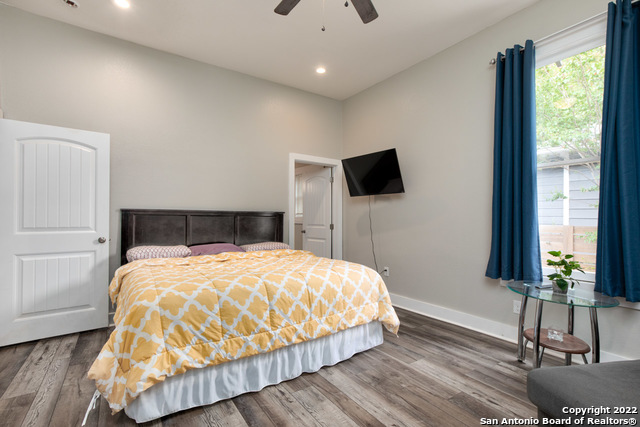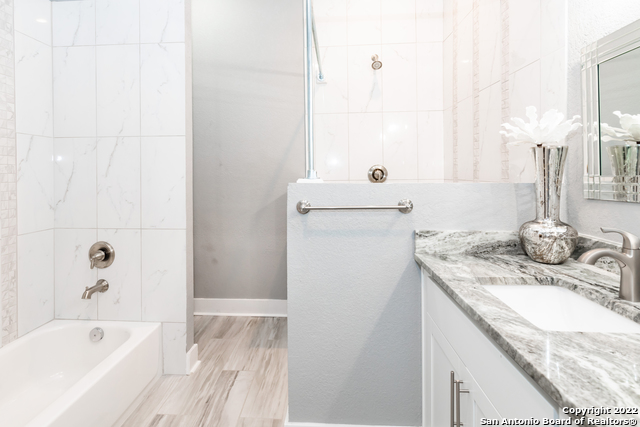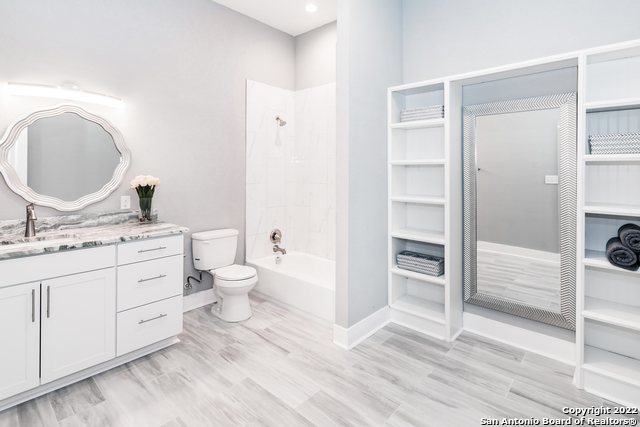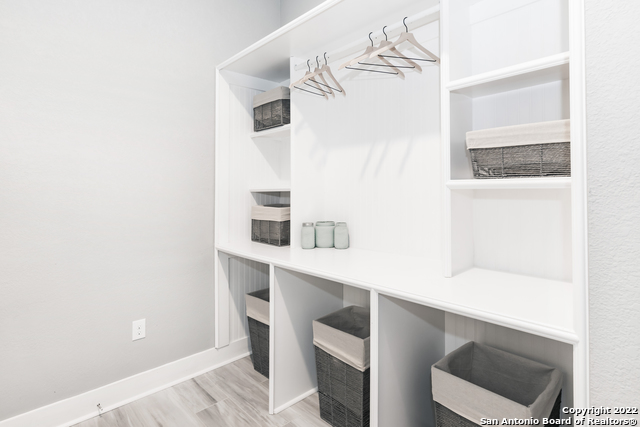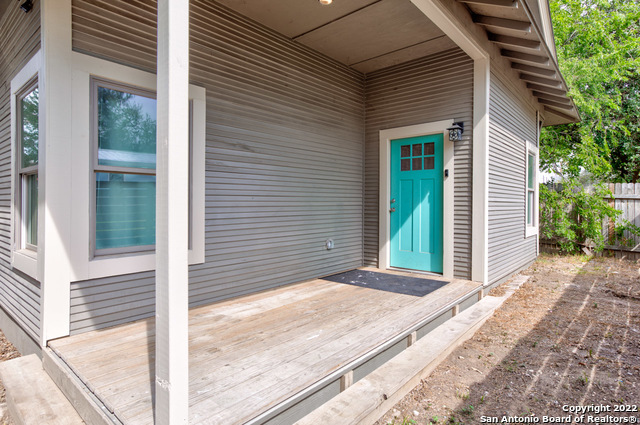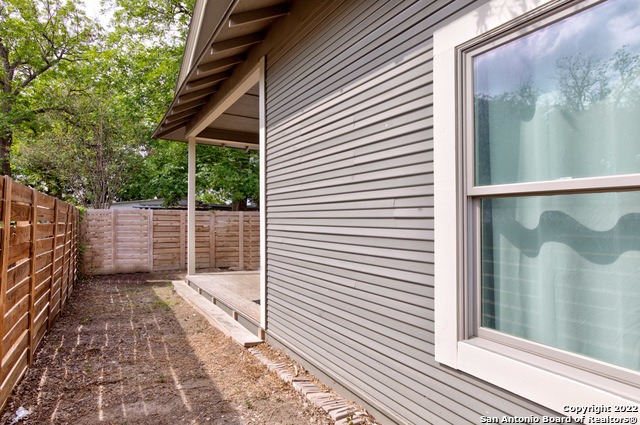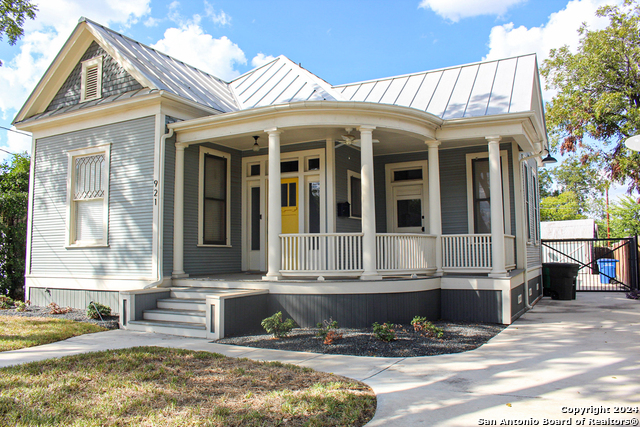508 Cherry St N, San Antonio, TX 78202
Property Photos
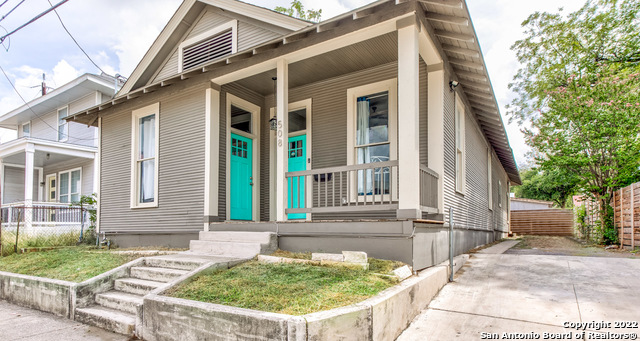
Would you like to sell your home before you purchase this one?
Priced at Only: $3,500
For more Information Call:
Address: 508 Cherry St N, San Antonio, TX 78202
Property Location and Similar Properties
- MLS#: 1834308 ( Residential Rental )
- Street Address: 508 Cherry St N
- Viewed: 12
- Price: $3,500
- Price sqft: $2
- Waterfront: No
- Year Built: 1920
- Bldg sqft: 1896
- Bedrooms: 4
- Total Baths: 2
- Full Baths: 2
- Days On Market: 24
- Additional Information
- County: BEXAR
- City: San Antonio
- Zipcode: 78202
- Subdivision: Dignowity
- District: San Antonio I.S.D.
- Elementary School: Douglass
- Middle School: Poe
- High School: Fox Tech
- Provided by: eXp Realty
- Contact: Dayton Schrader
- (210) 757-9785

- DMCA Notice
-
DescriptionCharming FULLY FURNISHED one story home in the highly desirable Dignowity Hill Historic District. This home features 4 bedrooms and 2 full bathrooms. The fourth bedroom can be used as an office, study or game room. New easy maintenance flooring throughout and fresh paint. Bright living & kitchen area w/ large picture windows for natural light. Open kitchen with white custom 42" cabinets and granite countertops, modern subway tile backsplash, prepping island, and stainless steel appliances including electric range, microwave, and dishwasher. Master bedroom w/ barn style doors to a huge walk in closet, double vanity & separate tub/shower. Backyard w/ covered patio & privacy fence. Conveniently located minutes away from the Riverwalk, The Pearl, Hemisfair Park, Downtown, Frost Center, Alamo Dome, Hwy 281. Must See it!!
Payment Calculator
- Principal & Interest -
- Property Tax $
- Home Insurance $
- HOA Fees $
- Monthly -
Features
Building and Construction
- Apprx Age: 105
- Builder Name: UNKNOWN
- Exterior Features: Siding
- Flooring: Ceramic Tile, Vinyl
- Kitchen Length: 13
- Roof: Composition
- Source Sqft: Appsl Dist
School Information
- Elementary School: Douglass
- High School: Fox Tech
- Middle School: Poe
- School District: San Antonio I.S.D.
Garage and Parking
- Garage Parking: None/Not Applicable
Eco-Communities
- Water/Sewer: Water System, Sewer System
Utilities
- Air Conditioning: One Central
- Fireplace: Not Applicable
- Heating Fuel: Electric
- Heating: Central
- Security: Security System
- Utility Supplier Elec: CPS Energy
- Utility Supplier Gas: CPS Energy
- Utility Supplier Sewer: SAWS
- Utility Supplier Water: SAWS
- Window Coverings: None Remain
Amenities
- Common Area Amenities: None
Finance and Tax Information
- Application Fee: 50
- Cleaning Deposit: 300
- Days On Market: 16
- Max Num Of Months: 12
- Pet Deposit: 300
- Security Deposit: 3500
Rental Information
- Rent Includes: No Inclusions, Furnished
- Tenant Pays: Gas/Electric, Water/Sewer, Interior Maintenance, Exterior Maintenance, Garbage Pickup, HOA Fees
Other Features
- Accessibility: First Floor Bath, First Floor Bedroom
- Application Form: TAR
- Apply At: TAR
- Instdir: Nolan to N. Cherry between Fayn Way & Lamar
- Interior Features: One Living Area, Eat-In Kitchen, Island Kitchen, 1st Floor Lvl/No Steps, Open Floor Plan, Walk in Closets
- Legal Description: NCB 560 BLK 18 LOT S 43.7 OF N 88.7 OF 8 & S 43.7 OF N 88.7
- Miscellaneous: Not Applicable
- Occupancy: Vacant
- Personal Checks Accepted: No
- Ph To Show: 210-222-2227
- Restrictions: Smoking Outside Only
- Salerent: For Rent
- Section 8 Qualified: No
- Style: One Story, Traditional
- Views: 12
Owner Information
- Owner Lrealreb: Yes
Similar Properties

- Antonio Ramirez
- Premier Realty Group
- Mobile: 210.557.7546
- Mobile: 210.557.7546
- tonyramirezrealtorsa@gmail.com


