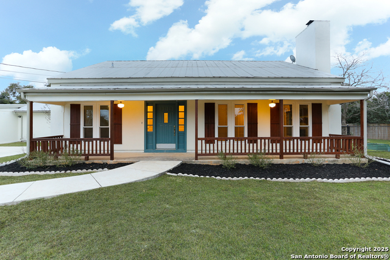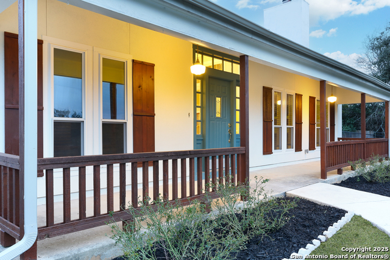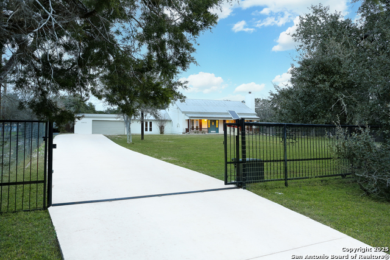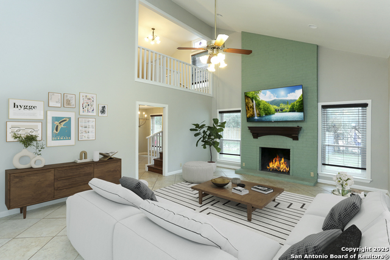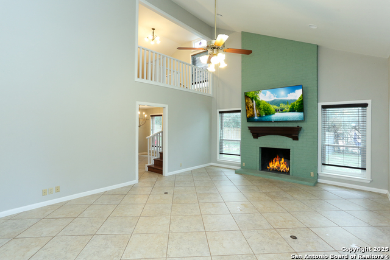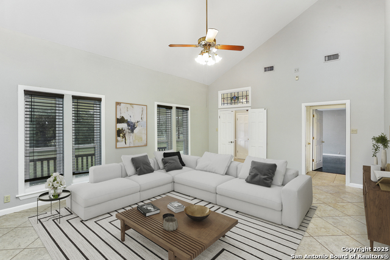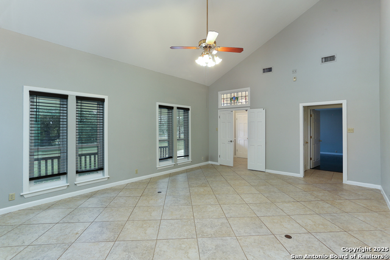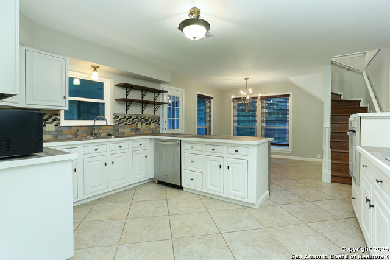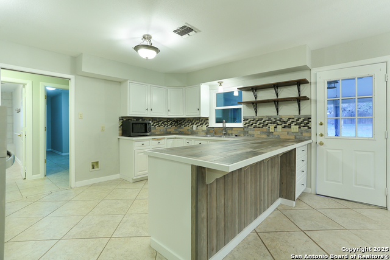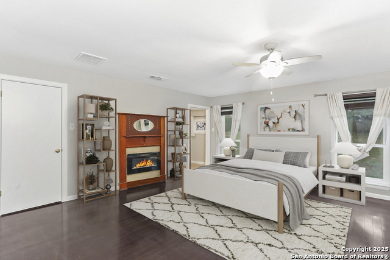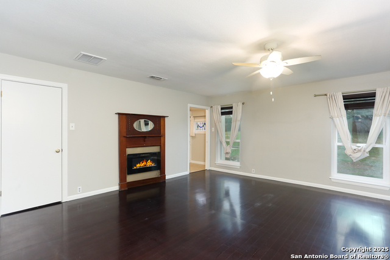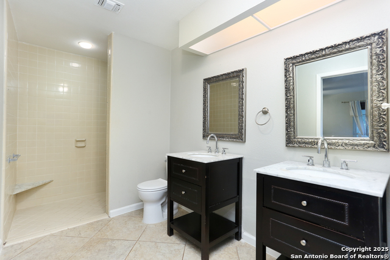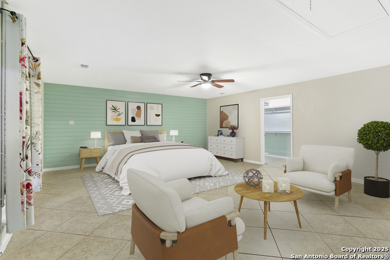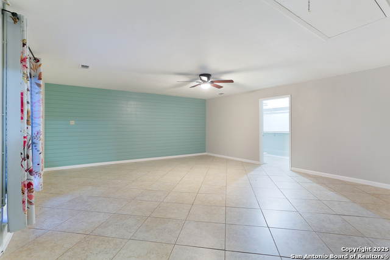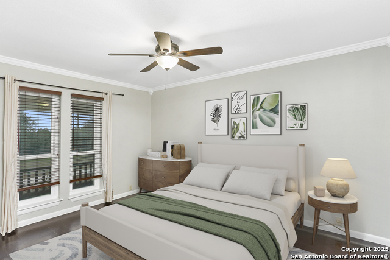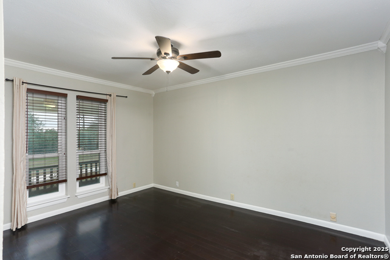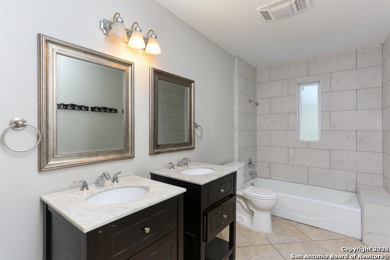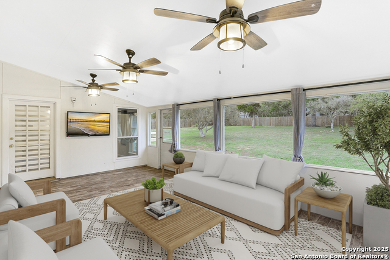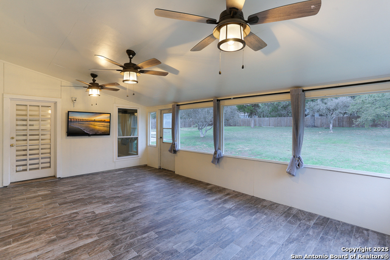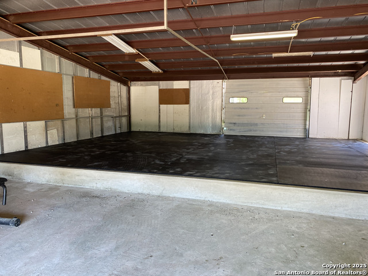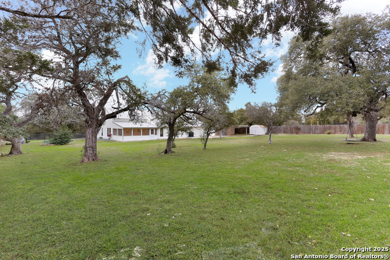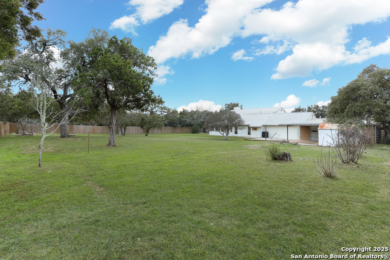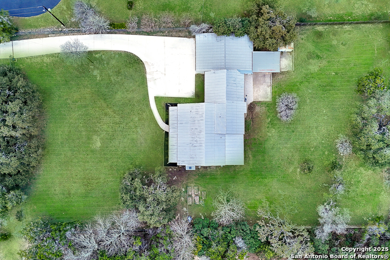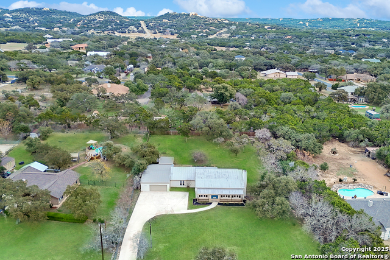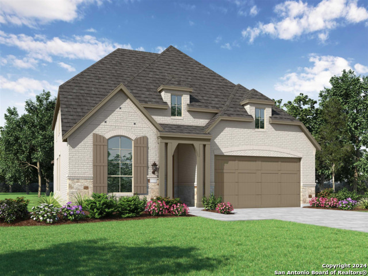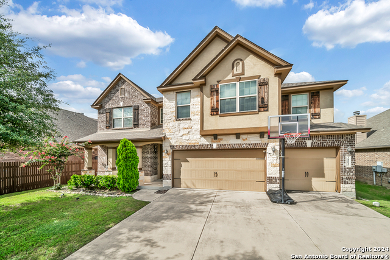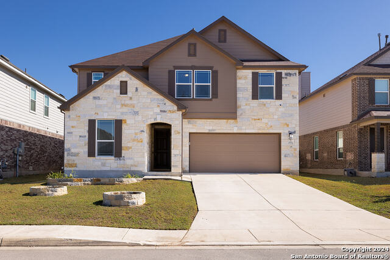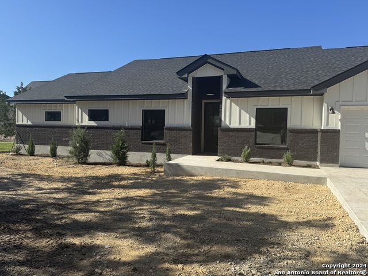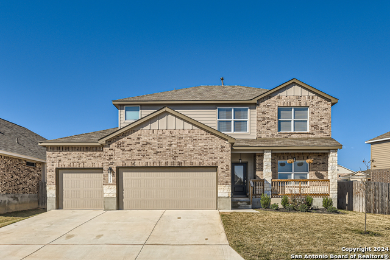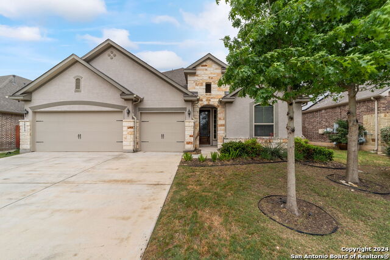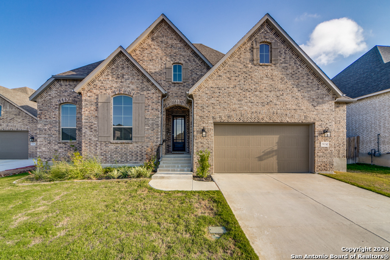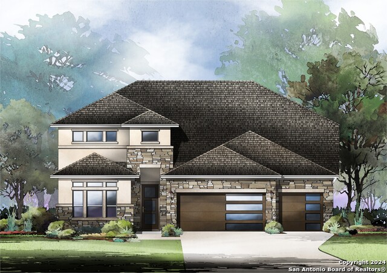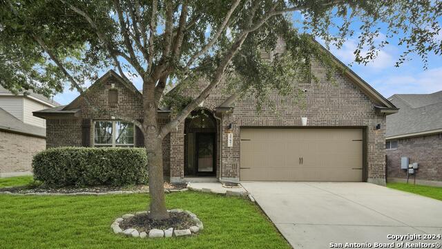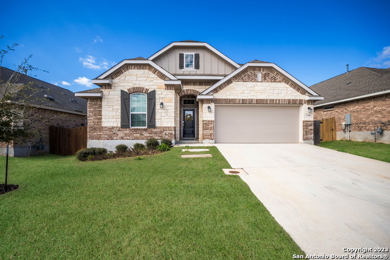30672 Blueberry Ridge Dr, Bulverde, TX 78163
Property Photos
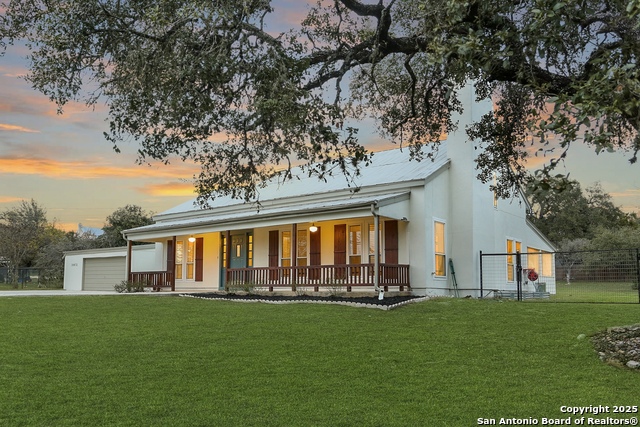
Would you like to sell your home before you purchase this one?
Priced at Only: $515,000
For more Information Call:
Address: 30672 Blueberry Ridge Dr, Bulverde, TX 78163
Property Location and Similar Properties
- MLS#: 1834246 ( Single Residential )
- Street Address: 30672 Blueberry Ridge Dr
- Viewed: 17
- Price: $515,000
- Price sqft: $215
- Waterfront: No
- Year Built: 1983
- Bldg sqft: 2392
- Bedrooms: 3
- Total Baths: 2
- Full Baths: 2
- Garage / Parking Spaces: 2
- Days On Market: 42
- Additional Information
- County: COMAL
- City: Bulverde
- Zipcode: 78163
- Subdivision: Oak Village North
- District: Comal
- Elementary School: Johnson Ranch
- Middle School: Smiton Valley
- High School: Smiton Valley
- Provided by: eXp Realty
- Contact: Erika Radis
- (210) 859-8495

- DMCA Notice
-
DescriptionBOM: Buyers changed mind, no inspections were performed. Welcome to this thoughtfully updated 3 bedroom, 2 bathroom home with 2,400 sqft of living space. The 1.5 story layout features an additional versatile loft with a walk in closet, perfect for a home office or guest area. Inside, enjoy neutral paint colors throughout, creating a bright and modern aesthetic, along with stainless steel appliances in the kitchen for a sleek and functional touch. A cozy wood burning fireplace adds warmth to the inviting living room. Upgrades include all energy efficient double paned windows (2022), new attic insulation (2023), and a new HVAC system (2019) for comfort and savings. The outdoor space is equally impressive, featuring an extra large screened in patio, perfect for entertaining or relaxing. The fully fenced property with a solar operated gate ensures privacy, while the oversized two car garage includes a 24x20 ft bonus space ideal for a workshop or home gym. A new concrete driveway (2022) provides parking for up to 4 additional vehicles. Nestled on over an acre lot in a quiet neighborhood with a park and sports courts, this home combines peaceful living with city convenience. Complete with a durable metal roof and modern updates throughout, it's ready for you to move in. Schedule your showing today!
Payment Calculator
- Principal & Interest -
- Property Tax $
- Home Insurance $
- HOA Fees $
- Monthly -
Features
Building and Construction
- Apprx Age: 42
- Builder Name: UNKOWN
- Construction: Pre-Owned
- Exterior Features: Stucco
- Floor: Ceramic Tile, Wood
- Foundation: Slab
- Kitchen Length: 14
- Other Structures: Shed(s), Storage, Workshop
- Roof: Metal
- Source Sqft: Appsl Dist
Land Information
- Lot Description: County VIew, 1 - 2 Acres, Mature Trees (ext feat), Secluded, Level
- Lot Improvements: Street Paved, Streetlights, Fire Hydrant w/in 500', Asphalt
School Information
- Elementary School: Johnson Ranch
- High School: Smithson Valley
- Middle School: Smithson Valley
- School District: Comal
Garage and Parking
- Garage Parking: Two Car Garage, Detached, Oversized
Eco-Communities
- Energy Efficiency: Programmable Thermostat, 12"+ Attic Insulation, Double Pane Windows, Ceiling Fans
- Water/Sewer: Water System, Septic
Utilities
- Air Conditioning: One Central
- Fireplace: Two, Living Room, Primary Bedroom, Mock Fireplace, Wood Burning
- Heating Fuel: Electric
- Heating: Central, 1 Unit
- Recent Rehab: No
- Utility Supplier Elec: CPS
- Utility Supplier Grbge: Waste Connec
- Utility Supplier Sewer: Septic
- Utility Supplier Water: Southwest
- Window Coverings: All Remain
Amenities
- Neighborhood Amenities: Tennis, Park/Playground, Jogging Trails, Sports Court
Finance and Tax Information
- Days On Market: 32
- Home Owners Association Fee: 15
- Home Owners Association Frequency: Annually
- Home Owners Association Mandatory: Mandatory
- Home Owners Association Name: OAK VILLAGE NORTH POA
- Total Tax: 8300
Other Features
- Accessibility: 2+ Access Exits, Int Door Opening 32"+, Ext Door Opening 36"+, 36 inch or more wide halls, Doors-Pocket, Doors-Swing-In, Doors w/Lever Handles, Entry Slope less than 1 foot, Kitchen Modifications, No Carpet, Level Lot, Level Drive, First Floor Bath, Full Bath/Bed on 1st Flr, First Floor Bedroom, Stall Shower, Wheelchair Adaptable
- Contract: Exclusive Right To Sell
- Instdir: 281N / (R) on 1863 / (L)Prancing Deer (L) Grazing Deer Dr (R) Circle Oak Dr (L) Blueberry Ridge Dr ~ Home will be on the Right
- Interior Features: One Living Area, Eat-In Kitchen, Breakfast Bar, Study/Library, Shop, Loft, Utility Room Inside, Secondary Bedroom Down, 1st Floor Lvl/No Steps, High Ceilings, Open Floor Plan, Pull Down Storage, Cable TV Available, High Speed Internet, All Bedrooms Downstairs, Laundry Main Level, Laundry Room, Telephone, Walk in Closets, Attic - Partially Floored, Attic - Pull Down Stairs, Attic - Attic Fan
- Legal Desc Lot: 664
- Legal Description: OAK VILLAGE NORTH 3, LOT 664
- Miscellaneous: No City Tax, Virtual Tour, School Bus
- Occupancy: Vacant
- Ph To Show: 210-222-2227
- Possession: Closing/Funding
- Style: One Story
- Views: 17
Owner Information
- Owner Lrealreb: Yes
Similar Properties
Nearby Subdivisions
4 S Ranch
A-650 Sur 750 J Vogel
Belle Oaks
Belle Oaks Ranch
Belle Oaks Ranch Phase Ii
Brand Ranch
Bulverde Estates
Bulverde Estates 2
Bulverde Hills
Bulverde Hills 1
Canyon View Acres
Centennial Ridge
Comal Trace
Copper Canyon
Copper Canyonun 7
Edgebrook
Elm Valley
Hidden Trails
Hybrid Ranches
Johnson Ranch
Johnson Ranch - Comal
Johnson Ranch Sub Ph 2 Un 3
Karen Estates
Monteola
N/a
Oak Village North
Palmer Heights
Rim Rock Ranch
Saddleridge
Skyridge
Stonefield
Stoney Creek
Stoney Ridge
Ventana

- Antonio Ramirez
- Premier Realty Group
- Mobile: 210.557.7546
- Mobile: 210.557.7546
- tonyramirezrealtorsa@gmail.com



