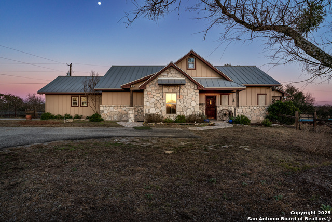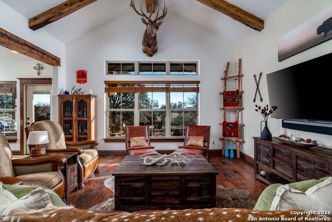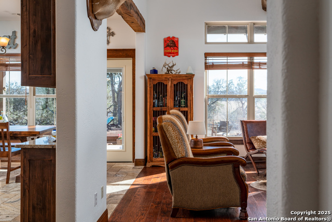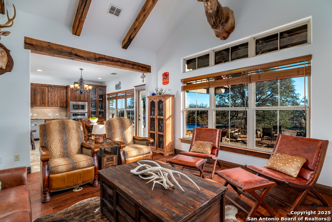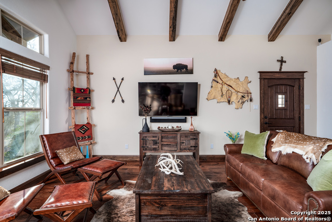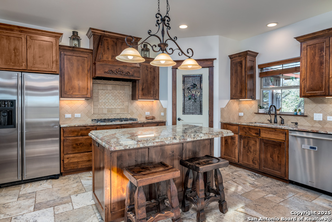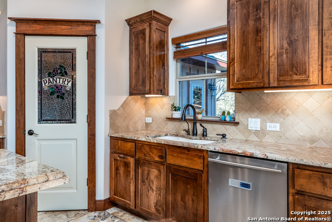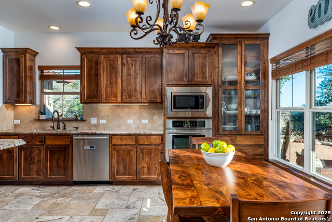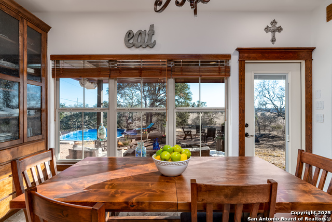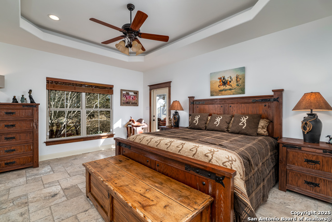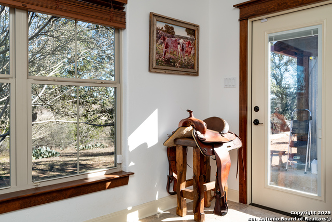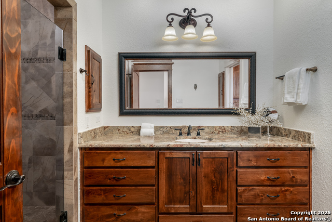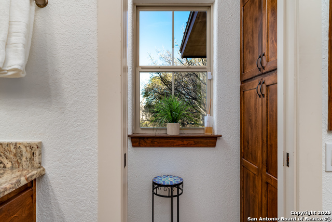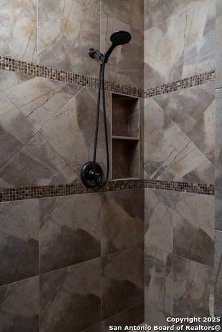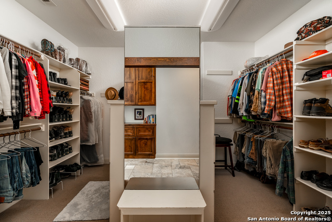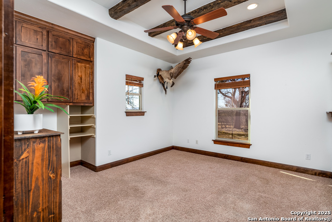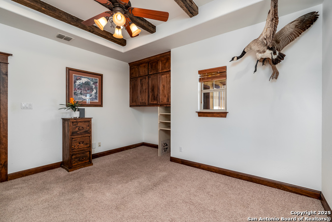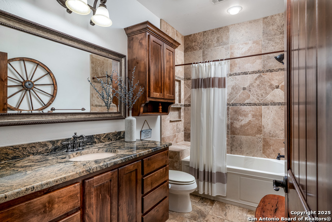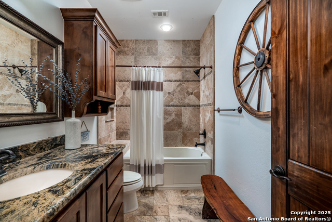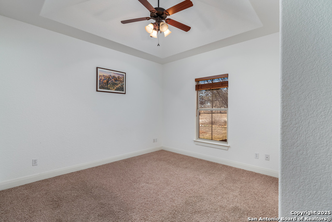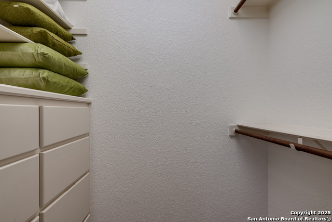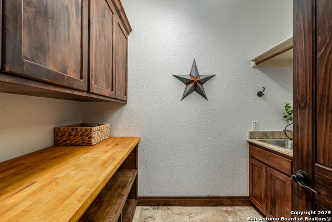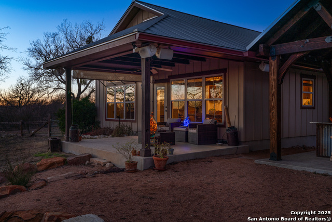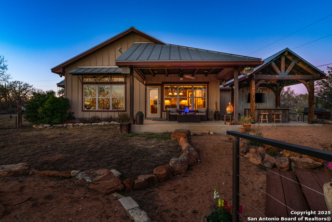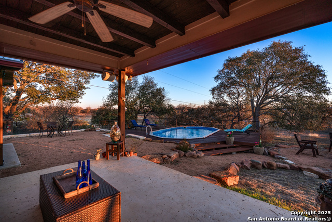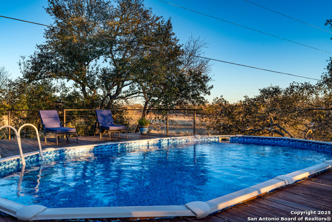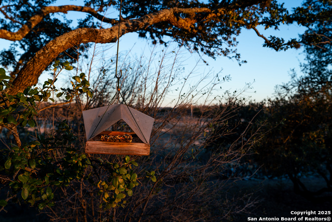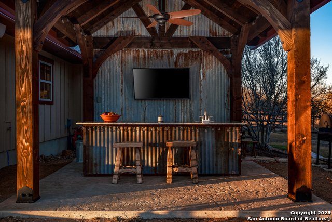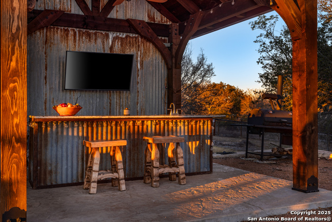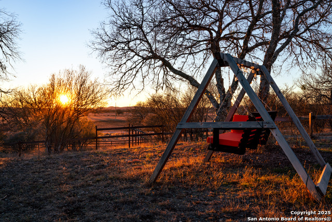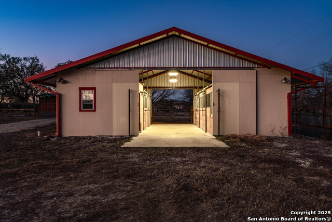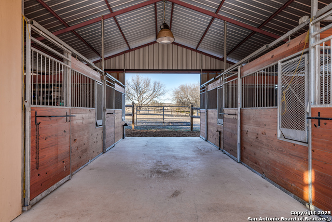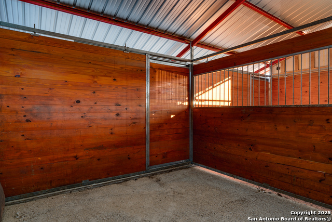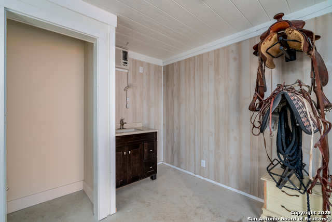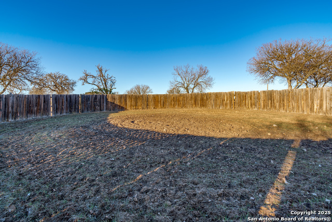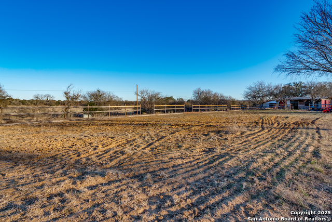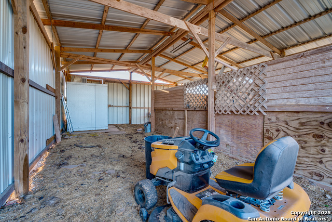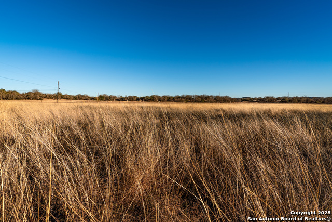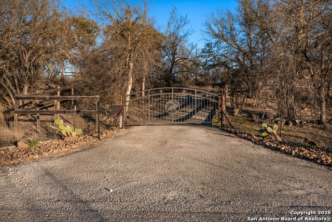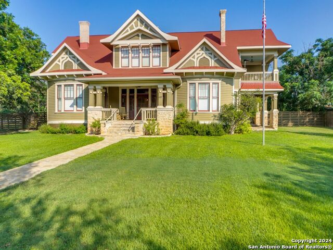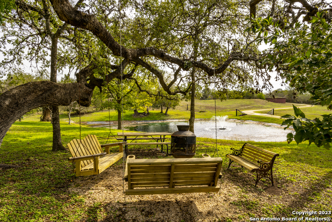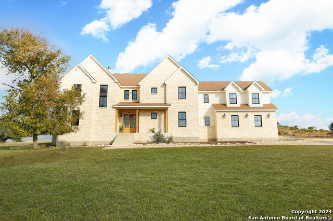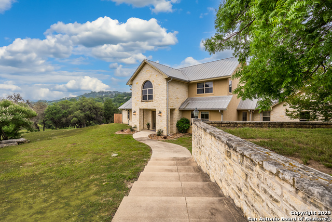215 Wilson Creek Rd, Comfort, TX 78013
Property Photos
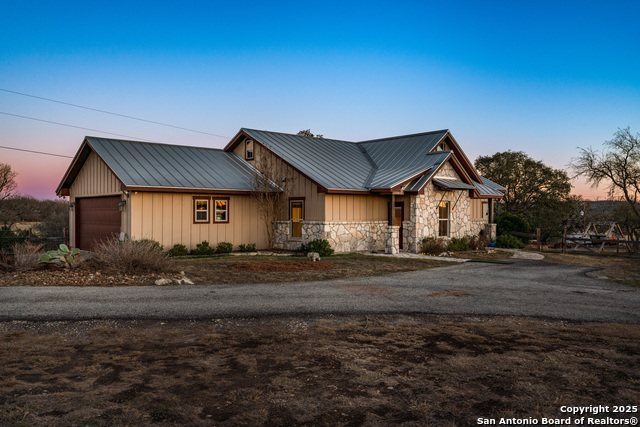
Would you like to sell your home before you purchase this one?
Priced at Only: $1,056,500
For more Information Call:
Address: 215 Wilson Creek Rd, Comfort, TX 78013
Property Location and Similar Properties
- MLS#: 1834225 ( Single Residential )
- Street Address: 215 Wilson Creek Rd
- Viewed: 3
- Price: $1,056,500
- Price sqft: $563
- Waterfront: No
- Year Built: 2009
- Bldg sqft: 1878
- Bedrooms: 3
- Total Baths: 2
- Full Baths: 2
- Garage / Parking Spaces: 2
- Days On Market: 11
- Additional Information
- County: KENDALL
- City: Comfort
- Zipcode: 78013
- Subdivision: Undefined
- District: Center Point
- Elementary School: Center Point
- Middle School: Center Point
- High School: Center Point
- Provided by: Rigel Realty LLC
- Contact: Alejandro Braun
- (210) 396-8577

- DMCA Notice
-
DescriptionTake advantage of our Open House this Saturday, January 18th, from 1:30 4:30! This won't last! 20 acre equestrian lover's dream home in Comfort, TX. 1878 SF Hill Country Custom 1 story open concept home, with three spacious bedrooms with tray ceilings and wood beams, two great bathrooms, a well appointed kitchen with custom cabinets , large walk in pantry, oversized utility room with a sink and an extra space for a second refrigerator, fantastic mud bench with coat closet catering to ranch style living, an oversized two car garage with windows, and an oversized covered patio and an adjacent covered bar area overlooking the salt water pool, multiple sitting areas, and firepit. The special features of the home include a tall steeple ceiling with natural wood beam ceiling accents, elegant wood trim work throughout, a combination of travertine and hand scraped wood floors, custom cabinets throughout the kitchen with special features such as a cookie sheet divider, a pull out garbage drawer, and full extension drawer mechanisms. Both bathrooms and all closets are suited with custom cabinetry and drawers as well as pocket doors for added space. Enjoy a huge master bedroom closet with built in shelving! Beautiful tile work in both bathroom showers, with a double shower head in the primary bath, and tub shower combo in the secondary bathroom, granite countertops throughout, including the outdoor bar (equipped with a sink), and walls of windows to capture the scenery. In addition, this home's attic features ample space to add a loft, is equipped with decking for additional storage and has been pre plumbed for an additional bathroom! Every angle of this cozy home artfully incorporates the beautiful outdoors. The functionality of the home includes the following details: spray foam insulation at roof deck and cellulose insulation throughout exterior and interior walls, a Central Vacuum System, prewiring for security, special lighting above and below cabinets, dimmers throughout, owned water softener system, Reverse Osmosis System, Sonos speaker system inside and out, 14 SEER HVAC system with media filter, garage and utility room both plumbed for washer & dryer! Amazingly well set up for the horse enthusiast is a 36'X36' custom built horse barn with 5 12'X12' horse stalls, with solid tung & groove pine walls, and galvanized grills in between the stalls for great ventilation. Each stall is equipped with a pivot feeder and 8' tall sliding doors at the interior and exterior of each stall. Three stalls are equipped with their own pipe fencing turn out. The entire property is fenced and cross fenced for rotational grazing with field fence wire (no barb wire on any part of the premise). The back 11 acres and the 2 acre pastures to either side are planted with Coastal Bermuda, and there is a seasonal creek that runs through a portion of the property. The 12' center aisle is equipped with cross ties and an exterior wash rack with hot/cold hose bibs with a winter shut off. Easy access water and electricity to each stall. The tack room is insulated and equipped with a cooling & heating window unit, finished out walls, and a half bathroom. Warm up your horse in your oversized round pen and then take him out to your huge riding arena, freshly disked and ready to enjoy! Park your tractor, trailer and implements in their own work barn. Take advantage of your fully enclosed vegetable garden with raised beds, and a drip irrigation system.
Payment Calculator
- Principal & Interest -
- Property Tax $
- Home Insurance $
- HOA Fees $
- Monthly -
Features
Building and Construction
- Apprx Age: 16
- Builder Name: John Merritt Homes
- Construction: Pre-Owned
- Exterior Features: Stone/Rock, Cement Fiber
- Floor: Wood, Stone
- Foundation: Slab
- Other Structures: Arena, Barn(s), Cabana, Corral(s), Shed(s), Stable(s)
- Roof: Metal
- Source Sqft: Appsl Dist
Land Information
- Lot Description: County VIew, Horses Allowed, Hunting Permitted, Gently Rolling, Level, Creek - Seasonal
- Lot Improvements: Asphalt
School Information
- Elementary School: Center Point
- High School: Center Point
- Middle School: Center Point
- School District: Center Point
Garage and Parking
- Garage Parking: Two Car Garage, Side Entry, Oversized
Eco-Communities
- Water/Sewer: Septic
Utilities
- Air Conditioning: One Central
- Fireplace: Not Applicable
- Heating Fuel: Electric
- Heating: Central
- Recent Rehab: No
- Utility Supplier Elec: Bandera Elec
- Utility Supplier Grbge: Waste Connec
- Utility Supplier Sewer: Septic
- Utility Supplier Water: Well
- Window Coverings: Some Remain
Amenities
- Neighborhood Amenities: None
Finance and Tax Information
- Home Faces: East
- Home Owners Association Mandatory: None
- Total Tax: 7369.33
Rental Information
- Currently Being Leased: No
Other Features
- Accessibility: 2+ Access Exits, Level Drive, No Stairs
- Block: NA
- Contract: Exclusive Right To Sell
- Instdir: Heading West on Main Hwy, turn right onto Wilson Creek Rd (GPS may state Roane Rd). Property will be on right.
- Interior Features: One Living Area, Eat-In Kitchen, Two Eating Areas, Walk-In Pantry, Utility Room Inside, Utility Area in Garage, 1st Floor Lvl/No Steps, High Ceilings, Open Floor Plan, Laundry Room, Walk in Closets, Attic - Partially Finished, Attic - Partially Floored
- Legal Desc Lot: NA
- Legal Description: ABS A0192 HOWARD, SUR 33, ACRES 20.09
- Occupancy: Owner
- Ph To Show: 2102222227
- Possession: Closing/Funding
- Style: One Story, Texas Hill Country
Owner Information
- Owner Lrealreb: No
Similar Properties

- Antonio Ramirez
- Premier Realty Group
- Mobile: 210.557.7546
- Mobile: 210.557.7546
- tonyramirezrealtorsa@gmail.com


