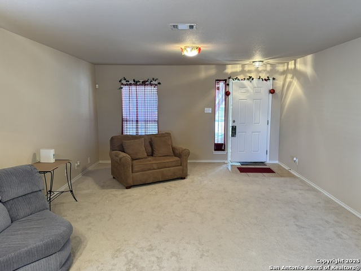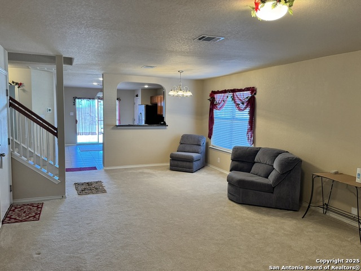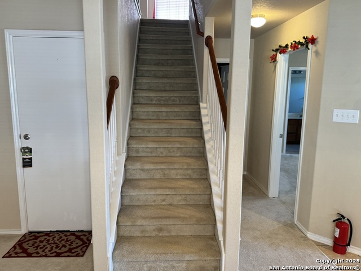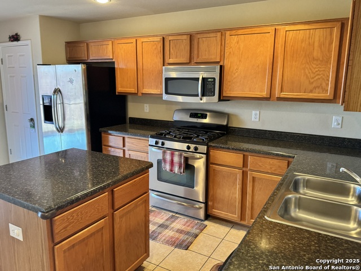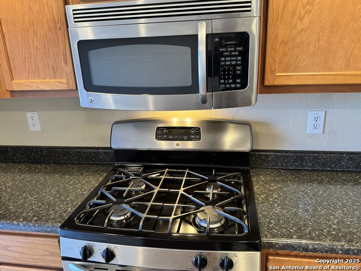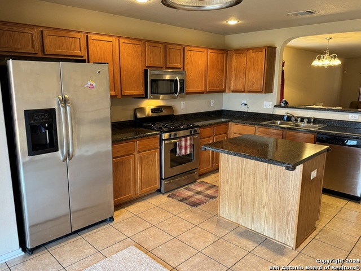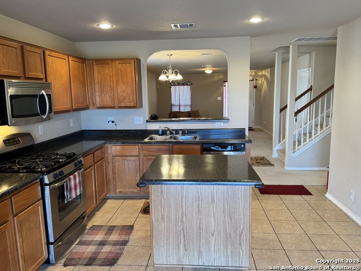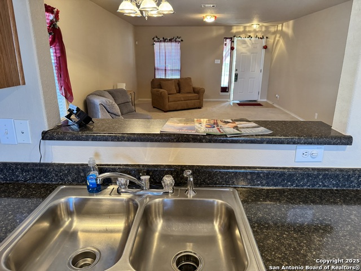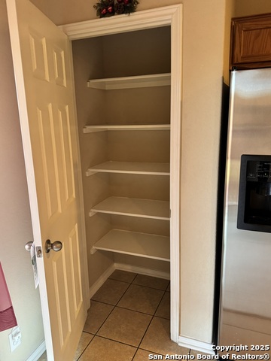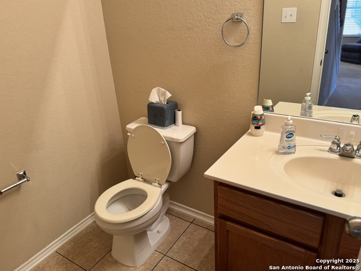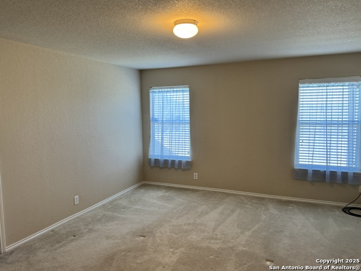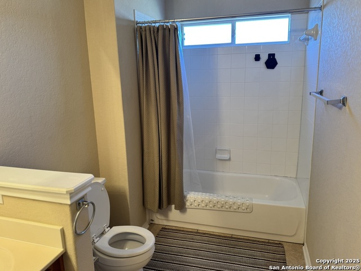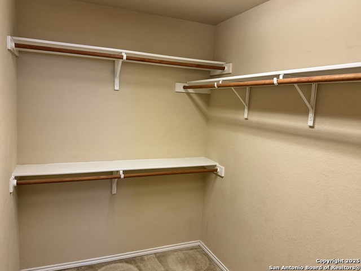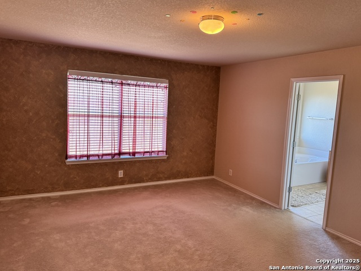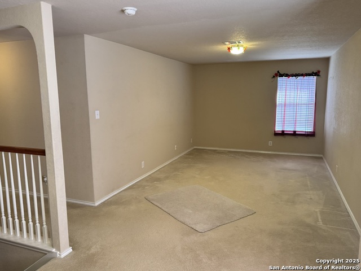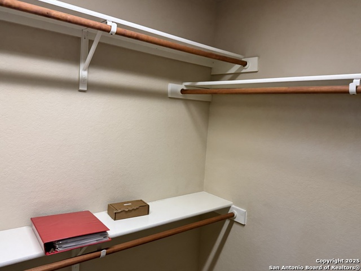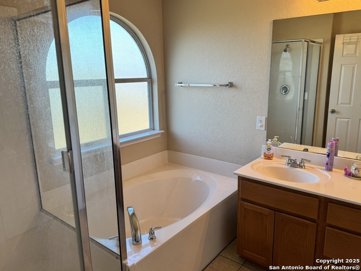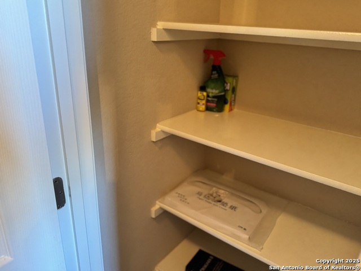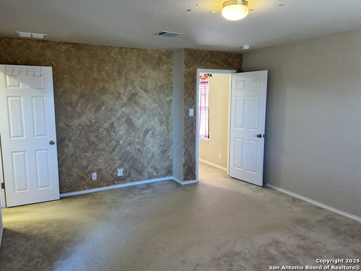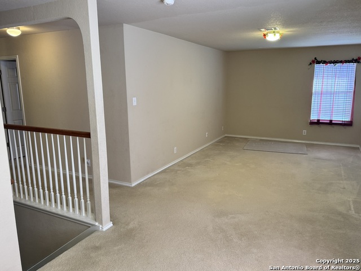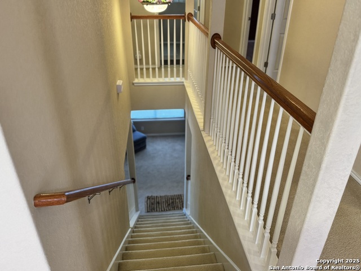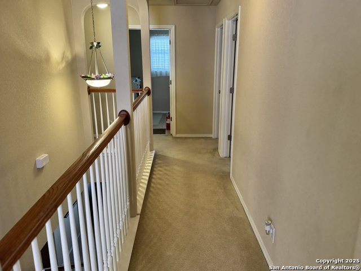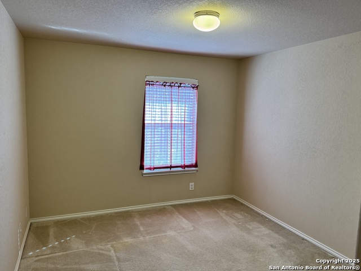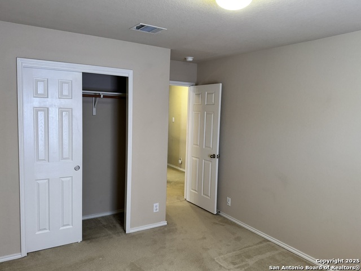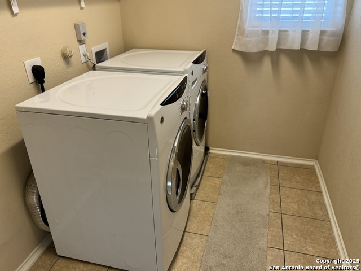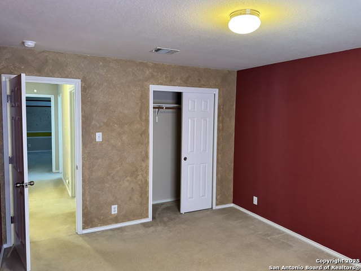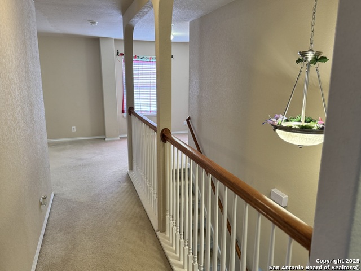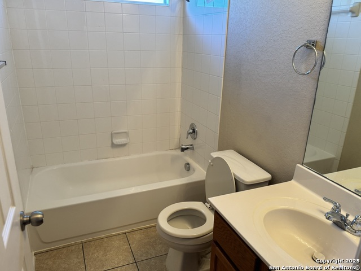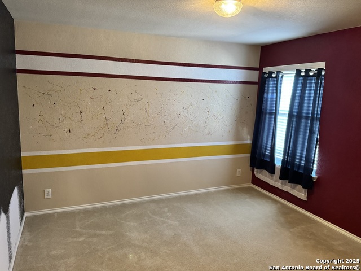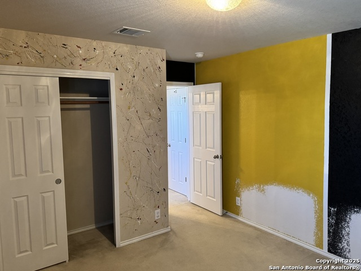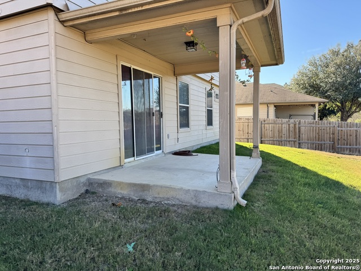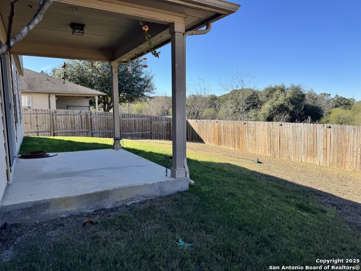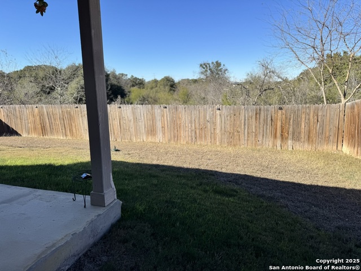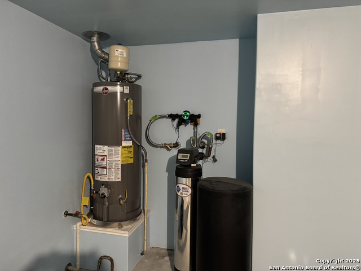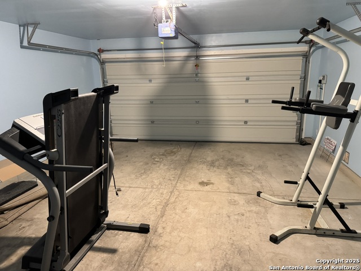2929 Ashwood Rd, Cibolo, TX 78108
Property Photos
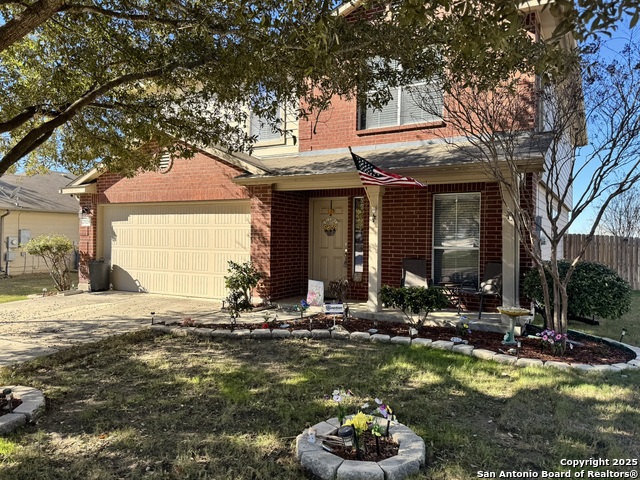
Would you like to sell your home before you purchase this one?
Priced at Only: $329,000
For more Information Call:
Address: 2929 Ashwood Rd, Cibolo, TX 78108
Property Location and Similar Properties
- MLS#: 1834182 ( Single Residential )
- Street Address: 2929 Ashwood Rd
- Viewed: 43
- Price: $329,000
- Price sqft: $122
- Waterfront: No
- Year Built: 2008
- Bldg sqft: 2696
- Bedrooms: 5
- Total Baths: 4
- Full Baths: 3
- 1/2 Baths: 1
- Garage / Parking Spaces: 2
- Days On Market: 78
- Additional Information
- County: GUADALUPE
- City: Cibolo
- Zipcode: 78108
- Subdivision: Riata
- District: Schertz Cibolo Universal City
- Elementary School: John A Sippel
- Middle School: Dobie J. Frank
- High School: Steele
- Provided by: Noble Group Realty
- Contact: Donnovan Jackson
- (210) 478-2442

- DMCA Notice
-
DescriptionLovely 5 bedroom, 3.5 bathrooms, open floorplan that includes double master suite up and one down, 3 large bedrooms, with spacious closets, large kitchen with island, breakfast bar, lots of cabinets and counter space, stainless steel refrigerator, gas stove, dishwasher, microwave, new garbage disposal, washer/dryer included, new HVAC system, new water heater, sprinkler system front/back, new alarm system with cameras, faux wood blinds throughout, large back yard with no back neighbors and much more. Excellent shopping areas, near to RAFB, Fort Sam Houston, and excellent Cibolo school district. This is a must see!!!
Payment Calculator
- Principal & Interest -
- Property Tax $
- Home Insurance $
- HOA Fees $
- Monthly -
Features
Building and Construction
- Apprx Age: 17
- Builder Name: DR Horton
- Construction: Pre-Owned
- Exterior Features: Brick, 4 Sides Masonry, Cement Fiber
- Floor: Carpeting, Ceramic Tile
- Foundation: Slab
- Kitchen Length: 16
- Roof: Composition
- Source Sqft: Appsl Dist
School Information
- Elementary School: John A Sippel
- High School: Steele
- Middle School: Dobie J. Frank
- School District: Schertz-Cibolo-Universal City ISD
Garage and Parking
- Garage Parking: Two Car Garage
Eco-Communities
- Water/Sewer: Water System, Sewer System
Utilities
- Air Conditioning: One Central
- Fireplace: Not Applicable
- Heating Fuel: Electric
- Heating: Central
- Window Coverings: All Remain
Amenities
- Neighborhood Amenities: Pool, Park/Playground, BBQ/Grill, Other - See Remarks
Finance and Tax Information
- Days On Market: 194
- Home Owners Association Fee: 396
- Home Owners Association Frequency: Annually
- Home Owners Association Mandatory: Mandatory
- Home Owners Association Name: RIATA LAND ASSOCIATION OF HOMEOWNERS, INC
- Total Tax: 6800
Other Features
- Contract: Exclusive Right To Sell
- Instdir: i35 to Exit 178 -Hubertus Rd toward FM 1103/Cibolo Rd (going North), turn right on Fairlawn Ave and left on Ashwood Rd.
- Interior Features: Two Living Area, Liv/Din Combo, Eat-In Kitchen, Two Eating Areas, Island Kitchen, Breakfast Bar, Loft, Secondary Bedroom Down, 1st Floor Lvl/No Steps, Open Floor Plan, Cable TV Available, High Speed Internet, Laundry Upper Level, Walk in Closets
- Legal Description: RIATA UNIT #1 (GCO) BLOCK 1 LOT 8
- Occupancy: Vacant
- Ph To Show: 210-222-2227
- Possession: Closing/Funding
- Style: Two Story
- Views: 43
Owner Information
- Owner Lrealreb: No
Nearby Subdivisions
(rural_g05) Rural Nbhd Geo Reg
Bella Rosa
Belmont Park
Bentwood
Bentwood Ranch
Brackin William
Braewood
Buffalo Crossing
Charleston Parke
Cher Ron
Cibolo North
Cibolo Valley Ranch
Cibolo Valley Ranch #2
Cibolo Vista
Cypress Point
Deer Creek
Deer Creek Cibolo
Dobie Heights
Enclave At Willow Pointe
Estates At Buffalo Crossing
Fairhaven
Fairways At Scenic Hills
Falcon Ridge
Foxbrook
Foxbrook Sub Un 3 4
Gatewood
Landmark Pointe - Guadalupe Co
Lantana
Legendary Trails
Legendary Trails 45
Legendary Trails 50
Mesa @ Turning Stone - Guadalu
Mesa Western
N/a
Northcliffe
Red River Ranch
Riata
Ridge At Willow Pointe
Royal Oakes Acres
Saddle Creek Ranch
Saratoga
Saratoga - Guadalupe County
Saratoga Unit 7
Scenic Hills
Scenic Hills Community Ph#1
Springtree
Steele Creek
Steele Creek Unit 1
Stonebrook
The Estates At Deer Creek
The Heights
The Heights Of Cibolo
The Links At Scenic Hills
Town Creek
Town Creek Village
Turning Stone
Venado Crossing
Whisper Meadows
Willow Bridge
Woodstone

- Antonio Ramirez
- Premier Realty Group
- Mobile: 210.557.7546
- Mobile: 210.557.7546
- tonyramirezrealtorsa@gmail.com



