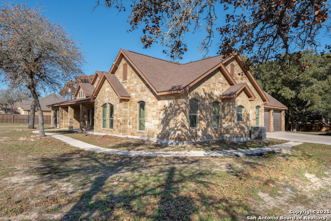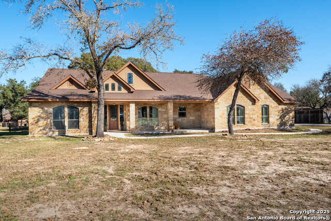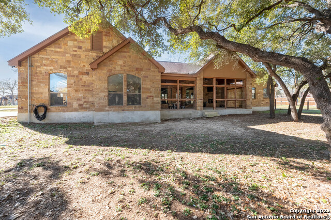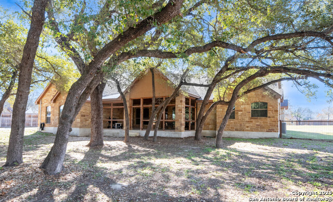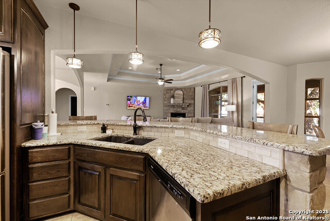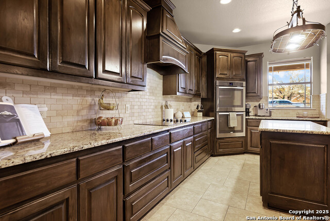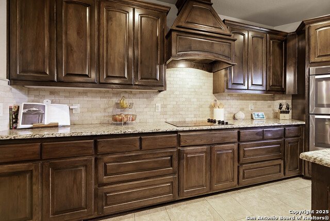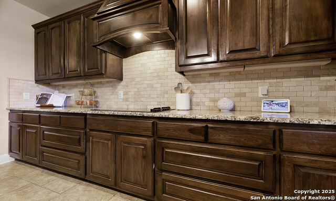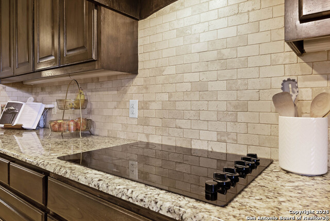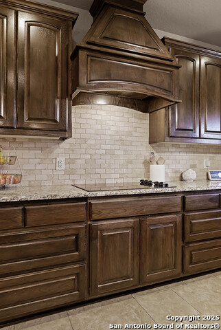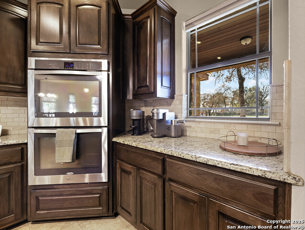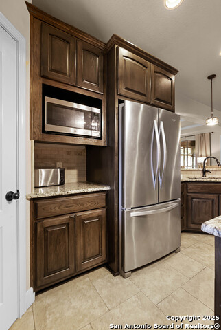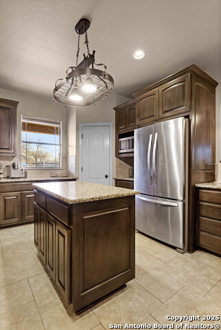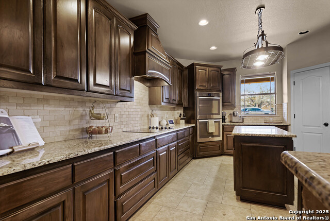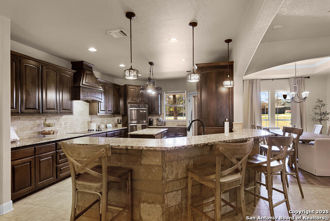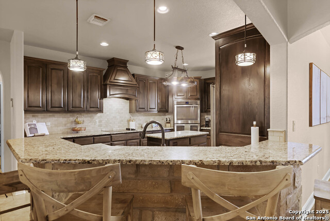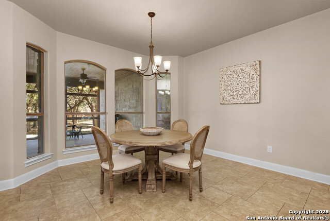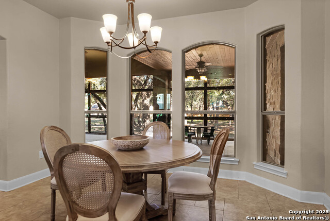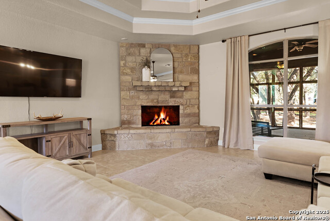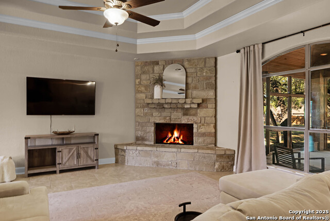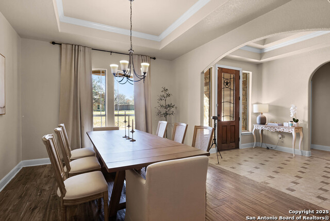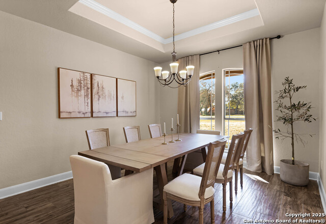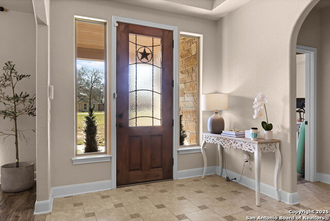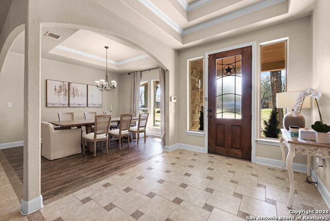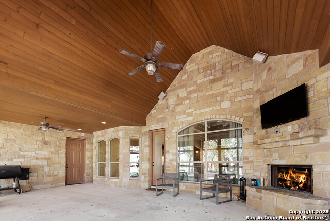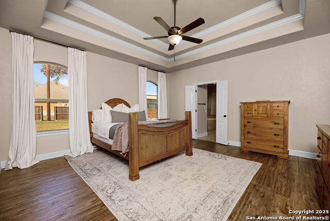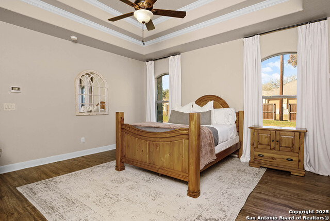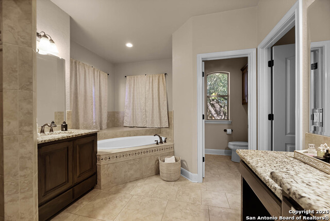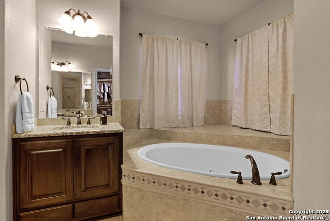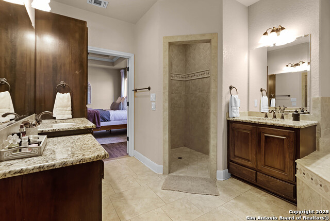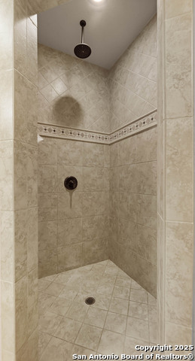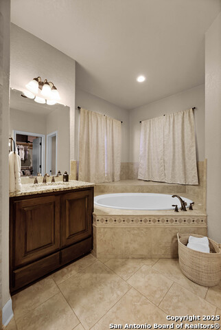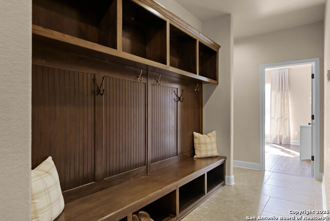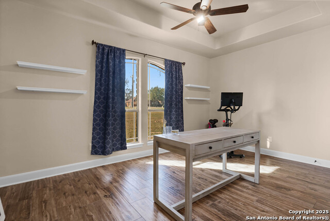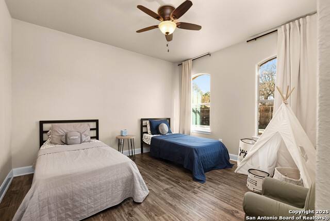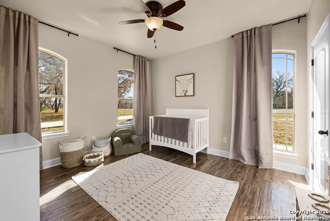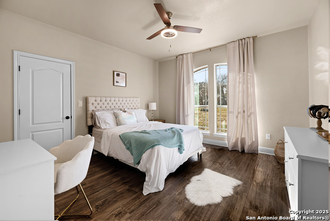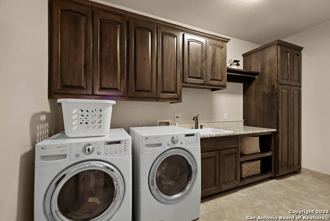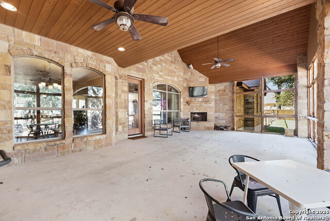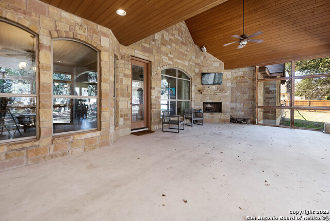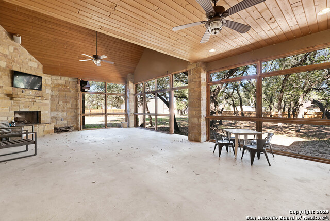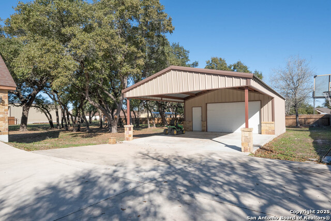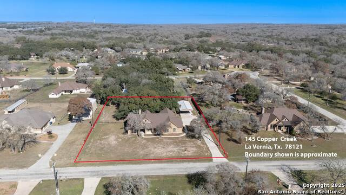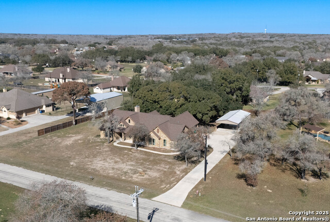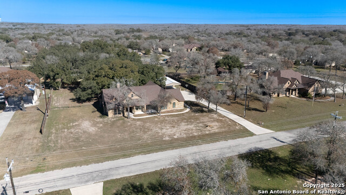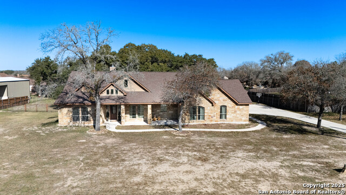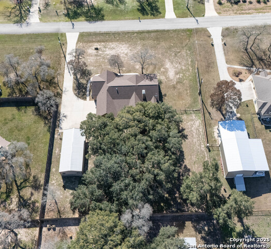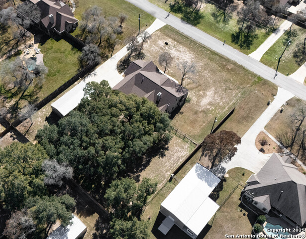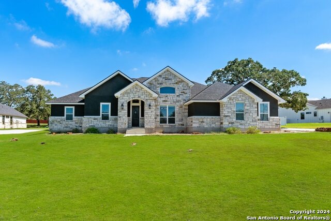145 Copper Creek Dr, La Vernia, TX 78121
Property Photos
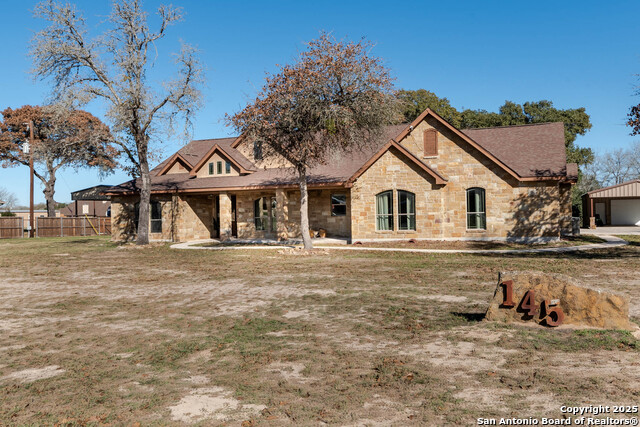
Would you like to sell your home before you purchase this one?
Priced at Only: $685,000
For more Information Call:
Address: 145 Copper Creek Dr, La Vernia, TX 78121
Property Location and Similar Properties
- MLS#: 1834015 ( Single Residential )
- Street Address: 145 Copper Creek Dr
- Viewed: 23
- Price: $685,000
- Price sqft: $232
- Waterfront: No
- Year Built: 2014
- Bldg sqft: 2958
- Bedrooms: 5
- Total Baths: 3
- Full Baths: 3
- Garage / Parking Spaces: 3
- Days On Market: 103
- Additional Information
- County: WILSON
- City: La Vernia
- Zipcode: 78121
- Subdivision: Copper Creek Estates
- District: La Vernia Isd.
- Elementary School: La Vernia
- Middle School: La Vernia
- High School: La Vernia
- Provided by: Keller Williams Heritage
- Contact: Hilary Barras
- (951) 377-0398

- DMCA Notice
-
DescriptionBuyer's financing fell through!! Honey, stop the car!! This #LaVerniaTX home has it all! Huge open floor plan, high ceilings, neutral colors, gorgeous tree filled lot and a shop. This gorgeous ranch style home offers 5 bedrooms, 3 full bathrooms and all the bells and whistles. Located in the highly sought after La Vernia School District and a commuter friendly location. Custom cabinetry throughout the home, giant chef's kitchen with double ovens, island, breakfast bar, walk in pantry and beautiful granite countertops. Separate formal dining area and a breakfast nook. The primary suite can be your private retreat from the world, easily accommodate a king sized bedroom suite and enjoy your spa like bathroom with a jacuzzi tub, separate his and hers vanity, spacious shower and walk in closet. Secondary bedrooms are large and all have walk in closets. The 2 additional bathrooms have upgraded finishes and will provide plenty of privacy for the entire family. The exterior of the home is ready for all of your outdoor adventures, mature trees, enormous back porch with a fireplace and a great view. The insulated metal shop could make a perfect man cave, workshop or storage for all of your toys. Call today before this one gets away!! Seller is motivated!
Payment Calculator
- Principal & Interest -
- Property Tax $
- Home Insurance $
- HOA Fees $
- Monthly -
Features
Building and Construction
- Apprx Age: 11
- Builder Name: Unknown
- Construction: Pre-Owned
- Exterior Features: Stone/Rock, Stucco
- Floor: Ceramic Tile
- Foundation: Slab
- Kitchen Length: 18
- Roof: Composition
- Source Sqft: Appsl Dist
School Information
- Elementary School: La Vernia
- High School: La Vernia
- Middle School: La Vernia
- School District: La Vernia Isd.
Garage and Parking
- Garage Parking: Three Car Garage, Attached, Side Entry
Eco-Communities
- Water/Sewer: Water System, Septic
Utilities
- Air Conditioning: One Central
- Fireplace: Two, Living Room, Wood Burning, Stone/Rock/Brick, Other
- Heating Fuel: Electric
- Heating: Central
- Utility Supplier Elec: GVEC
- Utility Supplier Grbge: Buyers Choic
- Utility Supplier Sewer: Septic
- Utility Supplier Water: SS Water
- Window Coverings: Some Remain
Amenities
- Neighborhood Amenities: None
Finance and Tax Information
- Days On Market: 47
- Home Owners Association Mandatory: None
- Total Tax: 12531
Other Features
- Contract: Exclusive Right To Sell
- Instdir: US Hwy 87 South towards La Vernia, turn right on FM 775, turn left on Copper Creek Dr
- Interior Features: One Living Area, Liv/Din Combo, Separate Dining Room, Eat-In Kitchen, Two Eating Areas, Island Kitchen, Breakfast Bar, Walk-In Pantry, Shop, 1st Floor Lvl/No Steps, High Ceilings, Open Floor Plan, High Speed Internet, Laundry Room, Walk in Closets
- Legal Desc Lot: 68
- Legal Description: COPPER CREEK ESTATES, LOT 68, (U-2), ACRES 1.067
- Miscellaneous: None/not applicable
- Occupancy: Tenant
- Ph To Show: 210-222-2227
- Possession: Closing/Funding
- Style: One Story, Ranch, Texas Hill Country
- Views: 23
Owner Information
- Owner Lrealreb: No
Similar Properties
Nearby Subdivisions
(s0758) Lake Valley Estates
Camino Verde
Cibolo Ridge
Copper Creek Estates
Country Hills
Elm Creek
Estates Of Quail Run
F Elua Sur
Great Oaks
Homestead
Hondo Ridge
Hondo Ridge Subdivision
Hondo Ridge Subdivition
J Delgado Sur
Jacob Acres Unit Ii
La Vernia Crossing
Lake Valley Estates
Las Palomas
Las Palomas Country Club Est
Las Palomas Country Club Estat
Legacy Ranch
Millers Crossing
N/a
None
Oak Hollow Estates
Out/wilson Co
Ranch Country
Riata Estates
Rosewood
S0758 Lake Valley Estates
Sendera Crossing
Stallion Ridge Estates
The Estates At Triple R Ranch
The Settlement
The Timbers
Triple R Ranch
Twin Oaks
U Sanders Sur
Vintage Oaks Ranch
Wells J A
Westfield Ranch
Woodbridge Farms
Woodcreek
Woodlands

- Antonio Ramirez
- Premier Realty Group
- Mobile: 210.557.7546
- Mobile: 210.557.7546
- tonyramirezrealtorsa@gmail.com



