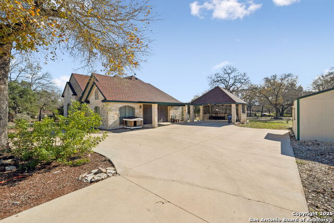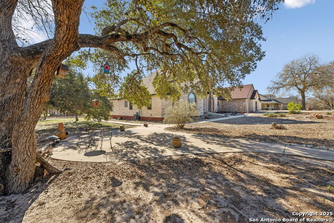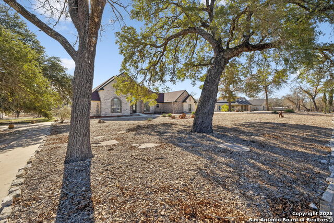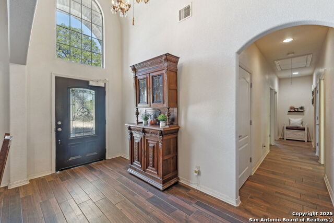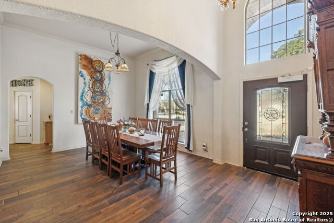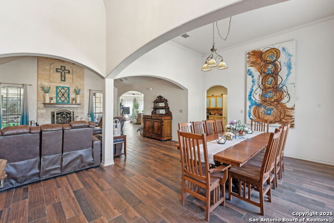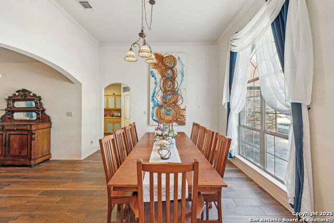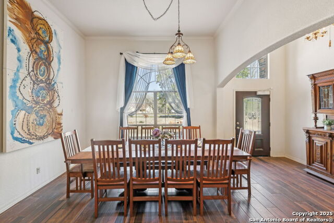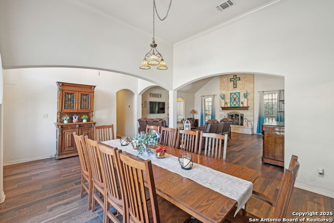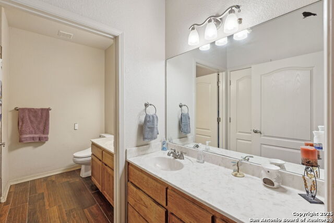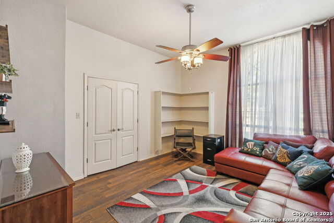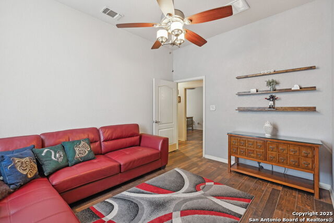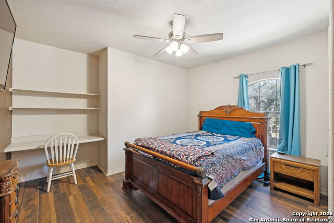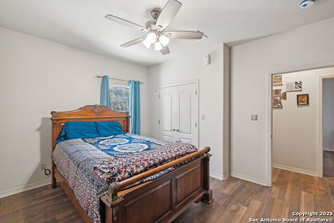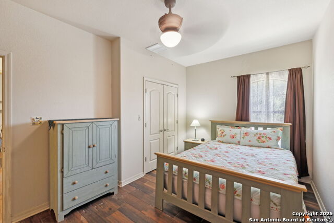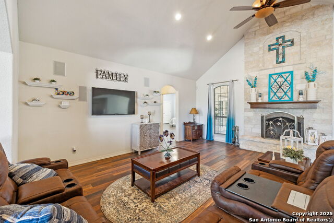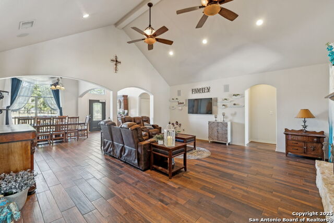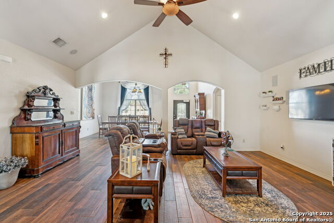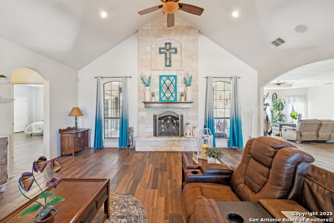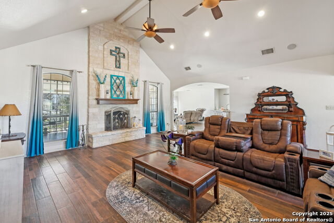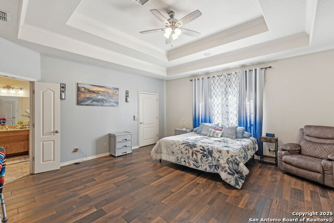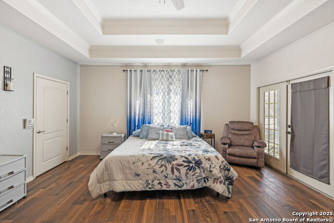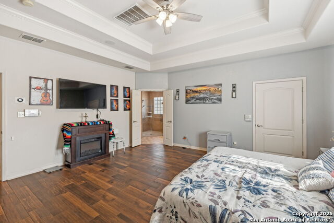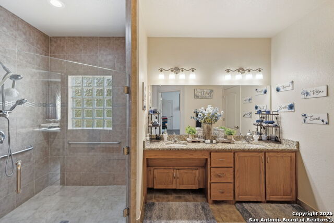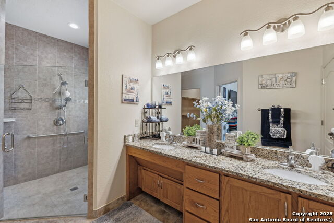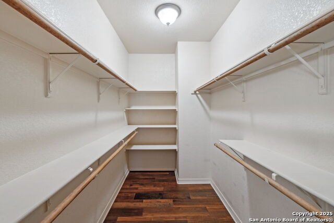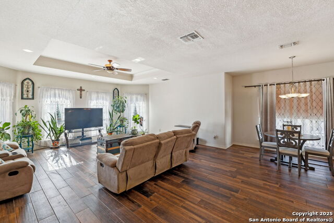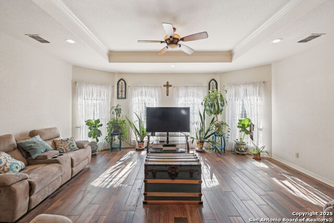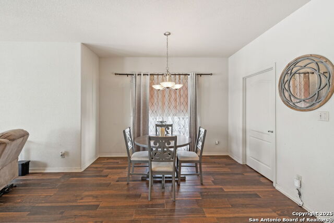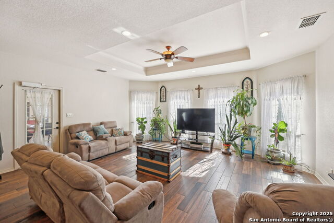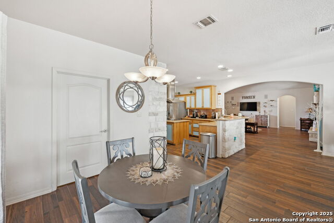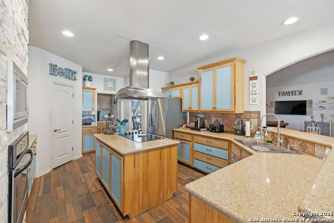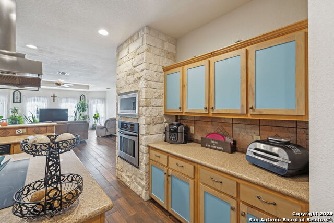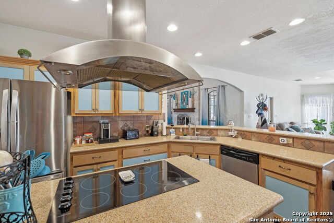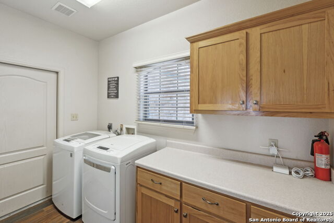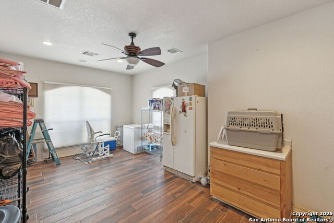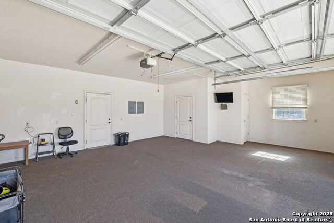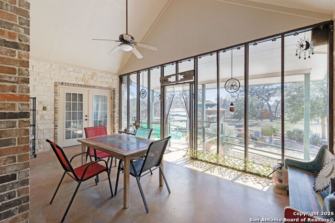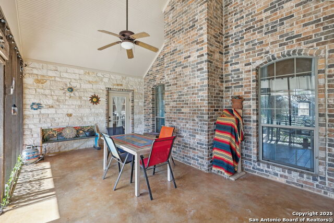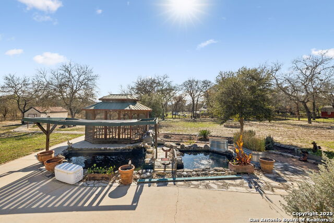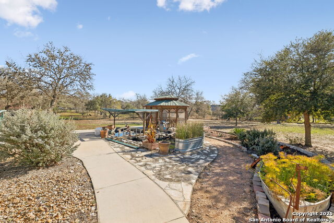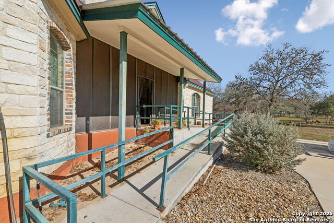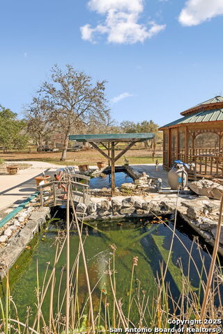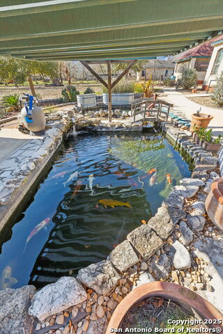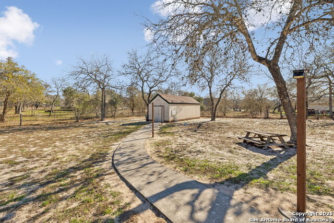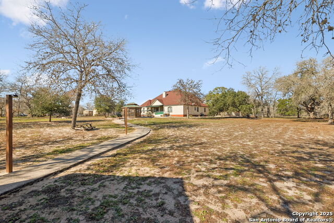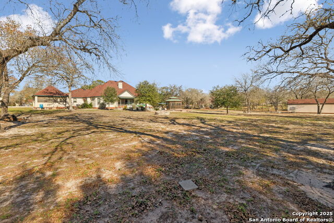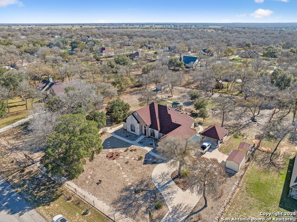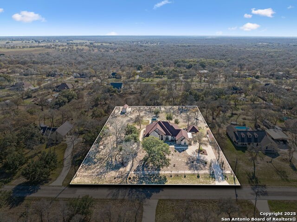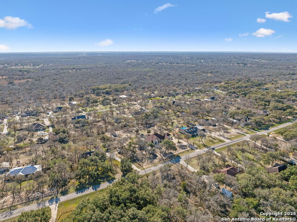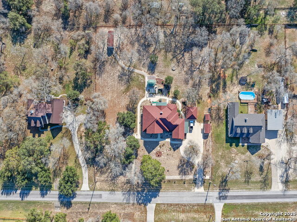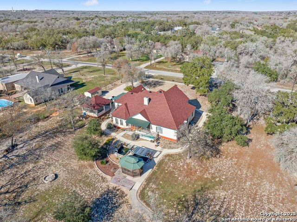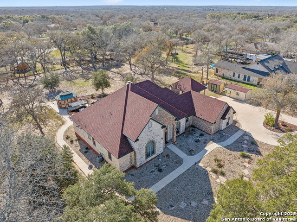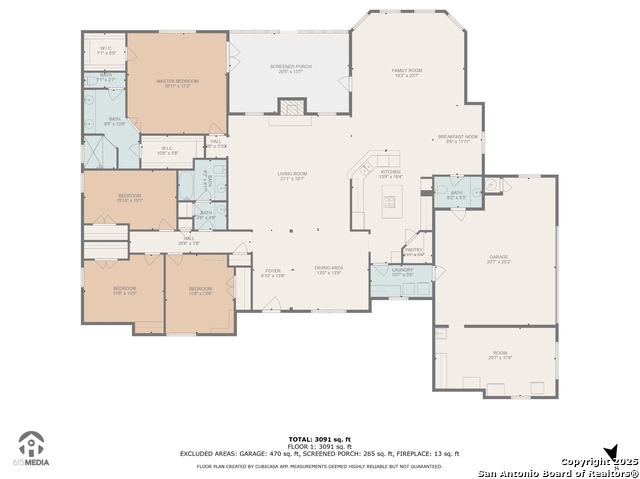525 Rose Branch, La Vernia, TX 78121
Property Photos
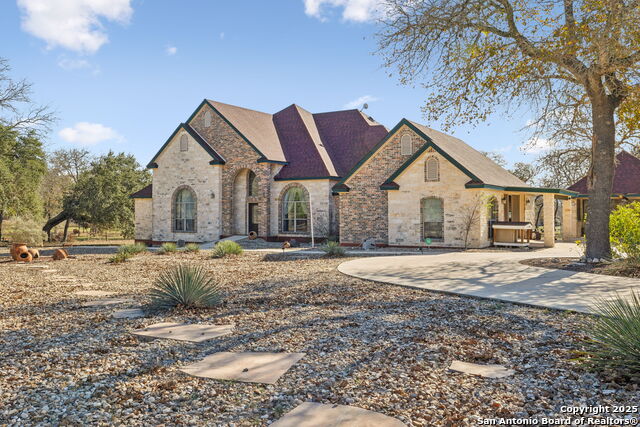
Would you like to sell your home before you purchase this one?
Priced at Only: $660,000
For more Information Call:
Address: 525 Rose Branch, La Vernia, TX 78121
Property Location and Similar Properties
- MLS#: 1833967 ( Single Residential )
- Street Address: 525 Rose Branch
- Viewed: 55
- Price: $660,000
- Price sqft: $196
- Waterfront: No
- Year Built: 2006
- Bldg sqft: 3369
- Bedrooms: 4
- Total Baths: 3
- Full Baths: 2
- 1/2 Baths: 1
- Garage / Parking Spaces: 2
- Days On Market: 129
- Additional Information
- County: WILSON
- City: La Vernia
- Zipcode: 78121
- Subdivision: Rosewood
- District: La Vernia Isd.
- Elementary School: La Vernia
- Middle School: La Vernia
- High School: La Vernia
- Provided by: Phyllis Browning Company
- Contact: David Alcantar
- (432) 210-8532

- DMCA Notice
-
Description**MOTIVATED SELLER**Welcome Home to 525 Rose Branch Drive, located in the sought after community of Rosewood in La Vernia! Nestled on a sprawling 1.79 acre lot, this beautifully designed 4 bedroom, 2.5 bathroom home offers the perfect blend of modern comfort and serene country living. Large bedrooms, high ceilings, open floor plan, all tile flooring, wheelchair accessible throughout, low maintenance landscaping, and the list goes on and on! This beautiful home features a large kitchen with breakfast bar and breakfast area, two living areas, floor to ceiling stone fireplace, screened back patio, oversized attached garage with full screen door, separate two car carport. The primary suite boasts a custom shower and large closet with plenty of storage space. The home is Alexa automated, controlling exit doors, ceiling fans, and certain lights throughout the home. Step outside and discover your own private oasis! The picturesque koi fish pond, already stocked with vibrant fish, adds a touch of tranquility to the expansive yard, perfect for relaxing evenings or hosting outdoor gatherings. Imagine, sitting in your screened back patio, enjoying the beautiful sunrise, drinking your morning coffee, watching deer and other wildlife peacefully wandering in your backyard. The fully fenced exterior, surrounded by mature oak trees, features a screened in gazebo, sidewalks around front and back yards, expansive concrete slab (perfect for hosting gatherings), two storage buildings and a separate building that can be used as a man cave, she shed, or for extra storage. Schedule your private tour today and experience everything this unique property has to offer!
Payment Calculator
- Principal & Interest -
- Property Tax $
- Home Insurance $
- HOA Fees $
- Monthly -
Features
Building and Construction
- Apprx Age: 19
- Builder Name: TRANSUE
- Construction: Pre-Owned
- Exterior Features: 4 Sides Masonry, Stone/Rock
- Floor: Ceramic Tile
- Foundation: Slab
- Kitchen Length: 14
- Roof: Composition
- Source Sqft: Bldr Plans
School Information
- Elementary School: La Vernia
- High School: La Vernia
- Middle School: La Vernia
- School District: La Vernia Isd.
Garage and Parking
- Garage Parking: Two Car Garage, Attached, Side Entry
Eco-Communities
- Water/Sewer: Water System, Septic
Utilities
- Air Conditioning: Two Central
- Fireplace: One, Living Room
- Heating Fuel: Electric
- Heating: Central
- Utility Supplier Elec: GVEC
- Utility Supplier Sewer: SEPTIC
- Utility Supplier Water: SS WATER SUP
- Window Coverings: All Remain
Amenities
- Neighborhood Amenities: None
Finance and Tax Information
- Days On Market: 183
- Home Faces: North
- Home Owners Association Mandatory: None
- Total Tax: 13197.64
Rental Information
- Currently Being Leased: No
Other Features
- Accessibility: 2+ Access Exits, Int Door Opening 32"+, Ext Door Opening 36"+, 36 inch or more wide halls, Doors w/Lever Handles, Entry Slope less than 1 foot, Grab Bars in Bathroom(s), No Carpet, Ramped Entrance, No Steps Down, Other Main Level Modifications, Level Lot, Level Drive, No Stairs, First Floor Bath, Full Bath/Bed on 1st Flr, First Floor Bedroom, Stall Shower, Thresholds less than 5/8 of an inch, Wheelchair Accessible, Wheelchair Adaptable, Wheelchair Modifications, Wheelchair Ramp(s)
- Block: U-5
- Contract: Exclusive Right To Sell
- Instdir: ENTER ROSEWOOD FROM FM 775, FOLLOW ROSEWOOD APPRX 2.5 MILES TO THE THIRD STREET ON THE RIGHT (ROSE BRANCH), HOUSE TO THE LEFT
- Interior Features: Two Living Area, Separate Dining Room, Two Eating Areas, Island Kitchen, Breakfast Bar, Walk-In Pantry, Study/Library, 1st Floor Lvl/No Steps, High Ceilings, Open Floor Plan, Cable TV Available, High Speed Internet, All Bedrooms Downstairs, Laundry Main Level, Laundry Room, Walk in Closets, Attic - Access only, Attic - Pull Down Stairs
- Legal Desc Lot: 243
- Legal Description: ROSEWOOD, U-5, LOT 243, ACRES 1.791
- Occupancy: Owner
- Ph To Show: 210-222-2227
- Possession: Closing/Funding
- Style: One Story
- Views: 55
Owner Information
- Owner Lrealreb: No
Nearby Subdivisions
(s0758) Lake Valley Estates
Camino Verde
Chisum Trail
Cibolo Ridge
Country Gardens
Country Hills
Deer Ridge
Elm Creek
Estates Of Quail Run
Great Oaks
Homestead
Hondo Ridge
Hondo Ridge Subdivision
Hondo Ridge Subdivition
J Delgado Sur
Jacob Acres Unit Ii
Lake Valley Estates
Las Palomas
Las Palomas Country Club Est
Las Palomas Country Club Estat
Legacy Ranch
Millers Crossing
N/a
None
Oak Hollow Estates
Out/wilson Co
Ranch Country
Riata Estates
Rosewood
S0758 Lake Valley Estates
Sendera Crossing
Stallion Ridge Estates
Texas Heritage
The Estates At Triple R Ranch
The Meadows
The Reserve At Legacy Ranch
The Settlement
The Timbers
Triple R Ranch
Twin Oaks
U Sanders Sur
Vintage Oaks Ranch
Wells J A
Westfield Ranch
Westfield Ranch Wilson Count
Wm Mc Nuner Sur
Woodbridge Farms
Woodcreek
Woodlands

- Antonio Ramirez
- Premier Realty Group
- Mobile: 210.557.7546
- Mobile: 210.557.7546
- tonyramirezrealtorsa@gmail.com



