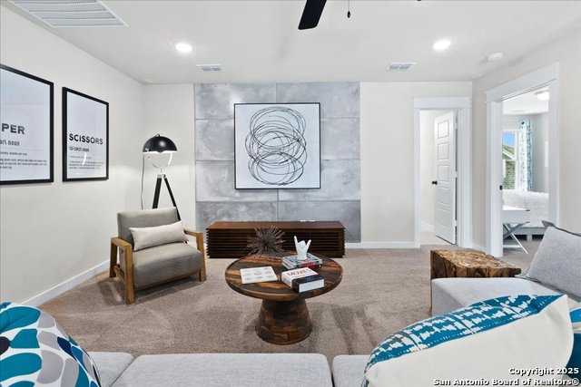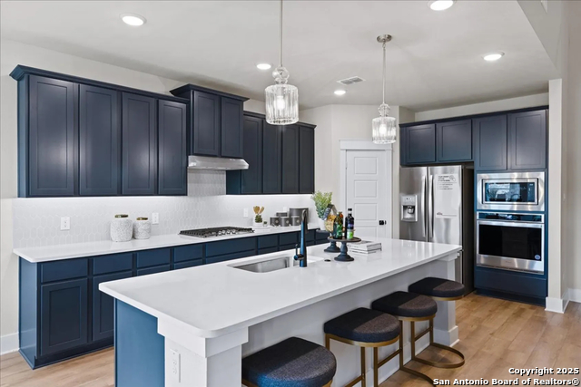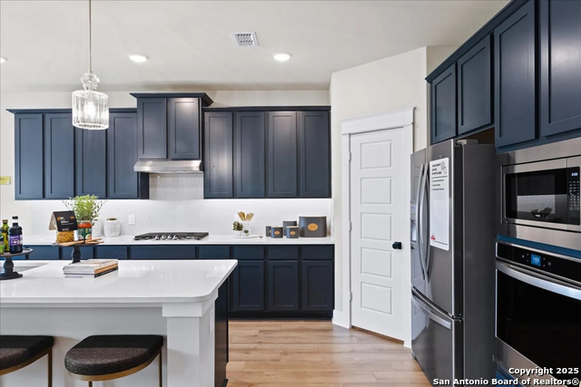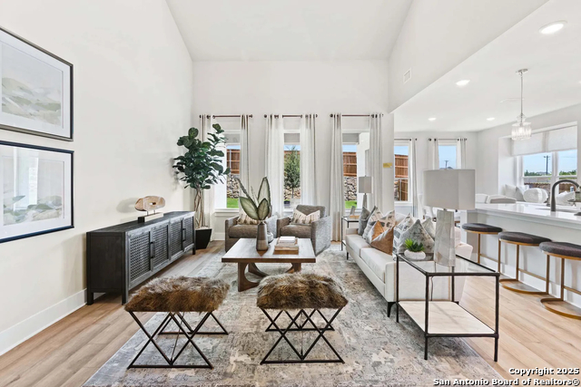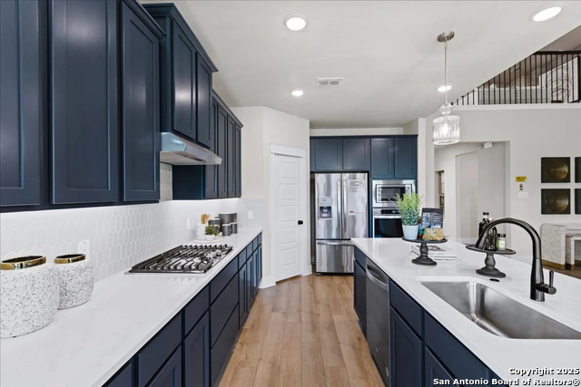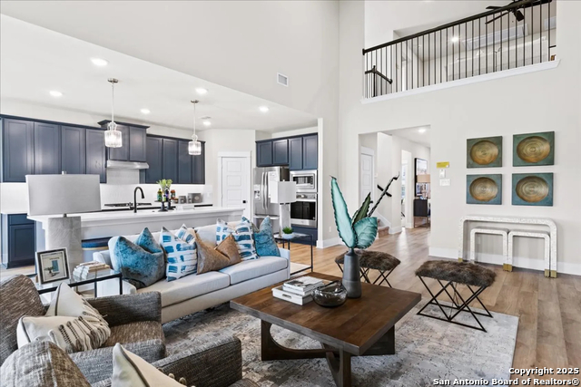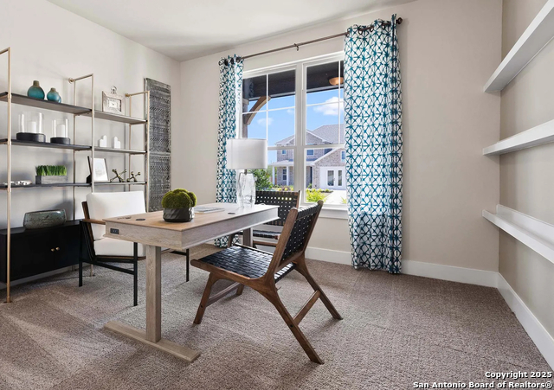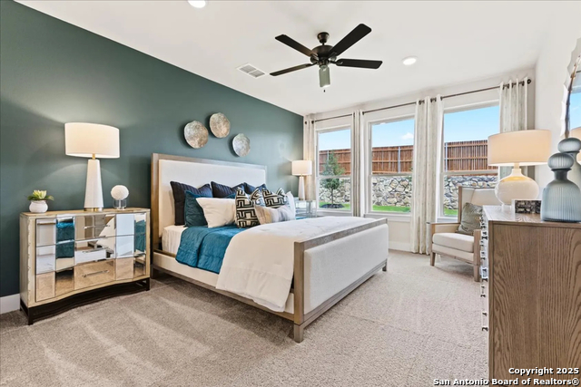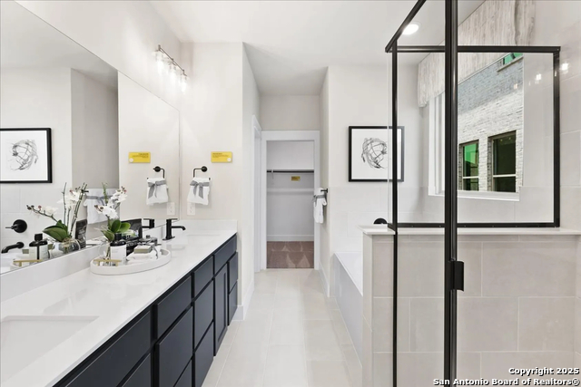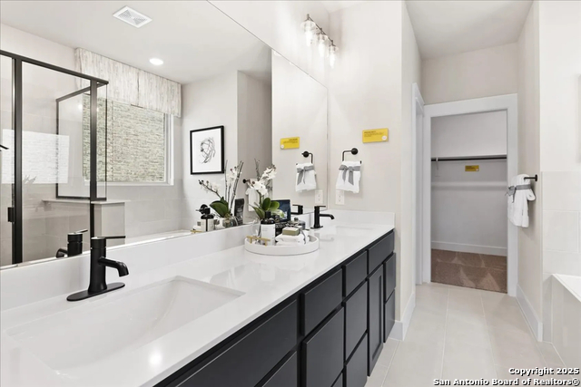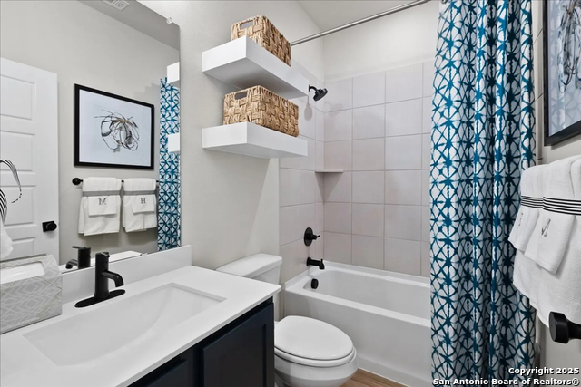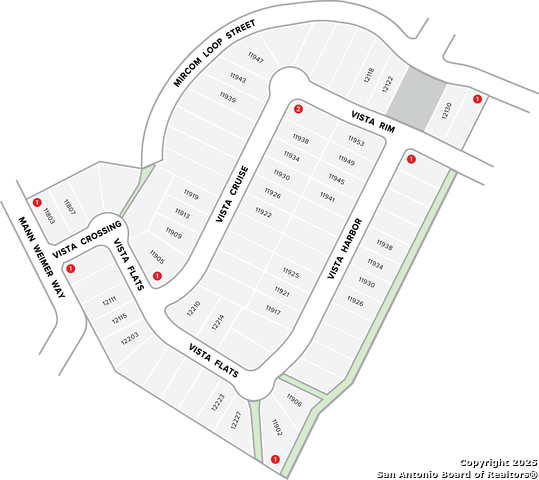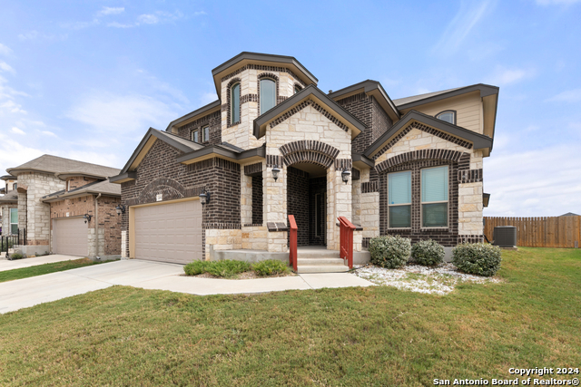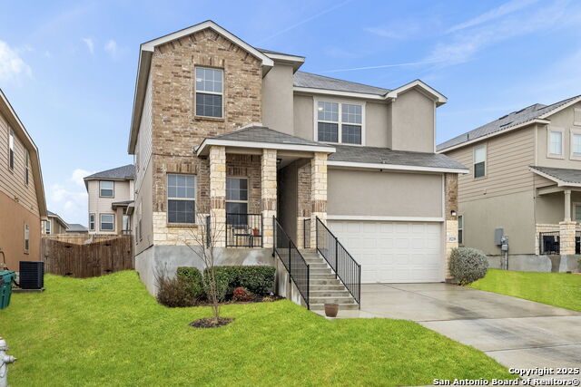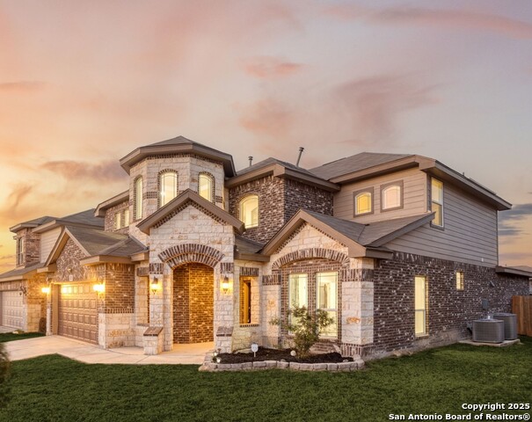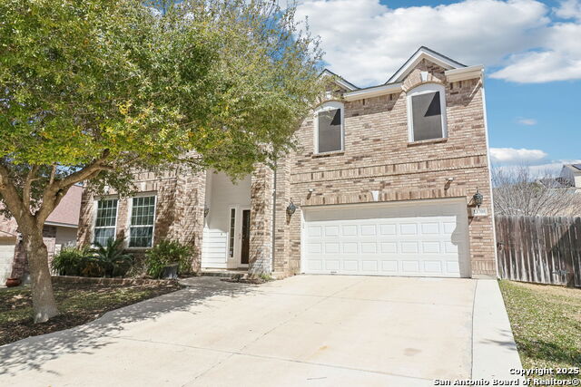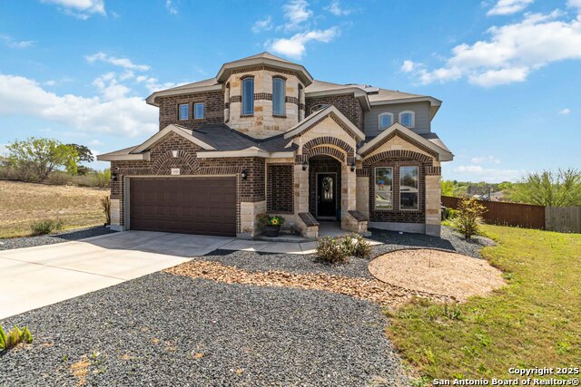11913 Vista Cruise, Live Oak, TX 78233
Property Photos
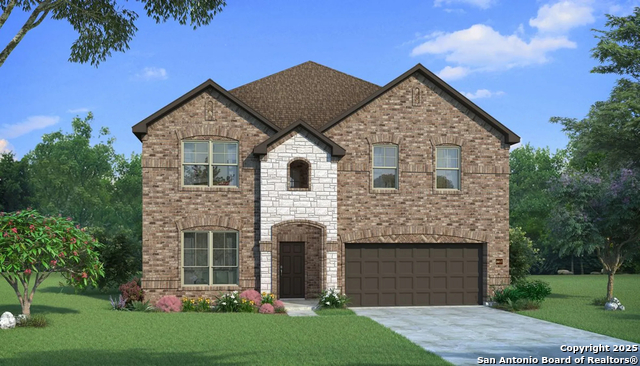
Would you like to sell your home before you purchase this one?
Priced at Only: $449,990
For more Information Call:
Address: 11913 Vista Cruise, Live Oak, TX 78233
Property Location and Similar Properties
- MLS#: 1833951 ( Single Residential )
- Street Address: 11913 Vista Cruise
- Viewed: 50
- Price: $449,990
- Price sqft: $156
- Waterfront: No
- Year Built: 2025
- Bldg sqft: 2882
- Bedrooms: 4
- Total Baths: 3
- Full Baths: 2
- 1/2 Baths: 1
- Garage / Parking Spaces: 2
- Days On Market: 82
- Additional Information
- County: BEXAR
- City: Live Oak
- Zipcode: 78233
- Subdivision: Vista Ridge
- District: North East I.S.D
- Elementary School: Royal Ridge
- Middle School: Ed White
- High School: Roosevelt
- Provided by: HistoryMaker Homes
- Contact: Ben Caballero
- (469) 916-5493

- DMCA Notice
-
DescriptionMLS# 1833951 Built by HistoryMaker Homes Const. Completed May 01 2025 completion ~ Presenting a splendid Single Family Detached home in the highly sought after Vista Ridge Subdivision. This under construction property, set for completion on 5 1 2025, offers ample space with a total of 2882 square feet, making it a perfect choice for a growing family. The home boasts four primary bedrooms, ensuring each resident has their own private space. It also includes three bathrooms, two full and one half, designed with modern fixtures for a luxurious feel. Built in 2025, the home showcases a two story housing style that complements the neighborhood's aesthetic. The house sits on a slab foundation, guaranteeing stability and durability. It is topped with a composition roof, ensuring protection against varying weather conditions. The interiors are adorned with carpeting and vinyl flooring, adding a touch of elegance to each room. The heating system features one unit, and there is also one central cooling system, ensuring year round comfort for residents. The exterior of the house is equally impressive. It features a covered patio, perfect for outdoor relaxation or hosting guests. A sprinkler system is installed, ensuring easy maintenance of the surrounding greenery. Although there is no pool, the property offers a spacious lot with a city view, providing a beautiful backdrop for family gatherings. Located in the North East I.S.D, the home is close to top rated schools. Elementary students have access to Royal Ridge, middle school students to Ed White, and high school students to Roosevelt.
Payment Calculator
- Principal & Interest -
- Property Tax $
- Home Insurance $
- HOA Fees $
- Monthly -
Features
Building and Construction
- Builder Name: HistoryMaker Homes
- Construction: New
- Exterior Features: 4 Sides Masonry, Cement Fiber, Stone/Rock
- Floor: Carpeting, Vinyl
- Foundation: Slab
- Kitchen Length: 20
- Roof: Composition
- Source Sqft: Bldr Plans
Land Information
- Lot Description: City View
- Lot Dimensions: 50 x 125
- Lot Improvements: City Street, Curbs
School Information
- Elementary School: Royal Ridge
- High School: Roosevelt
- Middle School: Ed White
- School District: North East I.S.D
Garage and Parking
- Garage Parking: Attached, Two Car Garage
Eco-Communities
- Energy Efficiency: 13-15 SEER AX, Double Pane Windows, High Efficiency Water Heater, Low E Windows, Programmable Thermostat, Radiant Barrier
- Water/Sewer: City
Utilities
- Air Conditioning: One Central
- Fireplace: Not Applicable
- Heating Fuel: Electric
- Heating: 1 Unit
- Window Coverings: None Remain
Amenities
- Neighborhood Amenities: Jogging Trails
Finance and Tax Information
- Days On Market: 79
- Home Owners Association Fee: 260
- Home Owners Association Frequency: Annually
- Home Owners Association Mandatory: Mandatory
- Home Owners Association Name: AMG
- Total Tax: 2.13
Rental Information
- Currently Being Leased: No
Other Features
- Contract: Exclusive Agency
- Instdir: From IH 35N exit Judson and take a right. Take right on Retama Hollow and Right on Vista Rim.
- Interior Features: Island Kitchen, Laundry Main Level, Open Floor Plan, Utility Room Inside, Walk in Closets
- Legal Desc Lot: 45
- Legal Description: 11913 Vista Cruise
- Miscellaneous: Under Construction
- Occupancy: Vacant
- Ph To Show: (866) 728-1949
- Possession: Negotiable
- Style: Two Story
- Views: 50
Owner Information
- Owner Lrealreb: No
Similar Properties

- Antonio Ramirez
- Premier Realty Group
- Mobile: 210.557.7546
- Mobile: 210.557.7546
- tonyramirezrealtorsa@gmail.com



