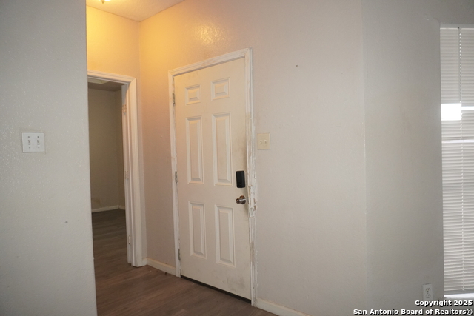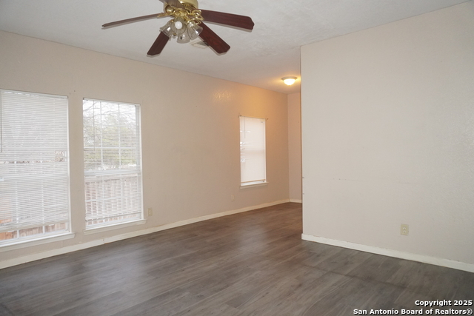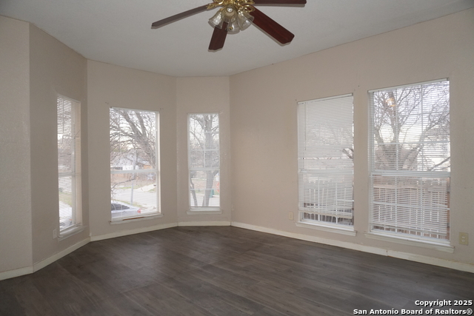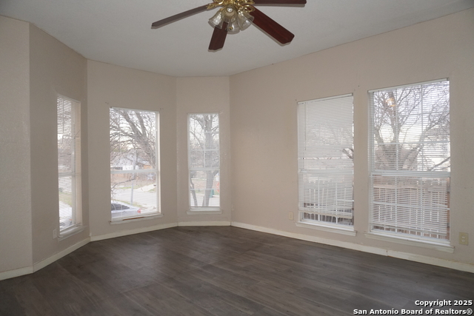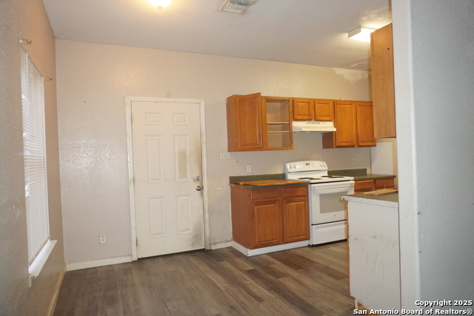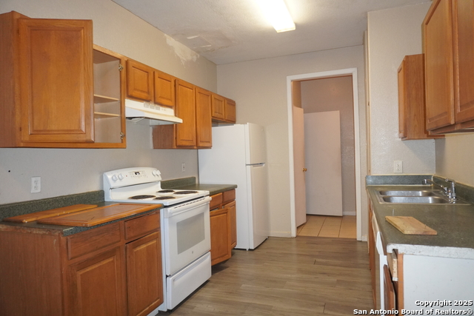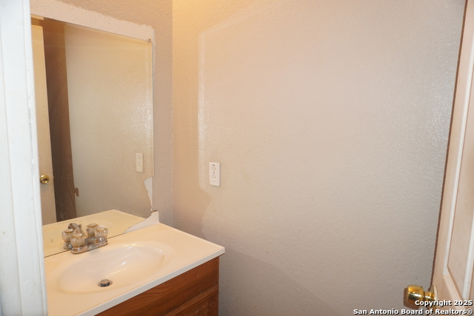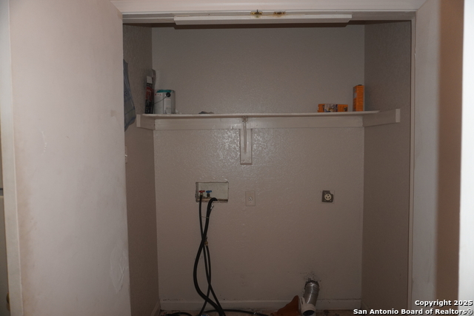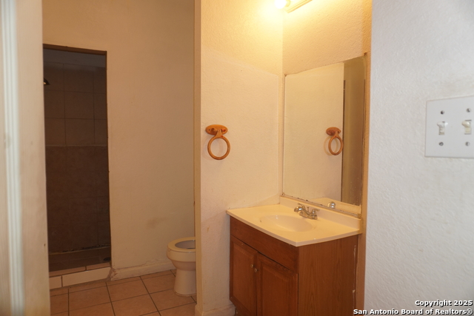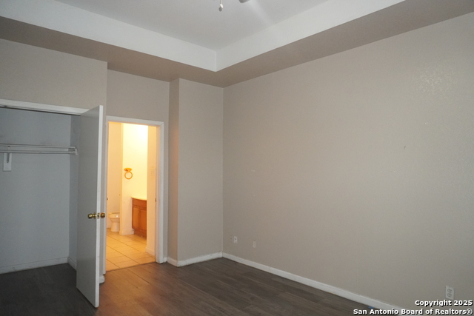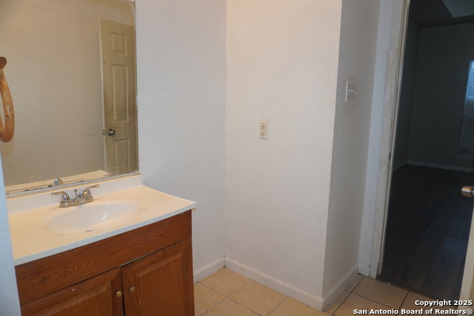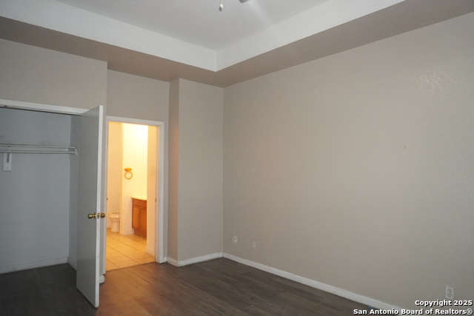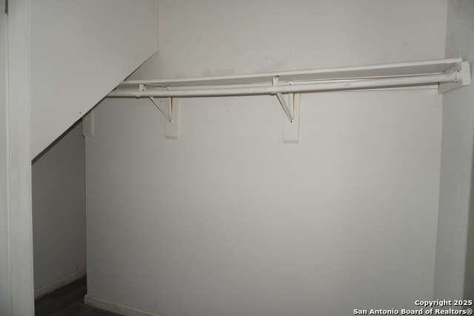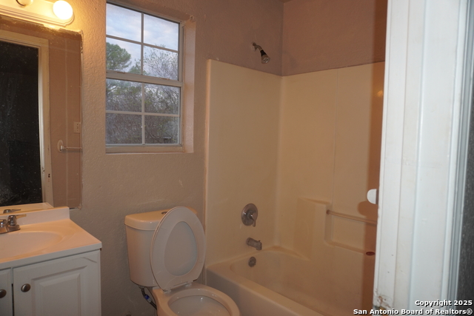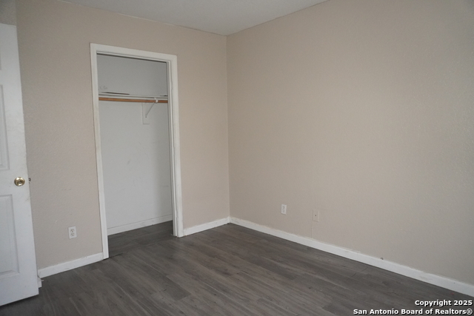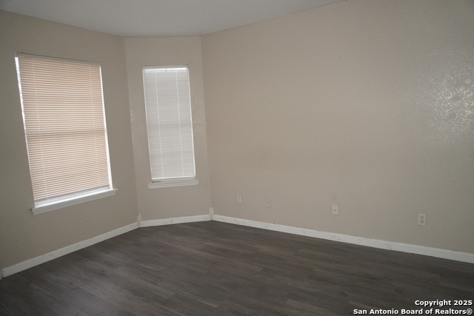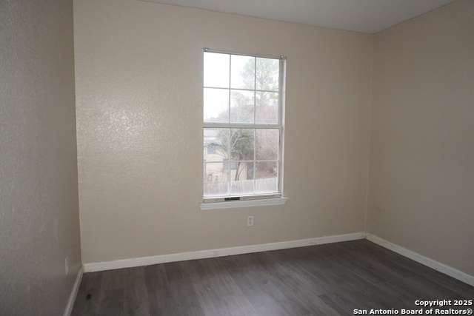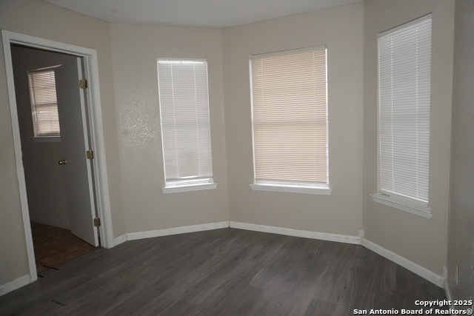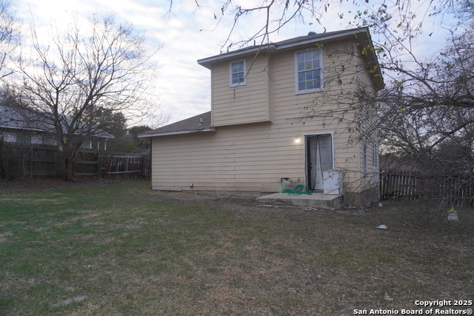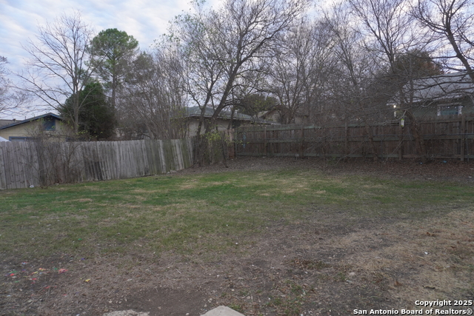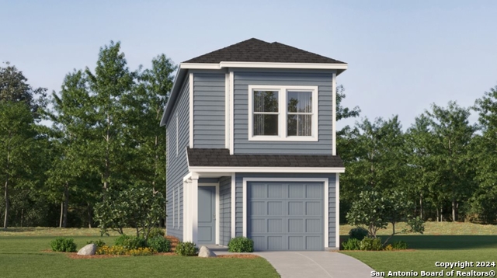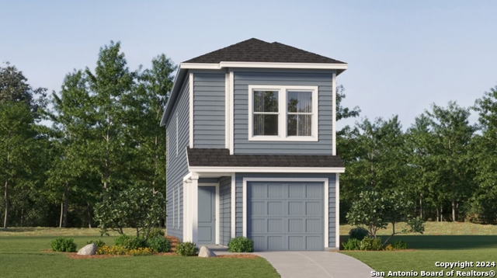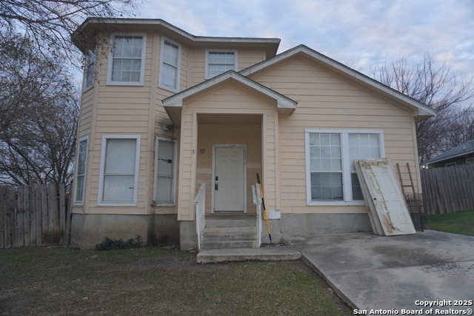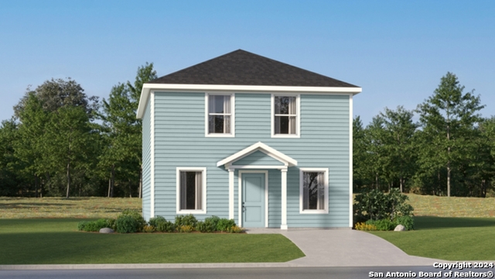8826 Dream Ave, Converse, TX 78109
Property Photos
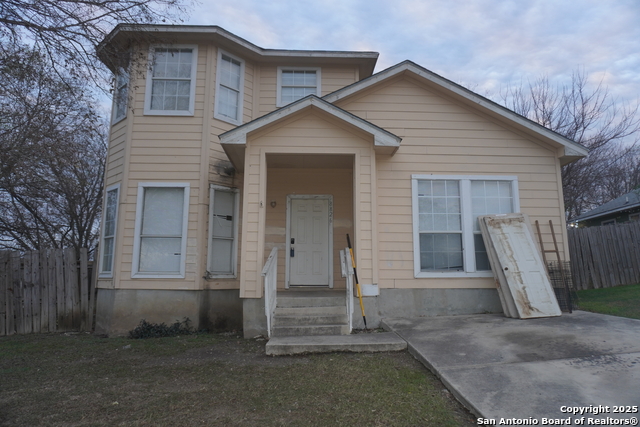
Would you like to sell your home before you purchase this one?
Priced at Only: $160,000
For more Information Call:
Address: 8826 Dream Ave, Converse, TX 78109
Property Location and Similar Properties
- MLS#: 1833932 ( Single Family )
- Street Address: 8826 Dream Ave
- Viewed: 68
- Price: $160,000
- Price sqft: $105
- Waterfront: No
- Year Built: 2006
- Bldg sqft: 1528
- Bedrooms: 3
- Total Baths: 3
- Full Baths: 2
- 1/2 Baths: 1
- Garage / Parking Spaces: 1
- Days On Market: 118
- Additional Information
- County: BEXAR
- City: Converse
- Zipcode: 78109
- Subdivision: Placid Park
- District: Judson
- Elementary School: Converse
- Middle School: Woodlake Hills
- High School: Judson
- Provided by: Keller Williams City-View
- Contact: Paulina Giaimo
- (210) 790-1220

- DMCA Notice
-
DescriptionNew 2 story home in Converse, TX, offering 3 bedrooms and 2.5 bathrooms. Located just minutes from Randolph Air Force Base, this property is in a highly desirable area with strong rental demand. With significant investment potential, it is perfect for those seeking a fixer upper opportunity or a personalized home. The home offers great bones and plenty of space to make it your own. Ideal for buyers with vision looking to add value through renovation or customization. Don't miss out on this opportunity in a growing community with easy access to major highways and amenities
Payment Calculator
- Principal & Interest -
- Property Tax $
- Home Insurance $
- HOA Fees $
- Monthly -
Features
Finance and Tax Information
- Possible terms: Conventional, FHA, VA, Cash
Other Features
- Views: 68
Similar Properties
Nearby Subdivisions
Abbott Estates
Ackerman Gardens Unit-2
Autumn Run
Avenida
Bridgehaven
Bridgehaven/hightop Ridge
Caledonian
Catalina
Cimarron
Cimarron Ii (jd)
Cimarron Ii Jd
Cimarron Landing
Cimarron Trail
Cimarron Trails
Cimarron Valley
Cimmaron
Cobalt Canyon
Converse - Old Town Jd
Converse Heights
Converse Hill
Converse Hills
Copperfield
Copperfield Meadows Of
Dover
Dover Subdivision
Escondido Creek
Escondido Meadows
Escondido North
Escondido/parc At
Flora Meadows
Glenloch Farms
Graytown
Green
Green Rd/abbott Rd West
Hanover Cove
Hightop Ridge
Hightop Ridge
Horizon Point
Horizon Pointe
Judson Valley
Katzer Ranch
Kendall Brook Unit 1b
Key Largo
Key Largo Sub
Knox Ridge
Knox Ridge Phase 3 Ut-1
Lake Aire
Liberte
Loma Alta
Loma Alta Estates
Loma Vista
Macarthur
Macarthur Park
Meadow Brook
Meadow Ridge
Meadows Of Copperfield
Millers Point
Millican Grove
Miramar Unit 1
Northampton
Notting Hill
Paloma
Paloma Estates
Paloma Park
Paloma Subd
Placid Park
Prairie Green
Quail Rdg/convrs Hllsjd
Quail Ridge
Randolph Crossing
Randolph Crossing (ec)
Randolph Valley
Rolling Creek
Rose Valley
Sage Meadows Ut-1
Santa Clara
Savannah Place
Savannah Place Unit 1
Savannah Place Ut-2
Scucisd/judson Rural Developme
Silverton Valley Sub
Summerhill
The Fields Of Dover
The Landing At Kitty Hawk
The Wilder
Ventura
Vista
Vista Real
Willow View
Willow View Unit 1
Willow View Unit 2
Windfield
Windfield Rio Series
Windfield Unit1
Winterfell

- Antonio Ramirez
- Premier Realty Group
- Mobile: 210.557.7546
- Mobile: 210.557.7546
- tonyramirezrealtorsa@gmail.com



