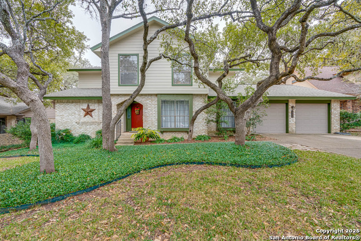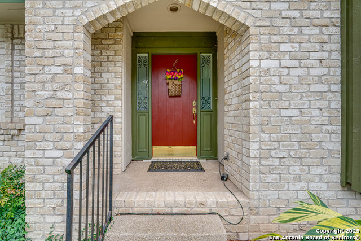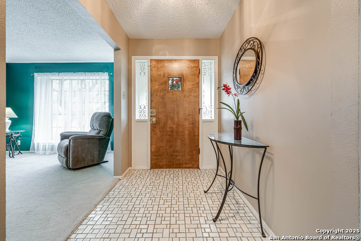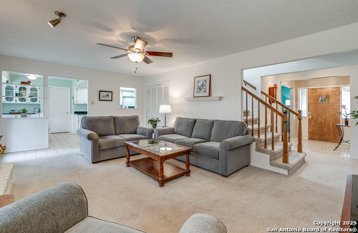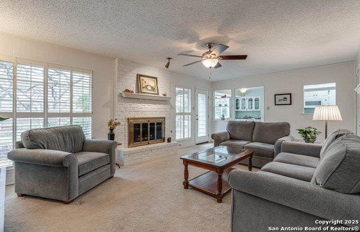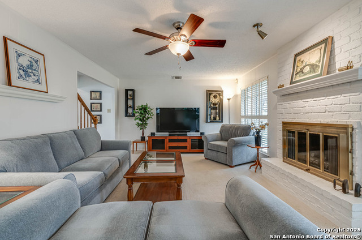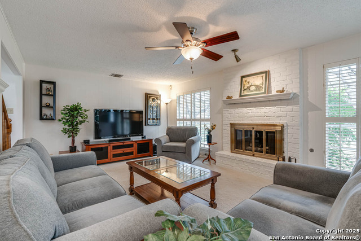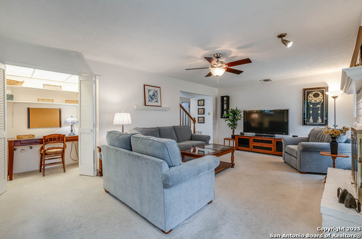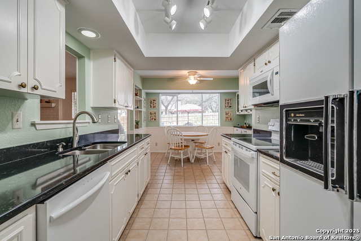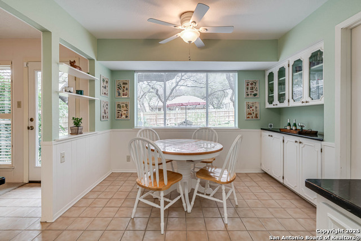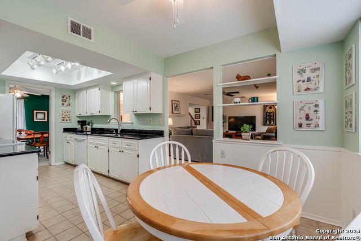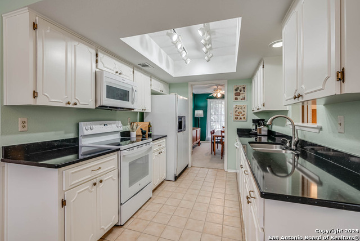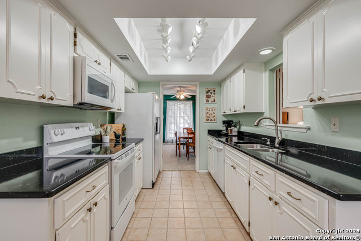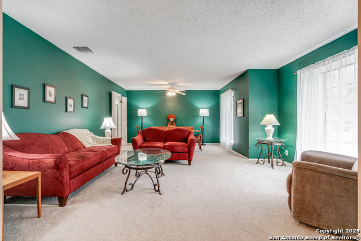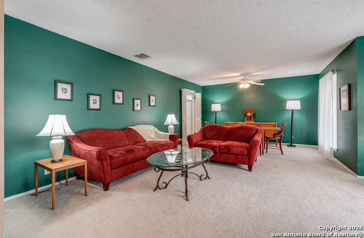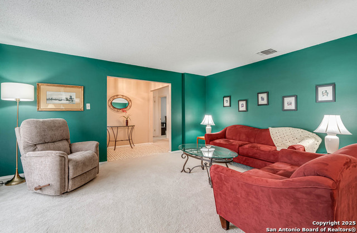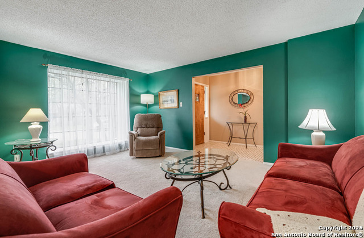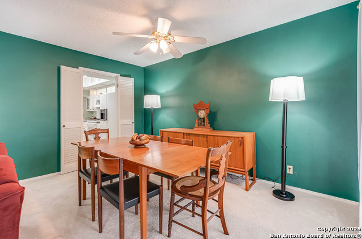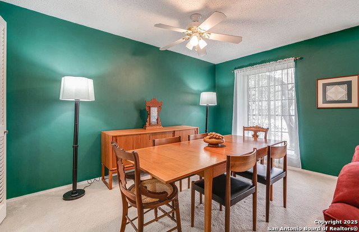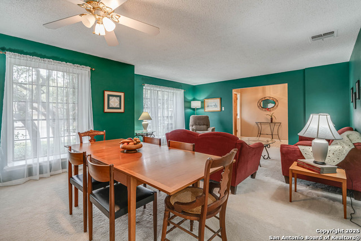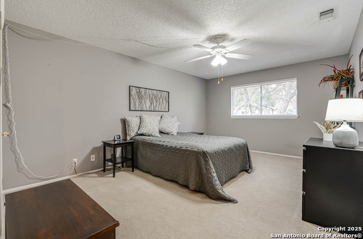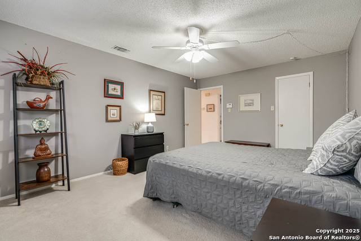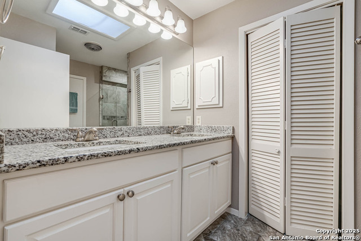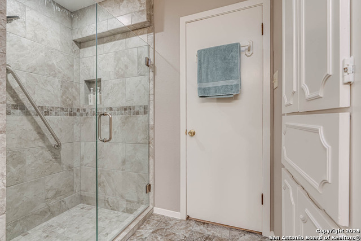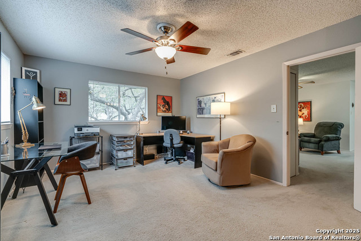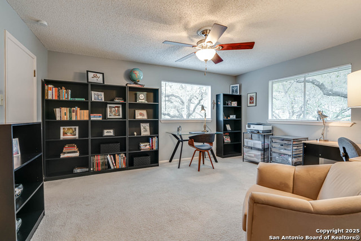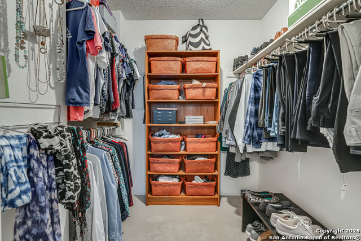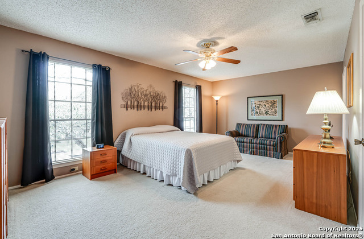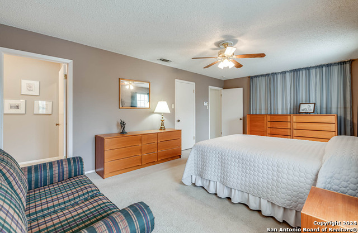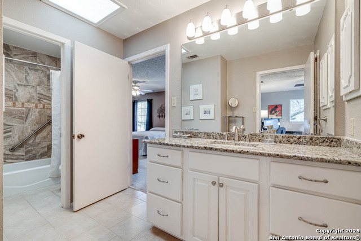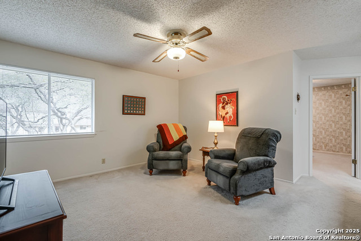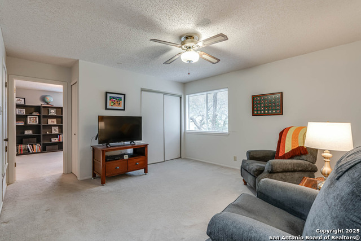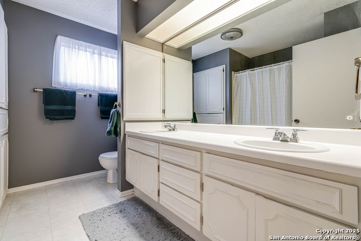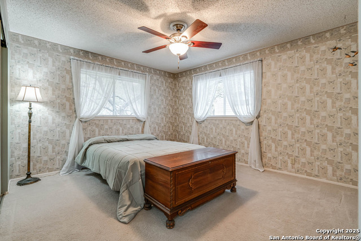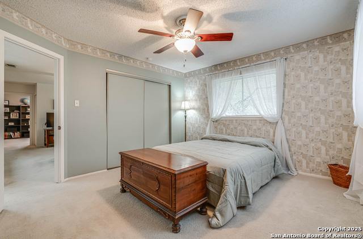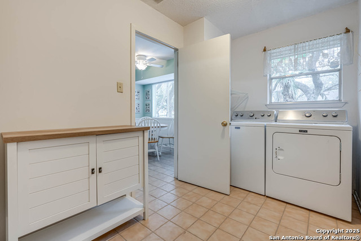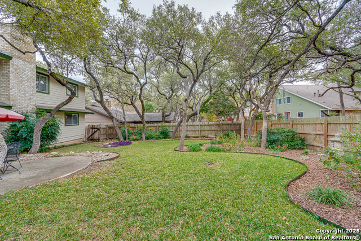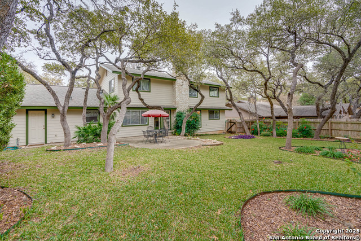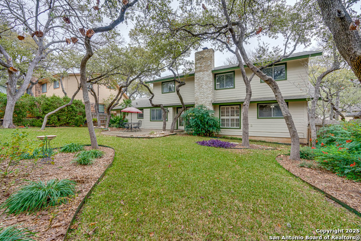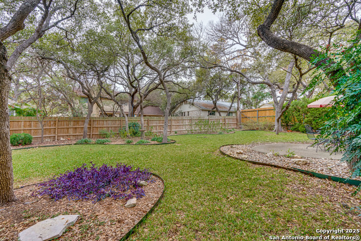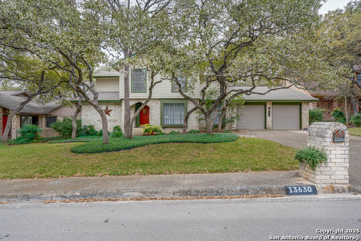13630 Liberty Oak St, San Antonio, TX 78232
Property Photos
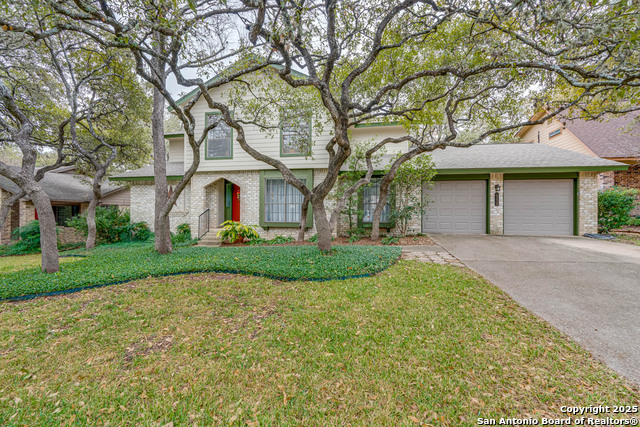
Would you like to sell your home before you purchase this one?
Priced at Only: $439,000
For more Information Call:
Address: 13630 Liberty Oak St, San Antonio, TX 78232
Property Location and Similar Properties
- MLS#: 1833671 ( Single Residential )
- Street Address: 13630 Liberty Oak St
- Viewed: 8
- Price: $439,000
- Price sqft: $153
- Waterfront: No
- Year Built: 1977
- Bldg sqft: 2876
- Bedrooms: 4
- Total Baths: 3
- Full Baths: 3
- Garage / Parking Spaces: 2
- Days On Market: 13
- Additional Information
- County: BEXAR
- City: San Antonio
- Zipcode: 78232
- Subdivision: Oak Hollow Estates
- District: North East I.S.D
- Elementary School: Coker
- Middle School: Bradley
- High School: Churchill
- Provided by: Keller Williams City-View
- Contact: Heather Elizondo
- (210) 386-8344

- DMCA Notice
-
DescriptionLocated in the idyllic neighborhood of Oak Hollow Estates/Heritage Oaks, 13630 Liberty Oak St is the meticulously cared for home you have been waiting for. Very few homes come available in this neighborhood due to its close proximity to McAllister Park, no HOA, great schools, and community of prideful ownership that feels welcoming and safe. This home features beautifully cared for front and back yards with xeriscaped beds and gorgeous mature oak trees that allow just the right amount of dappled light into the home to always feel bright and fresh. Upon entering the door, you immediately feel the warm and inviting feeling of home. Downstairs you will find two living areas, one flowing into the dining room and the other centered around a cozy fire place, adjacent to the kitchen. The loft/game room upstairs is a perfect gaming or study station. This unique floor plan has 2 possibilities for primary bedrooms, one upstairs and the other down, providing opportunities for generational living and/or easy to access guest quarters. All 4 bedrooms are spacious with roomy closets. Updates include the kitchen and baths, and new exterior siding in 2020. Nestled on a quiet cul de sac in the kind of neighborhood where children play outside and there are seemingly always neighbors walking their dogs and saying hi to each other, this opportunity will disappear before you know it. Don't miss your chance to live the American dream.
Payment Calculator
- Principal & Interest -
- Property Tax $
- Home Insurance $
- HOA Fees $
- Monthly -
Features
Building and Construction
- Apprx Age: 48
- Builder Name: Sitterle
- Construction: Pre-Owned
- Exterior Features: Brick, Siding
- Floor: Carpeting, Ceramic Tile
- Foundation: Slab
- Roof: Composition
- Source Sqft: Appsl Dist
Land Information
- Lot Description: Cul-de-Sac/Dead End, Mature Trees (ext feat), Level
- Lot Improvements: Street Paved, Curbs, Sidewalks, Streetlights
School Information
- Elementary School: Coker
- High School: Churchill
- Middle School: Bradley
- School District: North East I.S.D
Garage and Parking
- Garage Parking: Two Car Garage, Attached
Eco-Communities
- Water/Sewer: Water System, Sewer System
Utilities
- Air Conditioning: One Central
- Fireplace: One, Living Room, Gas Starter
- Heating Fuel: Natural Gas
- Heating: Central, 1 Unit
- Utility Supplier Elec: CPS
- Utility Supplier Gas: CPS
- Utility Supplier Grbge: City of SA
- Utility Supplier Sewer: SAWS
- Utility Supplier Water: SAWS
- Window Coverings: Some Remain
Amenities
- Neighborhood Amenities: None
Finance and Tax Information
- Days On Market: 12
- Home Faces: North, East
- Home Owners Association Mandatory: None
- Total Tax: 10890
Rental Information
- Currently Being Leased: No
Other Features
- Contract: Exclusive Right To Sell
- Instdir: From Jones Maltsberger entrance to McAllister Park, go NE on Jones Maltsberger. Turn Left on to Carlton Oaks, Right on to Oak Creek, and then Left on to Liberty Oak. Second house on the left
- Interior Features: Three Living Area, Liv/Din Combo, Eat-In Kitchen, Two Eating Areas, Walk-In Pantry, Loft, Utility Room Inside, Skylights, Laundry Main Level, Laundry Lower Level, Laundry Room, Telephone, Walk in Closets
- Legal Desc Lot: 27
- Legal Description: NCB 16059 BLK 8 LOT 27
- Occupancy: Owner
- Ph To Show: 2102222227
- Possession: Closing/Funding
- Style: Two Story, Traditional
Owner Information
- Owner Lrealreb: No
Nearby Subdivisions
Abor At Blossom Hillsfrom Jone
Arbor
Barclay Estates
Blossom Hills
Brook Hollow
Burning Tree
Canyon Oaks
Canyon Oaks Estates
Canyon Parke
Canyon Parke Ut-1
Canyon View
Gardens At Brookholl
Gardens Of Oak Hollo
Gold Canyon
Heritage Oaks
Heritage Park Estate
Hidden Forest
Hollow Oaks
Hollow Oaks Ne
Hollywood Park
Hunters Ranch
Kentwood Manor
La Ventana
Liberty Hill
Mission Ridge
Oak Hollow Estates
Oak Hollow Park
Oak Hollow/the Gardens
Oakhaven Heights
Pallatium Villas
Pebble Forest
Redland Estates
San Pedro Hills
Scattered Oaks
Shady Oaks
The Bluffs Of Henderson
The Gardens Of Canyo
Thousand Oaks
Turkey Creek

- Antonio Ramirez
- Premier Realty Group
- Mobile: 210.557.7546
- Mobile: 210.557.7546
- tonyramirezrealtorsa@gmail.com


