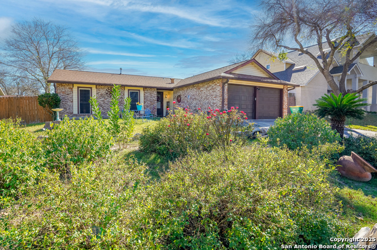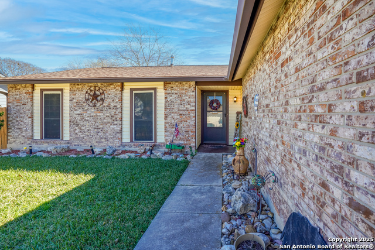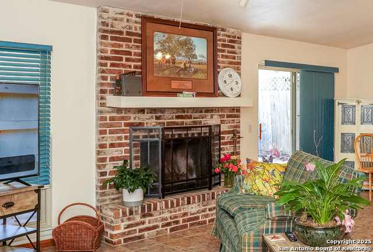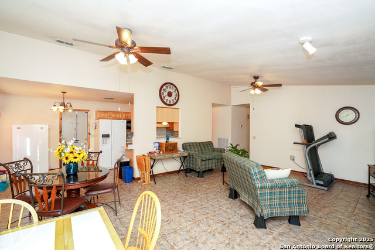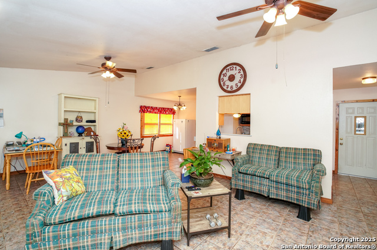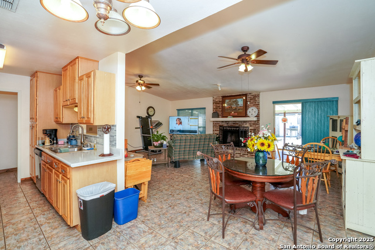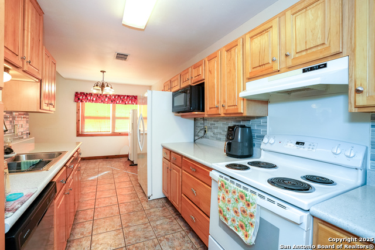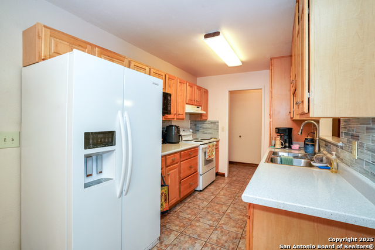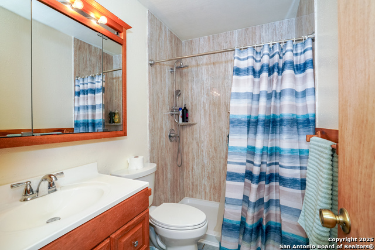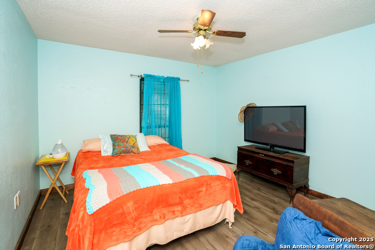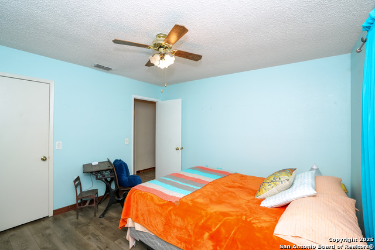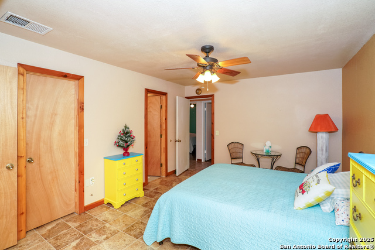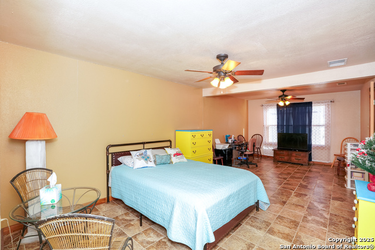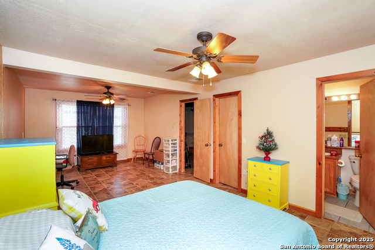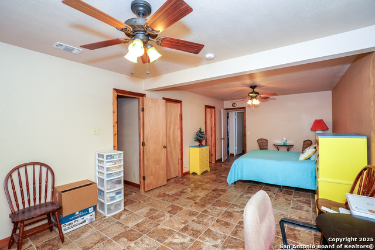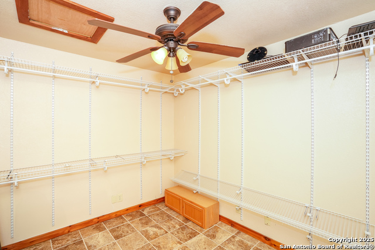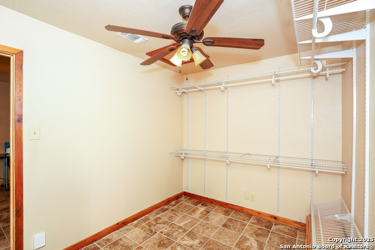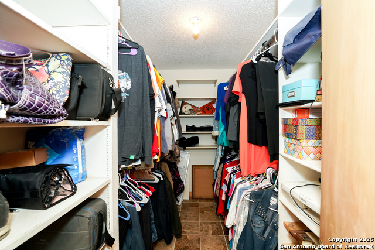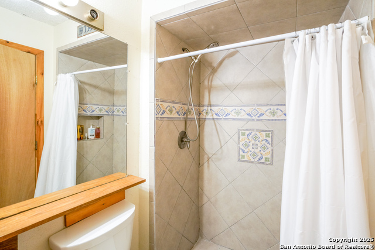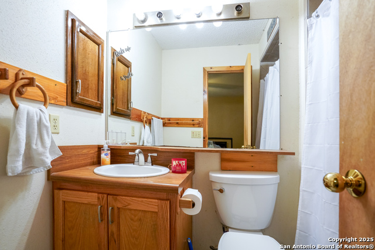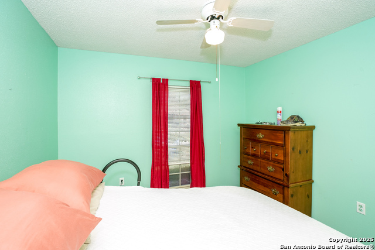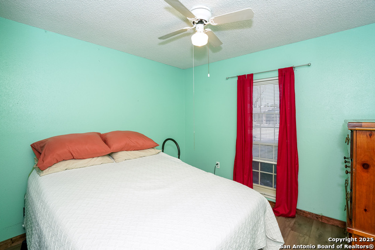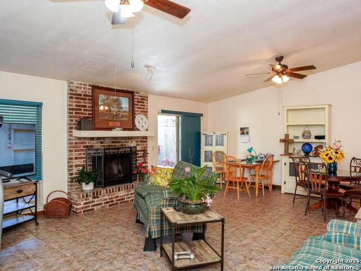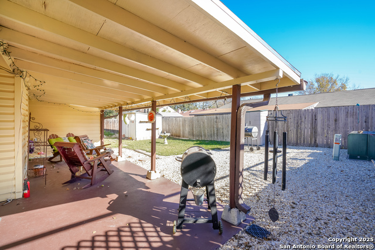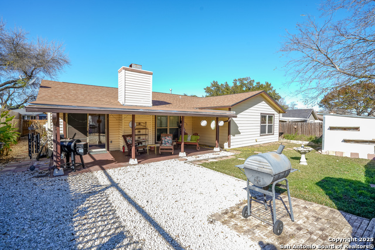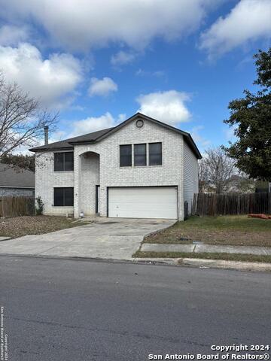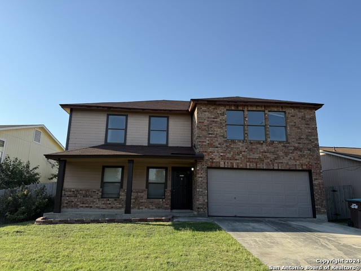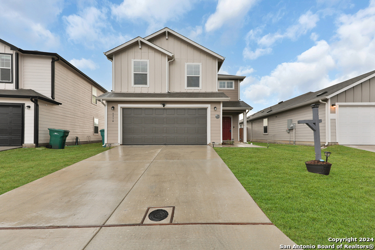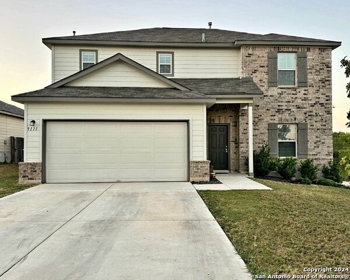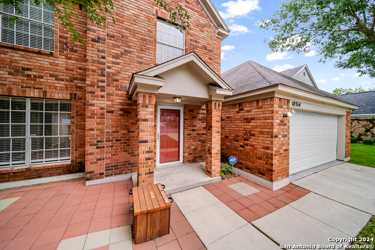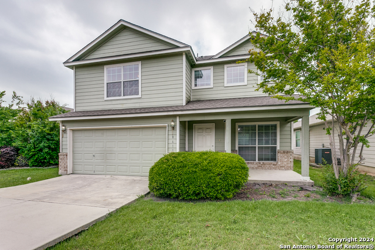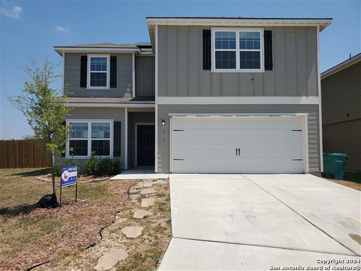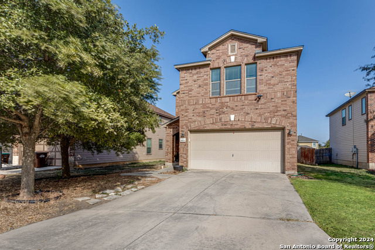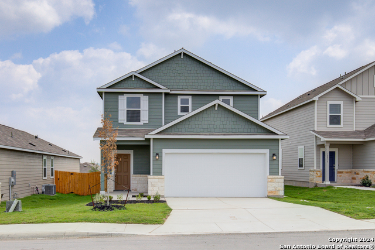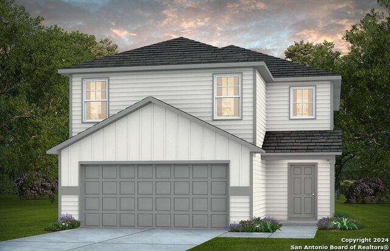10616 Cross Plns, Converse, TX 78109
Property Photos
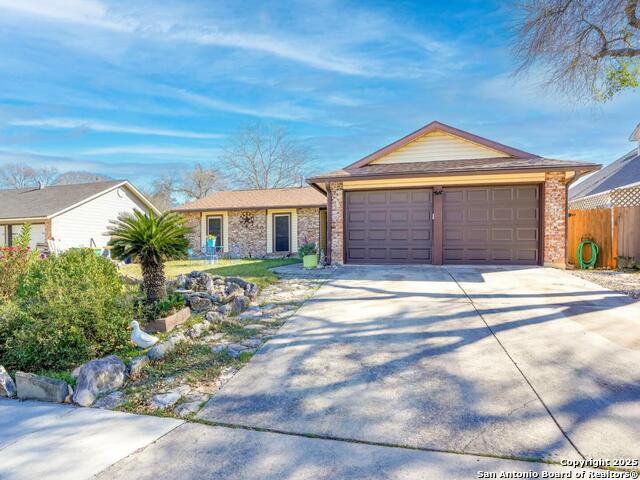
Would you like to sell your home before you purchase this one?
Priced at Only: $245,000
For more Information Call:
Address: 10616 Cross Plns, Converse, TX 78109
Property Location and Similar Properties
- MLS#: 1833595 ( Single Residential )
- Street Address: 10616 Cross Plns
- Viewed: 3
- Price: $245,000
- Price sqft: $146
- Waterfront: No
- Year Built: 1978
- Bldg sqft: 1677
- Bedrooms: 3
- Total Baths: 2
- Full Baths: 2
- Garage / Parking Spaces: 2
- Days On Market: 45
- Additional Information
- County: BEXAR
- City: Converse
- Zipcode: 78109
- Subdivision: Cimarron
- District: Judson
- Elementary School: Crestview
- Middle School: Kitty Hawk
- High School: Veterans Memorial
- Provided by: Orchard Brokerage
- Contact: Carlos Jaquez
- (210) 860-2343

- DMCA Notice
-
DescriptionThis Beautifully Landscaped and Meticulously Maintained Ranch Style Property is sure to impress. Move in Ready, Single Story Home featuring 3 Bedrooms, including an Oversized Master Suite. Modern Tile and Laminate flooring throughout home make it a breeze to maintain. Enjoy Spacious Living Room/Dining Room Combo with Brick Fireplace + Vaulted Ceilings. Lovely Xeriscaped Backyard with a Covered Patio, Perfect for Outdoor Living or Dining. NEW Elmer HVAC & Renovated Main Bath. Welcome Home!
Payment Calculator
- Principal & Interest -
- Property Tax $
- Home Insurance $
- HOA Fees $
- Monthly -
Features
Building and Construction
- Apprx Age: 47
- Builder Name: Green
- Construction: Pre-Owned
- Exterior Features: Brick
- Floor: Ceramic Tile, Linoleum, Vinyl
- Foundation: Slab
- Kitchen Length: 11
- Roof: Composition
- Source Sqft: Appsl Dist
School Information
- Elementary School: Crestview
- High School: Veterans Memorial
- Middle School: Kitty Hawk
- School District: Judson
Garage and Parking
- Garage Parking: Two Car Garage
Eco-Communities
- Water/Sewer: Water System, Sewer System
Utilities
- Air Conditioning: One Central
- Fireplace: One, Living Room
- Heating Fuel: Electric
- Heating: Central
- Window Coverings: All Remain
Amenities
- Neighborhood Amenities: None
Finance and Tax Information
- Days On Market: 33
- Home Owners Association Mandatory: None
- Total Tax: 5167
Other Features
- Contract: Exclusive Right To Sell
- Instdir: Head northeast on I-35 N. Take exit 170B toward Toepperwein Rd. Merge onto I-35 Frontage Rd. Turn right onto Toepperwein Rd. Turn left to stay on Toepperwein Rd. Turn left onto Kitty Hawk Rd.
- Interior Features: One Living Area
- Legal Description: CB 5052D BLK 1 LOT 4
- Occupancy: Owner
- Ph To Show: 2102222227
- Possession: Closing/Funding
- Style: One Story
Owner Information
- Owner Lrealreb: No
Similar Properties
Nearby Subdivisions
Abbott Estates
Ackerman Gardens Unit-2
Astoria Place
Autumn Run
Avenida
Bridgehaven
Caledonian
Catalina
Cimarron
Cimarron Hills
Cimarron Ii (jd)
Cimarron Ii Jd
Cimarron Trails
Cimarron Valley
Cobalt Canyon
Converse Heights
Converse Hill
Copperfield
Dover
Dover Subdivision
Escondido Creek
Escondido Meadows
Escondido North
Escondido/parc At
Flora Meadows
Gardens Of Converse
Glenloch Farms
Graytown
Green Rd/abbott Rd West
Hanover Cove
Hightop Ridge
Horizon Point
Horizon Pointe
Judson Valley
Judson Valley Subd
Katzer Ranch
Key Largo
Knox Ridge
Lake Aire
Lakeaire
Liberte
Loma Alta
Loma Alta Estates
Loma Vista
Macarthur Park
Meadow Brook
Meadow Ridge
Meadows Of Copperfield
Millers Point
Millican Grove
Miramar Unit 1
Northampton
Notting Hill
Paloma
Paloma Park
Paloma Subd
Placid Park
Quail Rdg
Quail Rdg/convrs Hllsjd
Quail Ridge
Randolph Crossing
Randolph Crossing (ec)
Randolph Valley
Rolling Creek
Rose Valley
Sage Meadows Ut-1
Santa Clara
Savannah Place
Savannah Place Unit 1
Savannah Place Ut-2
Scucisd/judson Rural Developme
Silverton Valley Sub
Sky View
Summerhill
The Landing At Kitty Hawk
The Wilder
Ventura
Vista
Vista Real
Willow View
Willow View Unit 1
Windfield
Windfield Unit1
Winterfell

- Antonio Ramirez
- Premier Realty Group
- Mobile: 210.557.7546
- Mobile: 210.557.7546
- tonyramirezrealtorsa@gmail.com



