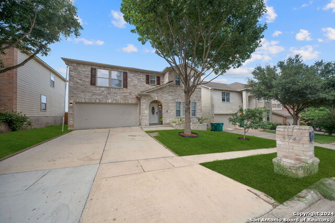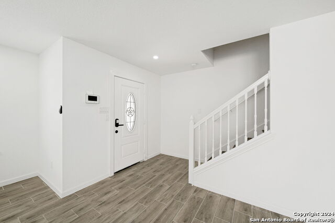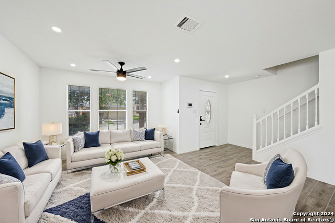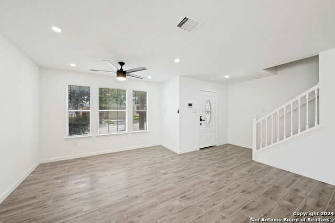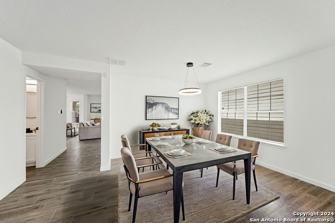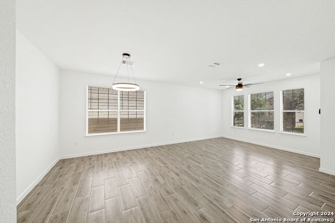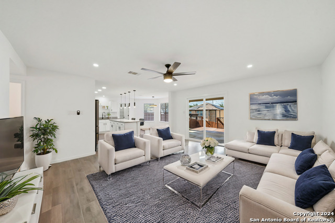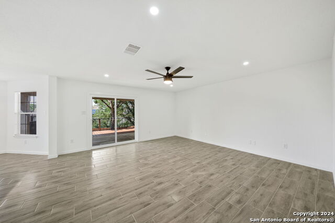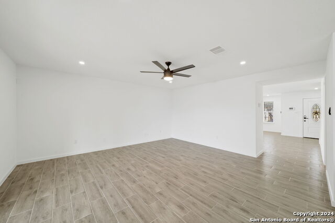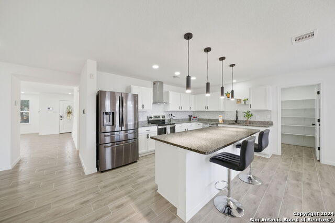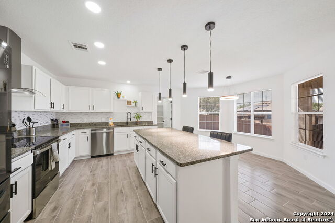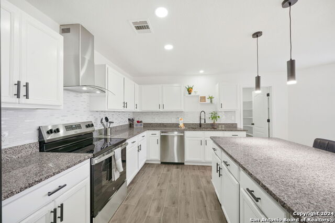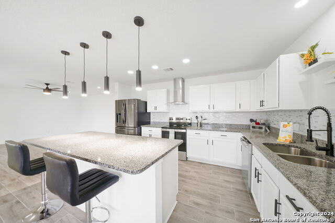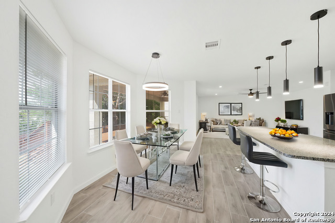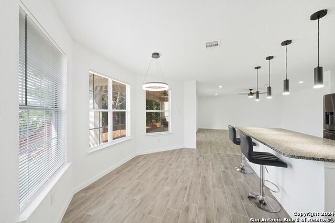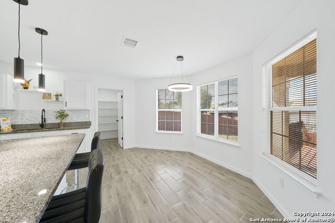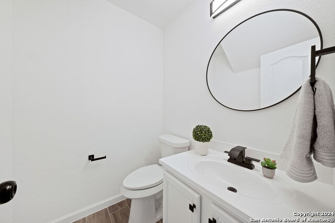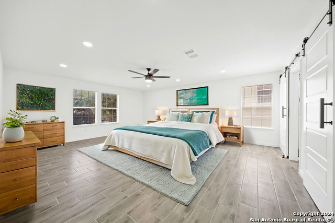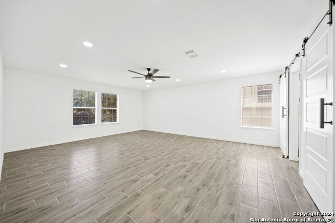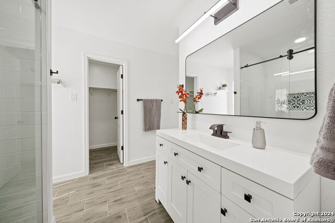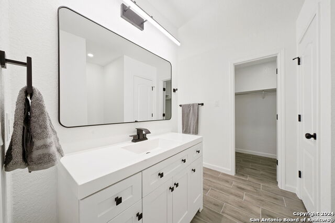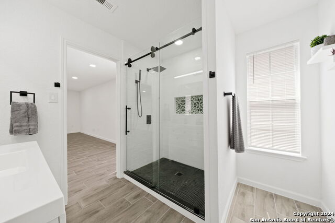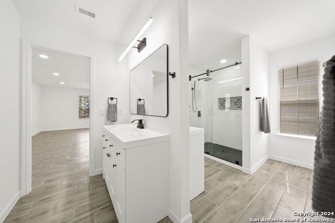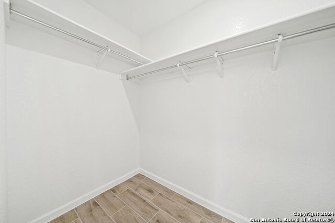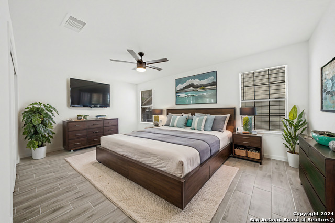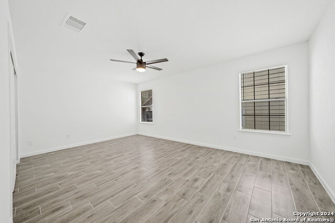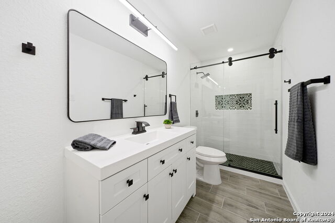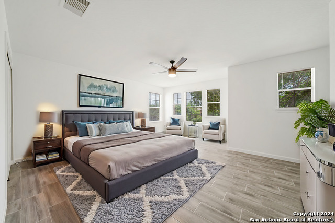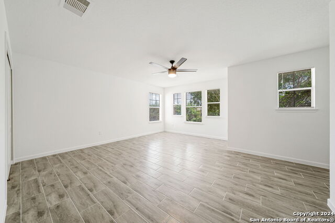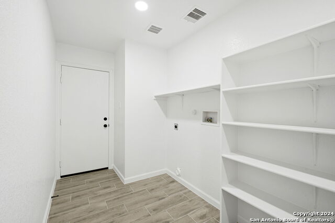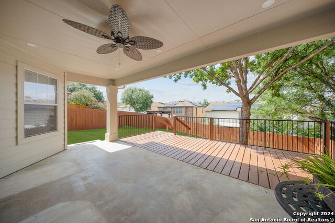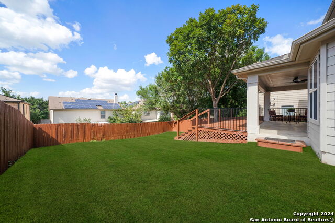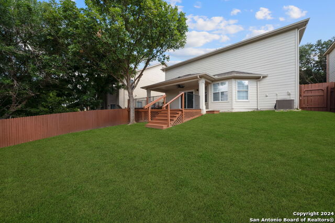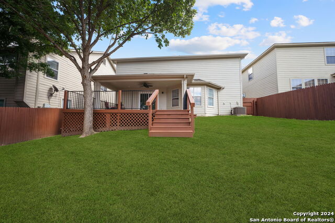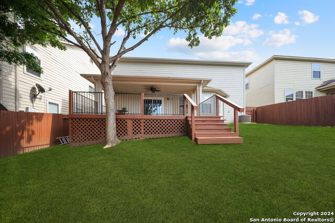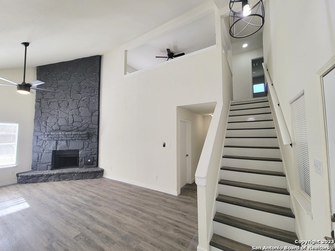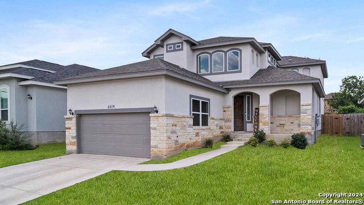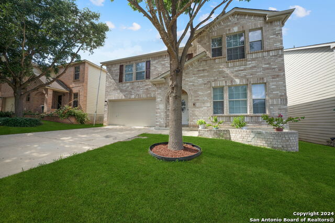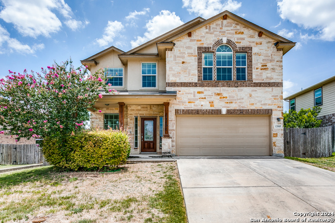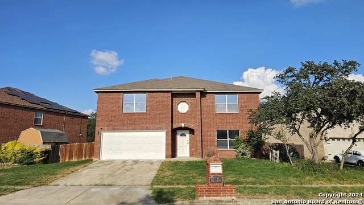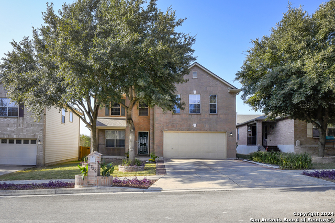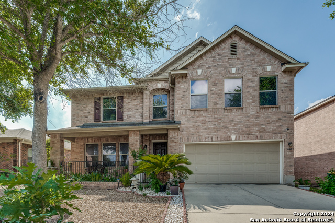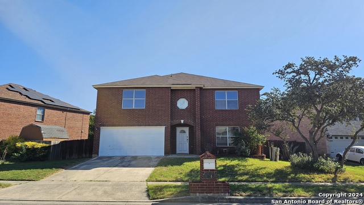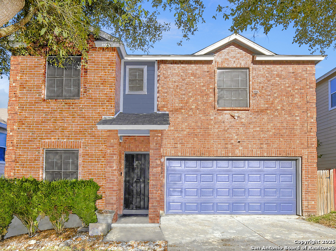6749 Riverwood, Live Oak, TX 78233
Property Photos
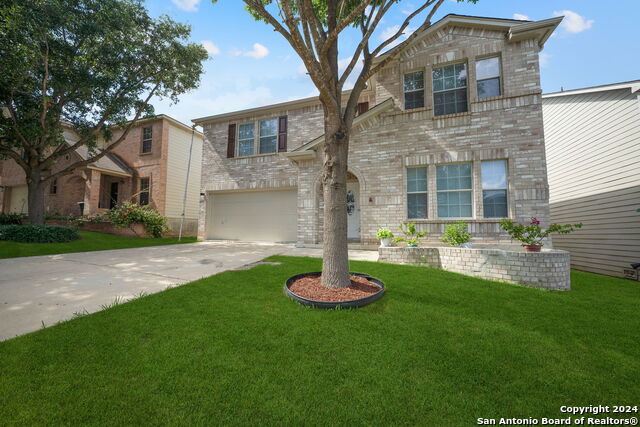
Would you like to sell your home before you purchase this one?
Priced at Only: $359,900
For more Information Call:
Address: 6749 Riverwood, Live Oak, TX 78233
Property Location and Similar Properties
- MLS#: 1833522 ( Single Residential )
- Street Address: 6749 Riverwood
- Viewed: 6
- Price: $359,900
- Price sqft: $137
- Waterfront: No
- Year Built: 2005
- Bldg sqft: 2628
- Bedrooms: 3
- Total Baths: 3
- Full Baths: 2
- 1/2 Baths: 1
- Garage / Parking Spaces: 2
- Days On Market: 14
- Additional Information
- County: BEXAR
- City: Live Oak
- Zipcode: 78233
- Subdivision: Auburn Hills At Woodcrest
- District: North East I.S.D
- Elementary School: Royal Ridge
- Middle School: White Ed
- High School: Roosevelt
- Provided by: LPT Realty, LLC
- Contact: Cynthia Letayf-Cuevas
- (210) 860-5451

- DMCA Notice
-
DescriptionThis house can qualify for RENT TO OWN OPTION through a third party program. Fully remodeled charming 3 bedroom, 2.5 bathroom residence in Northeast San Antonio, featuring a classic brick exterior and a layout crafted for comfort and flexibility. Inside, you'll discover a very spacious interior with wood like ceramic flooring throughout, NO Carpet!!! All new light fixtures and a large kitchen outfitted with new stainless steel appliances, a roomy pantry, and a cozy breakfast nook perfect for morning meals. Very large bedrooms and living areas. Expansive deck and covered patio for entertaining friends and family! It's a must see!
Payment Calculator
- Principal & Interest -
- Property Tax $
- Home Insurance $
- HOA Fees $
- Monthly -
Features
Building and Construction
- Apprx Age: 20
- Builder Name: KB Homes
- Construction: Pre-Owned
- Exterior Features: Brick, Cement Fiber, 1 Side Masonry
- Floor: Ceramic Tile
- Foundation: Slab
- Kitchen Length: 15
- Roof: Composition
- Source Sqft: Appsl Dist
Land Information
- Lot Improvements: Street Paved, Sidewalks, Streetlights, Fire Hydrant w/in 500', City Street
School Information
- Elementary School: Royal Ridge
- High School: Roosevelt
- Middle School: White Ed
- School District: North East I.S.D
Garage and Parking
- Garage Parking: Two Car Garage
Eco-Communities
- Energy Efficiency: 13-15 SEER AX, Programmable Thermostat, Double Pane Windows, Energy Star Appliances, Ceiling Fans
- Green Certifications: HERS 0-85
- Water/Sewer: Water System, Sewer System
Utilities
- Air Conditioning: One Central
- Fireplace: Not Applicable
- Heating Fuel: Electric
- Heating: Central
- Recent Rehab: Yes
- Utility Supplier Elec: CPS
- Utility Supplier Grbge: Tiger
- Utility Supplier Sewer: SAWS
- Utility Supplier Water: SAWS
- Window Coverings: All Remain
Amenities
- Neighborhood Amenities: Pool, Tennis, Park/Playground
Finance and Tax Information
- Days On Market: 154
- Home Owners Association Fee: 275
- Home Owners Association Frequency: Annually
- Home Owners Association Mandatory: Mandatory
- Home Owners Association Name: AUBURN HILL AT WOODCREST HOMEOWNERS ASSOCIATION
- Total Tax: 6090
Other Features
- Block: 116
- Contract: Exclusive Right To Sell
- Instdir: I-35 Frontage Rd, Head southeast on Toepperwein Rd, turn left to stay on Toepperwein Rd, turn right on Avery Rd, & turn left onto Riverwood. House will be on your right
- Interior Features: Two Living Area, Liv/Din Combo, Separate Dining Room, Eat-In Kitchen, Two Eating Areas, Island Kitchen, Walk-In Pantry, Utility Room Inside, All Bedrooms Upstairs, Open Floor Plan, Cable TV Available, High Speed Internet, Laundry Main Level, Walk in Closets, Attic - Access only
- Legal Desc Lot: 16
- Legal Description: CB 5049C BLK 116 LOT 16 WOODCREST SUBD UT-13C
- Occupancy: Other
- Ph To Show: 2102222227
- Possession: Closing/Funding
- Style: Two Story, Traditional
Owner Information
- Owner Lrealreb: No
Similar Properties

- Antonio Ramirez
- Premier Realty Group
- Mobile: 210.557.7546
- Mobile: 210.557.7546
- tonyramirezrealtorsa@gmail.com


