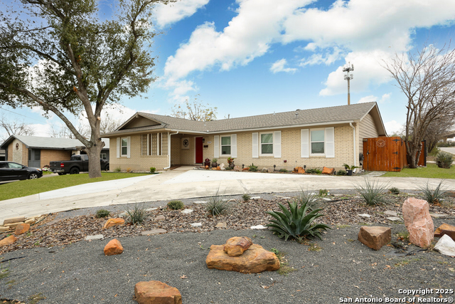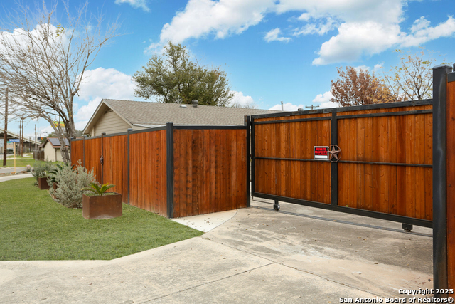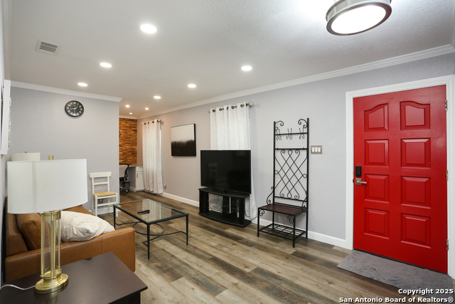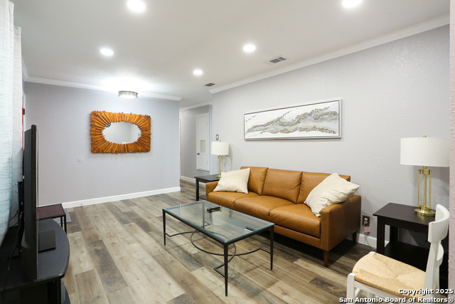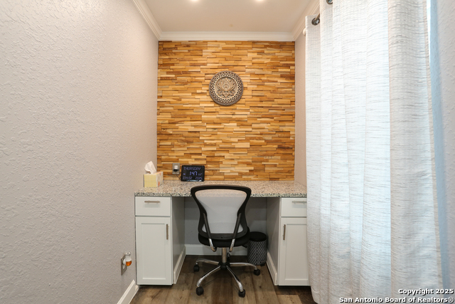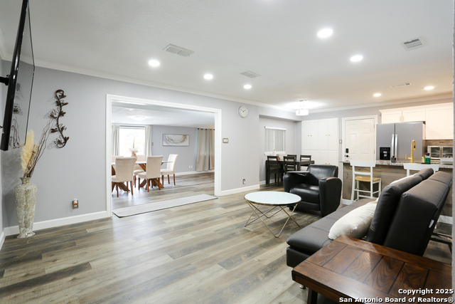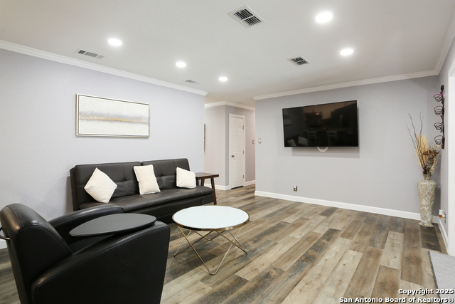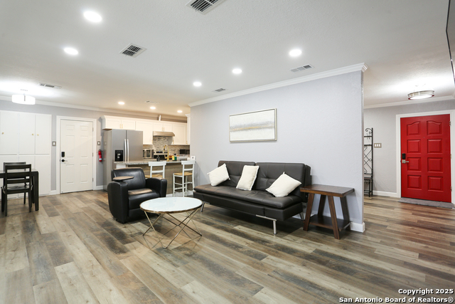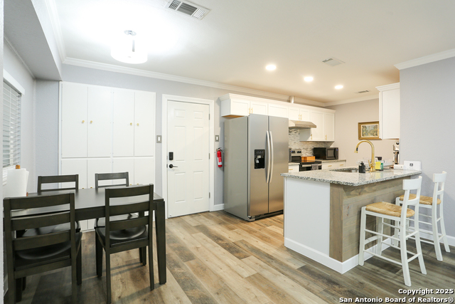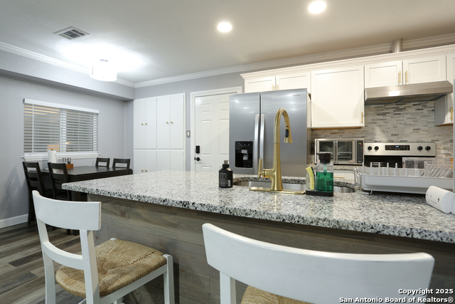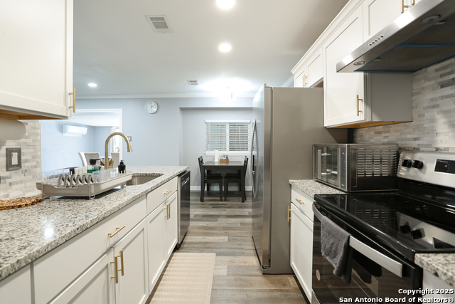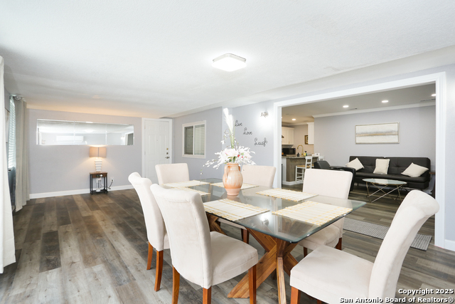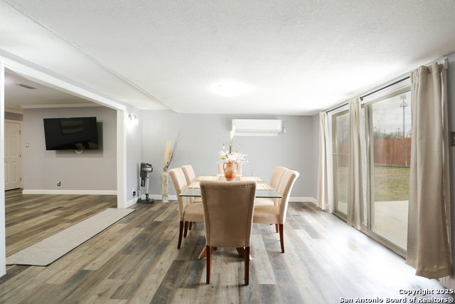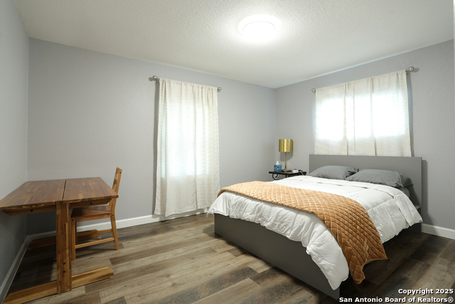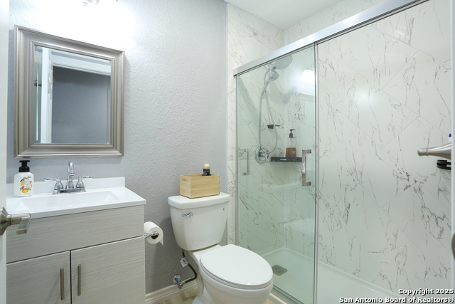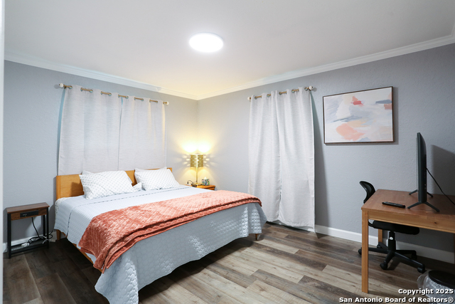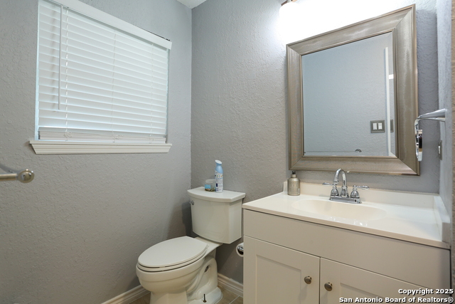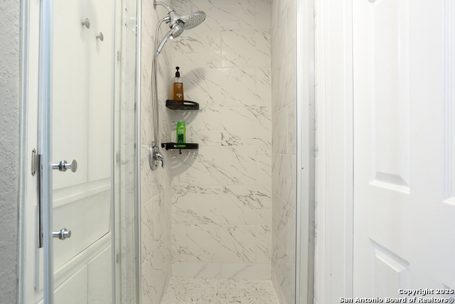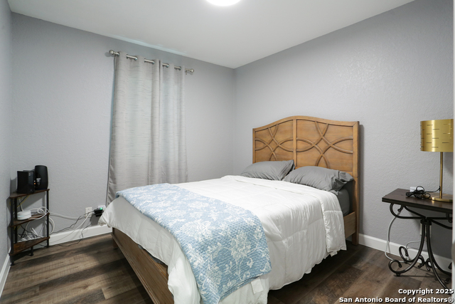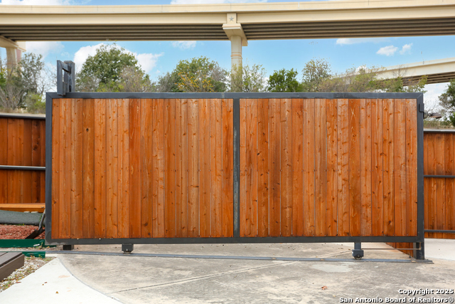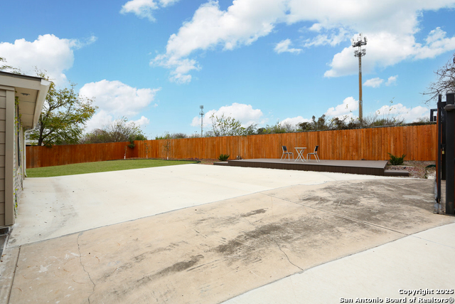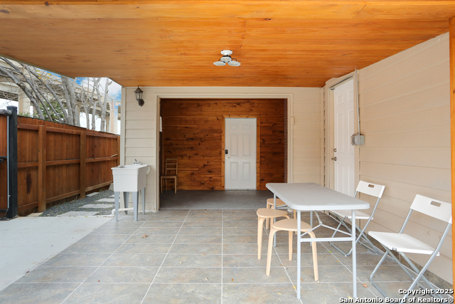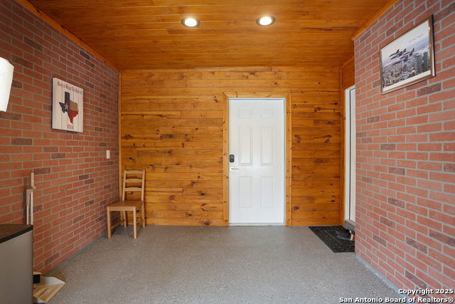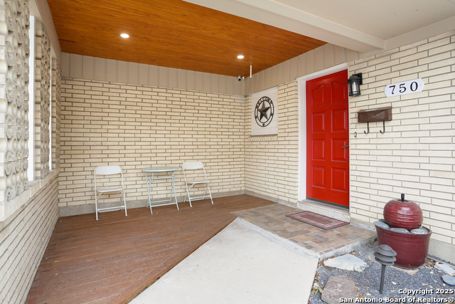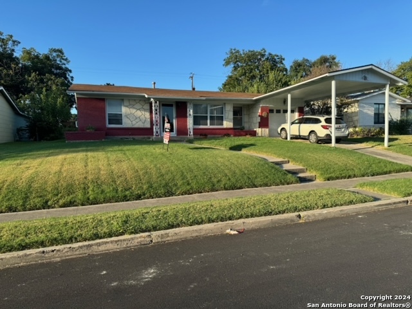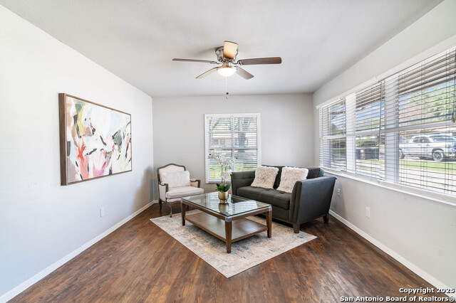750 Wayside Dr, San Antonio, TX 78213
Property Photos
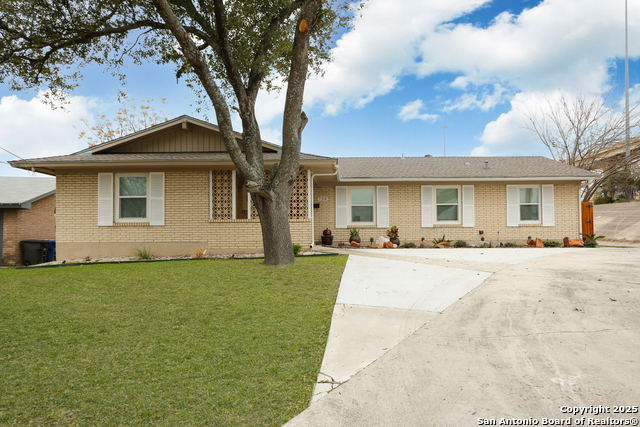
Would you like to sell your home before you purchase this one?
Priced at Only: $269,900
For more Information Call:
Address: 750 Wayside Dr, San Antonio, TX 78213
Property Location and Similar Properties
- MLS#: 1833491 ( Single Residential )
- Street Address: 750 Wayside Dr
- Viewed: 41
- Price: $269,900
- Price sqft: $148
- Waterfront: No
- Year Built: 1967
- Bldg sqft: 1826
- Bedrooms: 3
- Total Baths: 2
- Full Baths: 2
- Garage / Parking Spaces: 1
- Days On Market: 107
- Additional Information
- County: BEXAR
- City: San Antonio
- Zipcode: 78213
- Subdivision: Dellview
- District: North East I.S.D
- Elementary School: Dellview
- Middle School: Jackson
- High School: Legacy
- Provided by: Keller Williams Heritage
- Contact: Brandon Ramirez
- (210) 960-4555

- DMCA Notice
-
DescriptionStep into this beautifully updated 1 story ranch style bungalow nestled in the heart of central San Antonio! Perfectly blending classic charm with modern convenience, this home offers a warm and inviting atmosphere ideal for comfortable living. Boasting 3 bedrooms and 2 bathrooms, the layout features an open concept design that maximizes space and natural light. Recent updates include a remodeled kitchen with granite countertops, stainless steel appliances, shaker style cabinets, and luxury vinyl plank flooring throughout. The spacious living area flows seamlessly into the dining space, perfect for entertaining or relaxing. The primary suite offers a private retreat with an en suite bath, while additional bedrooms provide flexibility for guests, an office, or a hobby room. Conveniently located near the medical center, Fiesta Texas, and USAA, this home provides the perfect combination of urban living and suburban tranquility. Don't miss your chance to own this gem in central San Antonio schedule your showing today!
Payment Calculator
- Principal & Interest -
- Property Tax $
- Home Insurance $
- HOA Fees $
- Monthly -
Features
Building and Construction
- Apprx Age: 58
- Builder Name: UNKNOWN
- Construction: Pre-Owned
- Exterior Features: 3 Sides Masonry, Wood
- Floor: Ceramic Tile, Vinyl
- Foundation: Slab
- Kitchen Length: 10
- Roof: Composition
- Source Sqft: Appsl Dist
Land Information
- Lot Description: Corner
- Lot Improvements: Street Paved, Curbs, Street Gutters, Sidewalks, Streetlights
School Information
- Elementary School: Dellview
- High School: Legacy High School
- Middle School: Jackson
- School District: North East I.S.D
Garage and Parking
- Garage Parking: One Car Garage
Eco-Communities
- Water/Sewer: City
Utilities
- Air Conditioning: One Central
- Fireplace: Not Applicable
- Heating Fuel: Electric
- Heating: Central
- Window Coverings: Some Remain
Amenities
- Neighborhood Amenities: None
Finance and Tax Information
- Days On Market: 98
- Home Owners Association Mandatory: None
- Total Tax: 6014.87
Other Features
- Contract: Exclusive Right To Sell
- Instdir: NW Loop 410 Access Rd to Wayside Dr.
- Interior Features: Two Living Area, Separate Dining Room, Breakfast Bar, Laundry Room
- Legal Desc Lot: 13
- Legal Description: NCB 12970 BLK 1 LOT 13
- Ph To Show: 210-222-2227
- Possession: Closing/Funding
- Style: One Story
- Views: 41
Owner Information
- Owner Lrealreb: No
Similar Properties
Nearby Subdivisions
Brkhaven/starlit Hills
Brook Haven
Castle Hills
Castle Park
Cresthaven Heights
Cresthaven Ne
Dellview
Greenhill Village
Harmony Hills
King O Hill
Larkspur
Lockhill Estates
Oak Glen Park
Oak Glen Pk Castle Pk
Oak Glen Pk/castle Pk
Preserve At Castle Hills
Starlit Hills
The Gardens At Castlehil
Vista View
Wonder Homes

- Antonio Ramirez
- Premier Realty Group
- Mobile: 210.557.7546
- Mobile: 210.557.7546
- tonyramirezrealtorsa@gmail.com



