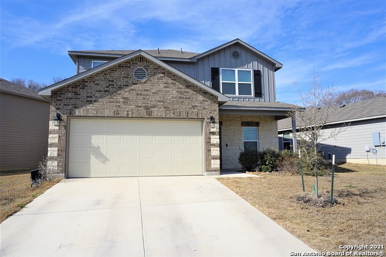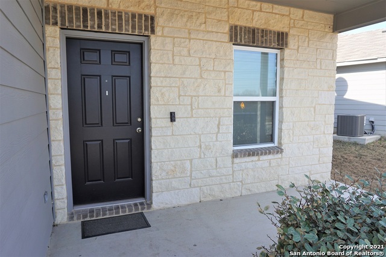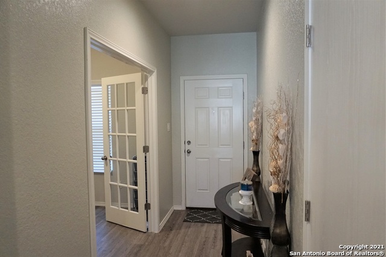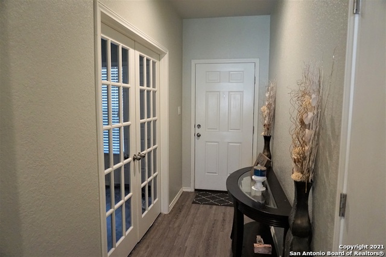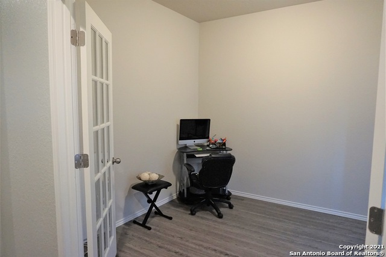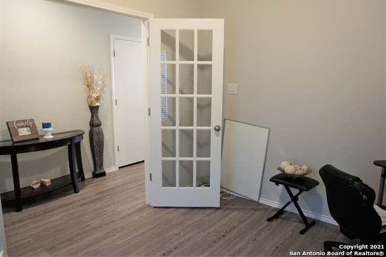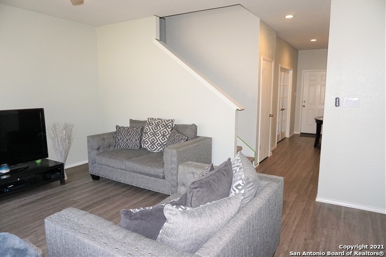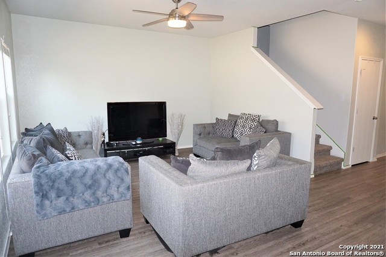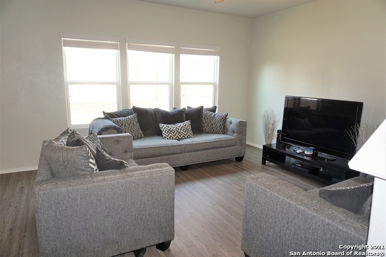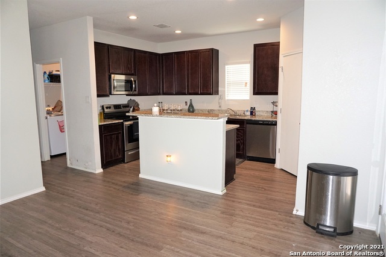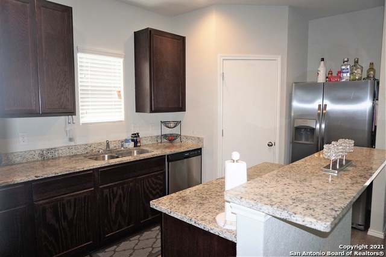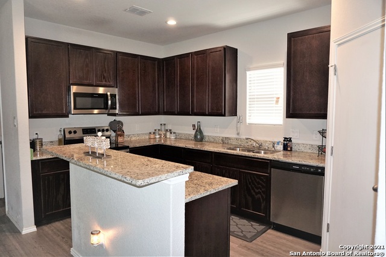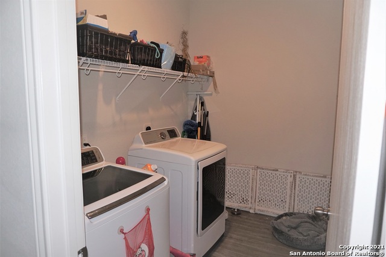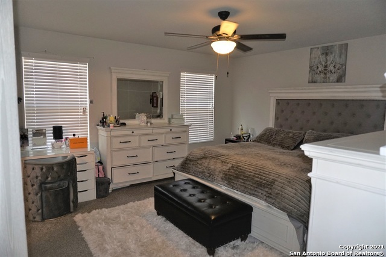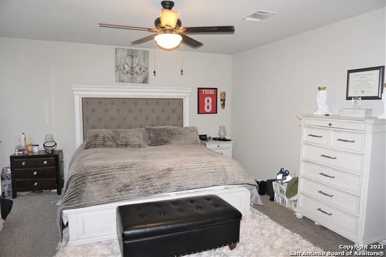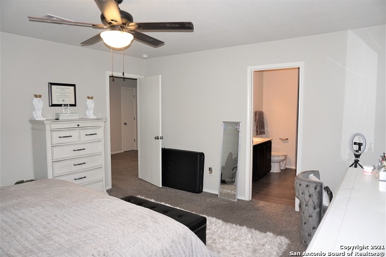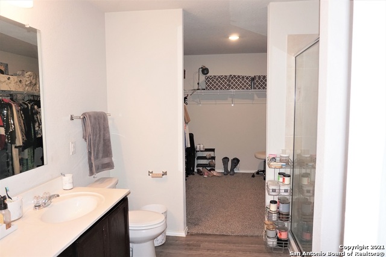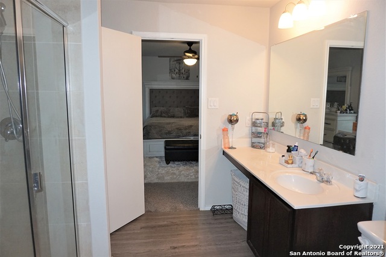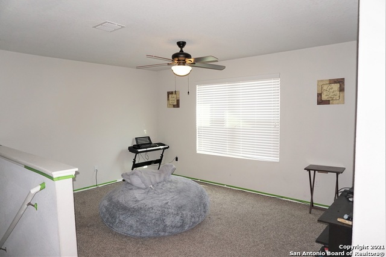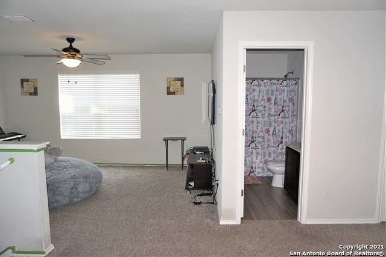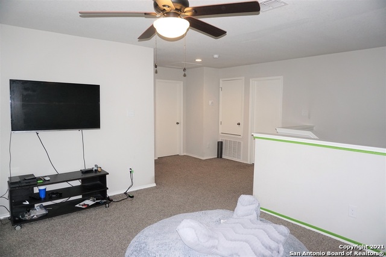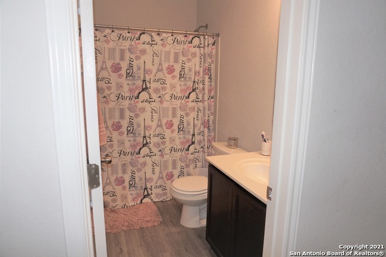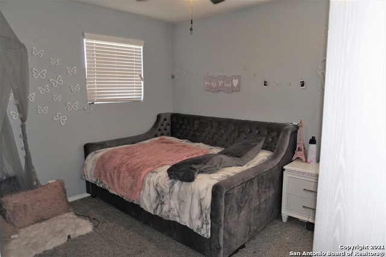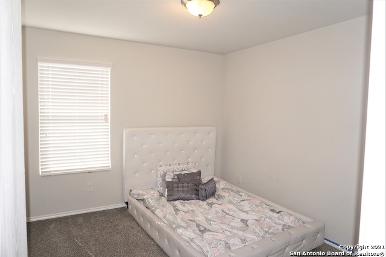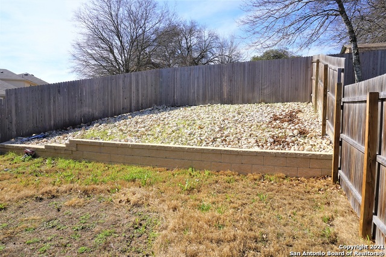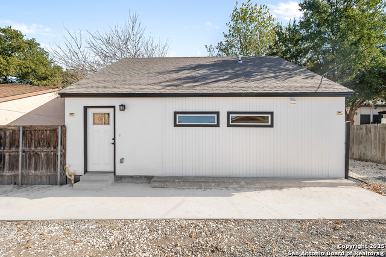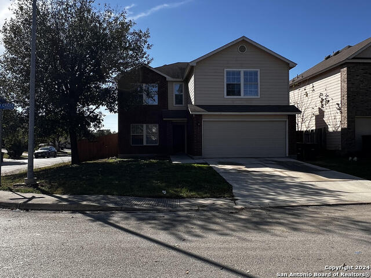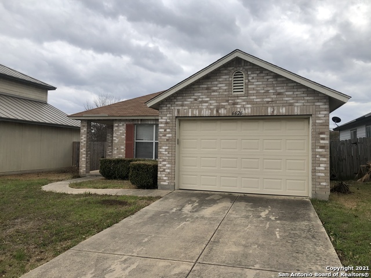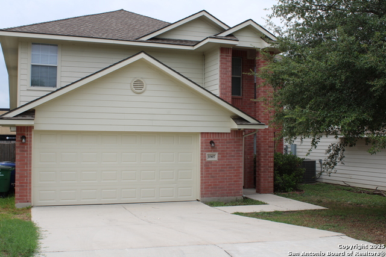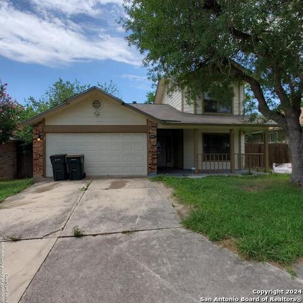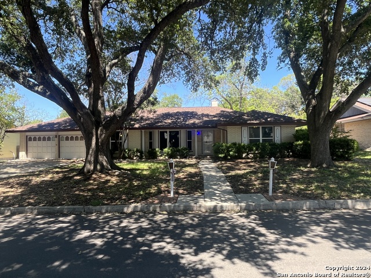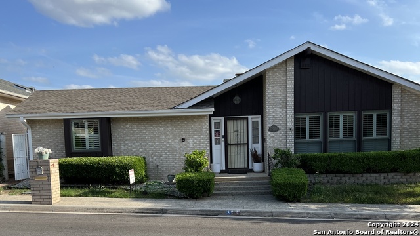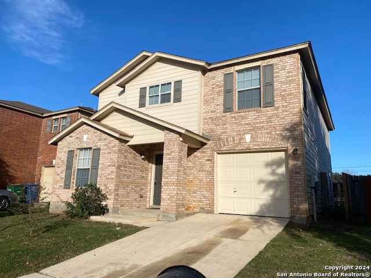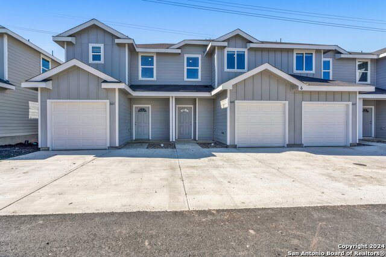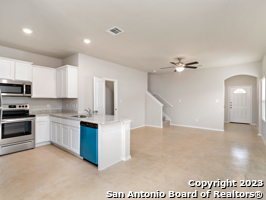9705 Sandy Ridge, San Antonio, TX 78239
Property Photos
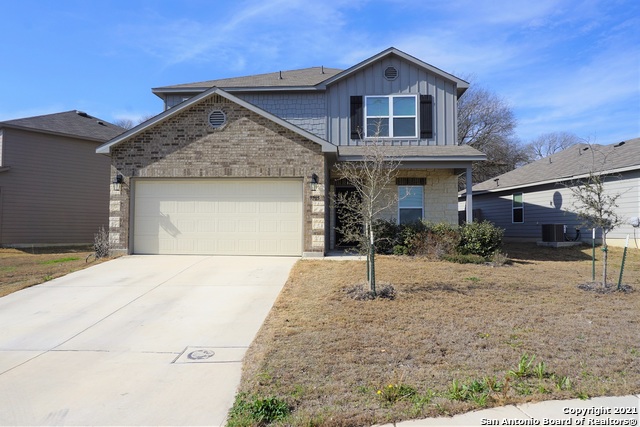
Would you like to sell your home before you purchase this one?
Priced at Only: $1,800
For more Information Call:
Address: 9705 Sandy Ridge, San Antonio, TX 78239
Property Location and Similar Properties
- MLS#: 1833468 ( Residential Rental )
- Street Address: 9705 Sandy Ridge
- Viewed: 41
- Price: $1,800
- Price sqft: $1
- Waterfront: No
- Year Built: 2018
- Bldg sqft: 1984
- Bedrooms: 3
- Total Baths: 3
- Full Baths: 2
- 1/2 Baths: 1
- Days On Market: 45
- Additional Information
- County: BEXAR
- City: San Antonio
- Zipcode: 78239
- Subdivision: Crossing At Windcrest
- District: Judson
- Elementary School: Millers Point
- Middle School: Call District
- High School: Judson
- Provided by: Daniels & Daniels Real Estate
- Contact: Roy Daniels
- (210) 912-8901

- DMCA Notice
-
DescriptionBeautiful and spacious 2 story home with 2 car attached garage. Open floor plan. Study/Office with French doors on main floor. Cozy living room. Granite counters in kitchen. Eat In breakfast area. Laundry room main floor! Carpeted stairs and bedrooms. Large game room and all bedrooms upstairs. Master bedroom provides full bath and huge walk in closet. Nice sized secondary bedrooms with lots of windows for natural lighting. Cute backyard with privacy fence. Near Randolph Air Force Base and Fort Sam Houston.
Payment Calculator
- Principal & Interest -
- Property Tax $
- Home Insurance $
- HOA Fees $
- Monthly -
Features
Building and Construction
- Builder Name: Rausch Coleman Homes
- Exterior Features: 1 Side Masonry
- Flooring: Carpeting, Wood, Laminate
- Foundation: Slab
- Kitchen Length: 14
- Roof: Composition
- Source Sqft: Appsl Dist
Land Information
- Lot Description: Level
School Information
- Elementary School: Millers Point
- High School: Judson
- Middle School: Call District
- School District: Judson
Garage and Parking
- Garage Parking: Two Car Garage, Attached
Eco-Communities
- Water/Sewer: Water System, Sewer System, City
Utilities
- Air Conditioning: One Central
- Fireplace: Not Applicable
- Heating Fuel: Electric
- Heating: Central, 1 Unit
- Recent Rehab: No
- Security: Not Applicable
- Utility Supplier Elec: CPS Energy
- Utility Supplier Grbge: Tiger
- Utility Supplier Sewer: SAWS
- Utility Supplier Water: SAWS
- Window Coverings: Some Remain
Amenities
- Common Area Amenities: Playground
Finance and Tax Information
- Application Fee: 55
- Cleaning Deposit: 250
- Days On Market: 38
- Max Num Of Months: 24
- Pet Deposit: 450
- Security Deposit: 1850
Rental Information
- Rent Includes: No Inclusions
- Tenant Pays: Gas/Electric, Water/Sewer, Yard Maintenance, Garbage Pickup, Renters Insurance Required
Other Features
- Application Form: ONLINE
- Apply At: DANIELSANDDANIELSREALESTA
- Instdir: O'Connor Road to Converse Ridge Lane to Apple Ridge Lane to Sandy Ridge Way
- Interior Features: One Living Area, Breakfast Bar, Walk-In Pantry, Study/Library, Game Room, Utility Room Inside, All Bedrooms Upstairs, Open Floor Plan, Laundry Main Level, Walk in Closets
- Legal Description: CB 5960A (CRESTWAY RESIDENTIAL), BLOCK 20 LOT 35 2018-CREATE
- Min Num Of Months: 12
- Miscellaneous: Broker-Manager, Cluster Mail Box
- Occupancy: Vacant
- Personal Checks Accepted: No
- Ph To Show: (210) 222-2222
- Salerent: For Rent
- Section 8 Qualified: No
- Style: Two Story, Contemporary
- Views: 41
Owner Information
- Owner Lrealreb: No
Similar Properties

- Antonio Ramirez
- Premier Realty Group
- Mobile: 210.557.7546
- Mobile: 210.557.7546
- tonyramirezrealtorsa@gmail.com



