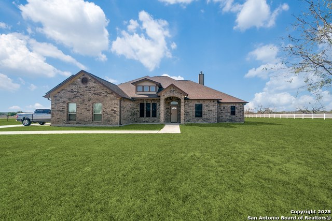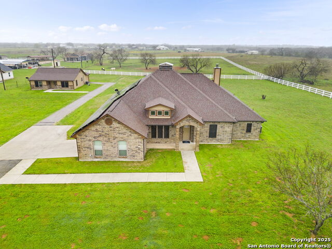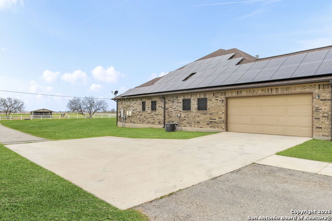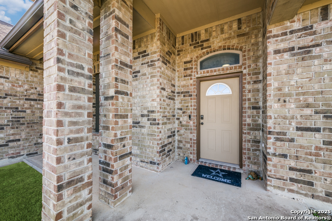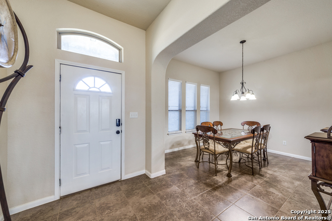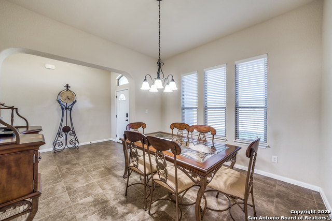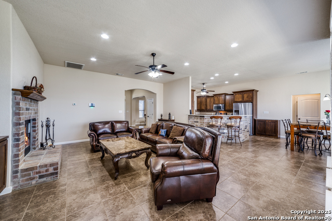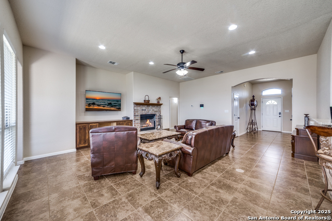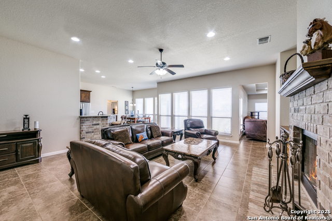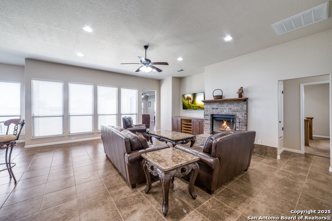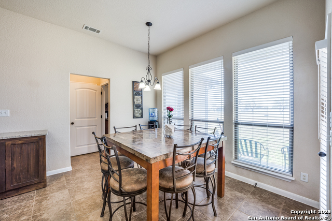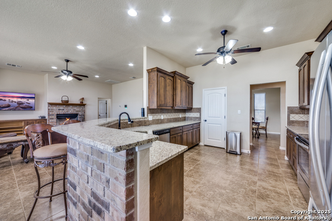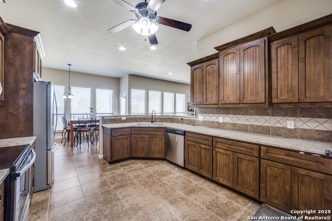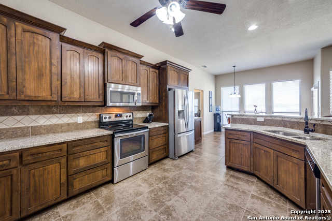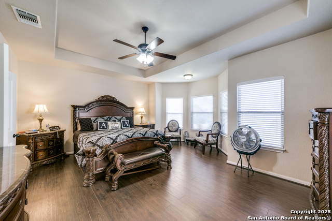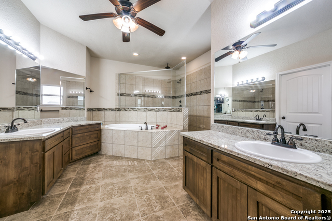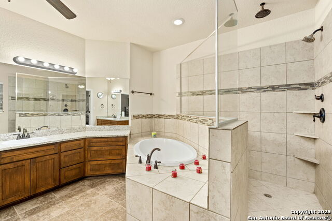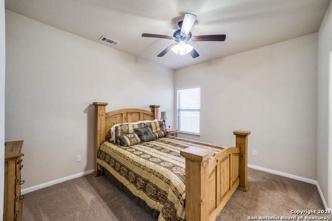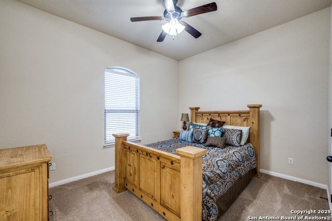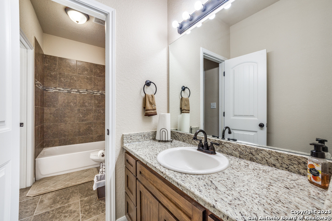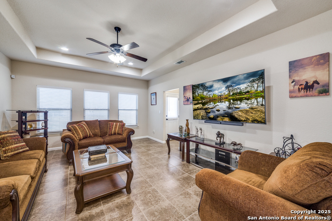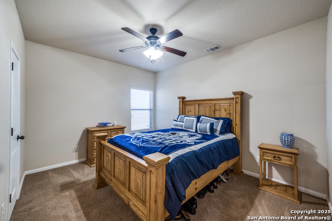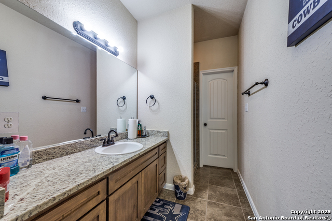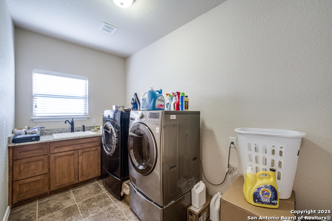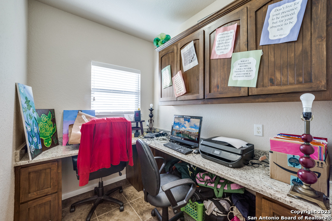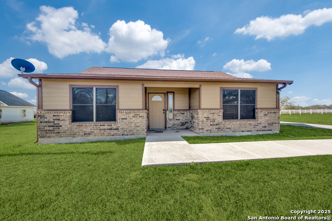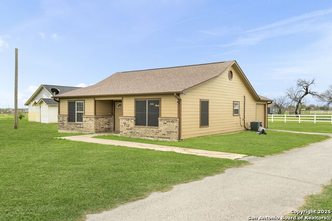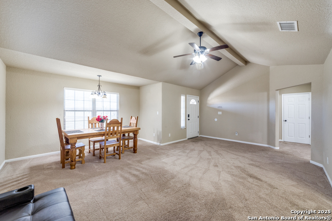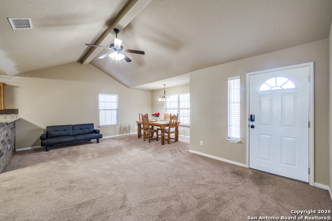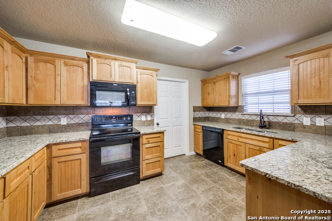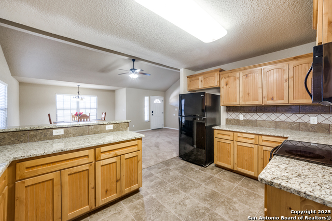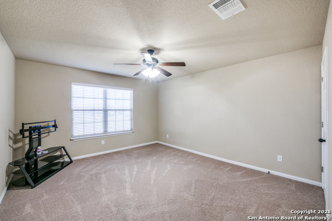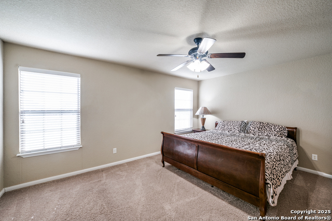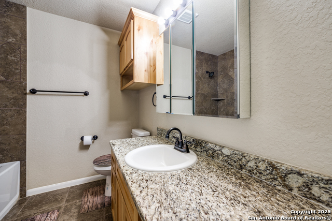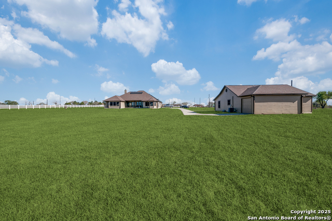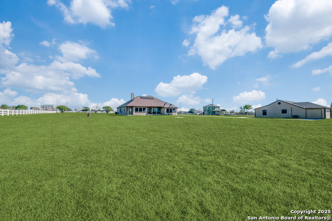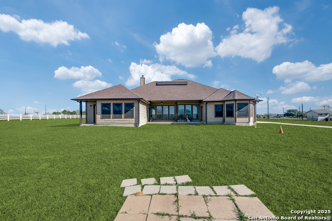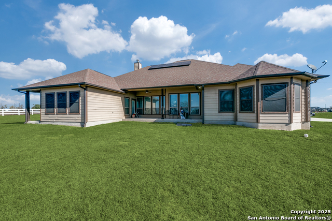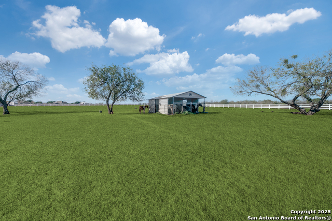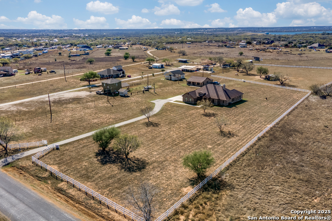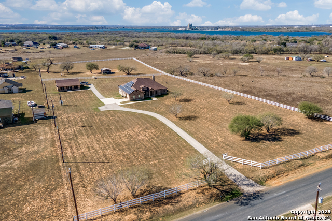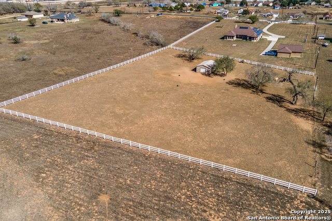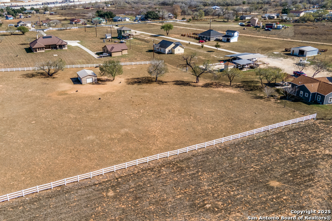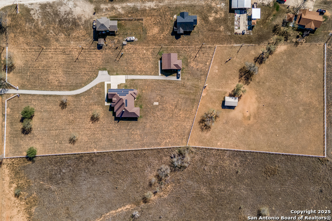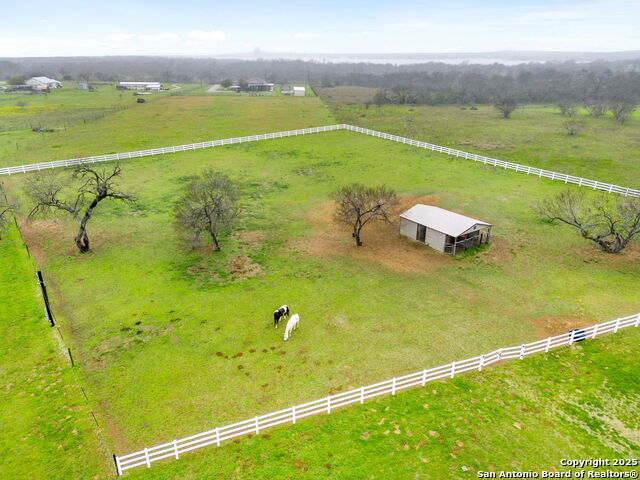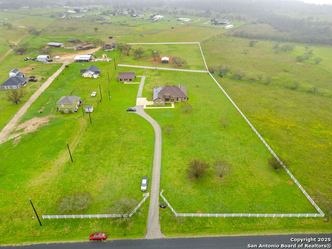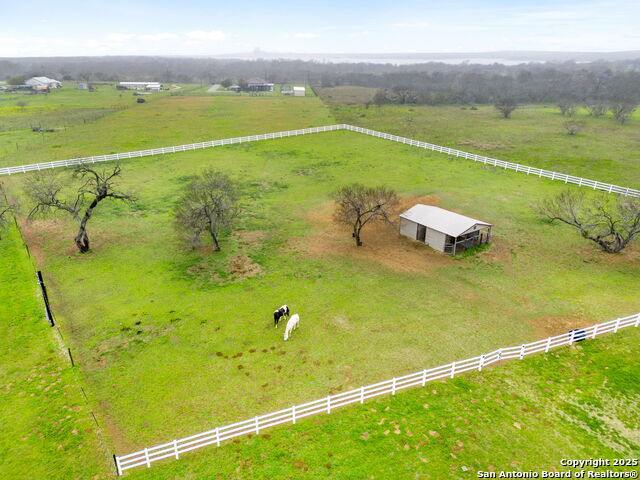16371 Borregas Road, Elmendorf, TX 78112
Property Photos
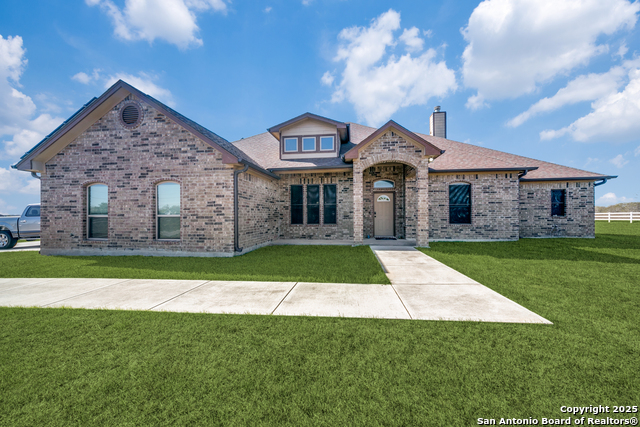
Would you like to sell your home before you purchase this one?
Priced at Only: $915,000
For more Information Call:
Address: 16371 Borregas Road, Elmendorf, TX 78112
Property Location and Similar Properties
- MLS#: 1833466 ( Single Residential )
- Street Address: 16371 Borregas Road
- Viewed: 295
- Price: $915,000
- Price sqft: $292
- Waterfront: No
- Year Built: 2015
- Bldg sqft: 3136
- Bedrooms: 4
- Total Baths: 4
- Full Baths: 3
- 1/2 Baths: 1
- Garage / Parking Spaces: 2
- Days On Market: 246
- Additional Information
- County: BEXAR
- City: Elmendorf
- Zipcode: 78112
- Subdivision: South East Central Ec
- District: East Central I.S.D
- Elementary School: Harmony
- Middle School: Heritage
- High School: East Central
- Provided by: Coldwell Banker D'Ann Harper, REALTOR
- Contact: Paul Clarke
- (210) 724-5320

- DMCA Notice
-
DescriptionExpansive 5 Acre Texas Retreat! Discover the ultimate Texas lifestyle with this stunning 5 acre property in Elmendorf, featuring two beautiful homes and horse facilities. The primary home is a 4 bedroom, 4 bathroom gem with a brick exterior and captivating curb appeal. Inside, the open layout boasts a cozy brick fireplace and a chef's dream kitchen with stainless steel appliances, granite countertops, and a brick accented peninsula with bar seating. The primary suite offers a spa like retreat with dual vanities, a soaking tub, and a large walk in shower with dual showerheads. Spacious secondary bedrooms, a secondary living room, and a dedicated office add to the home's functionality, all powered by energy saving solar panels. The secondary home features 2 bedrooms, 1 bathroom, and an open living area. The spacious kitchen is outfitted with granite countertops and light wood cabinetry, creating a welcoming space. Equestrians will appreciate the horse stalls and separate fenced area, perfect for allowing horses to roam freely. Solar Panels. With ample acreage, the possibilities for creating your dream oasis are endless gardens, additional structures, or a personal retreat. Conveniently located near Highway 1604 and 181 with easy access to the Elmendorf city center, this unique property offers a rare blend of tranquility, space, and convenience. Schedule a tour today and envision your Texas dream coming to life!
Payment Calculator
- Principal & Interest -
- Property Tax $
- Home Insurance $
- HOA Fees $
- Monthly -
Features
Building and Construction
- Apprx Age: 10
- Builder Name: Unknown
- Construction: Pre-Owned
- Exterior Features: Brick, 4 Sides Masonry
- Floor: Carpeting, Ceramic Tile
- Foundation: Slab
- Kitchen Length: 13
- Other Structures: Guest House, Stable(s)
- Roof: Composition
- Source Sqft: Appsl Dist
Land Information
- Lot Description: County VIew, Horses Allowed, 5 - 14 Acres, Mature Trees (ext feat), Level
- Lot Dimensions: F 281 x W 786
- Lot Improvements: Street Paved, Asphalt, County Road
School Information
- Elementary School: Harmony
- High School: East Central
- Middle School: Heritage
- School District: East Central I.S.D
Garage and Parking
- Garage Parking: Two Car Garage, Attached, Side Entry
Eco-Communities
- Energy Efficiency: 13-15 SEER AX, Programmable Thermostat, 12"+ Attic Insulation, Double Pane Windows, Energy Star Appliances, Ceiling Fans
- Green Certifications: HERS 101+, Energy Star Certified
- Green Features: Solar Panels
- Water/Sewer: Water System, Septic
Utilities
- Air Conditioning: One Central
- Fireplace: One, Living Room, Wood Burning
- Heating Fuel: Electric
- Heating: Central
- Recent Rehab: Yes
- Utility Supplier Elec: CPS
- Utility Supplier Grbge: Tiger
- Utility Supplier Sewer: Septic
- Utility Supplier Water: SAWS
- Window Coverings: All Remain
Amenities
- Neighborhood Amenities: None
Finance and Tax Information
- Days On Market: 392
- Home Owners Association Mandatory: None
- Total Tax: 14355
Rental Information
- Currently Being Leased: No
Other Features
- Accessibility: 2+ Access Exits, Int Door Opening 32"+, Doors-Swing-In, Entry Slope less than 1 foot, No Steps Down, Other Main Level Modifications, Level Lot, Level Drive, No Stairs, First Floor Bath, Full Bath/Bed on 1st Flr, First Floor Bedroom, Stall Shower
- Contract: Exclusive Right To Sell
- Instdir: I-37S TO 1604, 5 MILES TO CR327, LEFT ON BORREGAS ROAD
- Interior Features: Two Living Area, Separate Dining Room, Eat-In Kitchen, Breakfast Bar, Walk-In Pantry, Study/Library, Media Room, Utility Room Inside, 1st Floor Lvl/No Steps, High Ceilings, Open Floor Plan, High Speed Internet, All Bedrooms Downstairs, Laundry Main Level, Laundry Lower Level, Laundry Room, Walk in Closets, Attic - Access only
- Legal Desc Lot: 16
- Legal Description: CB 4008L BLK 4 LOT 16 SHADY FALLS ESTATES 2013 NEW ACCT PER
- Occupancy: Owner
- Ph To Show: 210-222-2227
- Possession: Closing/Funding
- Style: One Story, Traditional
- Views: 295
Owner Information
- Owner Lrealreb: No

- Antonio Ramirez
- Premier Realty Group
- Mobile: 210.557.7546
- Mobile: 210.557.7546
- tonyramirezrealtorsa@gmail.com



