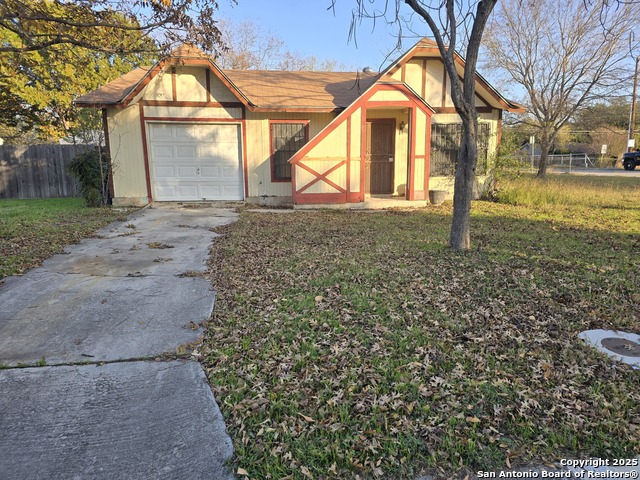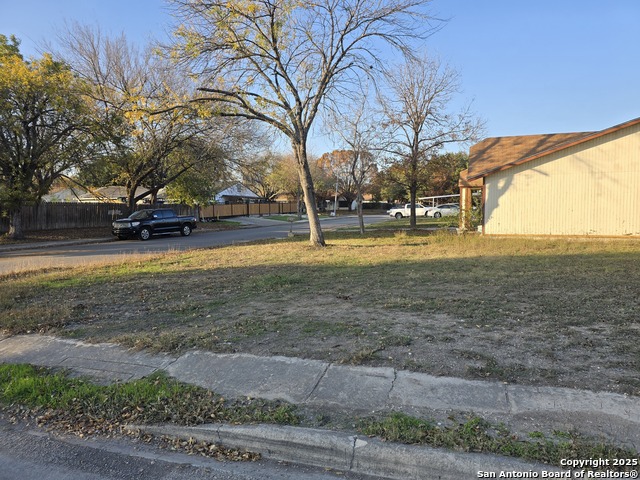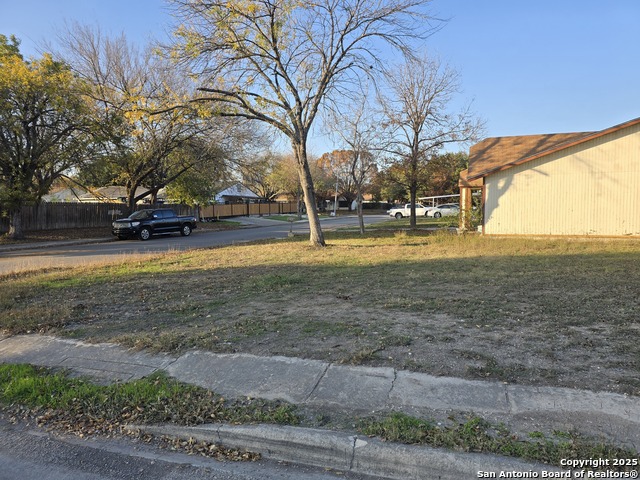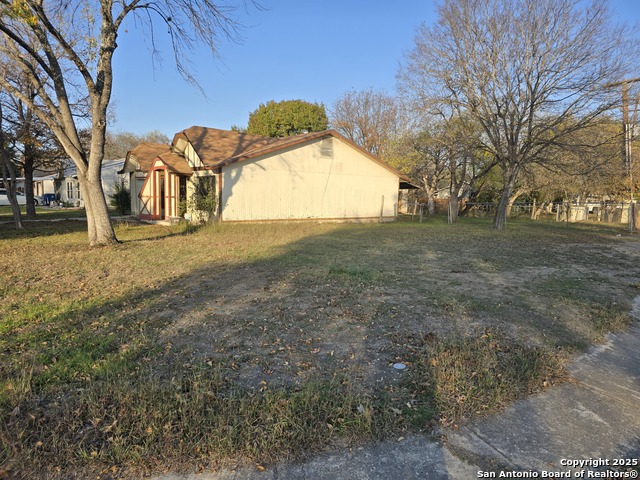2503 Alan Shephard Dr., Kirby, TX 78219
Property Photos

Would you like to sell your home before you purchase this one?
Priced at Only: $159,000
For more Information Call:
Address: 2503 Alan Shephard Dr., Kirby, TX 78219
Property Location and Similar Properties
- MLS#: 1833419 ( Single Residential )
- Street Address: 2503 Alan Shephard Dr.
- Viewed: 143
- Price: $159,000
- Price sqft: $133
- Waterfront: No
- Year Built: 1982
- Bldg sqft: 1200
- Bedrooms: 3
- Total Baths: 2
- Full Baths: 1
- 1/2 Baths: 1
- Garage / Parking Spaces: 1
- Days On Market: 367
- Additional Information
- County: BEXAR
- City: Kirby
- Zipcode: 78219
- Subdivision: Kirby Manor
- District: Judson
- Elementary School: Hopkins Ele
- Middle School: Kirby
- High School: Wagner
- Provided by: Keller Williams Legacy
- Contact: Craig Lujan
- (210) 663-0837

- DMCA Notice
-
DescriptionThis home sits on an oversized corner lot with lots of possiblities! Home includes updated cabinets in kitchen and some fresh paint included. Home a great open floor plan with 3 bedrooms and 1.5 bath. Please don't wait to make offer on this home. Home will not last long due to home including entire corner as per seller. More photos will be included once seller updates paint and cabinets in kitchen. Home shows well overall.
Payment Calculator
- Principal & Interest -
- Property Tax $
- Home Insurance $
- HOA Fees $
- Monthly -
Features
Building and Construction
- Apprx Age: 43
- Builder Name: Unknown
- Construction: Pre-Owned
- Exterior Features: Wood
- Floor: Ceramic Tile
- Foundation: Slab
- Kitchen Length: 12
- Roof: Composition
- Source Sqft: Appraiser
Land Information
- Lot Description: Corner
- Lot Dimensions: 72x110
- Lot Improvements: Street Paved
School Information
- Elementary School: Hopkins Ele
- High School: Wagner
- Middle School: Kirby
- School District: Judson
Garage and Parking
- Garage Parking: One Car Garage
Eco-Communities
- Water/Sewer: Water System, Sewer System
Utilities
- Air Conditioning: One Central
- Fireplace: Not Applicable
- Heating Fuel: Electric
- Heating: Central
- Utility Supplier Elec: City
- Utility Supplier Gas: City
- Utility Supplier Grbge: City
- Utility Supplier Sewer: SAWS
- Utility Supplier Water: SAWS
- Window Coverings: None Remain
Amenities
- Neighborhood Amenities: None
Finance and Tax Information
- Days On Market: 253
- Home Owners Association Mandatory: None
- Total Tax: 3939.17
Other Features
- Contract: Exclusive Agency
- Instdir: I-35 and Exit 161
- Interior Features: One Living Area, Liv/Din Combo, Eat-In Kitchen, Utility Room Inside, Open Floor Plan
- Legal Desc Lot: 23
- Legal Description: Lot 23. Block 8, CB 4018B
- Ph To Show: 210-222-2227
- Possession: Closing/Funding
- Style: One Story
- Views: 143
Owner Information
- Owner Lrealreb: No
Nearby Subdivisions

- Antonio Ramirez
- Premier Realty Group
- Mobile: 210.557.7546
- Mobile: 210.557.7546
- tonyramirezrealtorsa@gmail.com





