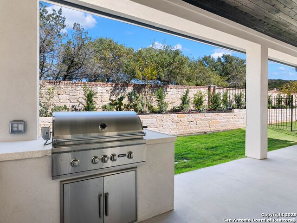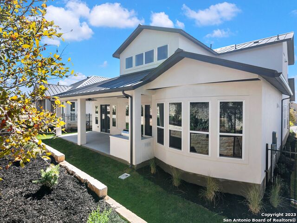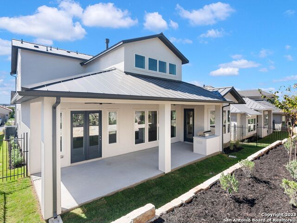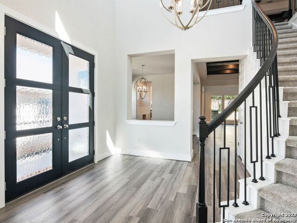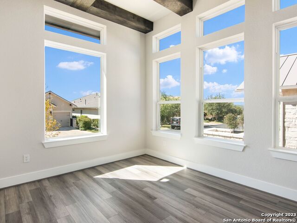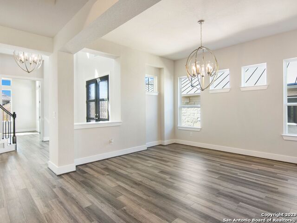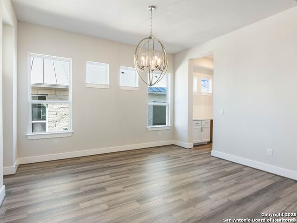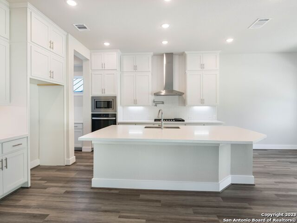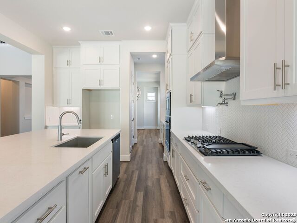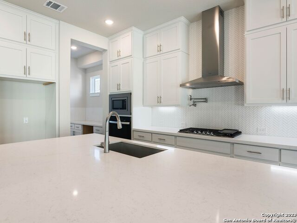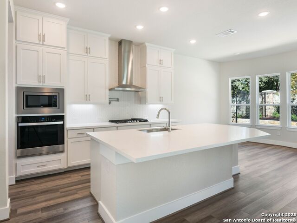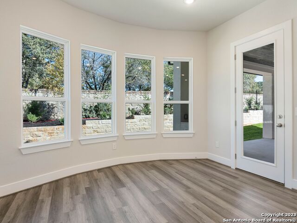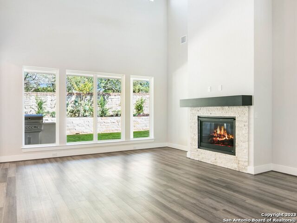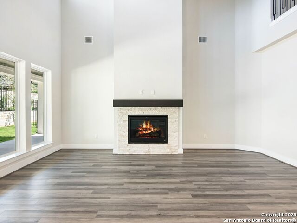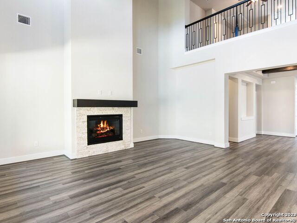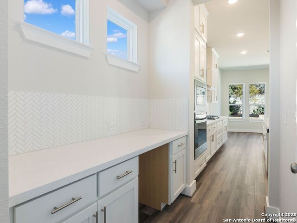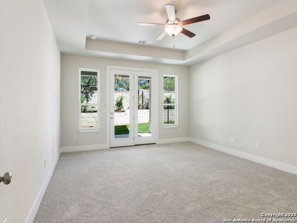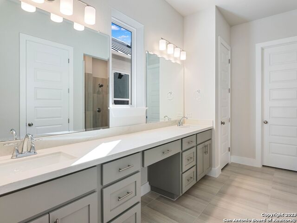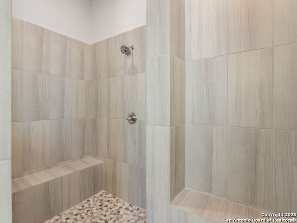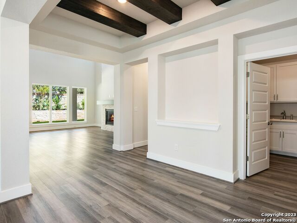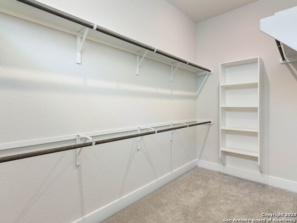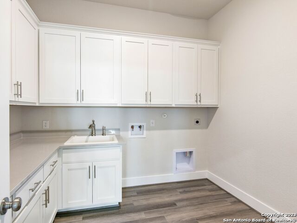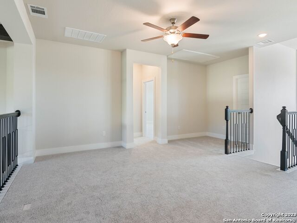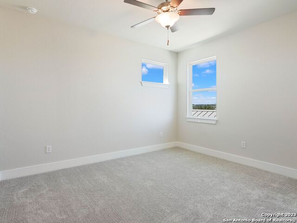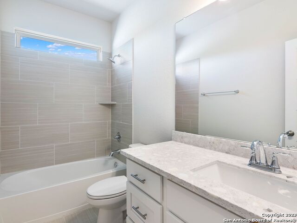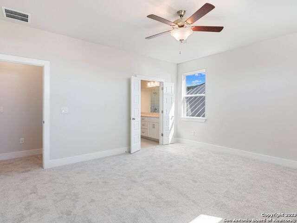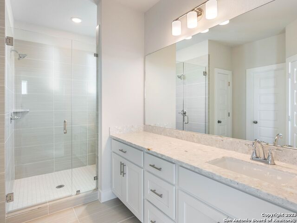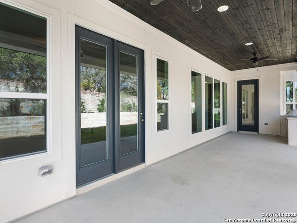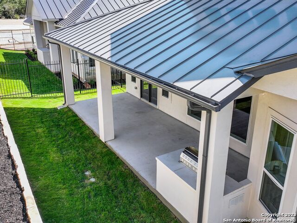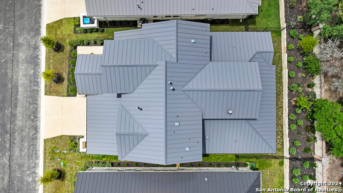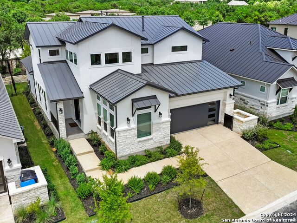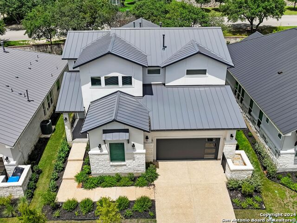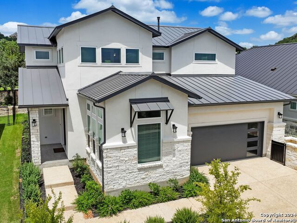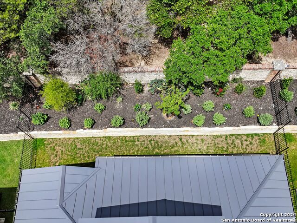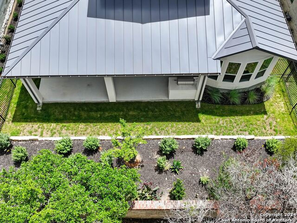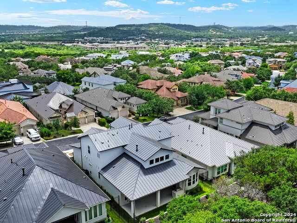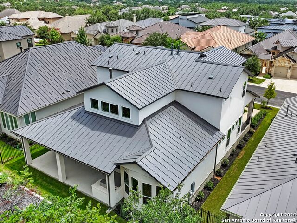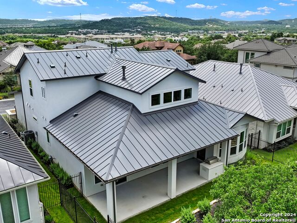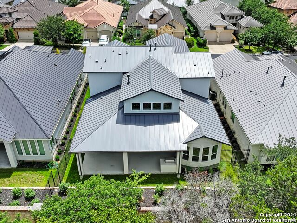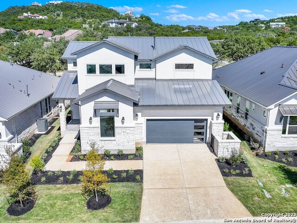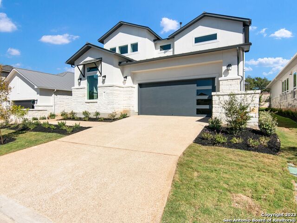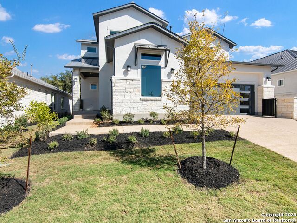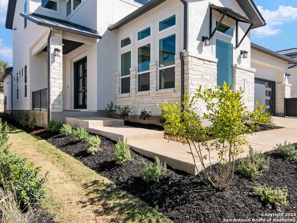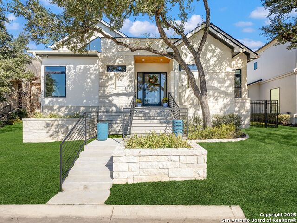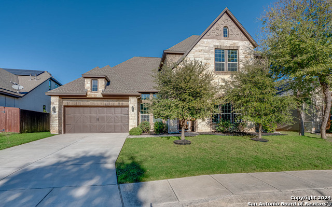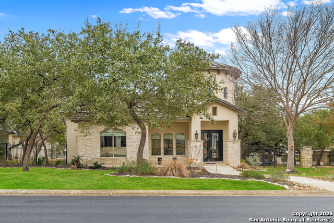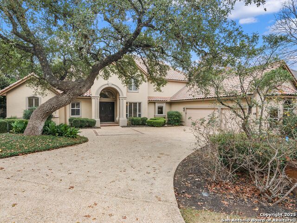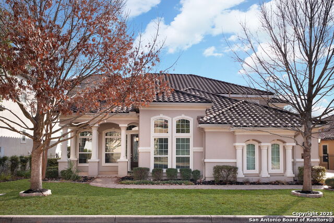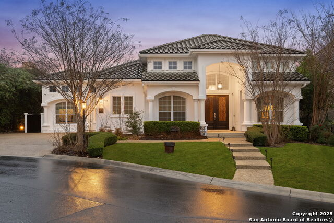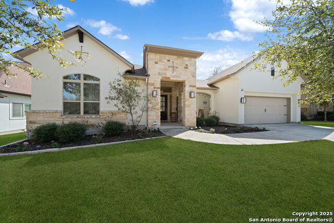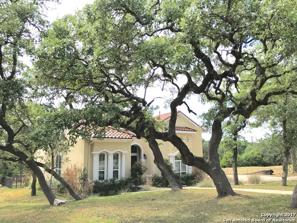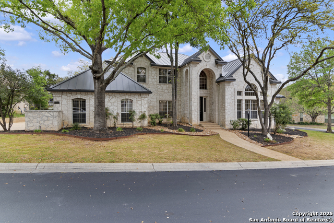13 Denbury Gln, San Antonio, TX 78257
Property Photos
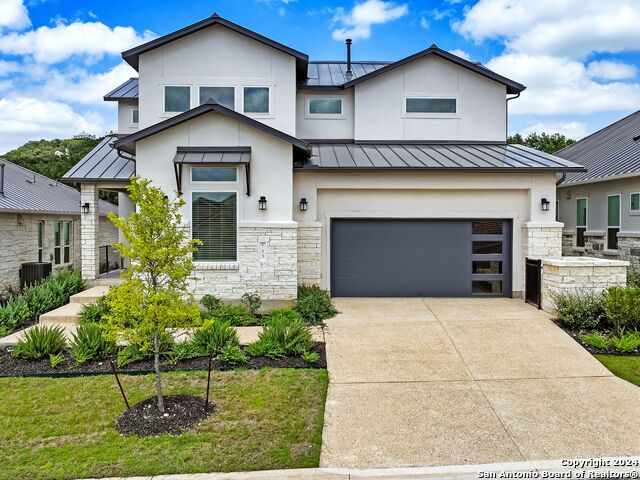
Would you like to sell your home before you purchase this one?
Priced at Only: $949,990
For more Information Call:
Address: 13 Denbury Gln, San Antonio, TX 78257
Property Location and Similar Properties
- MLS#: 1833390 ( Single Residential )
- Street Address: 13 Denbury Gln
- Viewed: 19
- Price: $949,990
- Price sqft: $288
- Waterfront: No
- Year Built: 2023
- Bldg sqft: 3303
- Bedrooms: 3
- Total Baths: 4
- Full Baths: 3
- 1/2 Baths: 1
- Garage / Parking Spaces: 2
- Days On Market: 84
- Additional Information
- County: BEXAR
- City: San Antonio
- Zipcode: 78257
- Subdivision: The Dominion
- District: Northside
- Elementary School: Leon Springs
- Middle School: Rawlinson
- High School: Clark
- Provided by: Kuper Sotheby's Int'l Realty
- Contact: Matthew Resnick
- (210) 849-8837

- DMCA Notice
-
DescriptionAn exceptional new construction home in Dominion Gardens, where quality craftsmanship and refined design converge to offer a truly remarkable living experience. This energy efficient two story home boasts a grand 21" entry ceiling, creating an impressive first impression. The kitchen centerpiece is a large kitchen island, quartz countertops, and offers upgraded cabinets that reach the ceiling, a 36" cooktop, a convenient pot filler, walk in pantry and a butler's pantry leading to the formal dining area. The kitchen overlooks the breakfast area and family room which is complete with a 2 story ceiling and fireplace adorned with decorative tile. Private study features beautiful ceiling beams and provides space for all. The primary bedroom offers outdoor access, dual vanities, a spacious walk in shower with a bench, and a generously sized closet. The second story features two guest suites, each with its own full bath, a loft area, and a storage room. The laundry room is oversized and includes built in cabinets and a utility sink for added convenience. Enjoy the outdoors on the spacious covered patio, complete with an outdoor grill. The property also boasts a private backyard, providing a tranquil space to relax and unwind. Don't miss out on this incredible opportunity to own this exceptional home in Dominion Gardens!
Payment Calculator
- Principal & Interest -
- Property Tax $
- Home Insurance $
- HOA Fees $
- Monthly -
Features
Building and Construction
- Builder Name: Scott Felder Homes
- Construction: New
- Exterior Features: 4 Sides Masonry, Stone/Rock
- Floor: Carpeting, Ceramic Tile, Vinyl
- Foundation: Slab
- Kitchen Length: 14
- Other Structures: None
- Roof: Metal
- Source Sqft: Appsl Dist
Land Information
- Lot Description: Cul-de-Sac/Dead End, Secluded
- Lot Improvements: Street Paved, Curbs, Street Gutters, Fire Hydrant w/in 500', Asphalt, Private Road, Interstate Hwy - 1 Mile or less
School Information
- Elementary School: Leon Springs
- High School: Clark
- Middle School: Rawlinson
- School District: Northside
Garage and Parking
- Garage Parking: Two Car Garage, Attached, Oversized
Eco-Communities
- Energy Efficiency: Tankless Water Heater, 16+ SEER AC, Programmable Thermostat, Double Pane Windows, Energy Star Appliances, Radiant Barrier, Low E Windows, High Efficiency Water Heater, Ceiling Fans
- Green Certifications: HERS Rated
- Green Features: Drought Tolerant Plants, Low Flow Commode, Low Flow Fixture, Mechanical Fresh Air, Enhanced Air Filtration
- Water/Sewer: Water System, Sewer System
Utilities
- Air Conditioning: One Central
- Fireplace: One, Family Room
- Heating Fuel: Natural Gas
- Heating: Central
- Recent Rehab: No
- Utility Supplier Elec: CPS
- Utility Supplier Gas: Grey Forest
- Utility Supplier Grbge: Republic
- Utility Supplier Sewer: CSWR
- Utility Supplier Water: SAWS
- Window Coverings: None Remain
Amenities
- Neighborhood Amenities: Controlled Access, Pool, Tennis, Golf Course, Clubhouse, Park/Playground, Jogging Trails, Guarded Access, Other - See Remarks
Finance and Tax Information
- Days On Market: 645
- Home Faces: South
- Home Owners Association Fee: 295
- Home Owners Association Frequency: Monthly
- Home Owners Association Mandatory: Mandatory
- Home Owners Association Name: DOMINION HOA
- Total Tax: 19098.29
Rental Information
- Currently Being Leased: No
Other Features
- Accessibility: 2+ Access Exits, Int Door Opening 32"+, Ext Door Opening 36"+, No Stairs, First Floor Bath, Full Bath/Bed on 1st Flr, First Floor Bedroom
- Block: 28
- Contract: Exclusive Right To Sell
- Instdir: IH-10 - Dominion Dr - Westcourt Lane - Denbury Glen
- Interior Features: Two Living Area, Liv/Din Combo, Separate Dining Room, Eat-In Kitchen, Auxillary Kitchen, Island Kitchen, Breakfast Bar, Walk-In Pantry, Study/Library, Game Room, Loft, Utility Room Inside, High Ceilings, Open Floor Plan, Pull Down Storage, Cable TV Available, High Speed Internet, Laundry Main Level, Laundry Room, Walk in Closets, Attic - Pull Down Stairs, Attic - Radiant Barrier Decking
- Legal Desc Lot: 128
- Legal Description: NCB 16386 BLK 28 LOT 128 (THE GARDENS @ THE DOMINION PHASE I
- Miscellaneous: Builder 10-Year Warranty, Virtual Tour, Cluster Mail Box
- Occupancy: Vacant
- Ph To Show: 210-222-2227
- Possession: Closing/Funding
- Style: Two Story, Contemporary
- Views: 19
Owner Information
- Owner Lrealreb: No
Similar Properties

- Antonio Ramirez
- Premier Realty Group
- Mobile: 210.557.7546
- Mobile: 210.557.7546
- tonyramirezrealtorsa@gmail.com



