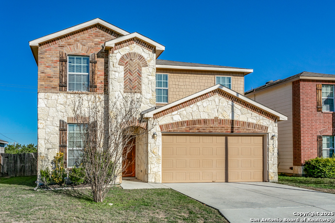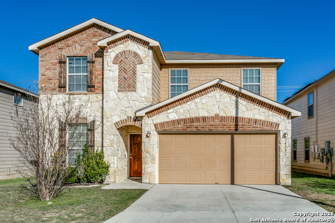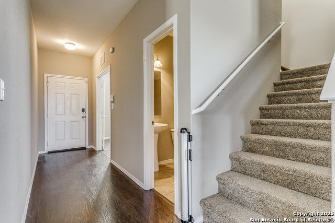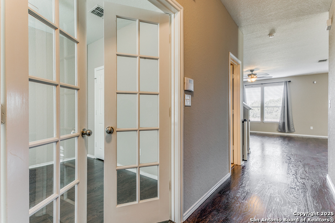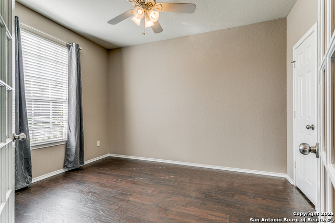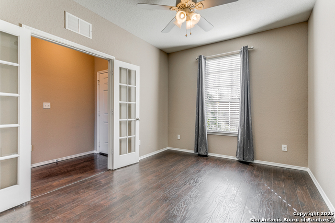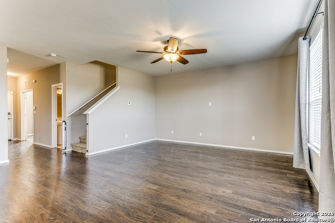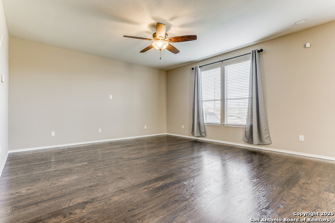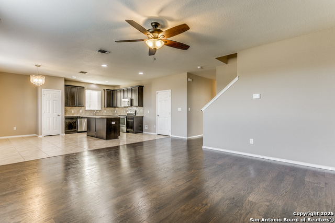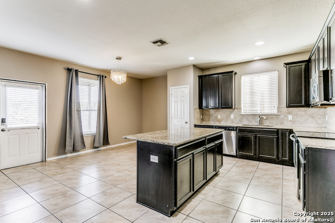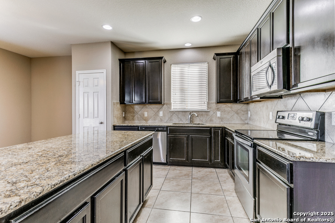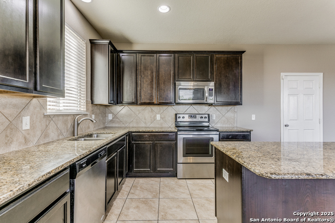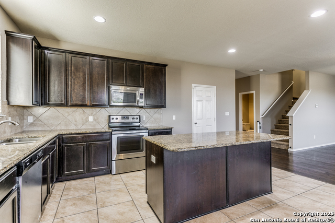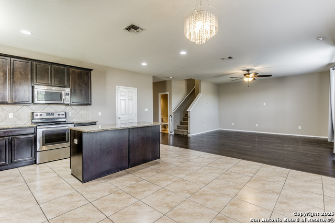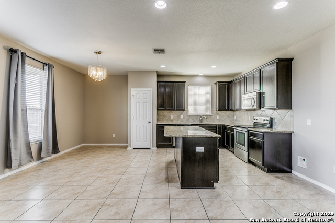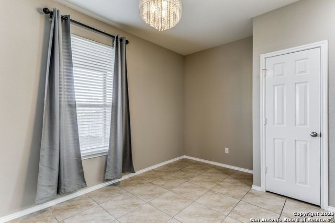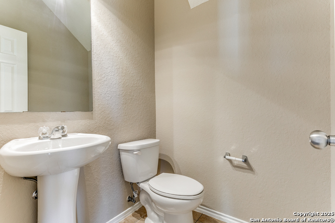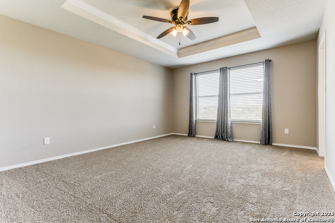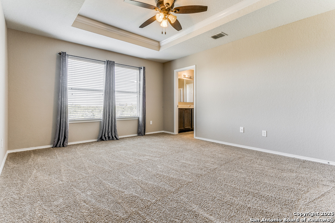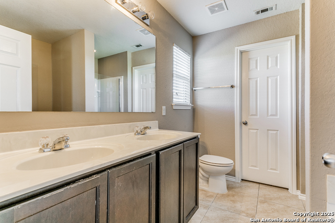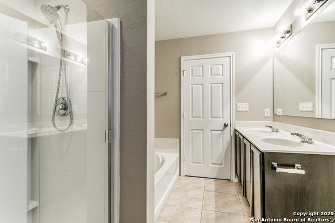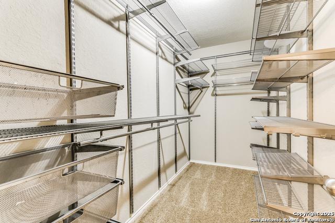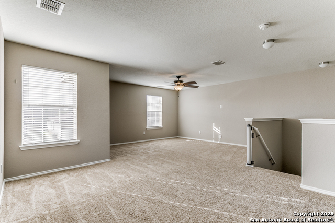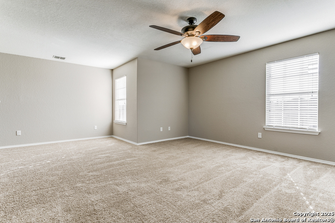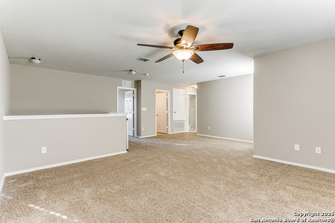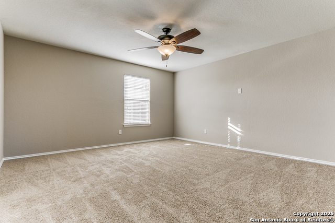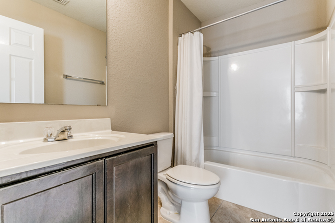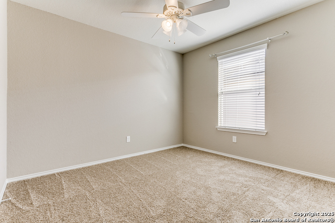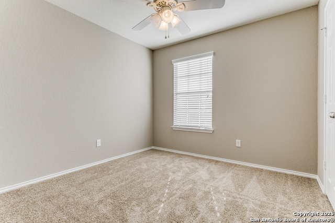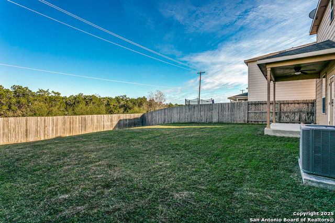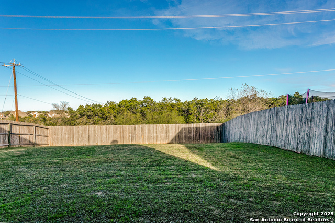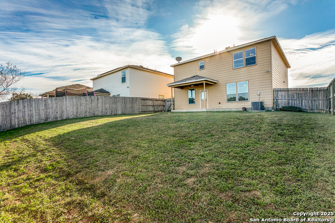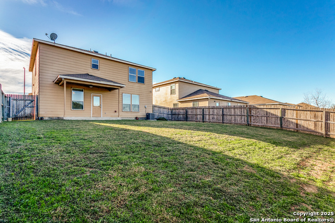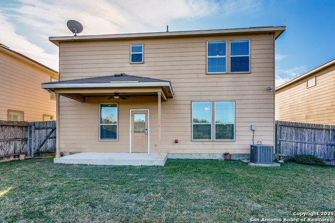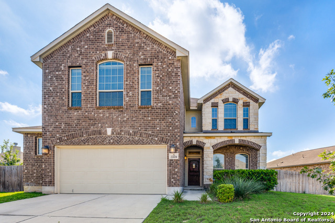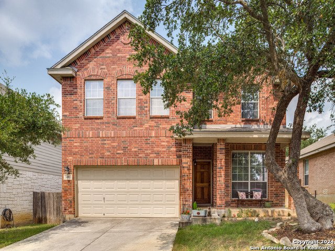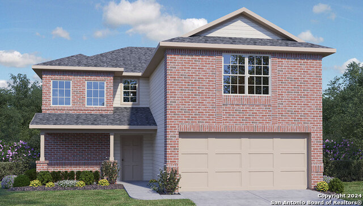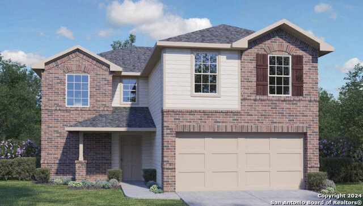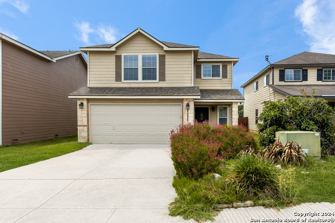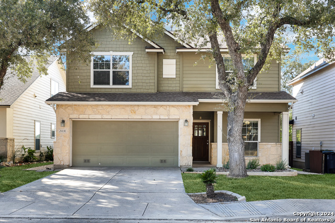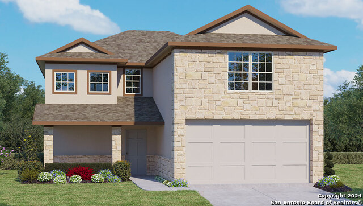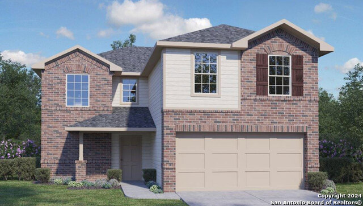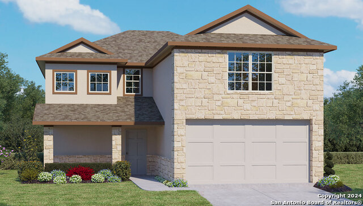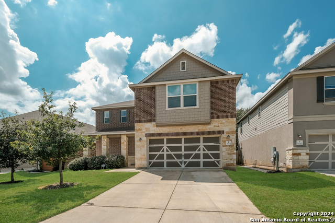24242 Invitation Oak, San Antonio, TX 78261
Property Photos
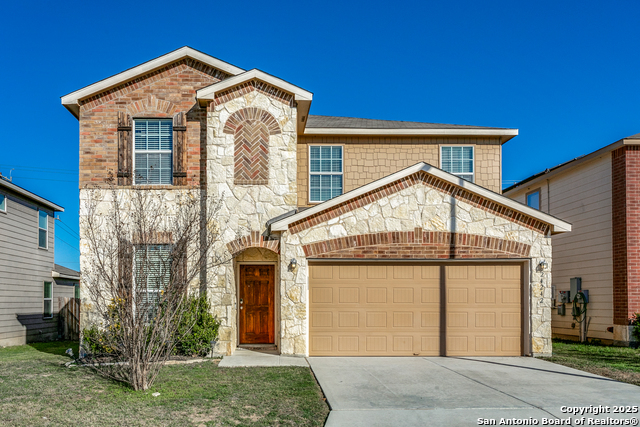
Would you like to sell your home before you purchase this one?
Priced at Only: $335,000
For more Information Call:
Address: 24242 Invitation Oak, San Antonio, TX 78261
Property Location and Similar Properties
- MLS#: 1833374 ( Single Residential )
- Street Address: 24242 Invitation Oak
- Viewed: 27
- Price: $335,000
- Price sqft: $161
- Waterfront: No
- Year Built: 2014
- Bldg sqft: 2083
- Bedrooms: 3
- Total Baths: 3
- Full Baths: 2
- 1/2 Baths: 1
- Garage / Parking Spaces: 2
- Days On Market: 14
- Additional Information
- County: BEXAR
- City: San Antonio
- Zipcode: 78261
- Subdivision: Bulverde Village Blkhwk/crkhvn
- District: North East I.S.D
- Elementary School: Cibolo Green
- Middle School: Tex Hill
- High School: Johnson
- Provided by: RE/MAX Unity
- Contact: Brenda Mullen
- (210) 807-0819

- DMCA Notice
-
DescriptionStep inside this spacious and inviting home featuring laminate and ceramic tile flooring throughout. The downstairs offers a large office with a generous closet, perfect for a home workspace. The open concept kitchen is a true highlight, complete with granite countertops, an island, plenty of counter and cabinet space, and seamlessly flows into the dining and living areas ideal for entertaining! Upstairs, brand new carpeting awaits you, leading to a sizable game area. The large primary suite includes attached bath with a separate garden tub and shower along with a custom closet with plenty of shelving. Two additional well sized bedrooms offer ample space for family or guests. Enjoy the outdoors in your expansive backyard, complete with a covered porch perfect for relaxing or hosting gatherings. The neighborhood features two parks, nature trails, and jogging paths for active living. Conveniently located near shopping, dining, and entertainment, and within the highly sought after North East Independent School District, this home is truly a gem. Don't miss out on the opportunity to make it yours schedule your tour today!
Payment Calculator
- Principal & Interest -
- Property Tax $
- Home Insurance $
- HOA Fees $
- Monthly -
Features
Building and Construction
- Apprx Age: 11
- Builder Name: Centex
- Construction: Pre-Owned
- Exterior Features: Stone/Rock, Cement Fiber
- Floor: Carpeting, Ceramic Tile, Laminate
- Foundation: Slab
- Kitchen Length: 16
- Roof: Composition
- Source Sqft: Appsl Dist
School Information
- Elementary School: Cibolo Green
- High School: Johnson
- Middle School: Tex Hill
- School District: North East I.S.D
Garage and Parking
- Garage Parking: Two Car Garage, Attached
Eco-Communities
- Water/Sewer: Water System, Sewer System
Utilities
- Air Conditioning: One Central
- Fireplace: Not Applicable
- Heating Fuel: Electric
- Heating: Central
- Recent Rehab: No
- Utility Supplier Elec: CPS
- Utility Supplier Grbge: Tiger
- Utility Supplier Sewer: SAWS
- Utility Supplier Water: SAWS
- Window Coverings: Some Remain
Amenities
- Neighborhood Amenities: Park/Playground, Jogging Trails, Sports Court
Finance and Tax Information
- Home Owners Association Fee 2: 123
- Home Owners Association Fee: 161
- Home Owners Association Frequency: Semi-Annually
- Home Owners Association Mandatory: Mandatory
- Home Owners Association Name: BULVERDE VILLAGE POA
- Home Owners Association Name2: CREEKHAVEN AT BULVERDE VILLAGE
- Home Owners Association Payment Frequency 2: Semi-Annually
- Total Tax: 6548
Rental Information
- Currently Being Leased: No
Other Features
- Block: 68
- Contract: Exclusive Right To Sell
- Instdir: Bulverde to Bulverde Oaks, Right on Bulverde Green, Left on Bent Ash, Left on Invitation Oak
- Interior Features: Two Living Area, Eat-In Kitchen, Island Kitchen, Breakfast Bar, Study/Library, Game Room, Utility Room Inside, All Bedrooms Upstairs, Open Floor Plan, Laundry Upper Level, Walk in Closets
- Legal Desc Lot: 61
- Legal Description: CB 4900K (VILLAGES AT BULVERDE UT-10), BLOCK 68 LOT 61 NEW A
- Occupancy: Other
- Ph To Show: 2102222227
- Possession: Closing/Funding
- Style: Two Story, Contemporary
- Views: 27
Owner Information
- Owner Lrealreb: Yes
Similar Properties
Nearby Subdivisions
Amorosa
Belterra
Bulverde 2/the Villages @
Bulverde Village
Bulverde Village-blkhwk/crkhvn
Bulverde Village/the Point
Campanas
Canyon Crest
Cb 4900 (cibolo Canyon Ut-7d)
Century Oaks Estates
Cibolo Canyon/suenos
Cibolo Canyons
Cibolo Canyons/monteverde
Clear Springs Park
Country Place
Estrella@cibolo Canyons
Fossil Ridge
Indian Springs
Langdon
Madera At Cibolo Canyon
Monte Verde
Monteverde
N/a
Olmos Oaks
Sendero Ranch
Stratford
The Preserve At Indian Springs
Trinity Oaks
Tuscan Oaks
Windmill Ridge Est.
Wortham Oaks

- Antonio Ramirez
- Premier Realty Group
- Mobile: 210.557.7546
- Mobile: 210.557.7546
- tonyramirezrealtorsa@gmail.com


