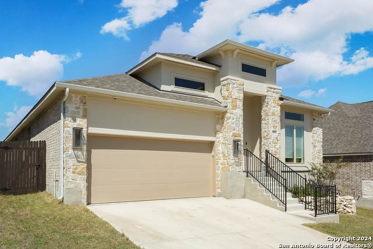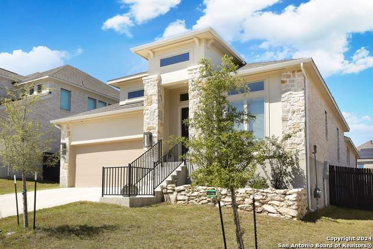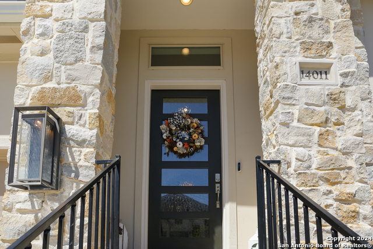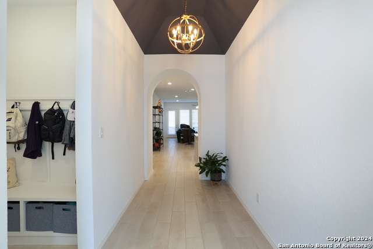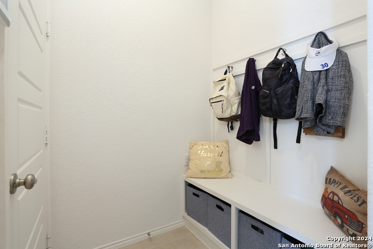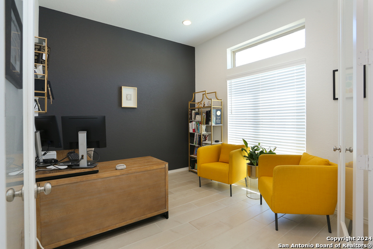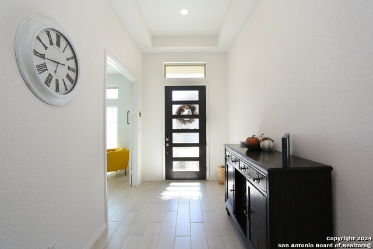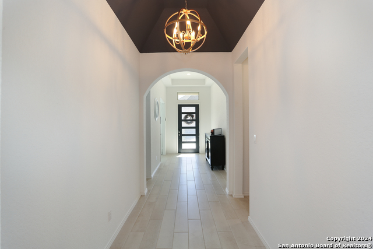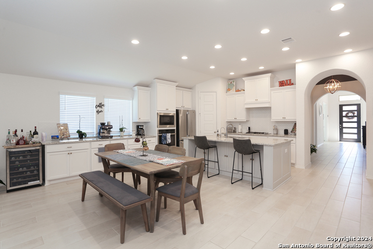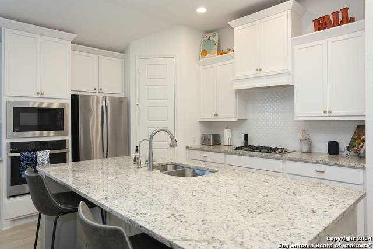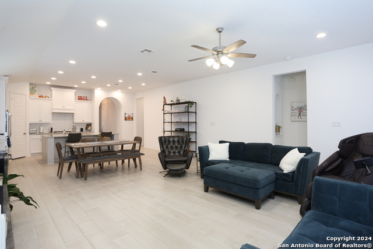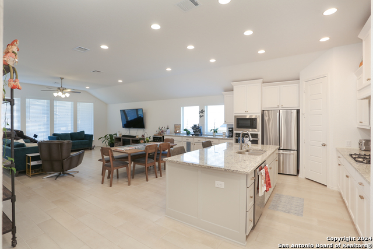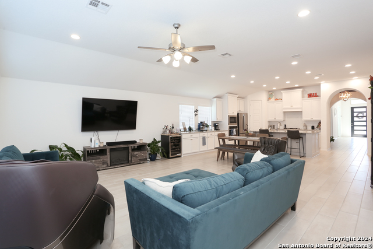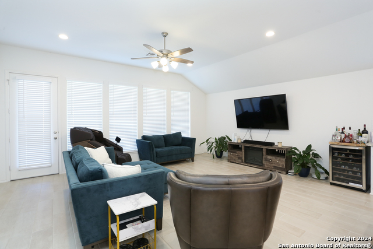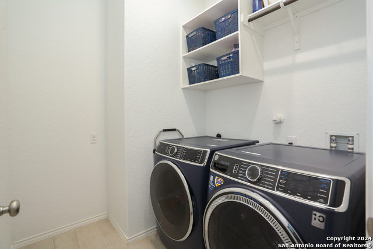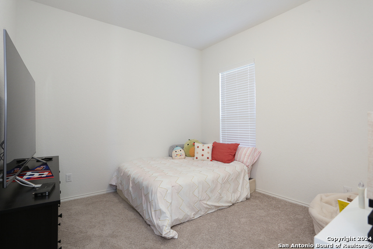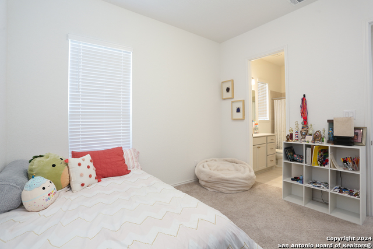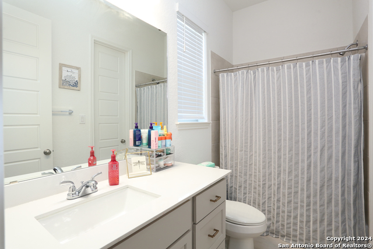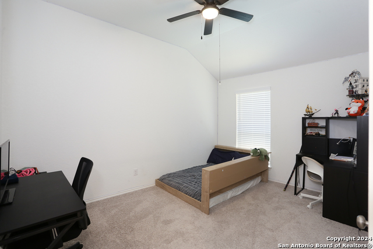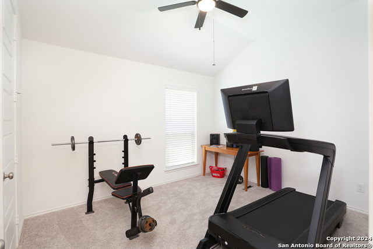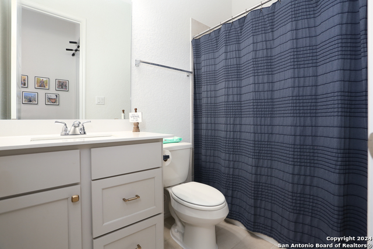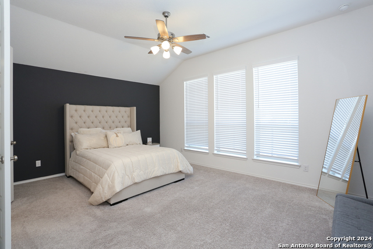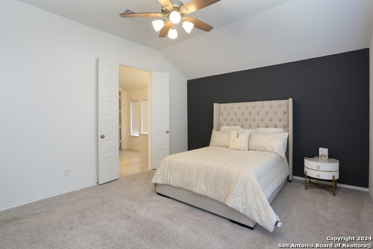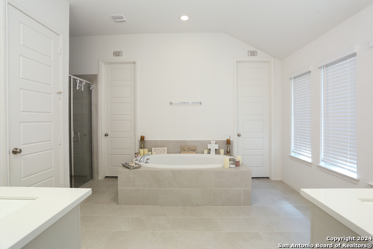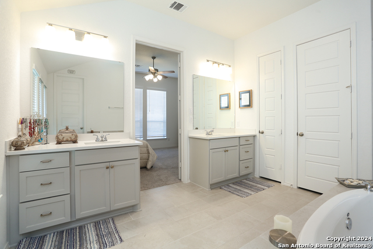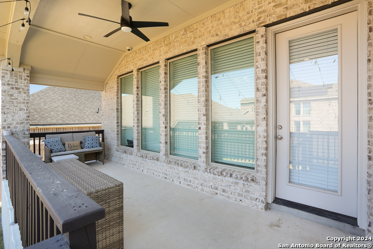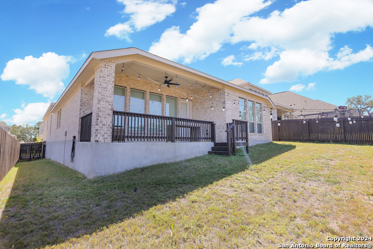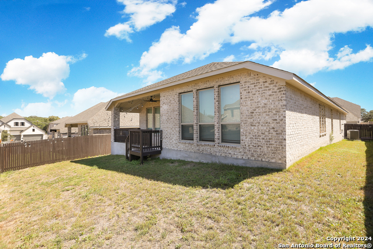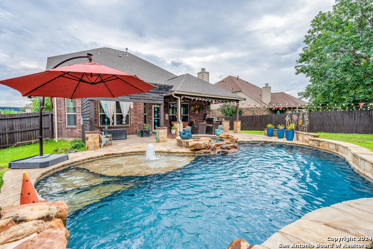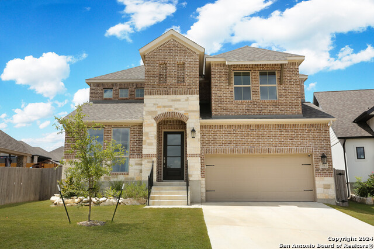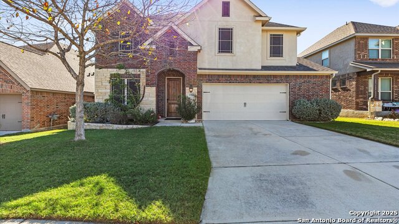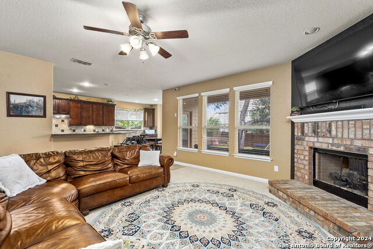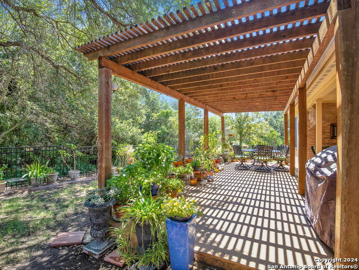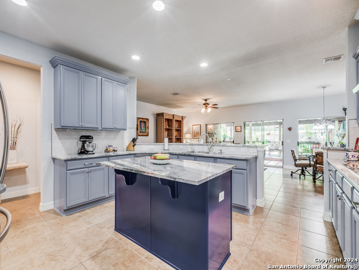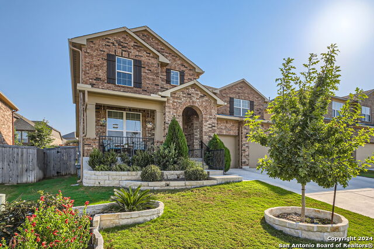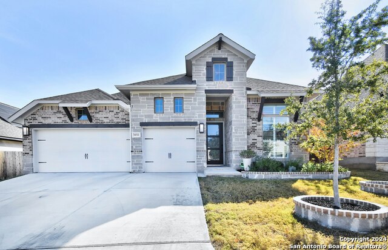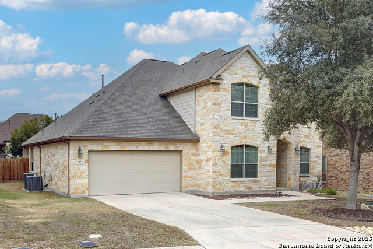14011 May Mist, San Antonio, TX 78253
Property Photos
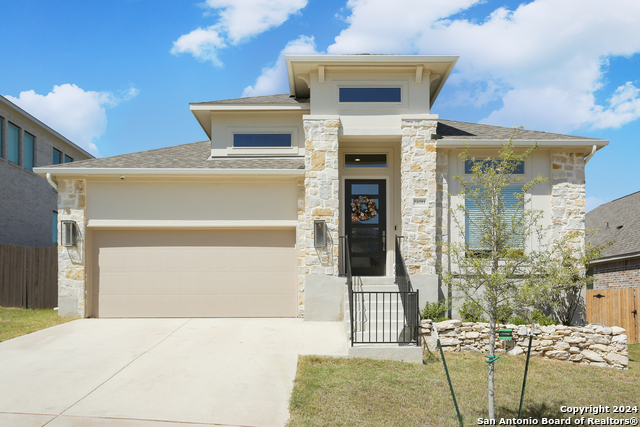
Would you like to sell your home before you purchase this one?
Priced at Only: $539,500
For more Information Call:
Address: 14011 May Mist, San Antonio, TX 78253
Property Location and Similar Properties
- MLS#: 1833367 ( Single Residential )
- Street Address: 14011 May Mist
- Viewed: 2
- Price: $539,500
- Price sqft: $216
- Waterfront: No
- Year Built: 2021
- Bldg sqft: 2502
- Bedrooms: 4
- Total Baths: 3
- Full Baths: 3
- Garage / Parking Spaces: 2
- Days On Market: 45
- Additional Information
- County: BEXAR
- City: San Antonio
- Zipcode: 78253
- Subdivision: Stevens Ranch
- District: Northside
- Elementary School: Call District
- Middle School: Call District
- High School: Call District
- Provided by: eXp Realty
- Contact: Marisa Bernal
- (888) 519-7431

- DMCA Notice
-
DescriptionSpacious One Story Home in Stevens Ranch! Welcome to this stunning one story home nestled in the highly sought after neighborhood of Stevens Ranch, where comfort meets convenience. This property perfectly blends elegance and functionality, designed to cater to your modern lifestyle needs. Key Features and Amenities: Home Office: Step into the dedicated home office, accentuated with elegant French doors, creating a perfect space for productivity and focus. Inviting Entryway: The entryway welcomes you with a soaring 12 foot ceiling, leading you effortlessly into the heart of the home. Open Concept Living: The extended entry flows seamlessly into an open kitchen, dining area, and family room, making it an ideal setting for entertaining or everyday family living. Kitchen: Corner walk in pantry for ample storage. Generous counter space and island with built in seating and built stainless steel appliances. Dining and Family Room: The dining area naturally extends into the family room, featuring a stunning wall of windows that flood the space with natural light. Luxurious Primary Suite Retreat to your private oasis in the primary suite, complete with: Double door entry to the primary bath. Dual vanities and a garden tub for relaxation. Separate glass enclosed shower. Two expansive walk in closets. Additional Accommodation: A guest suite with a private bath offers extra comfort and privacy for visitors or family members. Outdoor Living: Enjoy the serene outdoors on the covered backyard patio, perfect for al fresco dining or relaxing evenings. Additional Features: Mud room located off the two car garage for added convenience. Equipped with an irrigation system for easy lawn maintenance. Water softener included to enhance water quality. This home, situated in the desirable Stevens Ranch neighborhood, offers both luxury and practicality. Don't miss the opportunity to make it yours. Schedule today for a private tour!
Payment Calculator
- Principal & Interest -
- Property Tax $
- Home Insurance $
- HOA Fees $
- Monthly -
Features
Building and Construction
- Builder Name: Perry
- Construction: Pre-Owned
- Exterior Features: Brick, 4 Sides Masonry, Stone/Rock
- Floor: Carpeting, Ceramic Tile
- Foundation: Slab
- Kitchen Length: 12
- Roof: Composition
- Source Sqft: Appsl Dist
School Information
- Elementary School: Call District
- High School: Call District
- Middle School: Call District
- School District: Northside
Garage and Parking
- Garage Parking: Two Car Garage
Eco-Communities
- Water/Sewer: City
Utilities
- Air Conditioning: One Central
- Fireplace: Not Applicable
- Heating Fuel: Natural Gas
- Heating: Central
- Window Coverings: All Remain
Amenities
- Neighborhood Amenities: Pool, Clubhouse, Park/Playground, Sports Court
Finance and Tax Information
- Days On Market: 76
- Home Owners Association Fee: 540
- Home Owners Association Frequency: Annually
- Home Owners Association Mandatory: Mandatory
- Home Owners Association Name: FIRST SERVICE RESIDENTIAL
- Total Tax: 11882.49
Other Features
- Contract: Exclusive Right To Sell
- Instdir: Loop 1604 West, turn right on Potranco Road. Travel approximately 4.2 miles and turn right on Stevens Parkway. Travel for 0.5 miles and turn right on Tapia Way. Turn left on
- Interior Features: One Living Area, Separate Dining Room, Island Kitchen, Study/Library, Game Room, Utility Room Inside, Secondary Bedroom Down, High Ceilings, Open Floor Plan, Pull Down Storage, Laundry Room, Walk in Closets
- Legal Desc Lot: 27
- Legal Description: CB 4368A (STEVENS RANCH POD 2A ((AMENDING)), BLOCK 7 LOT 27
- Occupancy: Owner
- Ph To Show: 2102222229
- Possession: Closing/Funding
- Style: One Story, Contemporary
Owner Information
- Owner Lrealreb: No
Similar Properties
Nearby Subdivisions
Alamo Estates
Alamo Ranch
Aston Park
Bear Creek Hills
Bella Vista
Bella Vista Cottages
Bexar
Bison Ridge
Bison Ridge At Westpointe
Bruce Haby Subdivision
Caracol Creek
Caracol Heights
Cobblestone
Falcon Landing
Fronterra At Westpointe
Fronterra At Westpointe - Bexa
Gordons Grove
Green Glen Acres
Heights Of Westcreek
Hidden Oasis
High Point At West Creek
Highpoint At Westcreek
Hill Country Retreat
Hunters Ranch
Jaybar Ranch
Lonestar At Alamo Ranch
Meridian
Monticello Ranch
Morgan Heights
Morgan Meadows
Morgans Heights
N/a
Na
Northwest Rural
Northwest Rural/remains Ns/mv
Park At Westcreek
Potranco Ranch Medina County
Preserve At Culebra
Redbird Ranch
Redbird Ranch Hoa
Ridgeview
Ridgeview Ranch
Rio Medina Estates
Riverstone
Riverstone At Wespointe
Riverstone At Westpointe
Riverstone-ut
Royal Oaks Of Westcreek
Rustic Oaks
San Geronimo
Santa Maria At Alamo Ranch
Stevens Ranch
Talley Fields
Tamaron
The Hills At Alamo Ranch
The Park At Cimarron Enclave -
The Preserve At Alamo Ranch
The Trails At Westpointe
The Woods Of Westcreek
Thomas Pond
Timber Creek
Timbercreek
Trails At Alamo Ranch
Trails At Culebra
Veranda
Villages Of Westcreek
Villas Of Westcreek
Vistas Of Westcreek
Waterford Park
West Creek Gardens
West Oak Estates
West View
Westcreek
Westcreek Oaks
Westpoint East
Westpointe East
Westwinds Lonestar
Westwinds-summit At Alamo Ranc
Winding Brook
Woods Of Westcreek
Wynwood Of Westcreek

- Antonio Ramirez
- Premier Realty Group
- Mobile: 210.557.7546
- Mobile: 210.557.7546
- tonyramirezrealtorsa@gmail.com



