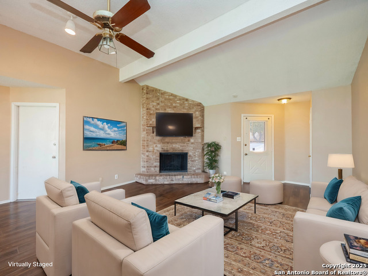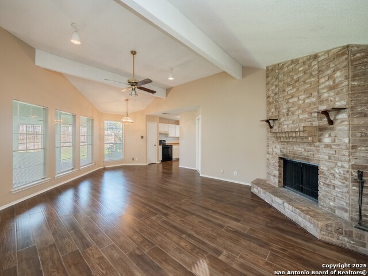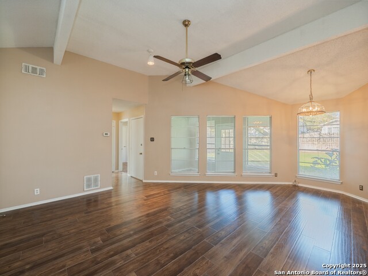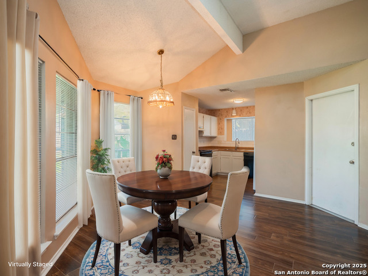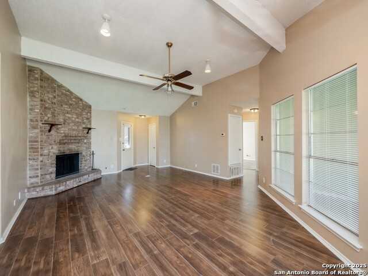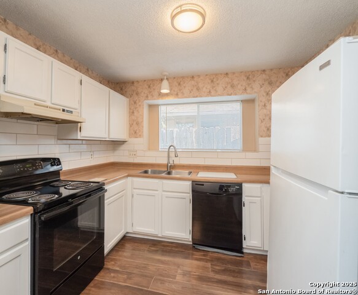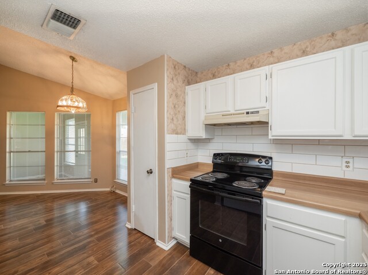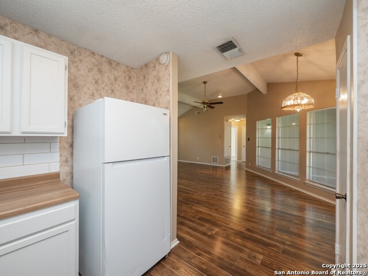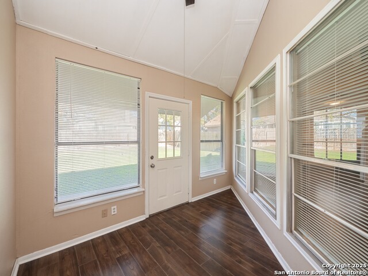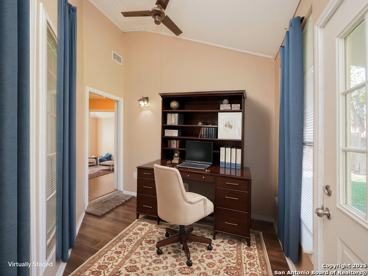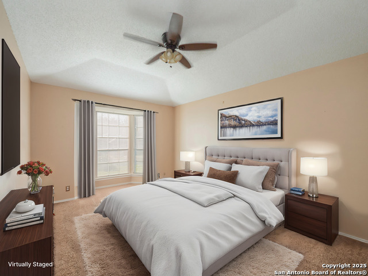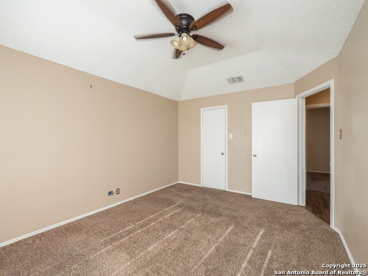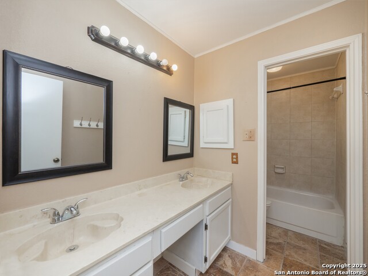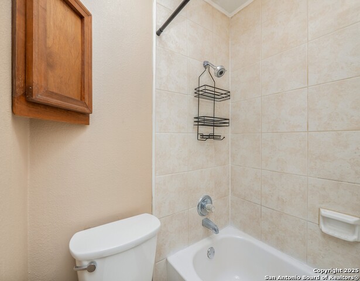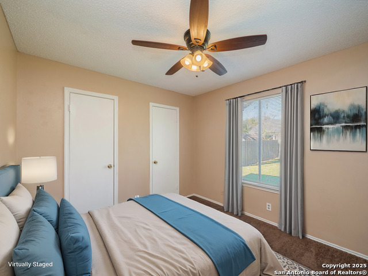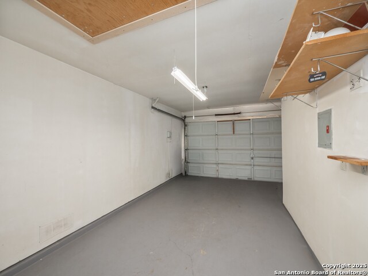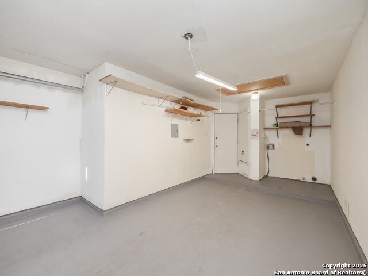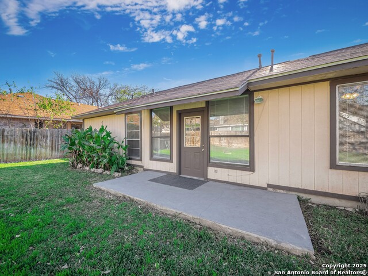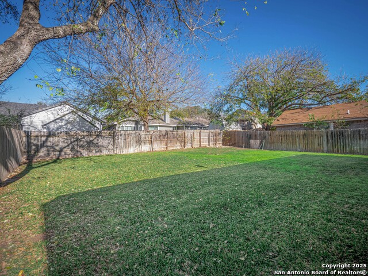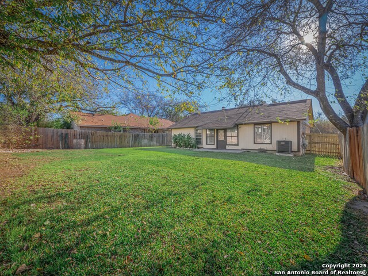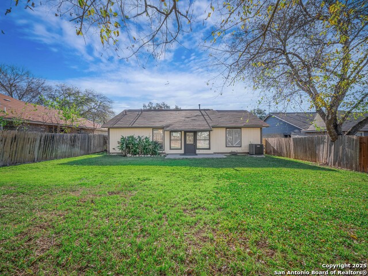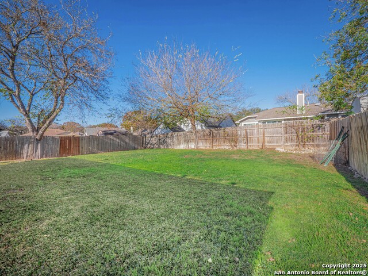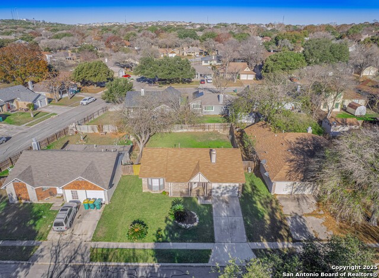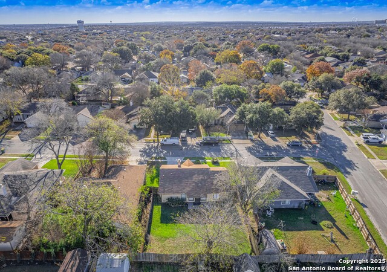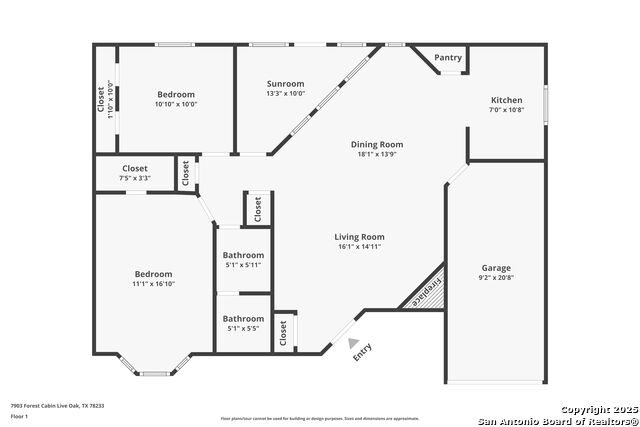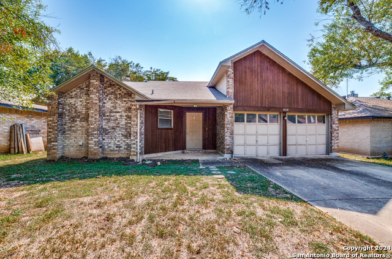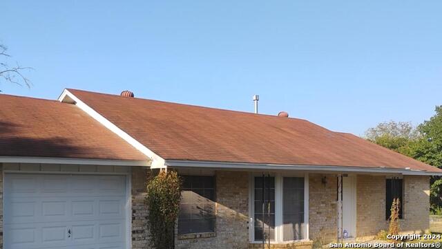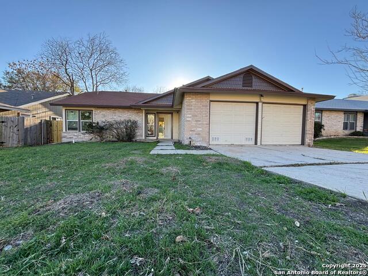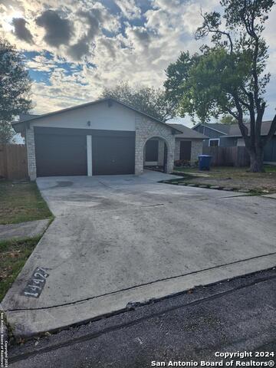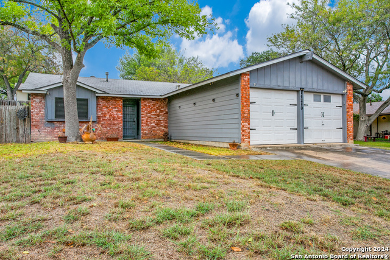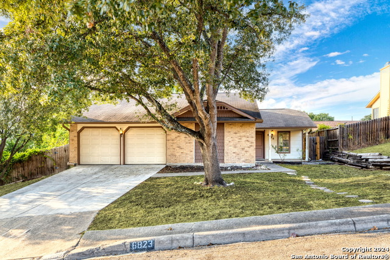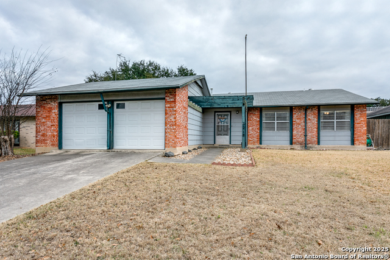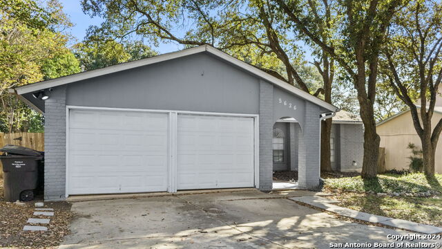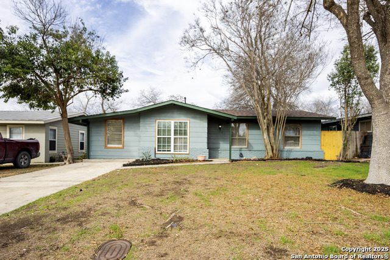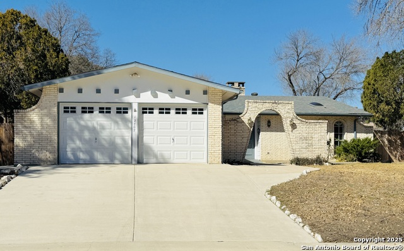7903 Forest Cabin, Live Oak, TX 78233
Property Photos
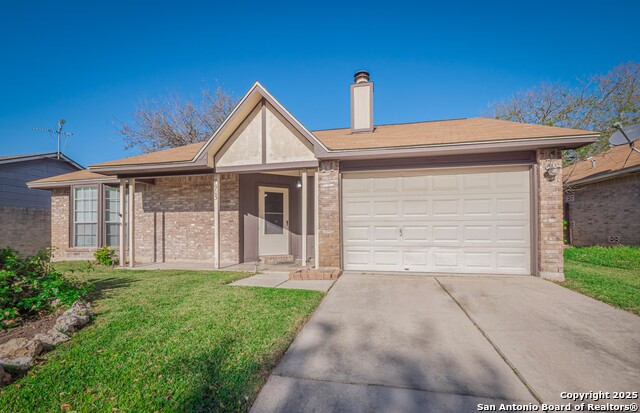
Would you like to sell your home before you purchase this one?
Priced at Only: $220,000
For more Information Call:
Address: 7903 Forest Cabin, Live Oak, TX 78233
Property Location and Similar Properties
- MLS#: 1833278 ( Single Residential )
- Street Address: 7903 Forest Cabin
- Viewed: 25
- Price: $220,000
- Price sqft: $200
- Waterfront: No
- Year Built: 1983
- Bldg sqft: 1102
- Bedrooms: 2
- Total Baths: 1
- Full Baths: 1
- Garage / Parking Spaces: 1
- Days On Market: 46
- Additional Information
- County: BEXAR
- City: Live Oak
- Zipcode: 78233
- Subdivision: Luckey Ranch Commercial
- District: North East I.S.D
- Elementary School: Crestview
- Middle School: Kitty Hawk
- High School: Judson
- Provided by: Watters International Realty
- Contact: Christopher Watters
- (512) 646-0038

- DMCA Notice
-
DescriptionThis 2 bedroom, 1 bathroom home offers 1,102 sq ft of living space on a 0.145 acre lot. Boasting a brick front exterior and a convenient 1 car attached garage, this one story home features an open floor plan that seamlessly connects the living, dining, and kitchen areas, making it perfect for entertaining and daily living. The wood burning fireplace in the living room creates a warm and inviting atmosphere for chilly evenings. The large backyard provides ample space for outdoor activities and offers plenty of room for a pool, extra storage, or your landscaping dreams. The wooden fence ensures privacy, creating an ideal setting for both entertaining and unwinding. An automatic sprinkler system covers the entire lot, making yard care easy. Natural gas lines are available, adding convenience for future upgrades. The roof was replaced 2 years ago with 30 year shingles, offering long lasting durability. Plus, this home is just a few minutes away from Crestview Elementary School. Whether you're a first time homebuyer or looking to downsize, this property combines comfort, convenience, and potential. Don't miss out on this wonderful opportunity!
Payment Calculator
- Principal & Interest -
- Property Tax $
- Home Insurance $
- HOA Fees $
- Monthly -
Features
Building and Construction
- Apprx Age: 42
- Builder Name: Unknown
- Construction: Pre-Owned
- Exterior Features: Brick
- Floor: Carpeting, Wood
- Foundation: Slab
- Roof: Composition
- Source Sqft: Appsl Dist
Land Information
- Lot Description: Mature Trees (ext feat)
School Information
- Elementary School: Crestview
- High School: Judson
- Middle School: Kitty Hawk
- School District: North East I.S.D
Garage and Parking
- Garage Parking: One Car Garage, Attached
Eco-Communities
- Water/Sewer: Water System, Sewer System, City
Utilities
- Air Conditioning: One Central
- Fireplace: Living Room, Wood Burning
- Heating Fuel: Natural Gas
- Heating: Central
- Window Coverings: None Remain
Amenities
- Neighborhood Amenities: Park/Playground, Jogging Trails
Finance and Tax Information
- Days On Market: 34
- Home Faces: East, South
- Home Owners Association Mandatory: None
- Total Tax: 4233
Other Features
- Block: 63
- Contract: Exclusive Right To Sell
- Instdir: From I-35 Frontage Rd, head east then turn right onto Judson Rd, continue onto Toepperwein Rd, turn right onto Forest Bluff, turn left onto Forest Corner Rd, turn right at the 3rd cross street onto Forest Cabin, home will be on the right.
- Interior Features: One Living Area, Liv/Din Combo, Study/Library, Utility Area in Garage, 1st Floor Lvl/No Steps, Open Floor Plan, Cable TV Available, Laundry in Garage, Walk in Closets
- Legal Desc Lot: 12
- Legal Description: CB 5049C BLK 63 LOT 12
- Occupancy: Vacant
- Ph To Show: 210-222-2227
- Possession: Closing/Funding
- Style: One Story
- Views: 25
Owner Information
- Owner Lrealreb: No
Similar Properties

- Antonio Ramirez
- Premier Realty Group
- Mobile: 210.557.7546
- Mobile: 210.557.7546
- tonyramirezrealtorsa@gmail.com



