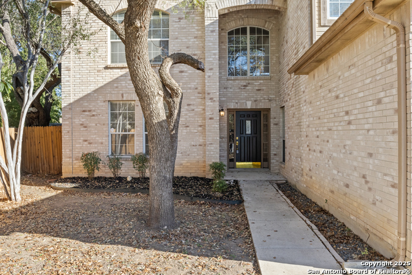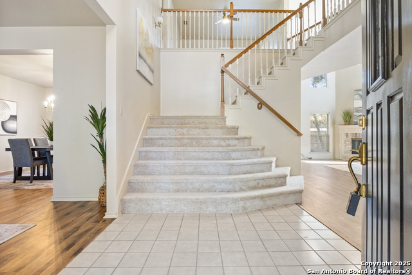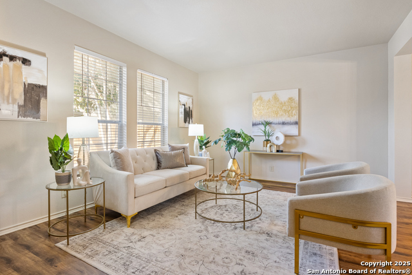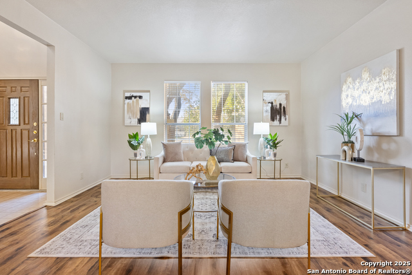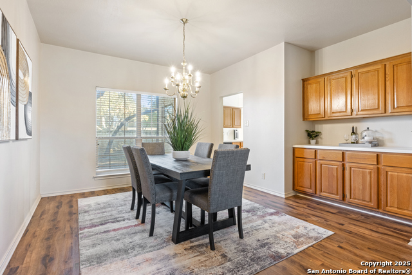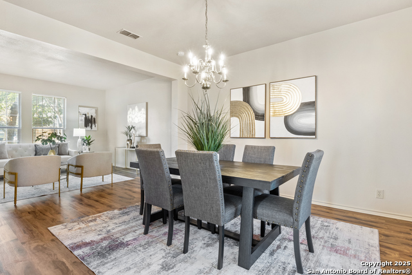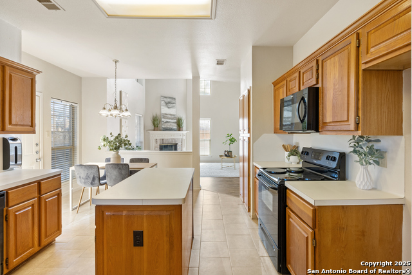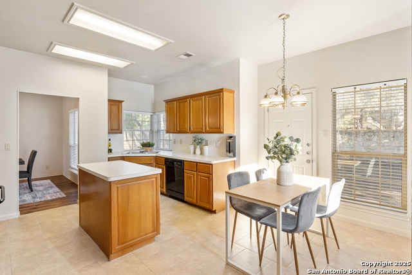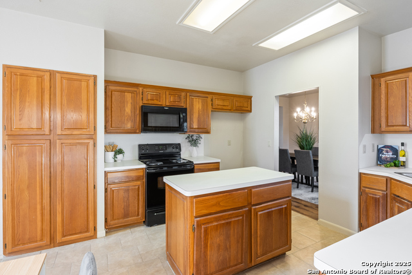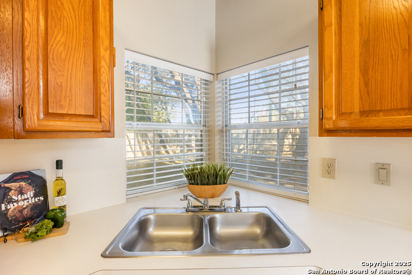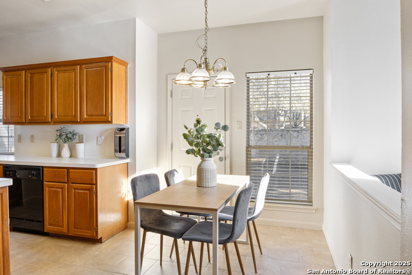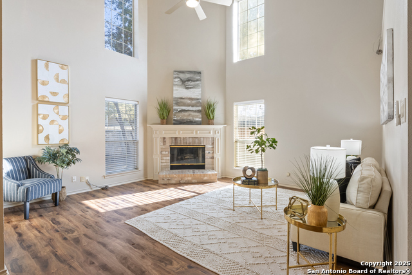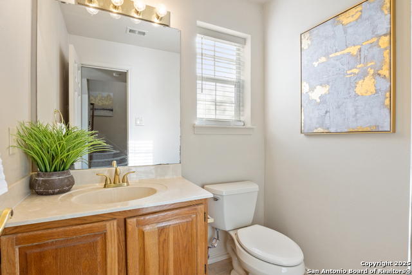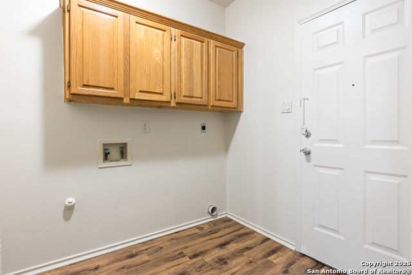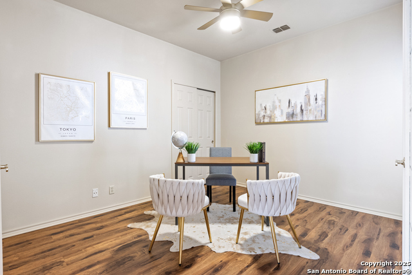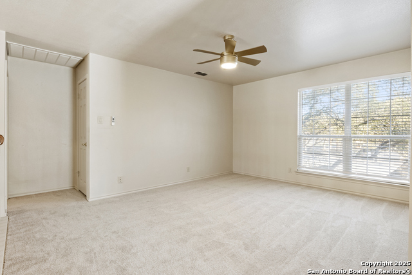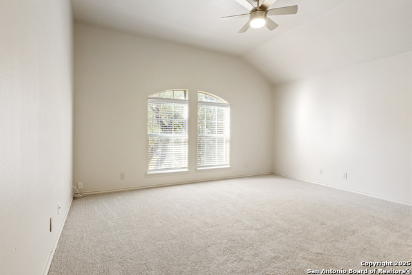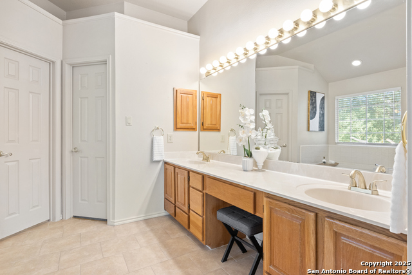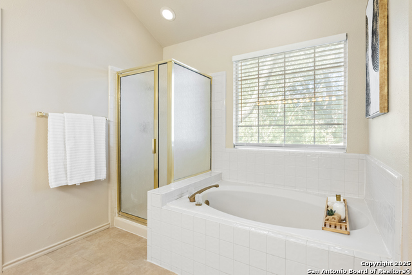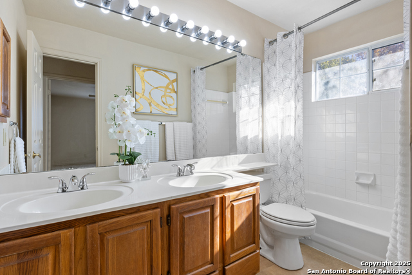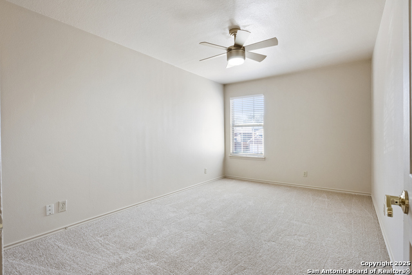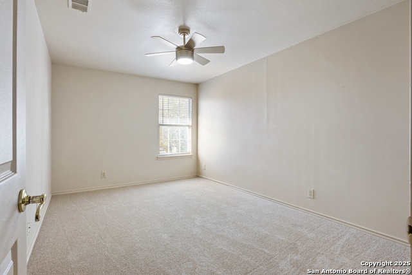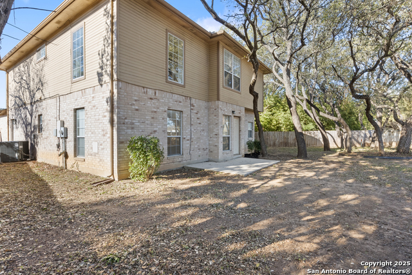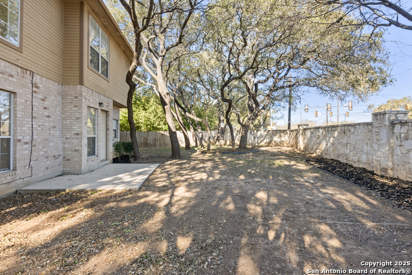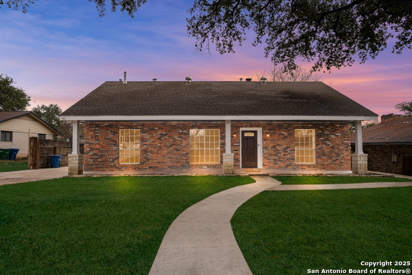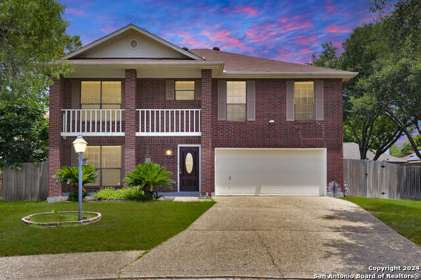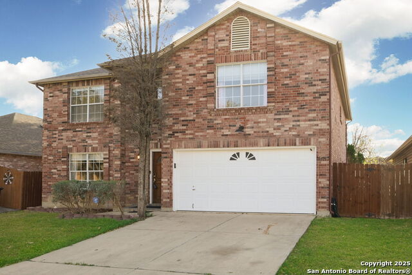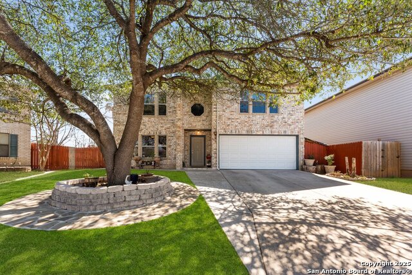10546 Pembriar Cir, San Antonio, TX 78240
Property Photos
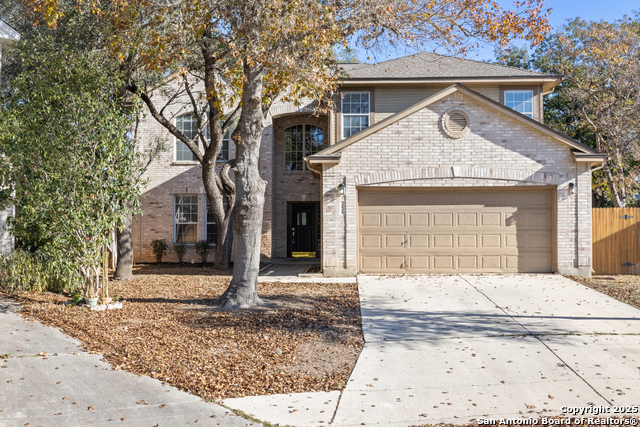
Would you like to sell your home before you purchase this one?
Priced at Only: $369,999
For more Information Call:
Address: 10546 Pembriar Cir, San Antonio, TX 78240
Property Location and Similar Properties
- MLS#: 1833265 ( Single Residential )
- Street Address: 10546 Pembriar Cir
- Viewed: 71
- Price: $369,999
- Price sqft: $135
- Waterfront: No
- Year Built: 1994
- Bldg sqft: 2735
- Bedrooms: 3
- Total Baths: 3
- Full Baths: 2
- 1/2 Baths: 1
- Garage / Parking Spaces: 2
- Days On Market: 83
- Additional Information
- County: BEXAR
- City: San Antonio
- Zipcode: 78240
- Subdivision: Pembroke Forest
- District: Northside
- Elementary School: Thornton
- Middle School: Rudder
- High School: Marshall
- Provided by: Real Broker, LLC
- Contact: Eddie Solis
- (210) 683-8292

- DMCA Notice
-
DescriptionWelcome to this beautifully updated home, ideally located in the central hub of UTSA and the Medical Center. Upon entering, you'll be greeted by high ceilings and a professionally staged interior that radiates warmth and elegance. Recent updates include fresh paint, newly installed carpeting, and flooring throughout, ensuring a modern and inviting atmosphere. The layout is thoughtfully designed with all bedrooms situated upstairs for added privacy, complemented by a spacious loft that offers versatile use. Downstairs, you'll find a dedicated office space, perfect for working from home or managing daily tasks. The living area features a cozy fireplace and flows seamlessly into a large dining area, making it ideal for gatherings and everyday living. The master suite includes a generous walk in closet, providing ample storage space. Outside, the backyard offers privacy with no rear neighbors, creating a tranquil oasis for relaxation or outdoor entertaining. This home combines style, functionality, and a prime location, making it a must see for anyone seeking comfort and convenience.
Payment Calculator
- Principal & Interest -
- Property Tax $
- Home Insurance $
- HOA Fees $
- Monthly -
Features
Building and Construction
- Apprx Age: 31
- Builder Name: Centex
- Construction: Pre-Owned
- Exterior Features: Brick, Wood
- Floor: Carpeting, Ceramic Tile
- Foundation: Slab
- Kitchen Length: 12
- Roof: Composition
- Source Sqft: Appsl Dist
School Information
- Elementary School: Thornton
- High School: Marshall
- Middle School: Rudder
- School District: Northside
Garage and Parking
- Garage Parking: Two Car Garage
Eco-Communities
- Water/Sewer: Water System
Utilities
- Air Conditioning: One Central
- Fireplace: One
- Heating Fuel: Electric
- Heating: Central
- Window Coverings: Some Remain
Amenities
- Neighborhood Amenities: None
Finance and Tax Information
- Days On Market: 65
- Home Owners Association Fee: 340
- Home Owners Association Frequency: Annually
- Home Owners Association Mandatory: Mandatory
- Home Owners Association Name: ASSOCIA HILL COUNTRY
- Total Tax: 9271.39
Other Features
- Accessibility: Level Lot
- Contract: Exclusive Right To Sell
- Instdir: Pembroke Rd to Pemelm Dr
- Interior Features: Two Living Area
- Legal Desc Lot: 12
- Legal Description: NCB 17385 BLK 5 LOT 12 (PEMBROKE FOREST UT-2)
- Occupancy: Vacant
- Ph To Show: 210-222-2227
- Possession: Closing/Funding
- Style: Two Story
- Views: 71
Owner Information
- Owner Lrealreb: No
Similar Properties
Nearby Subdivisions
Alamo Farmsteads
Alamo Farmsteads Ns
Apple Creek
Avalon
Bluffs At Westchase
Canterfield
Country View
Country View Village
Cypress Hollow
Cypress Trails
Eckert Crossing
Eckhart Condominium
Eckhert Crossing
Elmridge
Enclave At Whitby
Enclave Of Rustic Oaks
Forest Meadows Ns
French Creek Village
Kenton
Kenton Place
Laurel Hills
Leon Valley
Lincoln Park
Lochwood Est.
Lochwood Estates
Lost Oaks
Marshall Meadows
Oak Bluff
Oak Hills Terrace
Oakhills Terrace - Bexar Count
Oakland Estates
Oaks Of French Creek
Pavona Place
Pembroke Forest
Pembroke Village
Pheasant Creek
Preserve At Research Enclave
Prue Bend
Retreat At Oak Hills
Rockwell Village
Rowley Gardens
Stoney Farms
Summerwood
The Enclave At Whitby
The Landing At French Creek
The Village At Rusti
Villamanta
Villas At Roanoke
Wellesley Manor
Westfield
Whisper Creek

- Antonio Ramirez
- Premier Realty Group
- Mobile: 210.557.7546
- Mobile: 210.557.7546
- tonyramirezrealtorsa@gmail.com



