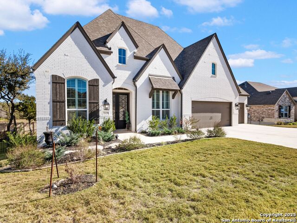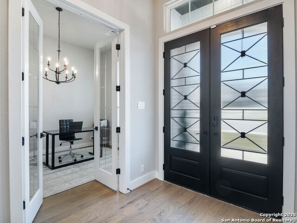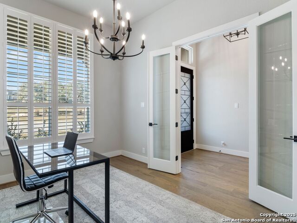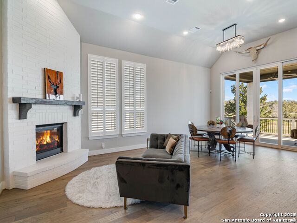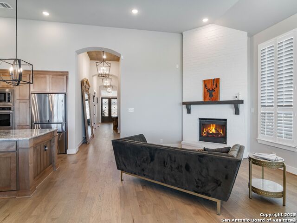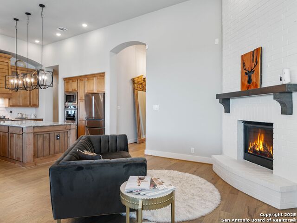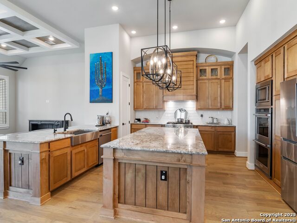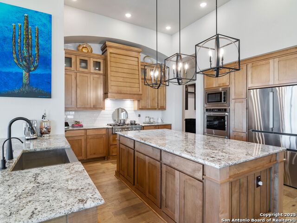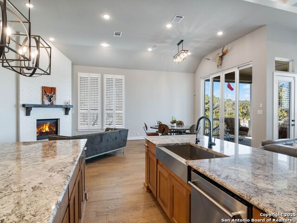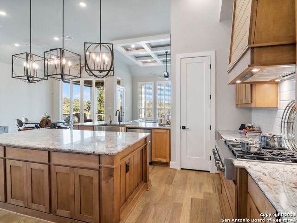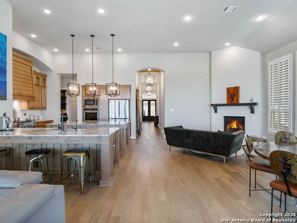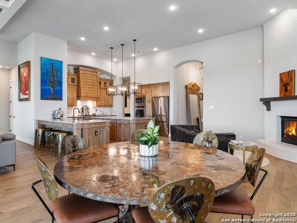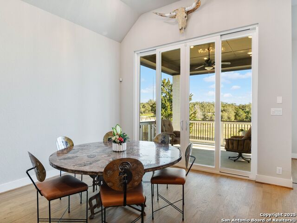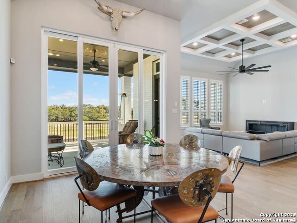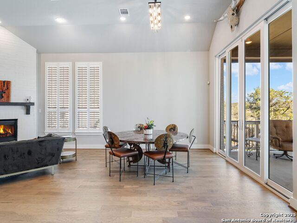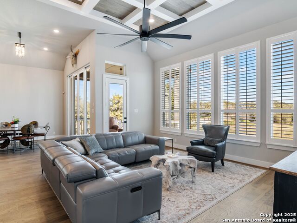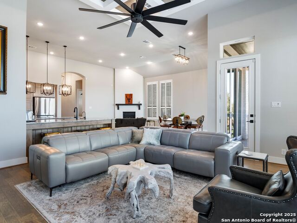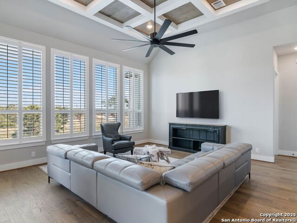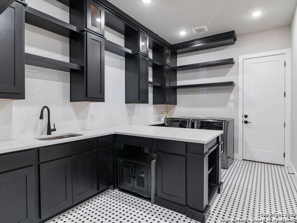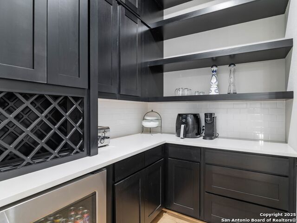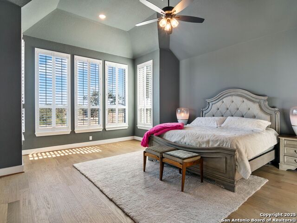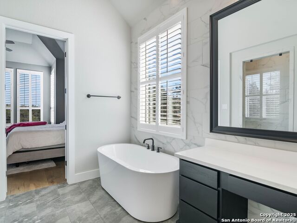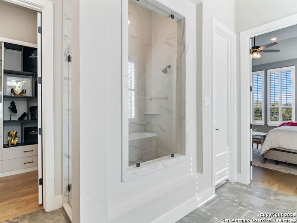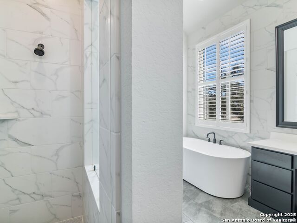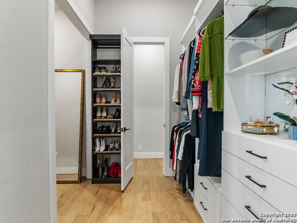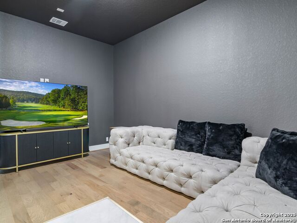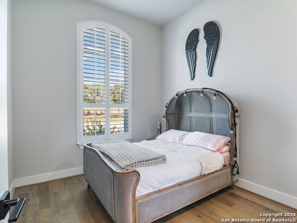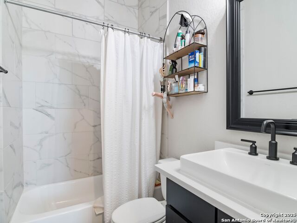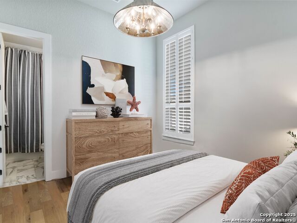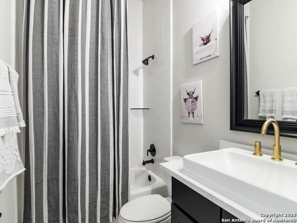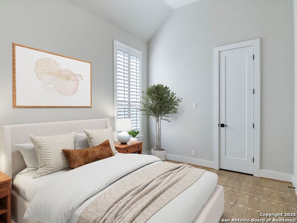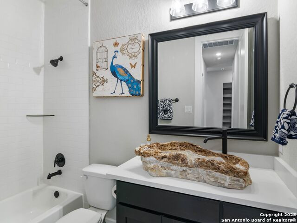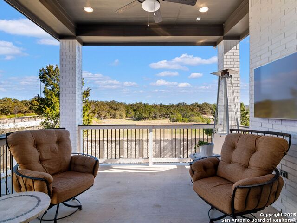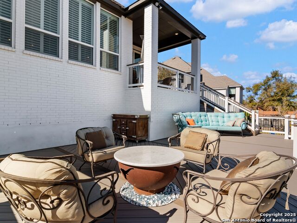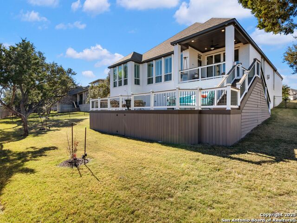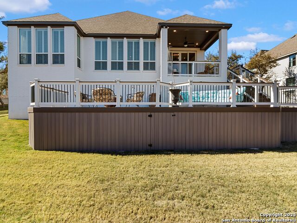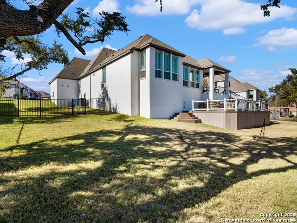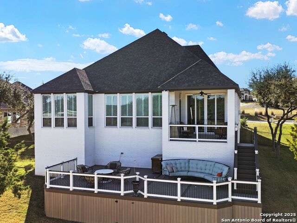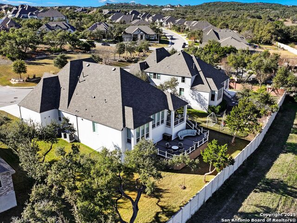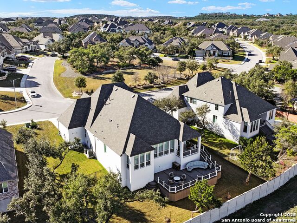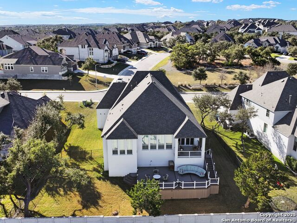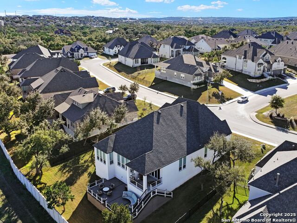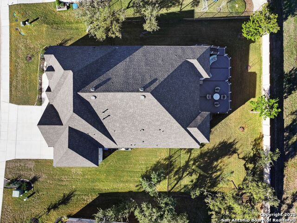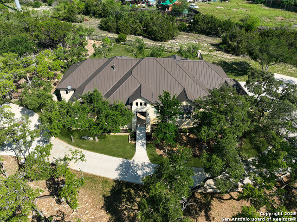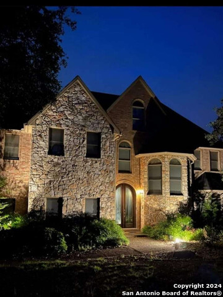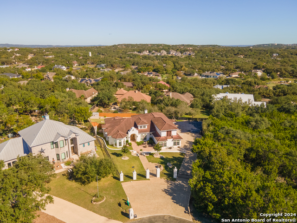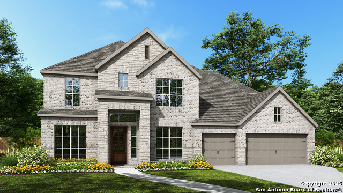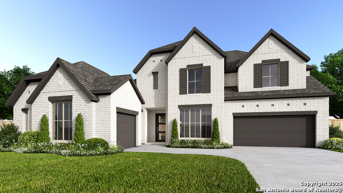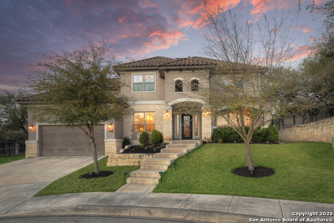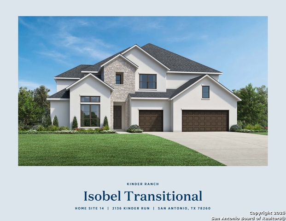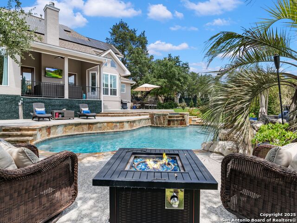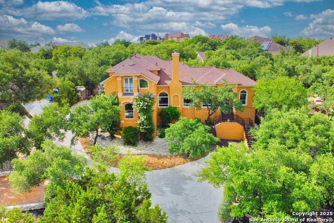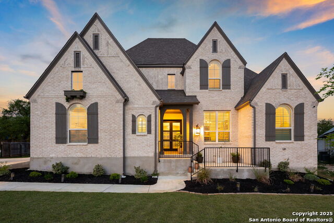2129 Glendon Dr, San Antonio, TX 78260
Property Photos
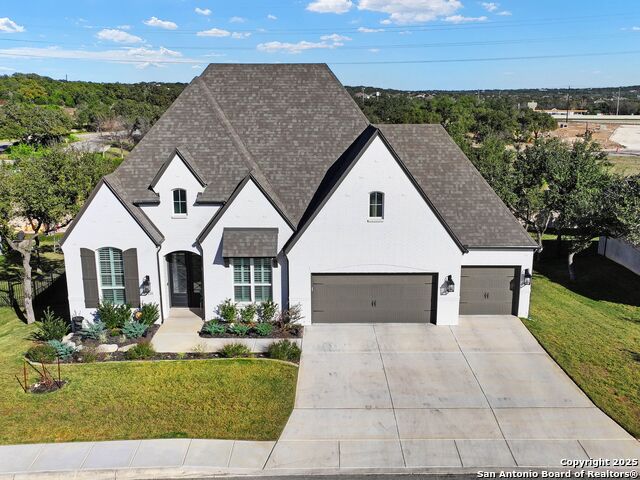
Would you like to sell your home before you purchase this one?
Priced at Only: $1,055,000
For more Information Call:
Address: 2129 Glendon Dr, San Antonio, TX 78260
Property Location and Similar Properties
- MLS#: 1833221 ( Single Residential )
- Street Address: 2129 Glendon Dr
- Viewed: 167
- Price: $1,055,000
- Price sqft: $331
- Waterfront: No
- Year Built: 2022
- Bldg sqft: 3184
- Bedrooms: 4
- Total Baths: 4
- Full Baths: 4
- Garage / Parking Spaces: 3
- Days On Market: 177
- Additional Information
- County: BEXAR
- City: San Antonio
- Zipcode: 78260
- Subdivision: Royal Oaks Estates
- District: Comal
- Elementary School: Specht
- Middle School: Pieper Ranch
- High School: Pieper
- Provided by: Kuper Sotheby's Int'l Realty
- Contact: Deanna Wright
- (210) 373-1553

- DMCA Notice
-
DescriptionGorgeous meticulously maintained one story dream home with just about every upgrade you can think of! Premium painted brick elevation, double door front entry, hardwood and tile floors throughout, arched/vaulted ceilings, plantation shutters, custom black lighting fixtures professional landscaping, etc. The kitchen offers custom cabinetry, large granite island with built in stainless steel appliances, 6 burner commercial gas cooktop, double ovens. The second pantry has been converted to a beverage room complete with a KitchenAid beverage refrigerator, wine bottle holders and additional cabinet storage. The open floor plan allows a natural flow from the kitchen to a comfortable family room / gathering room with a gas fireplace. An Owner suite includes a sitting area, and spa bath dual vanities, vessel tub, walk in shower, huge walk in closet! The secondary rooms are generous in size. Separate Study and game room complete the interior extraordinary package. Outdoor living space includes a custom deck for extended entertaining space. Plenty of room to add your own pool. Enhanced laundry room plus craft room, a must see!! 3 car garage. No steps into the home. This beautiful home has been thoughtfully designed to ensure comfort and convenience. It's perfect for those seeking luxury, comfort with a hill country setting with the conveniences of the city. Don't miss out on this beautiful home! Schedule your showing today. Hwy 281 is just minutes from the community. Schools (Piper elementary TO high school), restaurants, shopping and the Stone Oak HEB grocery are within a 5 minute drive! NO MUD OR CITY TAX!
Payment Calculator
- Principal & Interest -
- Property Tax $
- Home Insurance $
- HOA Fees $
- Monthly -
Features
Building and Construction
- Builder Name: HIGHLAND
- Construction: Pre-Owned
- Exterior Features: Brick, 4 Sides Masonry
- Floor: Ceramic Tile, Wood
- Foundation: Slab
- Kitchen Length: 17
- Other Structures: Storage
- Roof: Heavy Composition
- Source Sqft: Appraiser
Land Information
- Lot Description: On Greenbelt, 1/4 - 1/2 Acre, Mature Trees (ext feat)
- Lot Improvements: Street Paved, Curbs, Sidewalks, Streetlights, Fire Hydrant w/in 500', Interstate Hwy - 1 Mile or less
School Information
- Elementary School: Specht
- High School: Pieper
- Middle School: Pieper Ranch
- School District: Comal
Garage and Parking
- Garage Parking: Three Car Garage, Attached, Oversized
Eco-Communities
- Energy Efficiency: Tankless Water Heater, 16+ SEER AC, Programmable Thermostat, Double Pane Windows, Radiant Barrier, 90% Efficient Furnace, High Efficiency Water Heater, Ceiling Fans
- Green Certifications: HERS 0-85, Energy Star Certified
- Water/Sewer: Water System, Sewer System
Utilities
- Air Conditioning: Two Central
- Fireplace: One, Living Room
- Heating Fuel: Natural Gas
- Heating: Central
- Recent Rehab: No
- Utility Supplier Elec: CPS
- Utility Supplier Gas: CPS
- Utility Supplier Sewer: SAWS
- Utility Supplier Water: SAWS
- Window Coverings: All Remain
Amenities
- Neighborhood Amenities: Controlled Access, Park/Playground
Finance and Tax Information
- Days On Market: 173
- Home Owners Association Fee: 850
- Home Owners Association Frequency: Annually
- Home Owners Association Mandatory: Mandatory
- Home Owners Association Name: ROYAL OAKS
- Total Tax: 14402
Rental Information
- Currently Being Leased: No
Other Features
- Accessibility: First Floor Bath, Stall Shower
- Contract: Exclusive Right To Sell
- Instdir: Cotillion Park
- Interior Features: Two Living Area, Eat-In Kitchen, Two Eating Areas, Island Kitchen, Breakfast Bar, Walk-In Pantry, Study/Library, Game Room, Media Room, Utility Room Inside, Secondary Bedroom Down, 1st Floor Lvl/No Steps, High Ceilings, Open Floor Plan, Pull Down Storage, Cable TV Available, High Speed Internet, All Bedrooms Downstairs, Laundry Main Level, Laundry Room, Walk in Closets, Attic - Partially Finished, Attic - Radiant Barrier Decking
- Legal Desc Lot: 68
- Legal Description: CB 4865L (ROYAL OAK ESTATES UT-1), BLOCK 2 LOT 68 2016-NEW P
- Occupancy: Owner
- Ph To Show: 210-222-2227
- Possession: Closing/Funding
- Style: One Story, Traditional
- Views: 167
Owner Information
- Owner Lrealreb: No
Similar Properties
Nearby Subdivisions
Bavarian Hills
Bent Tree
Bluffs Of Lookout Canyon
Boulders At Canyon Springs
Canyon Ranch Estates
Canyon Springs
Canyon Springs Cove
Clementson Ranch
Deer Creek
Enclave At Canyon Springs
Estancia
Estancia Ranch
Estancia Ranch - 50
Hastings Ridge At Kinder Ranch
Heights At Stone Oak
Highland Estates
Kinder Northeast Ut1
Kinder Ranch
Lakeside @ Canyon Springs
Lakeside At Canyon Springs
Links At Canyon Springs
Lookout Canyon
Lookout Canyon Creek
Oak Moss North
Oliver Ranch
Panther Creek At Stone O
Park At Wilderness O
Promontory Pointe
Prospect Creek At Kinder Ranch
Ridge At Canyon Springs
Ridge Of Silverado Hills
Royal Oaks Estates
San Miguel At Canyon Springs
Sherwood Forest
Silverado Hills
Springs Of Silverado Hills
Sterling Ridge
Stone Oak Villas
Stonecrest At Lookout Ca
Summerglen
Sunday Creek At Kinder Ranch
Terra Bella
The Forest At Stone Oak
The Overlook
The Preserve Of Sterling Ridge
The Reserve At Canyon Springs
The Reserves@ The Heights Of S
The Ridge At Lookout Canyon
The Summit At Canyon Springs
The Villas At Timber, Timberwo
Timber Oaks North
Timberline Park Cm
Timberwood Park
Timberwood Park Un 21
Tivoli
Toll Brothers At Kinder Ranch
Tuscany Heights
Valencia Park Enclave
Valencia Terrace
Villas At Canyon Springs
Vista Bella
Vistas At Stone Oak
Waters At Canyon Springs
Willis Ranch
Woodland Hills North

- Antonio Ramirez
- Premier Realty Group
- Mobile: 210.557.7546
- Mobile: 210.557.7546
- tonyramirezrealtorsa@gmail.com



