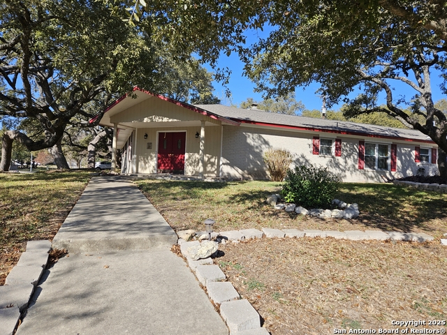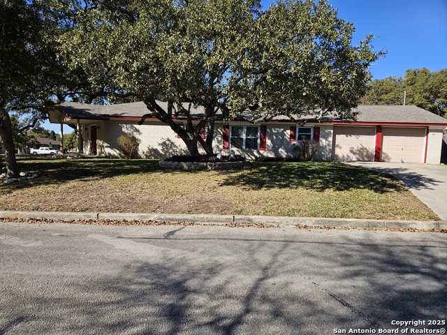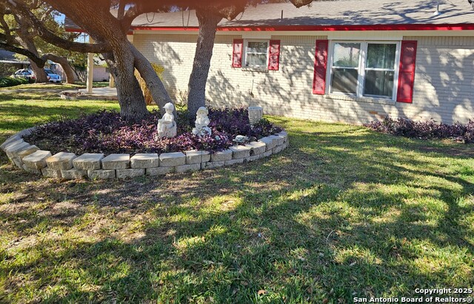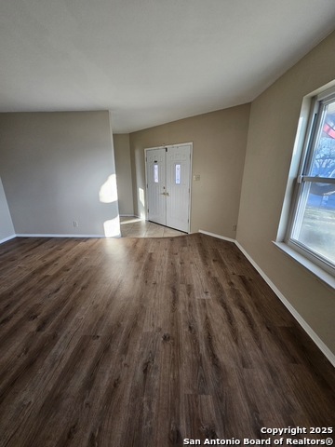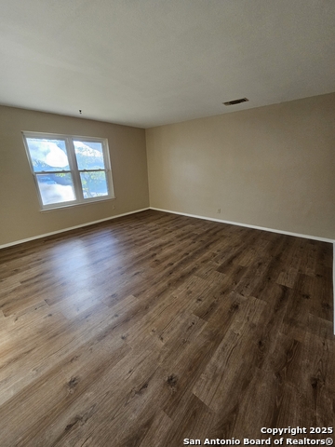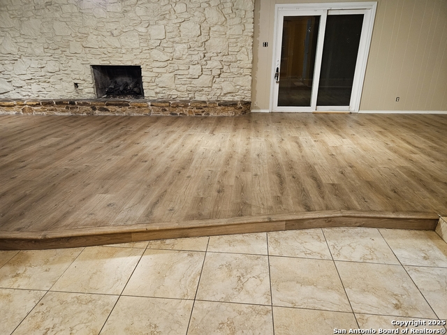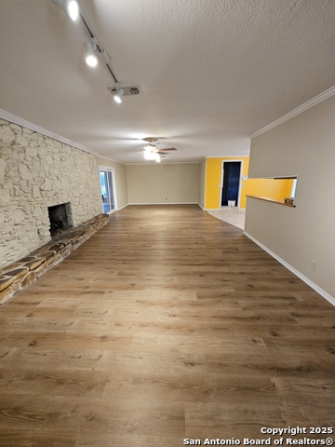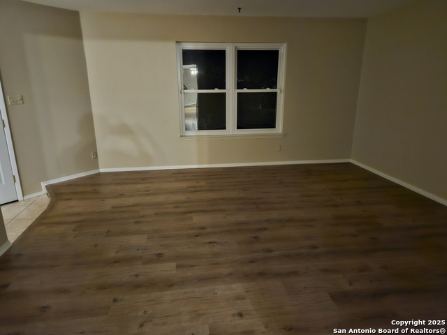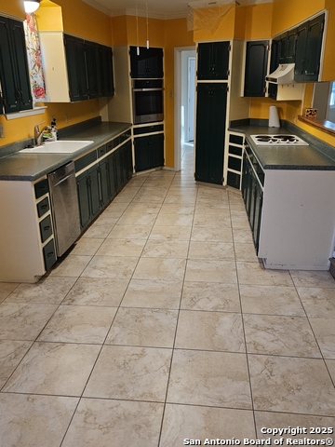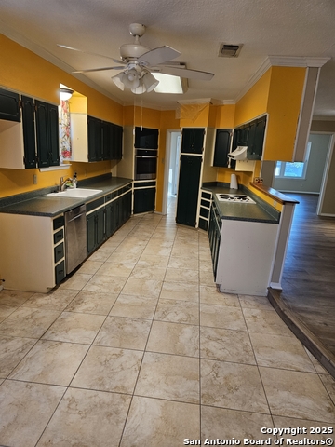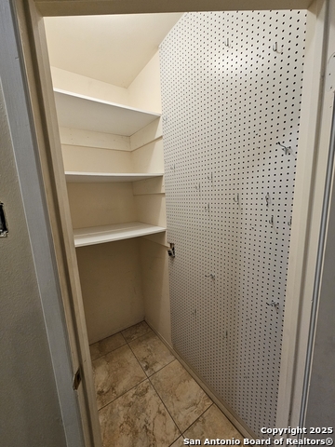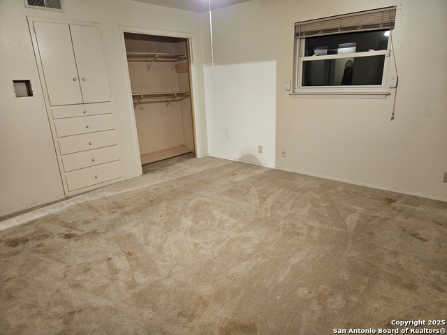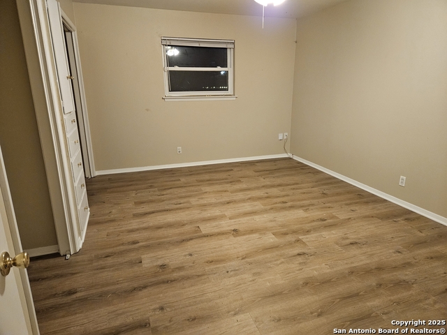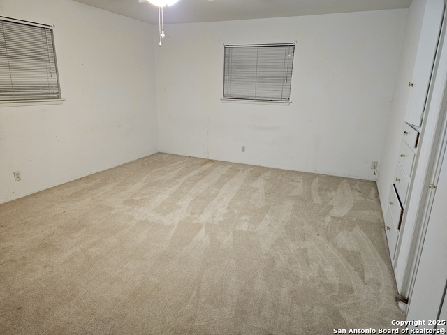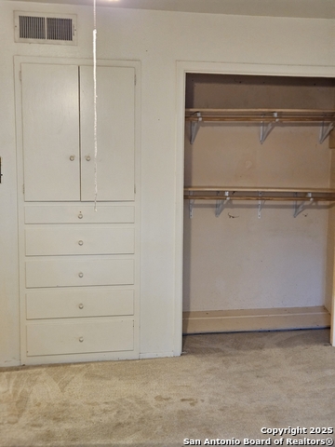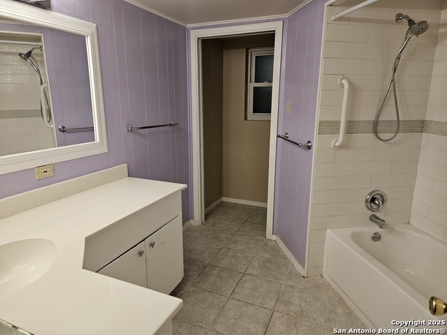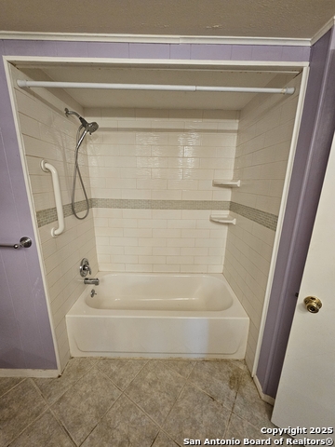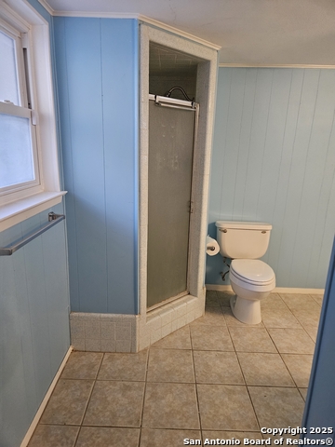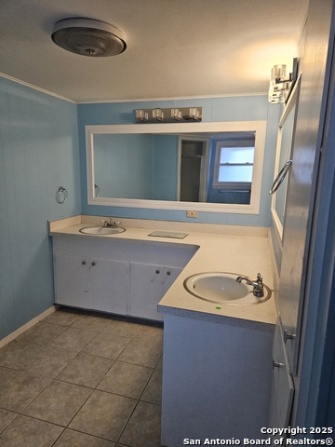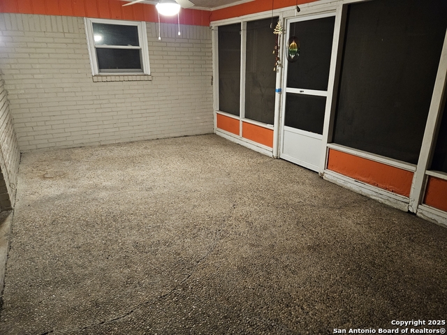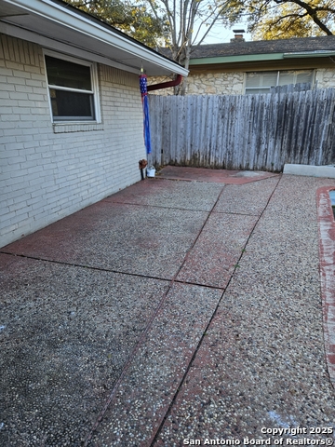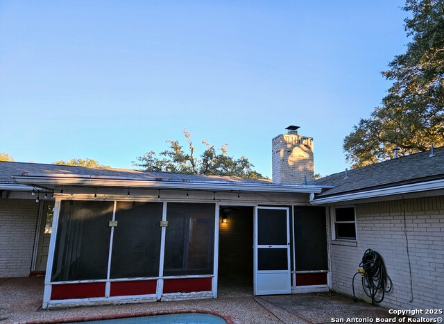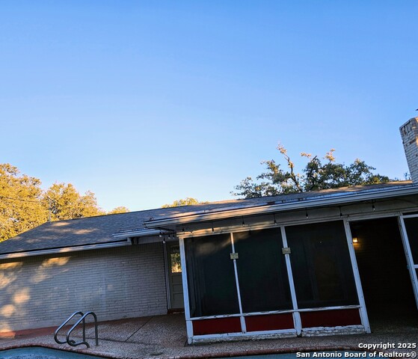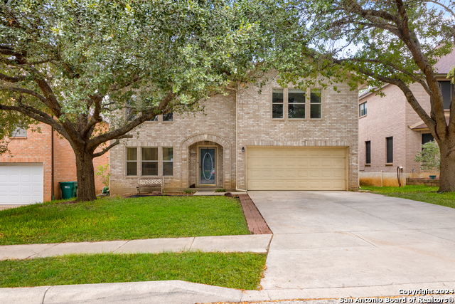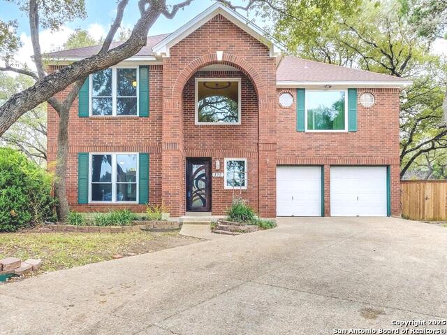405 Kimberly Dr, Universal City, TX 78148
Property Photos
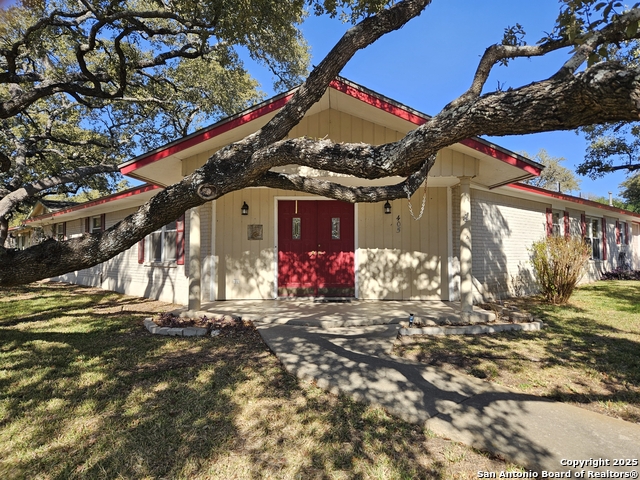
Would you like to sell your home before you purchase this one?
Priced at Only: $329,900
For more Information Call:
Address: 405 Kimberly Dr, Universal City, TX 78148
Property Location and Similar Properties
- MLS#: 1833120 ( Single Residential )
- Street Address: 405 Kimberly Dr
- Viewed: 23
- Price: $329,900
- Price sqft: $128
- Waterfront: No
- Year Built: 1970
- Bldg sqft: 2569
- Bedrooms: 3
- Total Baths: 2
- Full Baths: 2
- Garage / Parking Spaces: 2
- Days On Market: 111
- Additional Information
- County: BEXAR
- City: Universal City
- Zipcode: 78148
- Subdivision: Rosegarden Estates
- District: Judson
- Elementary School: Olympia
- Middle School: Kitty Hawk
- High School: Judson
- Provided by: Home Team of America
- Contact: Troy Hoessly
- (210) 379-8769

- DMCA Notice
-
DescriptionThis exceptional property awaits your personal touch and offers limitless potential. It boasts updates including appliances, windows, flooring, interior paint, HVAC and wiring in the kitchen and den. The bathrooms, kitchen, and laundry room all feature renewed pipes underneath. The pool pump equipment is all new. This property presents a unique opportunity for creative renovation in select areas of the home. With a pool and an enclosed covered back patio on a tree filled corner lot, you have the freedom to transform this home into your dream haven with a sprinkler system in place. Located in the sought after area of Universal City, this property is surrounded by convenience and desirable amenities. Don't miss out on this chance to unleash its true potential make it yours today!
Payment Calculator
- Principal & Interest -
- Property Tax $
- Home Insurance $
- HOA Fees $
- Monthly -
Features
Building and Construction
- Apprx Age: 55
- Builder Name: Unknown
- Construction: Pre-Owned
- Exterior Features: Brick, 4 Sides Masonry
- Floor: Carpeting, Ceramic Tile, Laminate
- Foundation: Slab
- Roof: Composition
- Source Sqft: Appsl Dist
Land Information
- Lot Description: Corner, Irregular, Mature Trees (ext feat), Sloping
- Lot Improvements: Street Paved, Curbs, Streetlights, Alley, Fire Hydrant w/in 500'
School Information
- Elementary School: Olympia
- High School: Judson
- Middle School: Kitty Hawk
- School District: Judson
Garage and Parking
- Garage Parking: Two Car Garage, Attached, Side Entry, Oversized
Eco-Communities
- Energy Efficiency: Double Pane Windows
- Water/Sewer: City
Utilities
- Air Conditioning: One Central
- Fireplace: One, Living Room, Gas Logs Included, Wood Burning
- Heating Fuel: Natural Gas
- Heating: Central
- Window Coverings: All Remain
Amenities
- Neighborhood Amenities: Other - See Remarks
Finance and Tax Information
- Days On Market: 98
- Home Owners Association Mandatory: None
- Total Tax: 7959
Rental Information
- Currently Being Leased: No
Other Features
- Contract: Exclusive Right To Sell
- Instdir: Pat Booker to Rosegarden right on Kimberly
- Interior Features: Two Living Area, Liv/Din Combo, Eat-In Kitchen, Breakfast Bar, Walk-In Pantry, Utility Room Inside, High Ceilings, Cable TV Available, All Bedrooms Downstairs, Laundry Room
- Legal Desc Lot: 43
- Legal Description: CB 5047A BLK 3 LOT 43
- Miscellaneous: City Bus
- Occupancy: Vacant
- Ph To Show: 2102222227
- Possession: Closing/Funding
- Style: One Story, Ranch
- Views: 23
Owner Information
- Owner Lrealreb: No
Similar Properties
Nearby Subdivisions
Cibolo Bluffs
Cibolo Crossing
Cimarron
Cimarron Trail
Cornado Village
Coronado Village
Forum Creek
Golden Oaks
Golden Pond Estates
Heritage
Meadow Oaks
N/a
Northview
Old Rose Garden
Old Rose Garden Sc
Old Rose Gardens
Old Rose Gardensc
Olympia
Olympia Estates
Park Olympia
Red Horse
Red Horse Manor
Rose Garden
Rosegarden Estates
Springwood
Springwood Un5
Sunrise Canyon

- Antonio Ramirez
- Premier Realty Group
- Mobile: 210.557.7546
- Mobile: 210.557.7546
- tonyramirezrealtorsa@gmail.com



