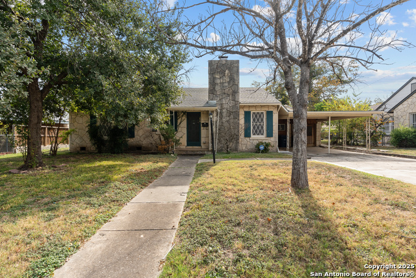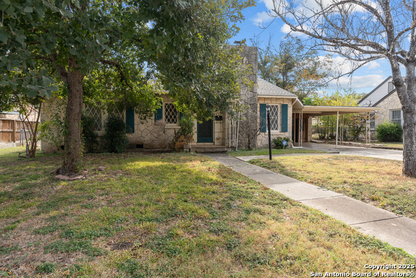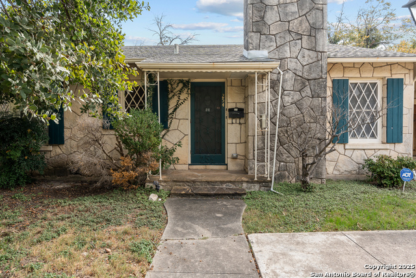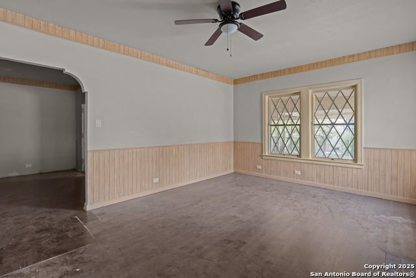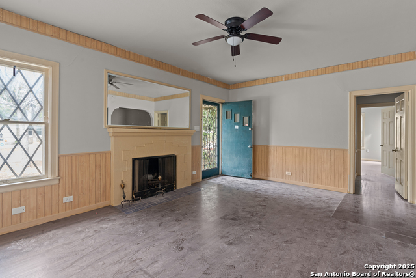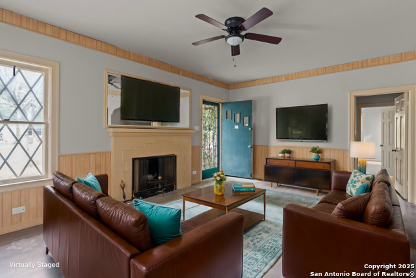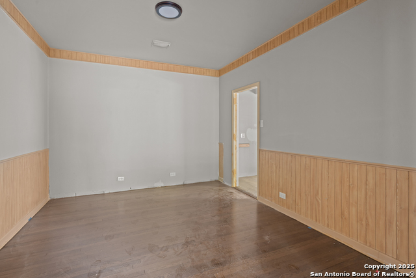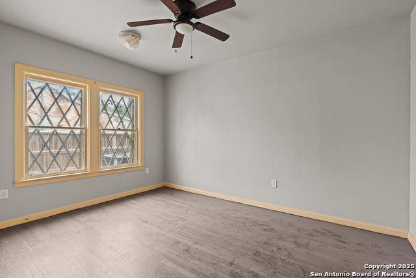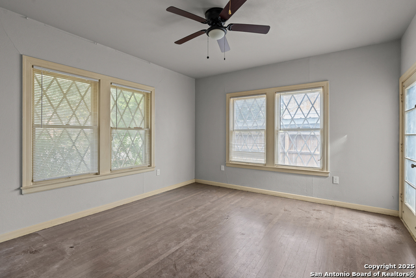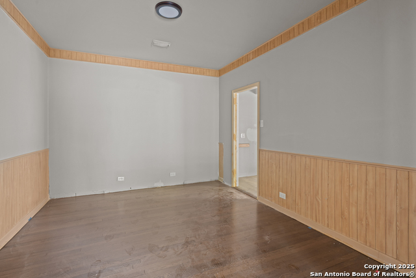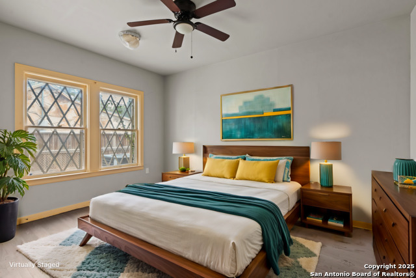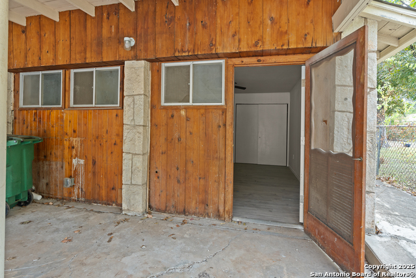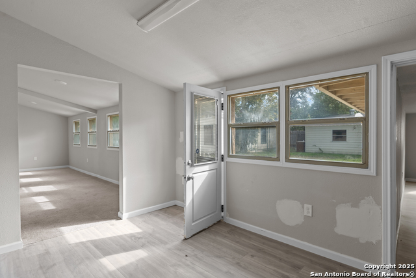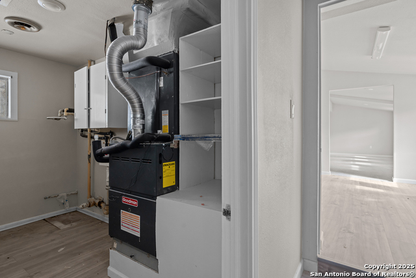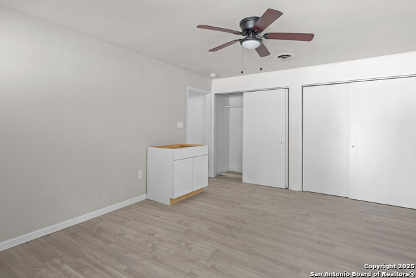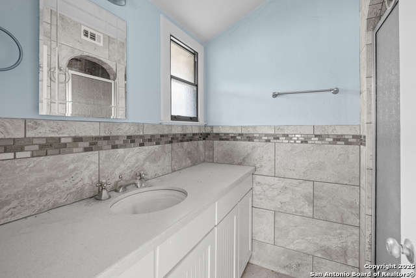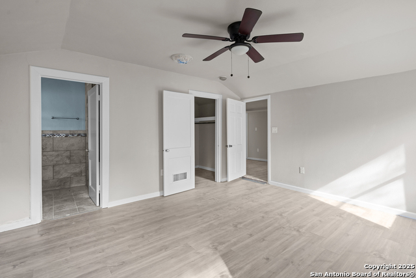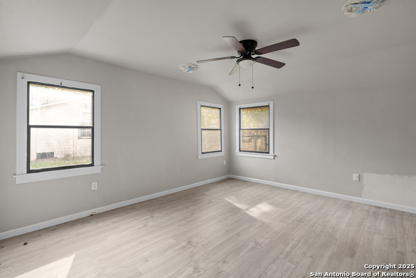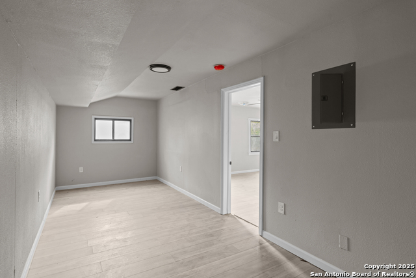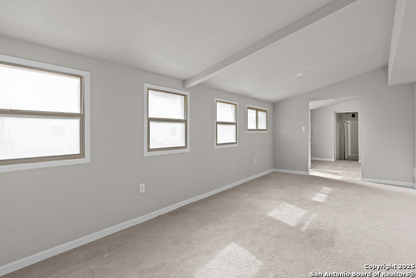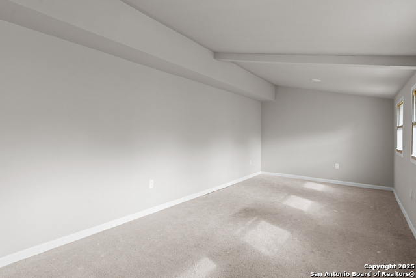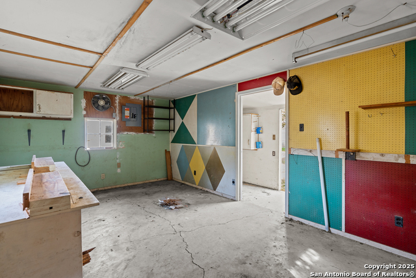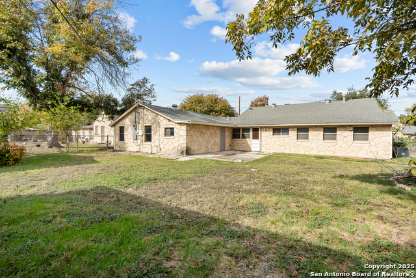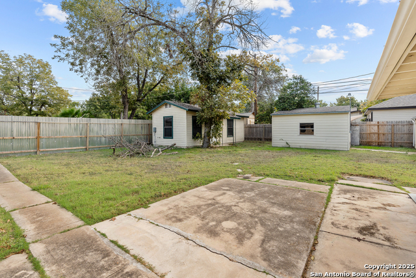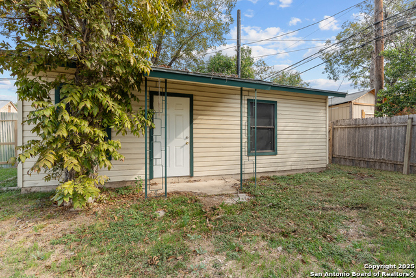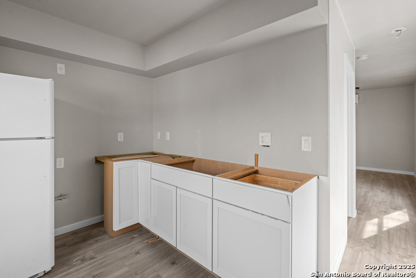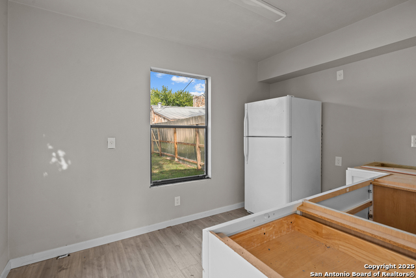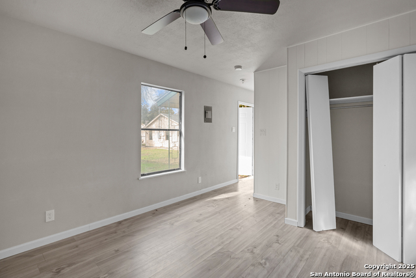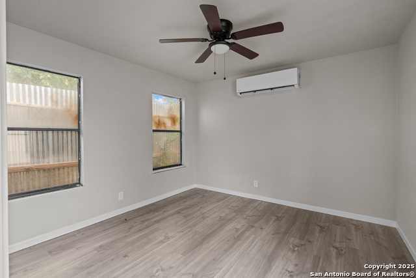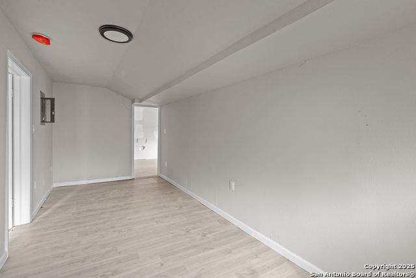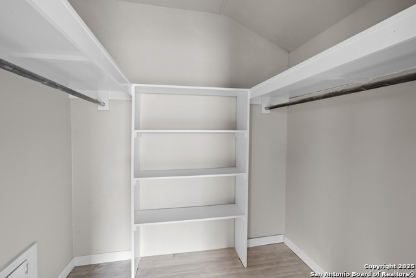254 El Monte, San Antonio, TX 78212
Property Photos
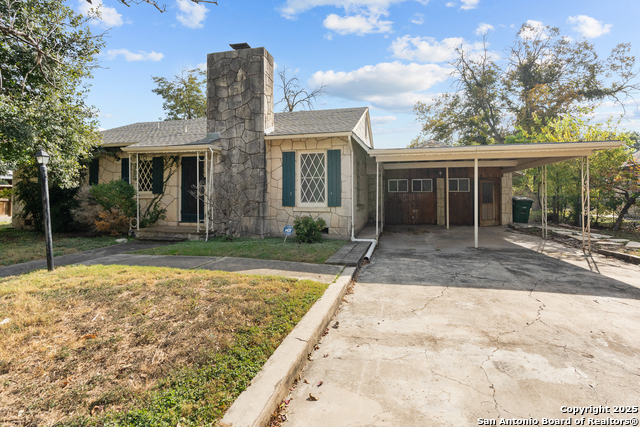
Would you like to sell your home before you purchase this one?
Priced at Only: $245,000
For more Information Call:
Address: 254 El Monte, San Antonio, TX 78212
Property Location and Similar Properties
- MLS#: 1833064 ( Single Residential )
- Street Address: 254 El Monte
- Viewed: 187
- Price: $245,000
- Price sqft: $99
- Waterfront: No
- Year Built: 1941
- Bldg sqft: 2475
- Bedrooms: 4
- Total Baths: 2
- Full Baths: 2
- Garage / Parking Spaces: 1
- Days On Market: 366
- Additional Information
- County: BEXAR
- City: San Antonio
- Zipcode: 78212
- Subdivision: Olmos Park Terrace
- District: San Antonio I.S.D.
- Elementary School: Rogers
- Middle School: Rogers
- High School: Edison
- Provided by: 3Sixty Real Estate Group
- Contact: Maria Navarro
- (210) 781-0651

- DMCA Notice
-
DescriptionLocated in the quiet neighborhood of Olmos Park Terrace, this multi generational Ranch home, offers two apartments. The main portion of the homes offers a beautiful living area with a wood burning fireplace, two eating areas, a separate dining room and an abundance of natural light. The two bedrooms are genorously sized with the primary bedroom having its own door leading to the patio. The spacious secondary bedrooms are well appointed. The attached apartment is ready for your finishing touches while the detached apartment offers space, and the freedom of independence for your loved ones!! Additional features include a shed and a workshop. This property is a great opportunity for the savvy home buyer with a vision!
Payment Calculator
- Principal & Interest -
- Property Tax $
- Home Insurance $
- HOA Fees $
- Monthly -
Features
Building and Construction
- Apprx Age: 84
- Builder Name: UNKNOWN
- Construction: Pre-Owned
- Exterior Features: Stone/Rock, Wood
- Floor: Ceramic Tile, Linoleum, Wood
- Kitchen Length: 11
- Roof: Composition
- Source Sqft: Appraiser
School Information
- Elementary School: Rogers
- High School: Edison
- Middle School: Rogers
- School District: San Antonio I.S.D.
Garage and Parking
- Garage Parking: None/Not Applicable
Eco-Communities
- Water/Sewer: City
Utilities
- Air Conditioning: Two Central
- Fireplace: Not Applicable
- Heating Fuel: Natural Gas
- Heating: Central
- Utility Supplier Elec: CPS
- Utility Supplier Gas: CPS
- Utility Supplier Sewer: SAWS
- Utility Supplier Water: SAWS
- Window Coverings: None Remain
Amenities
- Neighborhood Amenities: Golf Course, Park/Playground, Jogging Trails
Finance and Tax Information
- Days On Market: 421
- Home Owners Association Mandatory: None
- Total Tax: 9563
Other Features
- Contract: Exclusive Right To Sell
- Instdir: Head north on US-281 N, Take the W Basse Rd W exit, Keep left to continue on Basse Rd, Turn left at the 1st cross street onto McCullough Ave, Turn right onto El Monte Blvd
- Interior Features: Two Living Area, Separate Dining Room, Two Eating Areas, Utility Room Inside, All Bedrooms Upstairs, Laundry Main Level, Laundry Room
- Legal Desc Lot: 29
- Legal Description: NCB 9004 BLK 2 LOT 29, 30, E 7.5 FT OF 28 & W 20 FT OF 31
- Ph To Show: 210-222-2227
- Possession: Closing/Funding
- Style: One Story, Historic/Older
- Views: 187
Owner Information
- Owner Lrealreb: No
Nearby Subdivisions
Alta Vista
Beacon Hill
Brook Haven
Denver Heights
Enclave Of Tobin Hill
Evergreen Village
Five Points
Kenwood
Mcnutt Sub
Monte Vista
Monte Vista Terrace
N/a
Northmoor
Olmos Park
Olmos Park Terrace
Olmos Pk Terr Historic
Olmos Place
Olmos/san Pedro Place Sa
River Road
San Pedro Place
The Reserve At Euclid
Tobin Hill
Tobin Hill North

- Antonio Ramirez
- Premier Realty Group
- Mobile: 210.557.7546
- Mobile: 210.557.7546
- tonyramirezrealtorsa@gmail.com



