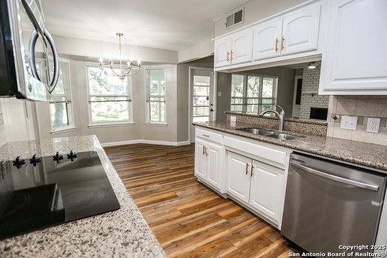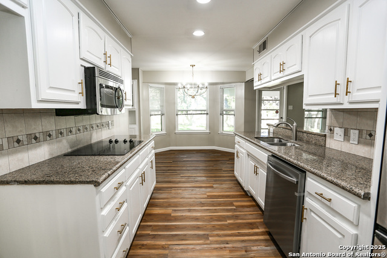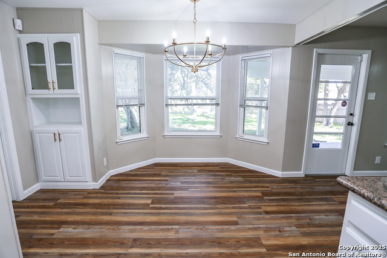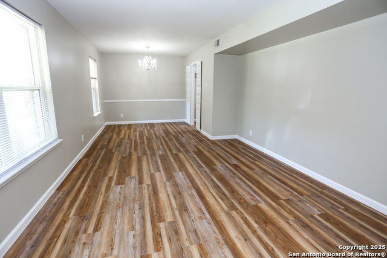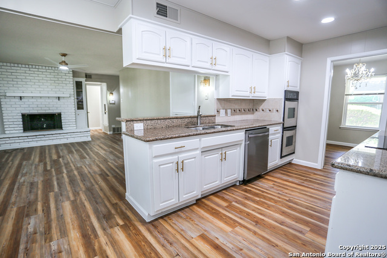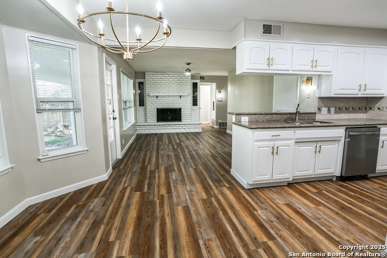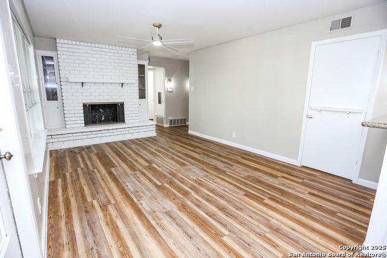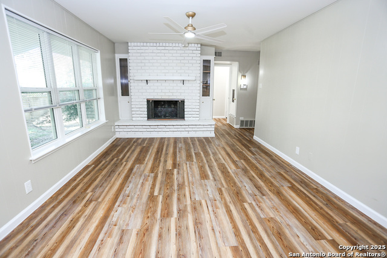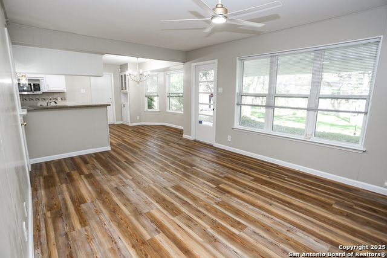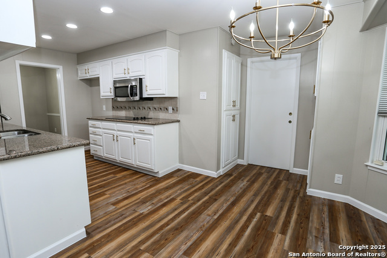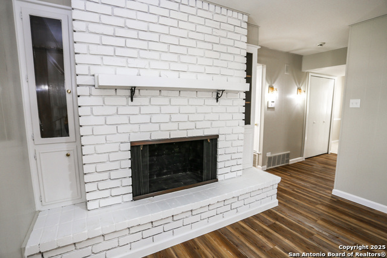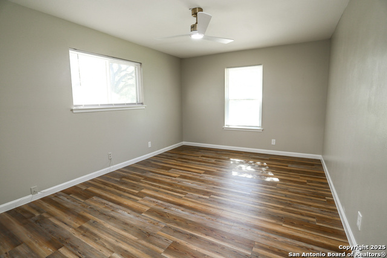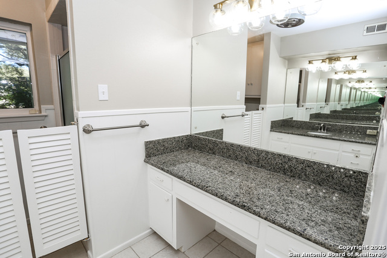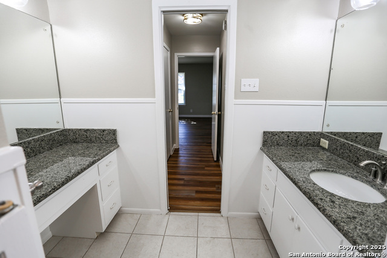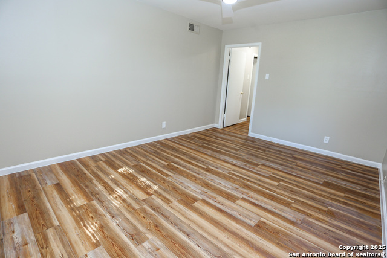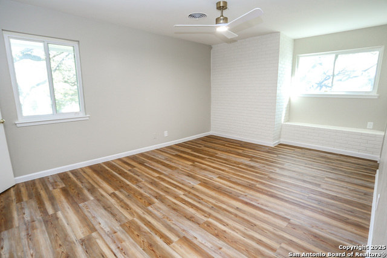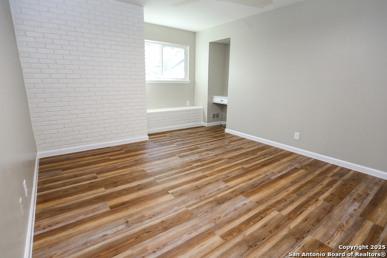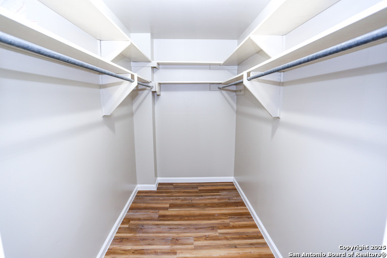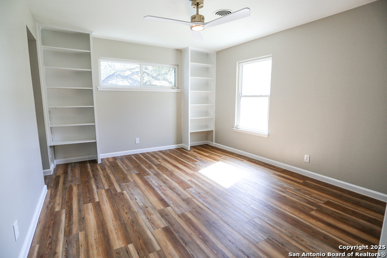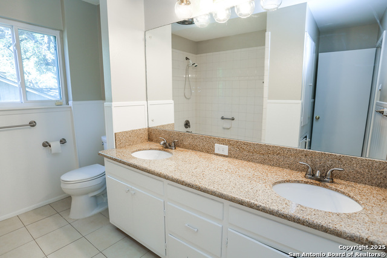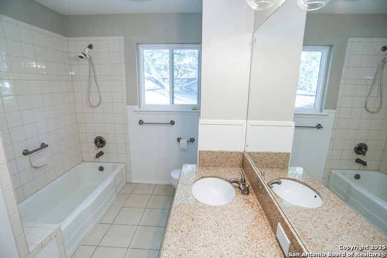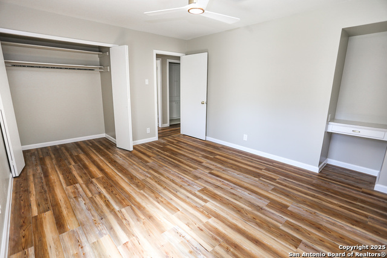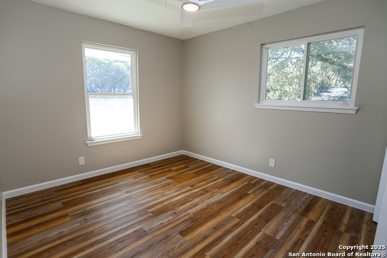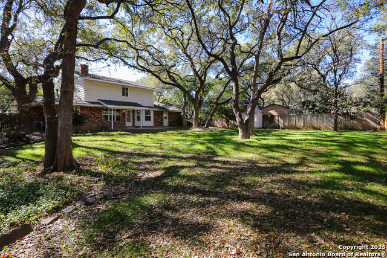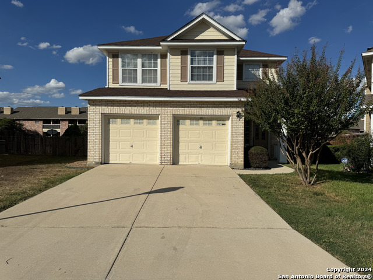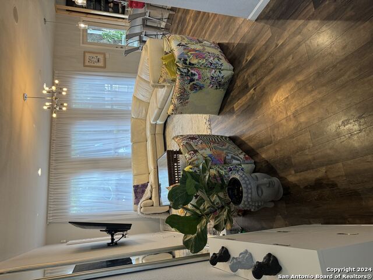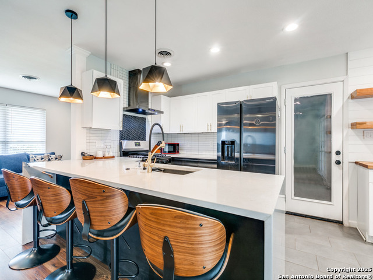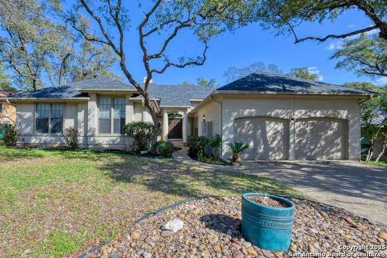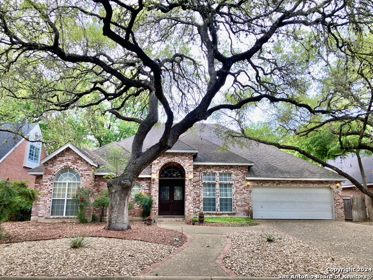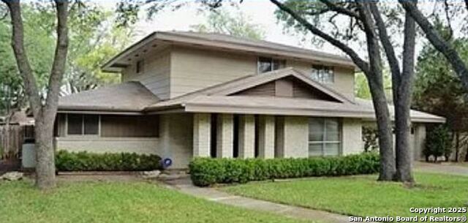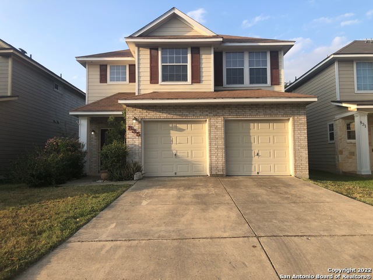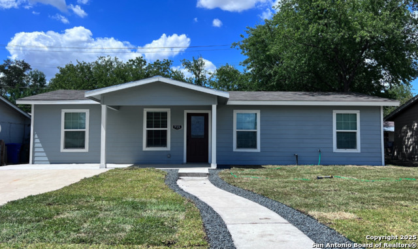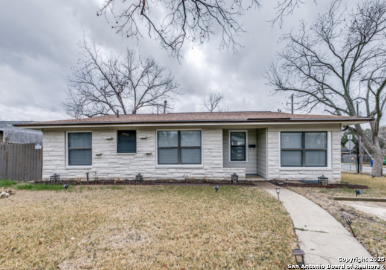711 Susie St, San Antonio, TX 78216
Property Photos
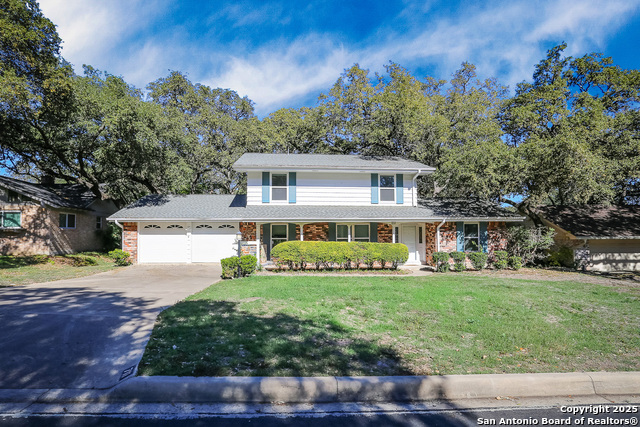
Would you like to sell your home before you purchase this one?
Priced at Only: $2,300
For more Information Call:
Address: 711 Susie St, San Antonio, TX 78216
Property Location and Similar Properties
- MLS#: 1833034 ( Residential Rental )
- Street Address: 711 Susie St
- Viewed: 67
- Price: $2,300
- Price sqft: $1
- Waterfront: No
- Year Built: 1964
- Bldg sqft: 2187
- Bedrooms: 4
- Total Baths: 2
- Full Baths: 2
- Days On Market: 109
- Additional Information
- County: BEXAR
- City: San Antonio
- Zipcode: 78216
- Subdivision: Enchanted Forest
- District: North East I.S.D
- Elementary School: Harmony Hills
- Middle School: Eisenhower
- High School: Churchill
- Provided by: Red Diamond Realty
- Contact: Marney Higgs
- (210) 818-4204

- DMCA Notice
-
DescriptionWelcome to this charming 4 bedroom, 2 bath home located in the picturesque, established neighborhood of Enchanted Forest! Surrounded by mature trees, this home offers a sense of privacy and tranquility. Recently updated, it features fresh paint and beautiful vinyl plank flooring throughout no carpet in sight. The master bedroom is conveniently located downstairs, while all secondary bedrooms are upstairs, providing the perfect layout for privacy and functionality. Situated on a cul de sac street, this home boasts a generous quarter acre lot with a spacious backyard. Enjoy the shade of mature trees and relax on the covered patio, perfect for outdoor entertaining or peaceful evenings. Centrally located this home beautifully blend comfort and charm with the conveniences of city living, including easy access to the San Antonio Airport. Come see it for yourself and experience all this home has to offer!
Payment Calculator
- Principal & Interest -
- Property Tax $
- Home Insurance $
- HOA Fees $
- Monthly -
Features
Building and Construction
- Apprx Age: 61
- Builder Name: Unknown
- Exterior Features: Brick, Wood
- Flooring: Ceramic Tile, Vinyl
- Foundation: Slab
- Kitchen Length: 14
- Roof: Composition
- Source Sqft: Appsl Dist
School Information
- Elementary School: Harmony Hills
- High School: Churchill
- Middle School: Eisenhower
- School District: North East I.S.D
Garage and Parking
- Garage Parking: Two Car Garage, Attached
Eco-Communities
- Water/Sewer: Water System, Sewer System
Utilities
- Air Conditioning: One Central
- Fireplace: One, Family Room, Wood Burning
- Heating: Central
- Recent Rehab: Yes
- Security: Not Applicable
- Utility Supplier Elec: CPS Energy
- Utility Supplier Water: SAWS
- Window Coverings: All Remain
Amenities
- Common Area Amenities: None
Finance and Tax Information
- Application Fee: 65
- Cleaning Deposit: 300
- Days On Market: 49
- Max Num Of Months: 12
- Pet Deposit: 400
- Security Deposit: 2400
Rental Information
- Rent Includes: Property Tax, Repairs
- Tenant Pays: Gas/Electric, Water/Sewer, Interior Maintenance, Yard Maintenance, Exterior Maintenance, Garbage Pickup, Renters Insurance Required
Other Features
- Application Form: TAR
- Apply At: 210-818-4204
- Instdir: HWY 281 & 410 (Patricia Dr & Sandman Dr)
- Interior Features: Two Living Area, Liv/Din Combo, Two Eating Areas, Utility Room Inside, 1st Floor Lvl/No Steps, Cable TV Available, Laundry Main Level, Laundry Room, Walk in Closets
- Legal Description: NCB 13490 BLK 34 LOT 32
- Min Num Of Months: 12
- Miscellaneous: Owner-Manager
- Occupancy: Vacant
- Personal Checks Accepted: No
- Ph To Show: 210-222-2227
- Restrictions: Smoking Outside Only
- Salerent: For Rent
- Section 8 Qualified: No
- Style: Two Story
- Views: 67
Owner Information
- Owner Lrealreb: Yes
Similar Properties
Nearby Subdivisions
Bitters Bend
Bluffview Greens
Calais Villas
Cambridge
Castle Hills
Chesapeake Condo
Country Hollow
Crownhill
Crownhill Park
Devonshire
East Shearer Hill
Enchanted Forest
Encino Forest
Harmony Hills
North Shearer Hills
North Star Hills
Northcrest Hills
Park @ Vista Del Nor
Racquet Club Of Cami
Rampart Crossing
Ridgeview
Shearer Hills
Silos Unit #1
Vista Del Norte
Walker Ranch

- Antonio Ramirez
- Premier Realty Group
- Mobile: 210.557.7546
- Mobile: 210.557.7546
- tonyramirezrealtorsa@gmail.com



