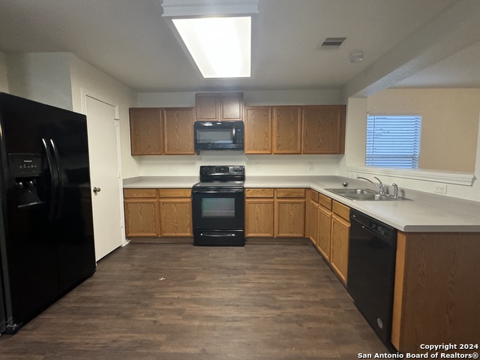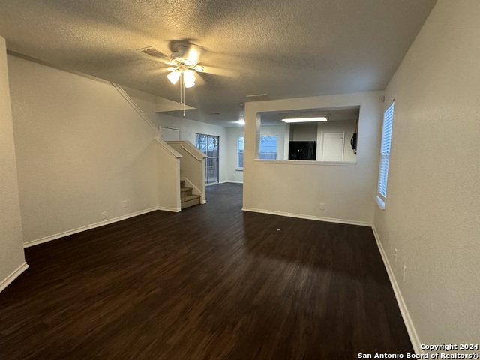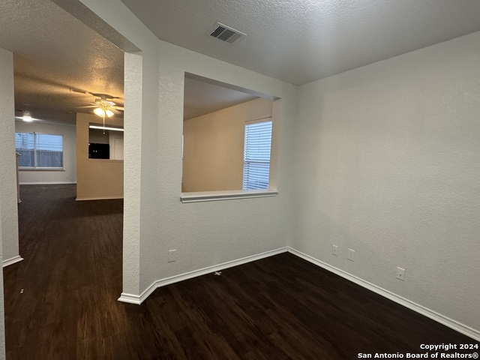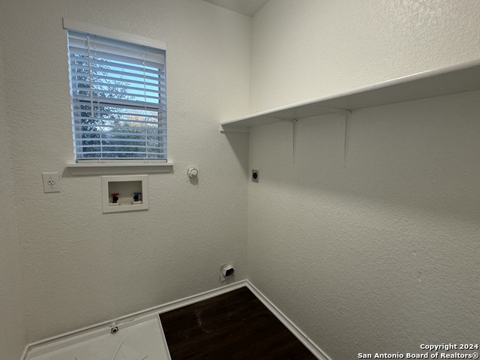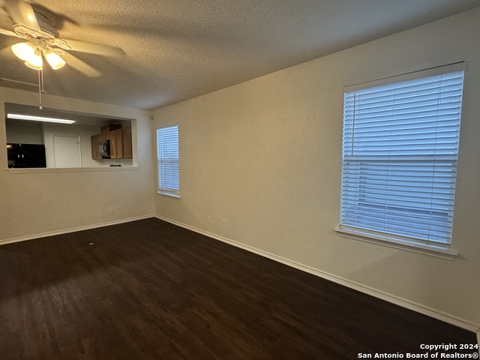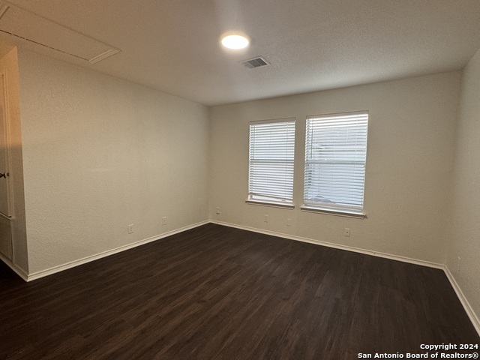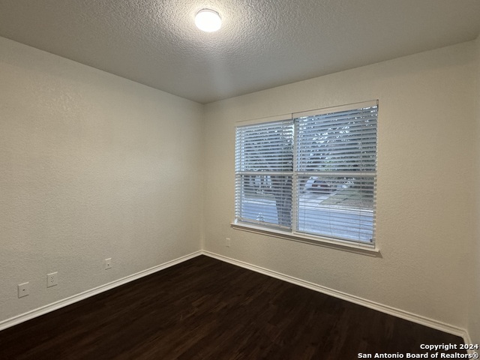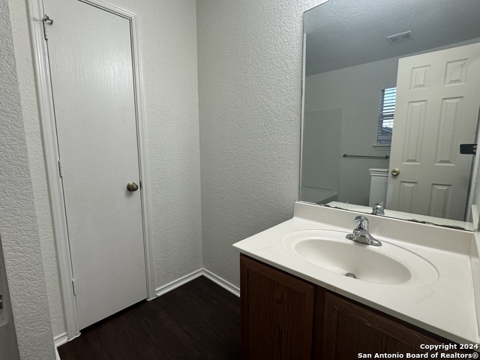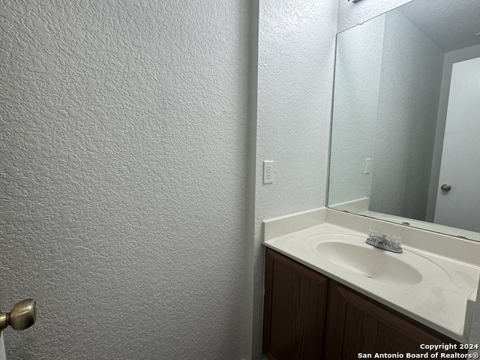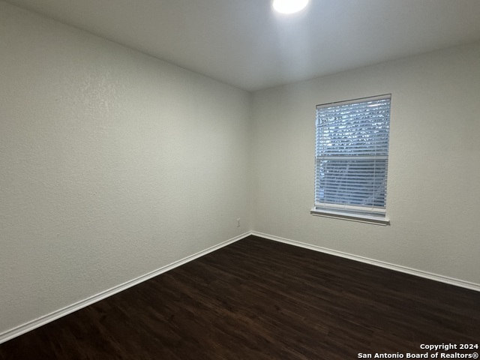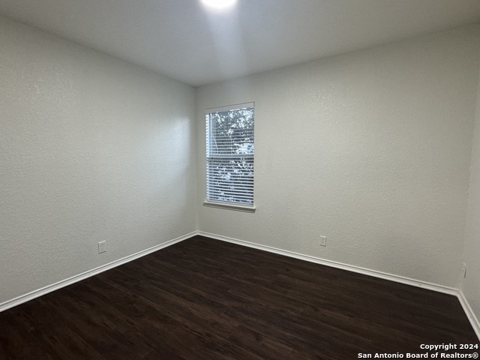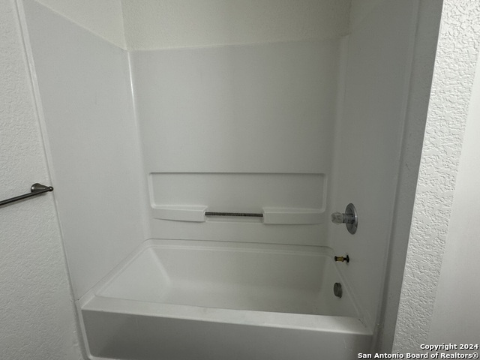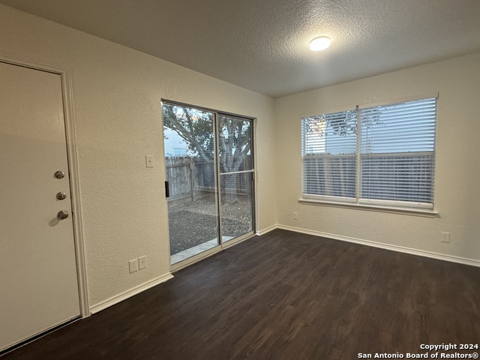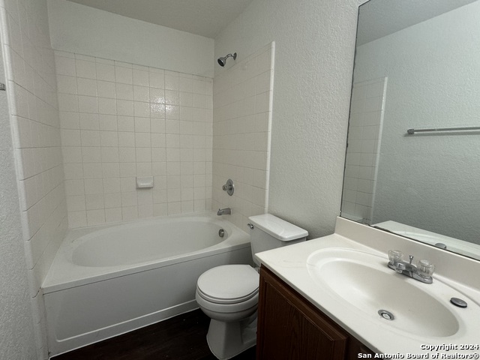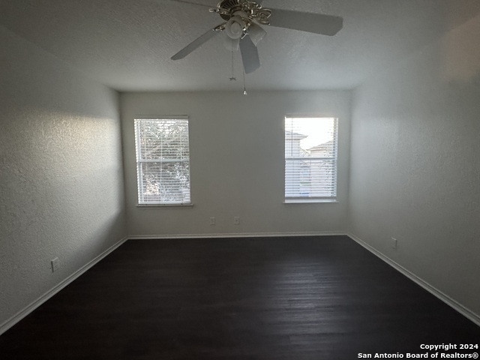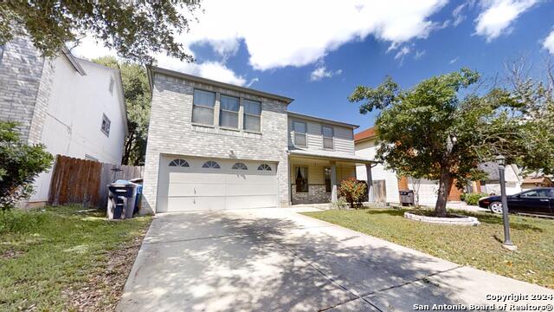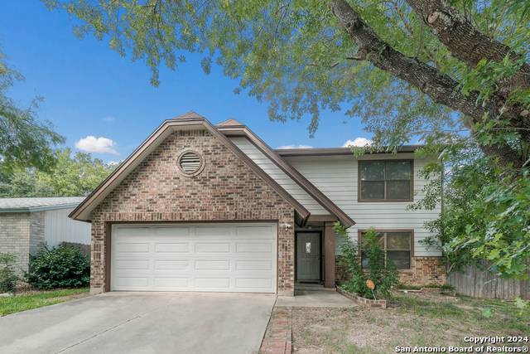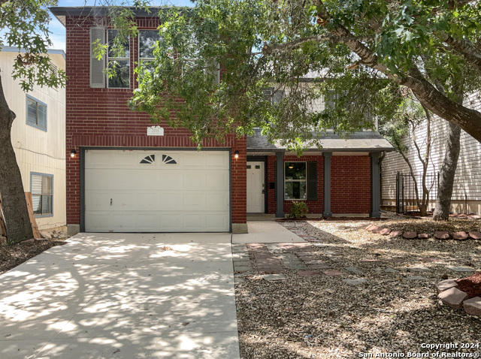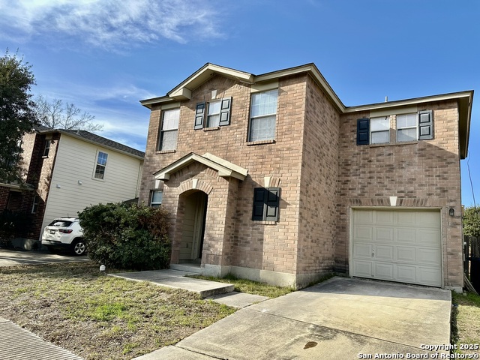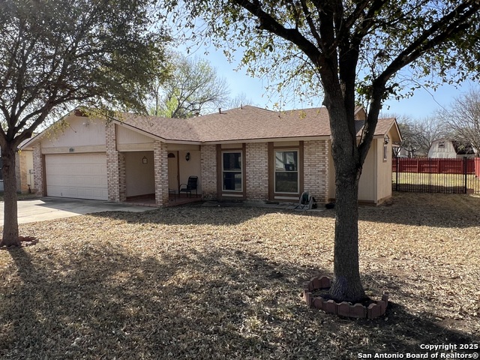122 Cindy Lou Dr, San Antonio, TX 78249
Property Photos
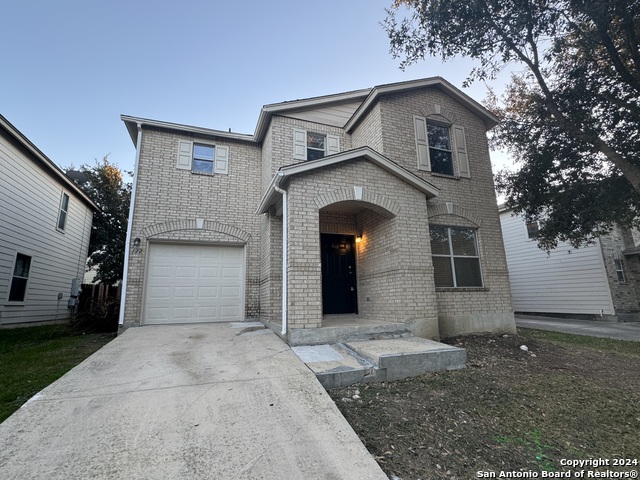
Would you like to sell your home before you purchase this one?
Priced at Only: $234,900
For more Information Call:
Address: 122 Cindy Lou Dr, San Antonio, TX 78249
Property Location and Similar Properties
- MLS#: 1833007 ( Single Residential )
- Street Address: 122 Cindy Lou Dr
- Viewed: 28
- Price: $234,900
- Price sqft: $135
- Waterfront: No
- Year Built: 2004
- Bldg sqft: 1734
- Bedrooms: 3
- Total Baths: 3
- Full Baths: 2
- 1/2 Baths: 1
- Garage / Parking Spaces: 1
- Days On Market: 86
- Additional Information
- County: BEXAR
- City: San Antonio
- Zipcode: 78249
- Subdivision: Maverick Springs Ran
- District: Northside
- Elementary School: May
- Middle School: Stinson Katherine
- High School: Louis D Brandeis
- Provided by: Entera Realty LLC
- Contact: Penny Watson
- (713) 303-2146

- DMCA Notice
-
DescriptionThis charming two story home features 3 bedrooms, 2 1/2 baths, and a combination brick and Hardy exterior. Situated on a lot with mature trees in both the front and back yards, the home also offers a one car garage. Upon entry, you'll find an open concept living area, with a formal living room that is separated from the main living space by a pass through wall. The family room, dining room, and kitchen are all seamlessly connected, creating an ideal layout for everyday living and entertaining. The kitchen is equipped with black appliances. Upstairs, you'll find all three bedrooms, including the primary suite, as well as a versatile flex space and the laundry room for added convenience. The home is finished with a mix of vinyl flooring and carpeting throughout.
Payment Calculator
- Principal & Interest -
- Property Tax $
- Home Insurance $
- HOA Fees $
- Monthly -
Features
Building and Construction
- Apprx Age: 21
- Builder Name: UNKNOWN
- Construction: Pre-Owned
- Exterior Features: Brick
- Floor: Carpeting, Vinyl
- Foundation: Slab
- Kitchen Length: 14
- Roof: Composition
- Source Sqft: Appsl Dist
School Information
- Elementary School: May
- High School: Louis D Brandeis
- Middle School: Stinson Katherine
- School District: Northside
Garage and Parking
- Garage Parking: One Car Garage
Eco-Communities
- Water/Sewer: Water System
Utilities
- Air Conditioning: One Central
- Fireplace: Not Applicable
- Heating Fuel: Electric
- Heating: Central
- Window Coverings: All Remain
Amenities
- Neighborhood Amenities: None
Finance and Tax Information
- Days On Market: 82
- Home Owners Association Fee: 262
- Home Owners Association Frequency: Annually
- Home Owners Association Mandatory: Mandatory
- Home Owners Association Name: MAVERICK CREEK HOA
- Total Tax: 6823
Rental Information
- Currently Being Leased: No
Other Features
- Contract: Exclusive Right To Sell
- Instdir: 1604 exit Babcock S, left on UTSA Boulevard, right on Amberdale Oak, second left onto Arrow Oaks, first right on Allendale, left onto Cindy Lou Drive
- Interior Features: One Living Area, Walk-In Pantry, Loft, Utility Room Inside, All Bedrooms Upstairs, Open Floor Plan, Laundry Room, Walk in Closets
- Legal Description: NCB 16331 BLK 12 LOT 7 (MAVERICK CREEK UT-2, PUD)
- Occupancy: Vacant
- Ph To Show: 800-746-9464
- Possession: Closing/Funding
- Style: Two Story
- Views: 28
Owner Information
- Owner Lrealreb: No
Similar Properties
Nearby Subdivisions
Agave Trace
Auburn Ridge
Babcock North
Babcock Place
Babcock Th Iii Ns
Bella Sera
Bentley Manor Cottage Estates
Cambridge
Carriage Hills
Casinas At Prue Crossing
College Park
Creekview Estates
De Zavala Trails
Dell Oak
Dezavala Trails
Fieldstone
Hart Ranch
Hunters Chase
Hunters Glenn
Jade Oaks
Maverick Creek
Maverick Springs
Maverick Springs Ran
Meadows Of Carriage Hills
Oakland Heights
Oakmont Downs
Oakridge Pointe
Ox Bow
Oxbow
Parkwood
Parkwood Subdivision
Presidio
Provincia Villas
Regency Meadow
River Mist U-1
Rivermist
Rose Hill
Shavano Village
Steubing Farm Ut-7 (enclave) B
Tanglewood
The Landing At French Creek
The Park At University Hills
University Hills
University Oaks
University Village
Village Green
Villas At Presidio
Westfield
Woller Creek
Woodbridge
Woodridge
Woodridge Estates
Woodridge Village
Woodridge Village Ns
Woods Of Shavano

- Antonio Ramirez
- Premier Realty Group
- Mobile: 210.557.7546
- Mobile: 210.557.7546
- tonyramirezrealtorsa@gmail.com



