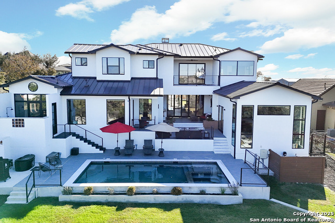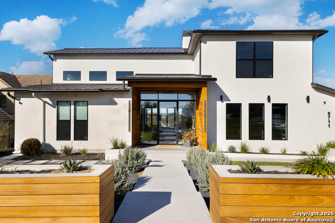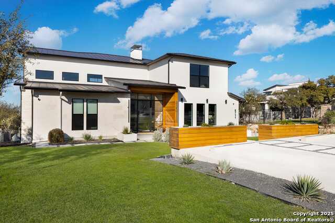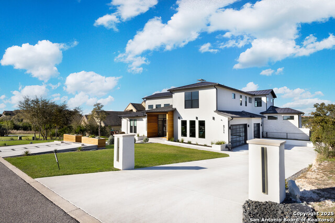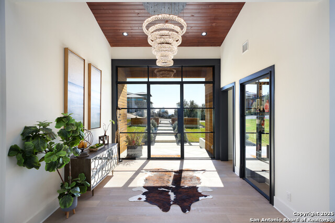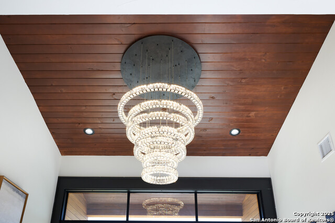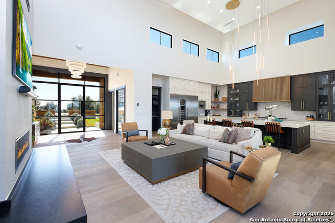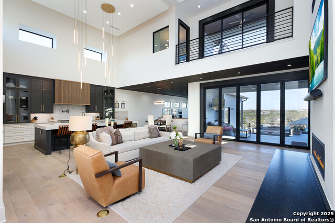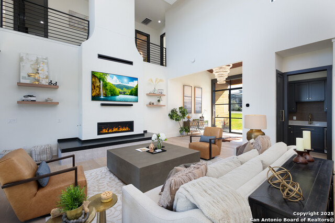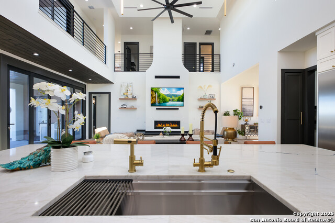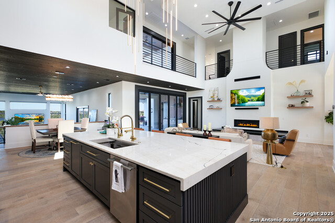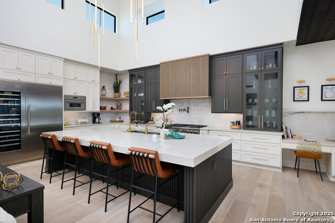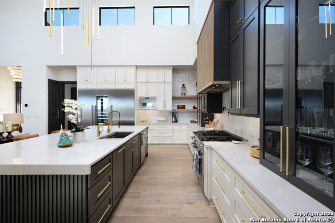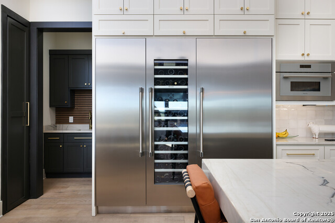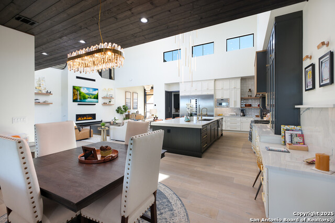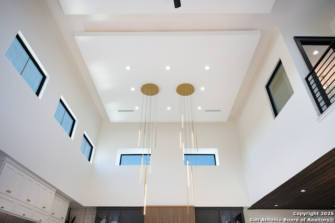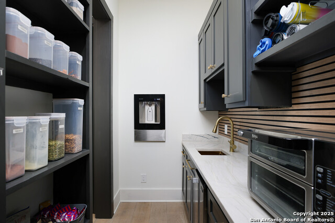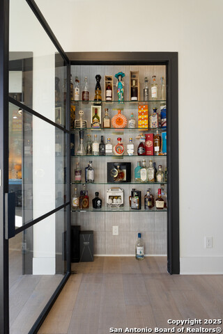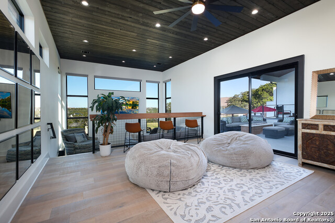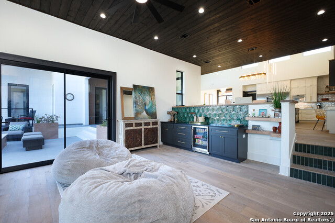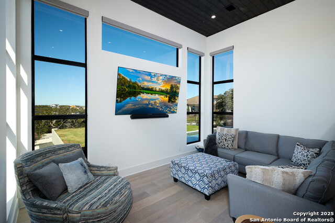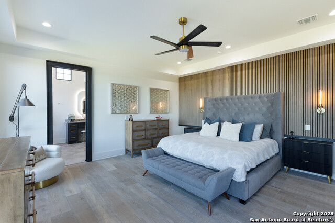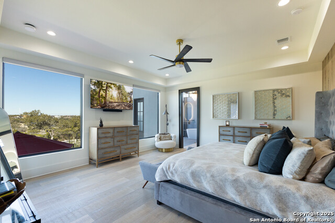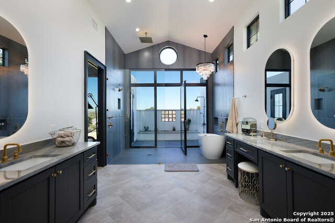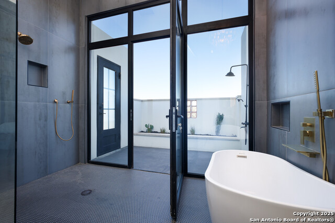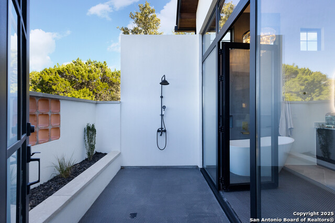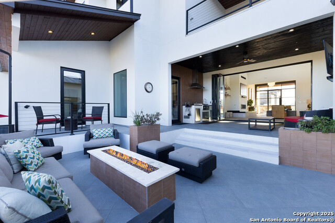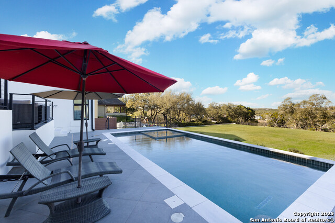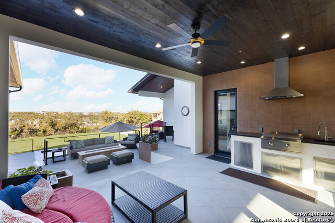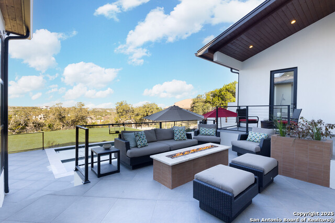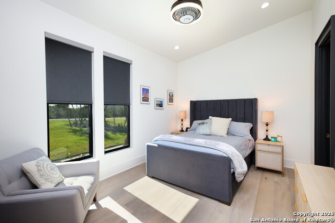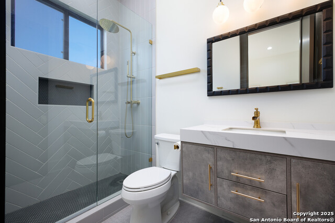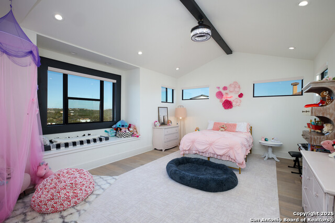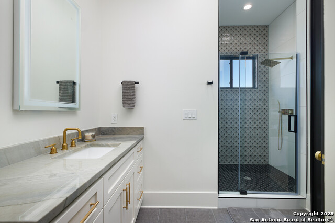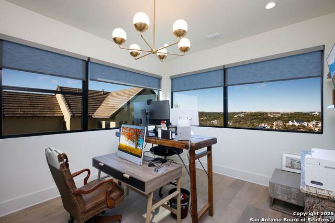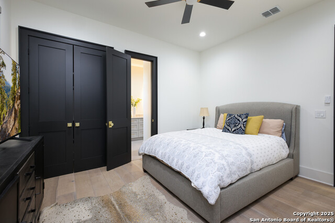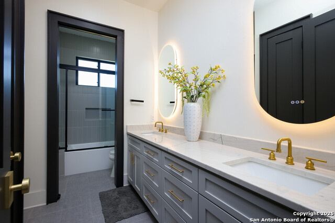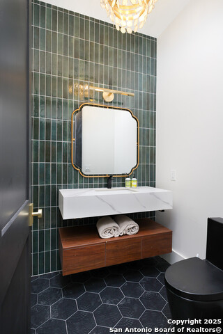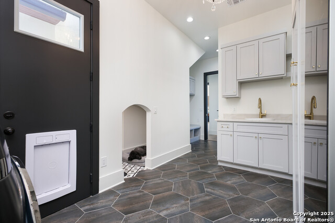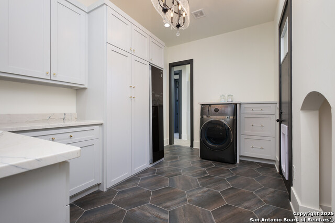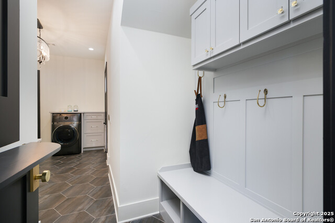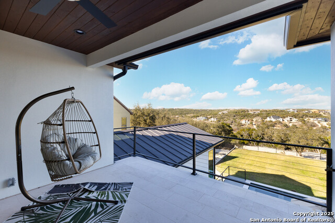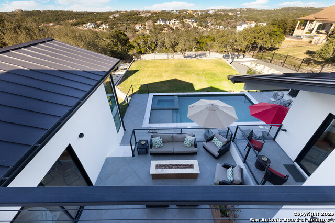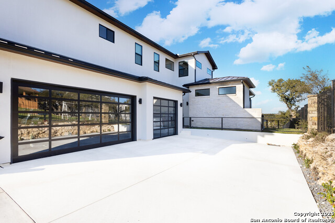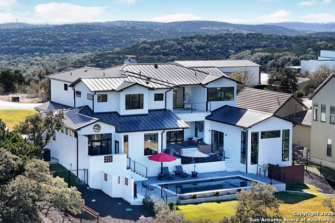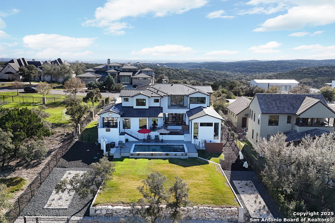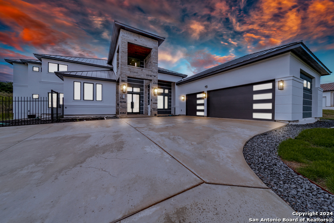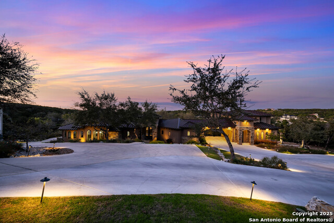8711 Terra Mont Way, San Antonio, TX 78255
Property Photos
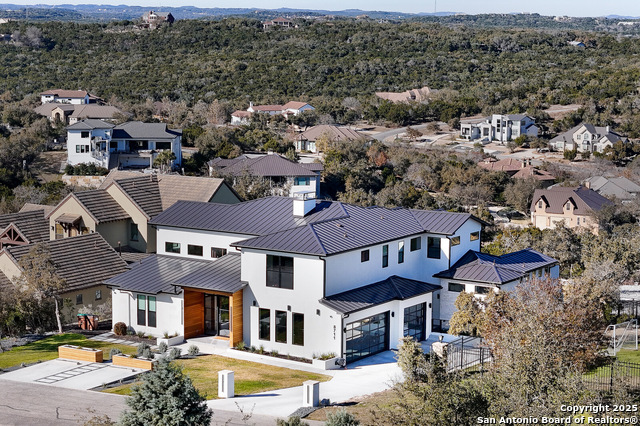
Would you like to sell your home before you purchase this one?
Priced at Only: $2,199,000
For more Information Call:
Address: 8711 Terra Mont Way, San Antonio, TX 78255
Property Location and Similar Properties
- MLS#: 1832837 ( Single Residential )
- Street Address: 8711 Terra Mont Way
- Viewed: 22
- Price: $2,199,000
- Price sqft: $403
- Waterfront: No
- Year Built: 2024
- Bldg sqft: 5459
- Bedrooms: 5
- Total Baths: 5
- Full Baths: 4
- 1/2 Baths: 1
- Garage / Parking Spaces: 3
- Days On Market: 15
- Additional Information
- County: BEXAR
- City: San Antonio
- Zipcode: 78255
- Subdivision: Terra Mont
- District: Northside
- Elementary School: Bonnie Ellison
- Middle School: Hector Garcia
- High School: Louis D Brandeis
- Provided by: Keller Williams Boerne
- Contact: Celeste Hayes
- (830) 816-3500

- DMCA Notice
-
DescriptionFully custom modern transitional home located in the highly desired Terra Mont neighborhood. Unsurpassed craftsmanship was used to design this true 5 bedroom property featuring an amazing indoor/outdoor entertaining area with large living, dining and game room perfect for entertaining friends and family. The chef's kitchen boasts custom woods cabinetry, a built in commercial grade Thermador gas range, oversized island and a fantastic butlers pantry fit for any culinary arena. The primary master retreat showcases a luxurious spa like bathroom with dual vanities, soaking tub, outdoor shower and huge walk in closet. This home has a one of a kind laundry room and secondary bedroom down. Three additional spacious guest bedrooms, office and outdoor balcony complete the upstairs. Relax in your outdoor oasis with a large covered patio and open air deck that provides plentiful space for entertaining complete with a built in professional BBQ grill and gas fire pit for enjoying your unbelievable views and privacy. The neighborhood offers a beautiful walking trail, resort style pool, and lighted tennis and basketball courts. In the Guard Gated Community of Terra Mont; within 10 min to La Cantera; THE Best of the Hill Country w/City proximity!Minutes from La Cantera, Fiesta Texas & The Rim. This is a must see!
Payment Calculator
- Principal & Interest -
- Property Tax $
- Home Insurance $
- HOA Fees $
- Monthly -
Features
Building and Construction
- Builder Name: Forever Custom Homes
- Construction: Pre-Owned
- Exterior Features: 4 Sides Masonry, Stone/Rock, Stucco
- Floor: Ceramic Tile, Wood
- Foundation: Slab
- Kitchen Length: 16
- Roof: Metal
- Source Sqft: Appsl Dist
Land Information
- Lot Description: Bluff View
School Information
- Elementary School: Bonnie Ellison
- High School: Louis D Brandeis
- Middle School: Hector Garcia
- School District: Northside
Garage and Parking
- Garage Parking: Three Car Garage, Attached, Side Entry
Eco-Communities
- Energy Efficiency: Tankless Water Heater, Programmable Thermostat, Double Pane Windows, Foam Insulation, Ceiling Fans
- Water/Sewer: Water System, Sewer System
Utilities
- Air Conditioning: Three+ Central
- Fireplace: One, Living Room, Gas
- Heating Fuel: Electric
- Heating: Central, Heat Pump
- Recent Rehab: No
- Utility Supplier Elec: CPS
- Utility Supplier Gas: CPS
- Utility Supplier Grbge: Private
- Utility Supplier Sewer: Septic
- Utility Supplier Water: SAWS
- Window Coverings: All Remain
Amenities
- Neighborhood Amenities: Controlled Access, Pool, Tennis, Park/Playground, Jogging Trails, Sports Court, Guarded Access
Finance and Tax Information
- Home Owners Association Fee: 1600
- Home Owners Association Frequency: Annually
- Home Owners Association Mandatory: Mandatory
- Home Owners Association Name: TERRA MONT POA
- Total Tax: 18430.32
Rental Information
- Currently Being Leased: No
Other Features
- Contract: Exclusive Right To Sell
- Instdir: Babcock to Terra Mont. Left on Terra Mont Way. Home is on the left.
- Interior Features: One Living Area, Separate Dining Room, Island Kitchen, Walk-In Pantry, Study/Library, Game Room, Utility Room Inside, Secondary Bedroom Down, High Ceilings, Open Floor Plan, Cable TV Available, High Speed Internet, Laundry Main Level, Walk in Closets
- Legal Desc Lot: 112
- Legal Description: CB 4565A (TERRA MONT SUBD), BLOCK 3 LOT 112 2008-NEW ACCT PE
- Occupancy: Owner
- Ph To Show: 210-222-2227
- Possession: Closing/Funding
- Style: Two Story, Contemporary
- Views: 22
Owner Information
- Owner Lrealreb: No
Similar Properties
Nearby Subdivisions
Aum Sat Tat Ranch
Babcock-scenic Lp/ih10
Cantera Hills
Canyons At Scenic Loop
Clearwater Ranch
Cross Mountain Ranch
Grandview
Hills And Dales
Hills_and_dales
Maverick Springs Ran
N/a
Red Robin
Reserve At Sonoma Verde
River Rock Ranch
Scenic Hills Estates
Scenic Oaks
Serene Hills
Serene Hills Estates
Sonoma Mesa
Sonoma Ranch
Sonoma Verde
Stage Run
Stagecoach Hills
Stagecoach Hills Est
Terra Mont
The Canyons At Scenic Loop
The Palmira
The Park At Creekside
The Ridge @ Sonoma Verde
Two Creeks
Two Creeks Unit 11 (enclave)
Two Creeks/crossing
Vistas At Sonoma
Walnut Pass
Westbrook Ii
Western Hills

- Antonio Ramirez
- Premier Realty Group
- Mobile: 210.557.7546
- Mobile: 210.557.7546
- tonyramirezrealtorsa@gmail.com


