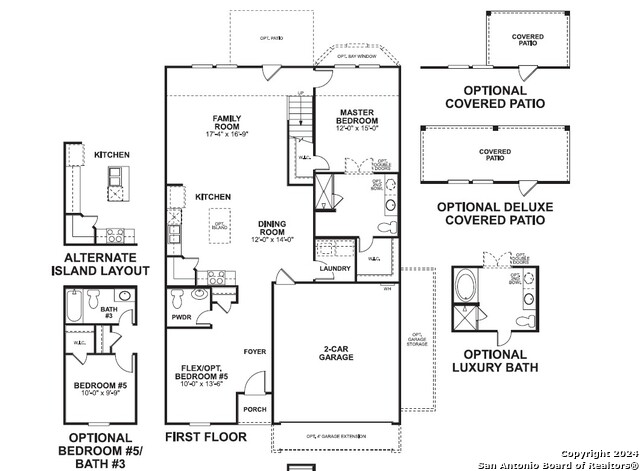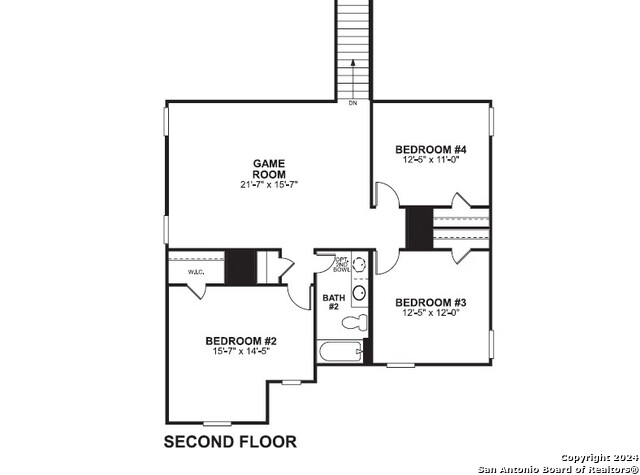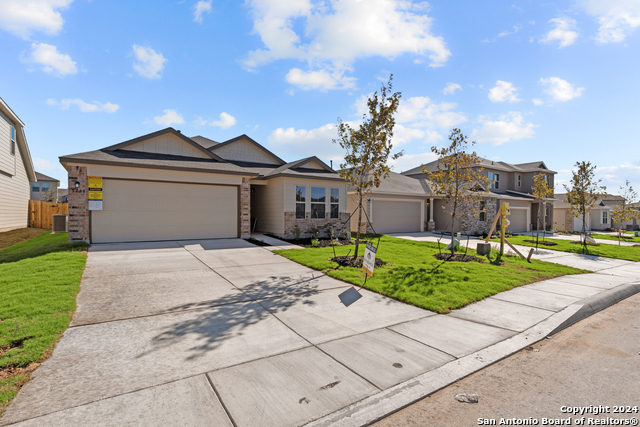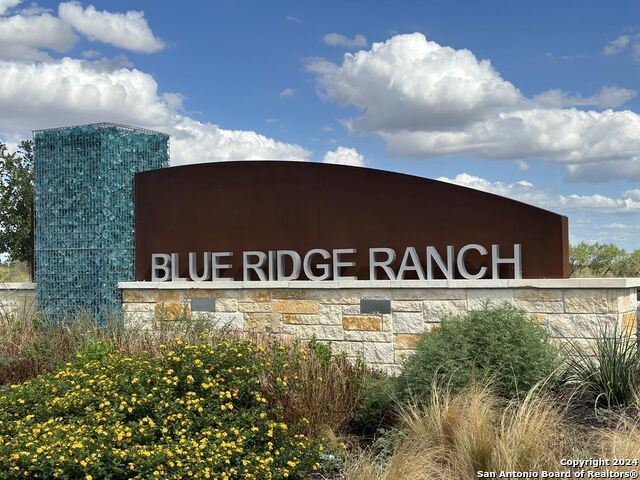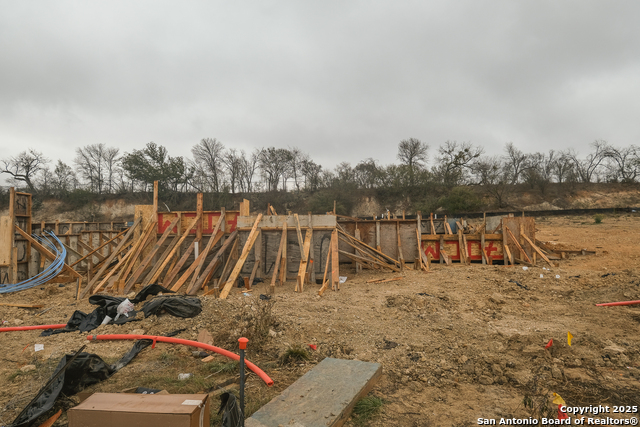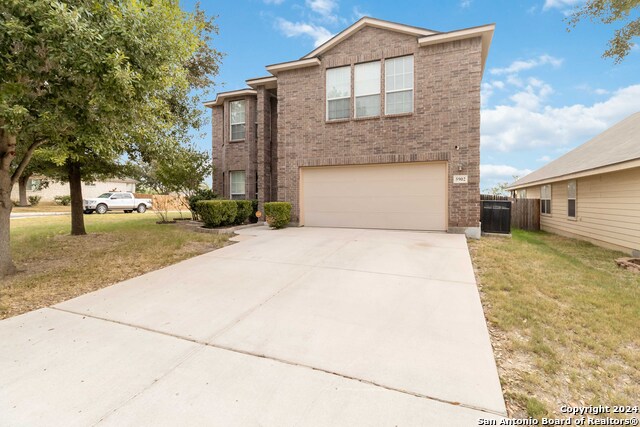5135 Halite Valley, San Antonio, TX 78222
Property Photos
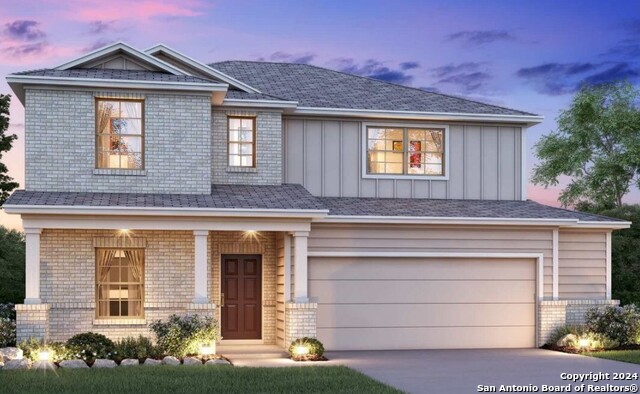
Would you like to sell your home before you purchase this one?
Priced at Only: $314,990
For more Information Call:
Address: 5135 Halite Valley, San Antonio, TX 78222
Property Location and Similar Properties
- MLS#: 1832835 ( Single Residential )
- Street Address: 5135 Halite Valley
- Viewed: 60
- Price: $314,990
- Price sqft: $130
- Waterfront: No
- Year Built: 2024
- Bldg sqft: 2416
- Bedrooms: 4
- Total Baths: 3
- Full Baths: 2
- 1/2 Baths: 1
- Garage / Parking Spaces: 2
- Days On Market: 108
- Additional Information
- County: BEXAR
- City: San Antonio
- Zipcode: 78222
- Subdivision: Blue Ridge Ranch
- District: East Central I.S.D
- Elementary School: Sinclair
- Middle School: Legacy
- High School: East Central
- Provided by: Escape Realty
- Contact: Jaclyn Calhoun
- (210) 421-9291

- DMCA Notice
-
Description***ESTIMATED COMPLETION DATE APRIL 2025 *** Welcome to this stunning 5 bedroom, 2.5 bathroom home located at 5135 Halite Valley in San Antonio, TX! This new construction property, expertly built by M/I Homes, one of the nation's leading new construction home builders, spans 2,416 sqft over two stories, offering ample space for comfortable living. Your New Home At A Glance As you enter, you are greeted by an inviting open floorplan that seamlessly connects the living spaces, perfect for both daily living and entertaining. The modern kitchen is a focal point of the home, featuring sleek countertops, plenty of cabinet storage, and top of the line appliances, making meal preparation a delight. This home boasts 5 generously sized bedrooms, providing flexibility for households of various sizes. The master suite is a true retreat, offering a private oasis with an en suite bathroom and a large closet, ensuring a tranquil space to unwind after a long day. Another notable feature of this home is the covered patio, extending your living space outdoors and offering a perfect spot for alfresco dining or simply enjoying the pleasant San Antonio weather. With a 2 car garage, convenience is key for residents and guests alike.
Payment Calculator
- Principal & Interest -
- Property Tax $
- Home Insurance $
- HOA Fees $
- Monthly -
Features
Building and Construction
- Builder Name: M/I Homes
- Construction: New
- Exterior Features: Brick, Siding
- Floor: Carpeting, Vinyl
- Foundation: Slab
- Kitchen Length: 15
- Roof: Composition
- Source Sqft: Bldr Plans
School Information
- Elementary School: Sinclair
- High School: East Central
- Middle School: Legacy
- School District: East Central I.S.D
Garage and Parking
- Garage Parking: Two Car Garage
Eco-Communities
- Water/Sewer: City
Utilities
- Air Conditioning: Two Central
- Fireplace: Not Applicable
- Heating Fuel: Natural Gas
- Heating: Central
- Window Coverings: None Remain
Amenities
- Neighborhood Amenities: Park/Playground
Finance and Tax Information
- Days On Market: 93
- Home Owners Association Fee: 350
- Home Owners Association Frequency: Annually
- Home Owners Association Mandatory: Mandatory
- Home Owners Association Name: ALAMO MGMT GROUP
- Total Tax: 2.17
Other Features
- Block: 26
- Contract: Exclusive Agency
- Instdir: From Downtown San Antonio: Take Interstate 37 S/US-281 S / Take exit 133 for Interstate 410 N / Take exit 37 for I-410 Access Road / turn right onto New Sulphur Springs Road / In a few miles, turn left into the community.
- Interior Features: One Living Area, Liv/Din Combo, Eat-In Kitchen, Island Kitchen, Walk-In Pantry, Game Room
- Legal Desc Lot: 24
- Legal Description: Block 26 lot 24
- Ph To Show: 2103332244
- Possession: Closing/Funding
- Style: Two Story
- Views: 60
Owner Information
- Owner Lrealreb: No
Similar Properties
Nearby Subdivisions
(23040) Sa / Ec Isds Rural Met
Agave
Blue Ridge Ranch
Blue Rock Springs
Covington Oaks
Crestlake/foster Meadows
East Central Area
Foster Meadows
Green Acres
Hidden Oasis
Ida Creek
Jupe/manor Terrace
Lakeside
Lakeside Acres
Lakeside-patio
Manor Terrace
Mary Helen
N/a
Peach Grove
Pecan Estates
Pecan Valley
Red Hawk Landing
Republic Creek
Riposa Vita
Sa / Ec Isds Rural Metro
Salado Creek
Southern Hills
Spanish Trails
Spanish Trails Villas
Spanish Trails-unit 1 West
Starlight Homes
Sutton Farms
The Granary Heritage
The Meadows
Thea Meadows
Torian Village
Willow Point

- Antonio Ramirez
- Premier Realty Group
- Mobile: 210.557.7546
- Mobile: 210.557.7546
- tonyramirezrealtorsa@gmail.com



