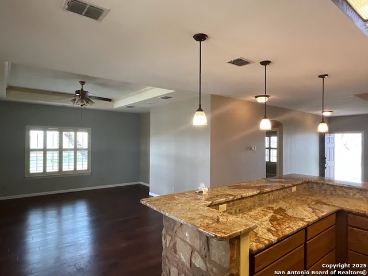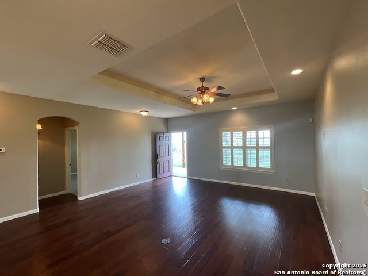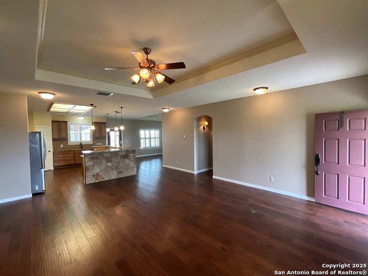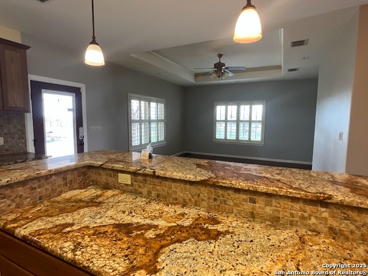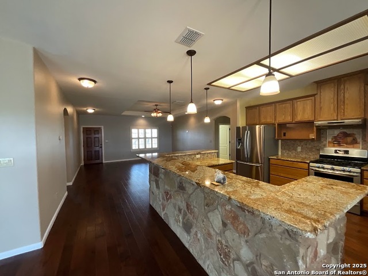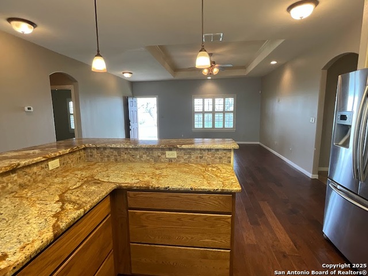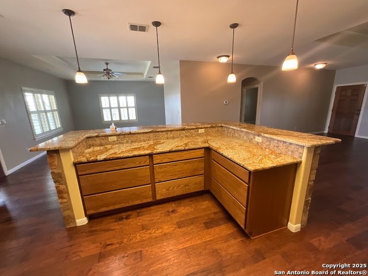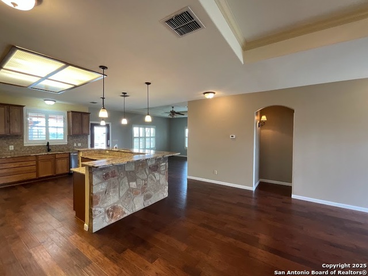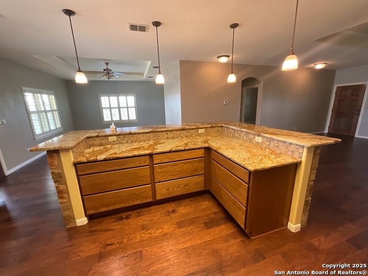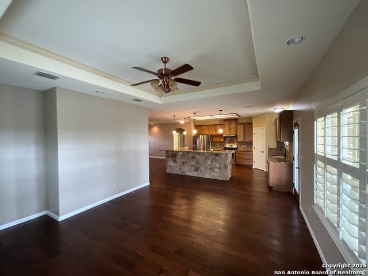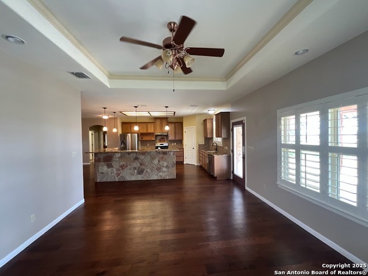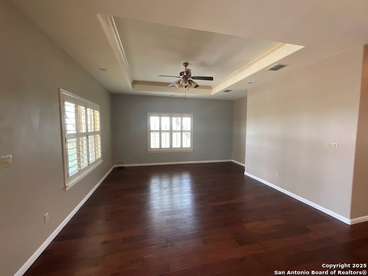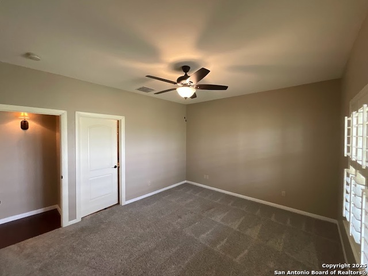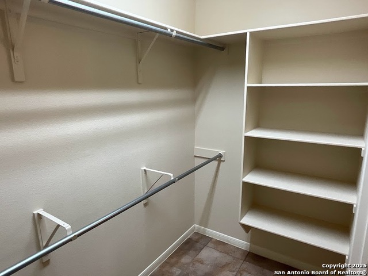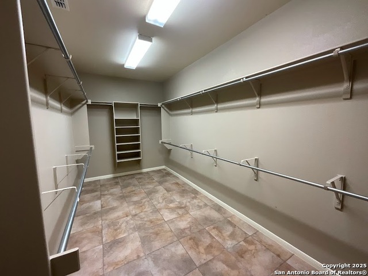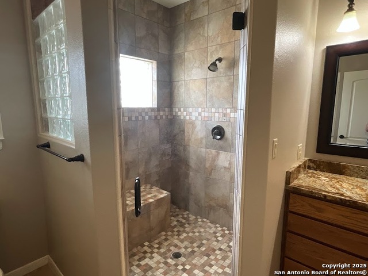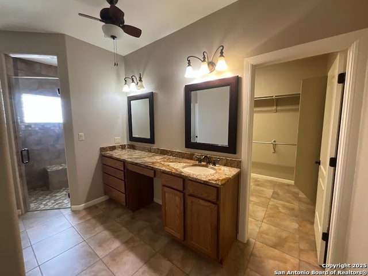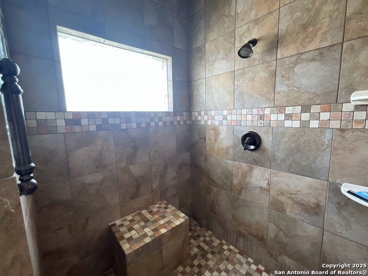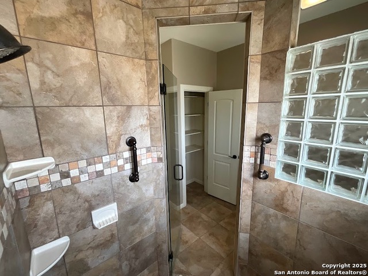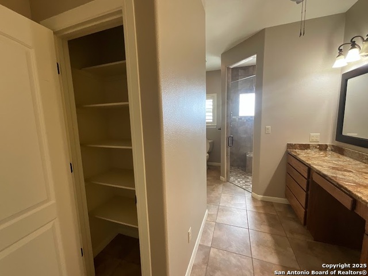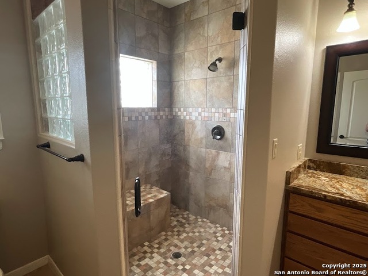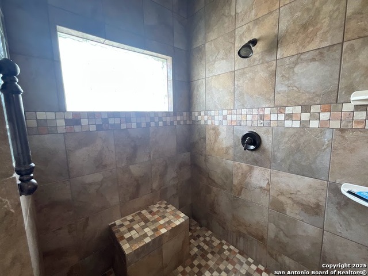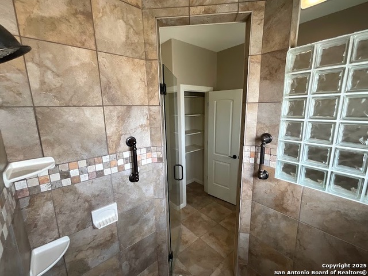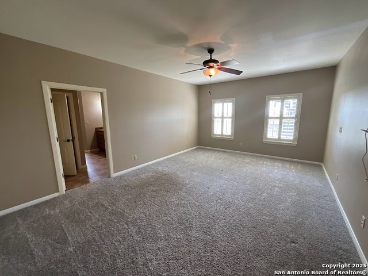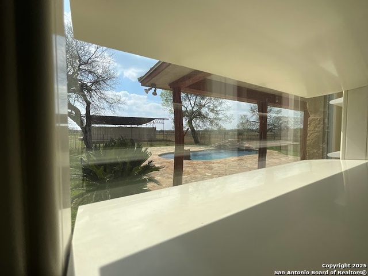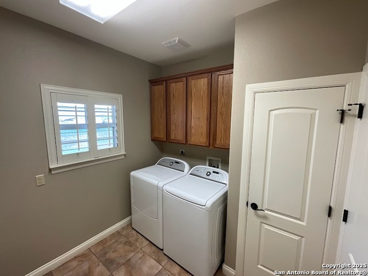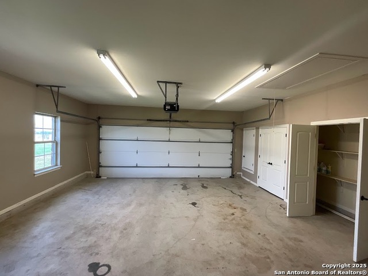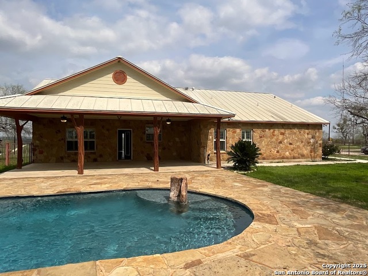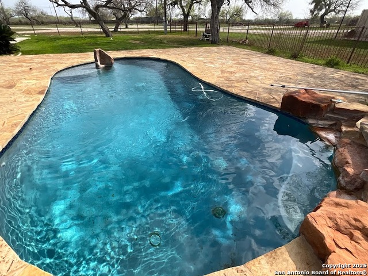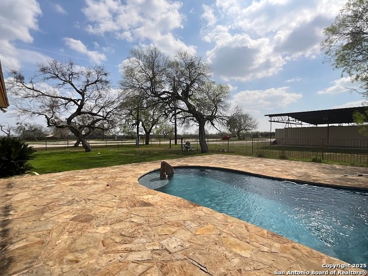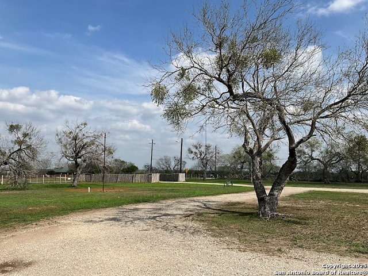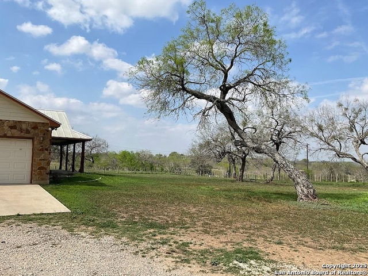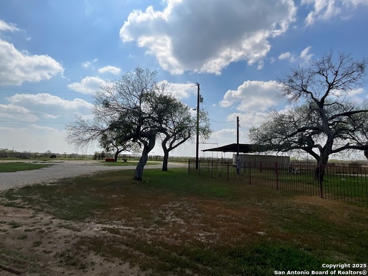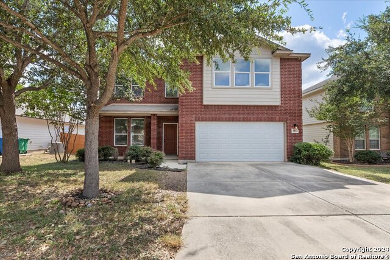9365 Hildebrandt Rd, San Antonio, TX 78222
Property Photos
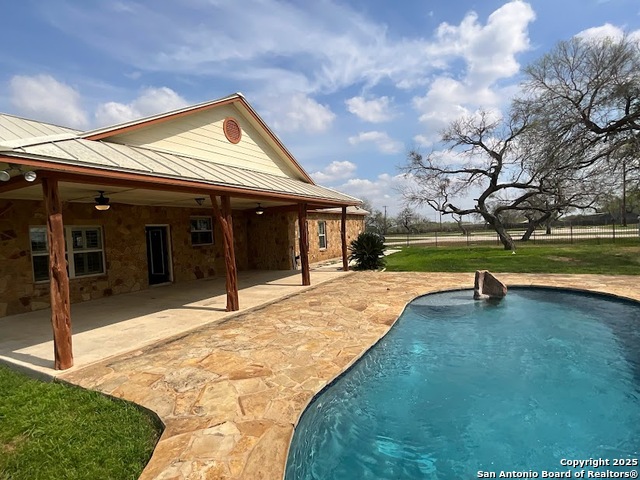
Would you like to sell your home before you purchase this one?
Priced at Only: $2,595
For more Information Call:
Address: 9365 Hildebrandt Rd, San Antonio, TX 78222
Property Location and Similar Properties
- MLS#: 1832821 ( Residential Rental )
- Street Address: 9365 Hildebrandt Rd
- Viewed: 36
- Price: $2,595
- Price sqft: $0
- Waterfront: No
- Year Built: 2010
- Bldg sqft: 0
- Bedrooms: 2
- Total Baths: 2
- Full Baths: 2
- Days On Market: 16
- Additional Information
- County: BEXAR
- City: San Antonio
- Zipcode: 78222
- Subdivision: San Antonio Acres
- District: East Central I.S.D
- Elementary School: East Central
- Middle School: East Central
- High School: East Central
- Provided by: Marshall Reddick Real Estate
- Contact: Armando Morado
- (210) 438-4832

- DMCA Notice
-
DescriptionCountry living in SE San Antonio. Ranch style home with two master suites, custom kitchen, and a walk in closet to be envious of. Tiled shower and two linen closets in primary master suite. Secondary suite has a tub/shower combo, single marble vanity, and large walk in closet. The custom kitchen, features a six burner gas range, refrigerator, granite counters, and custom cabinets. Take in the view of the pool while in the kitchen. Two living areas with vaulted ceilings, and gorgeous hardwood floors. Leaver window treatments throughout. There is a very large two car garage (approx. 400 sq. ft) with double French doors for storage. The beautiful in ground pool comes with a waterfall feature and weekly pool service included. Enjoy full access to the spacious 60 x 40 (1,596 sq. ft.) covered storage container. The covered porch is nearly 400 sq. ft. This is country living at its finest. This is a peaceful serene property, but it's only a quick trip to downtown San Antonio. Lawn Maintenance will be $100 monthly to the tenant and owner will contribute the remainder. Tenant responsible for pool maintenance. Must See!
Payment Calculator
- Principal & Interest -
- Property Tax $
- Home Insurance $
- HOA Fees $
- Monthly -
Features
Building and Construction
- Apprx Age: 15
- Flooring: Carpeting, Ceramic Tile, Vinyl
School Information
- Elementary School: East Central
- High School: East Central
- Middle School: East Central
- School District: East Central I.S.D
Garage and Parking
- Garage Parking: Two Car Garage
Eco-Communities
- Water/Sewer: Water System, Sewer System
Utilities
- Air Conditioning: One Central
- Fireplace: Not Applicable
- Heating: Central
- Window Coverings: All Remain
Amenities
- Common Area Amenities: None
Finance and Tax Information
- Application Fee: 75
- Days On Market: 10
- Max Num Of Months: 18
- Pet Deposit: 400
- Security Deposit: 2695
Rental Information
- Tenant Pays: Gas/Electric, Water/Sewer, Yard Maintenance, Pool Maintenance, Garbage Pickup
Other Features
- Application Form: ONLINE
- Apply At: ONLINE
- Instdir: Head South on Loop 410 Exit WW White Road go outside Loop approx 1 miles, stay on center road Hildebrandt Rd for approx 1.7 miles on right.
- Interior Features: Two Living Area, Separate Dining Room, Eat-In Kitchen, Island Kitchen, Utility Room Inside, Cable TV Available, High Speed Internet, Walk in Closets
- Min Num Of Months: 12
- Miscellaneous: Not Applicable
- Occupancy: Vacant
- Personal Checks Accepted: No
- Ph To Show: 2107752319
- Restrictions: Smoking Outside Only
- Salerent: For Rent
- Section 8 Qualified: Yes
- Style: One Story, Ranch, Texas Hill Country
- Views: 36
Owner Information
- Owner Lrealreb: No
Similar Properties
Nearby Subdivisions
Blue Ridge Ranch
Blue Rock Springs
Covington Oaks
Foster Meadows
Holly Hill
Ida Creek
Jupe Subdivision
Lakeside
Mary Helen
Pecan Valley Heights
Replublic Creek
Republic Creek
Riposa Vita
San Antonio Acres
Southcross Ranch
Southern Hills
Spanish Trails-unit 1 West
Sutton Farms
The Meadows
Thea Meadows
Unknown

- Antonio Ramirez
- Premier Realty Group
- Mobile: 210.557.7546
- Mobile: 210.557.7546
- tonyramirezrealtorsa@gmail.com


