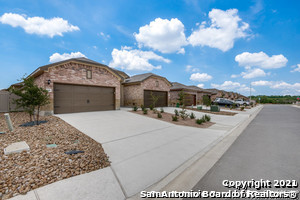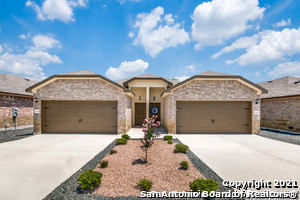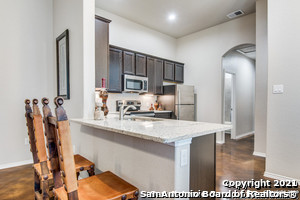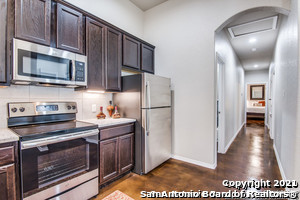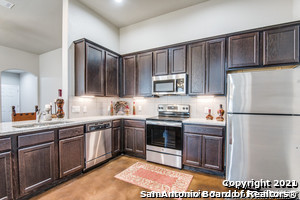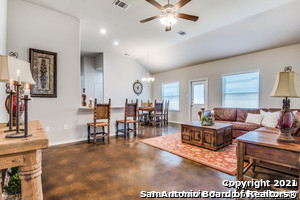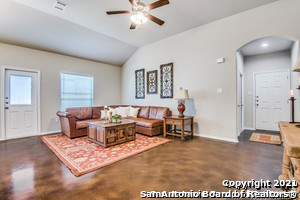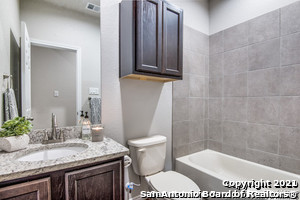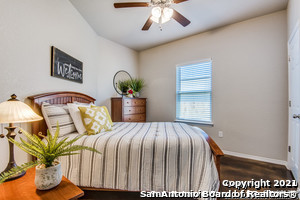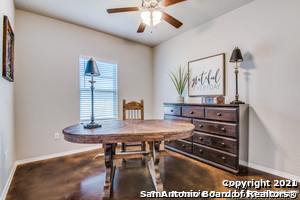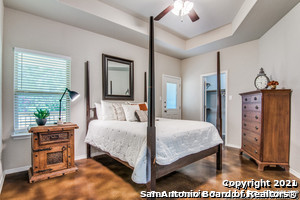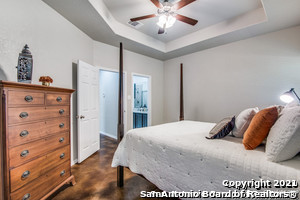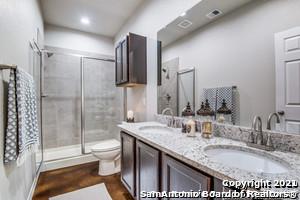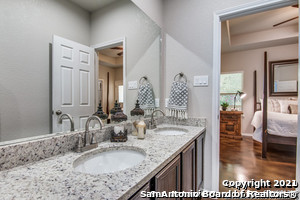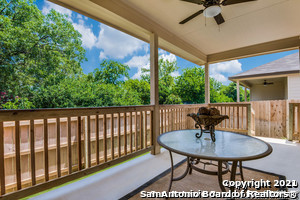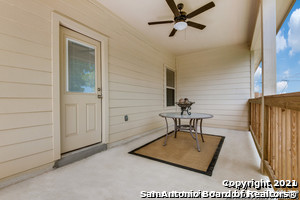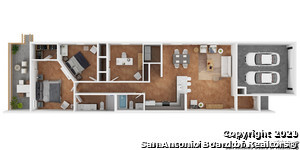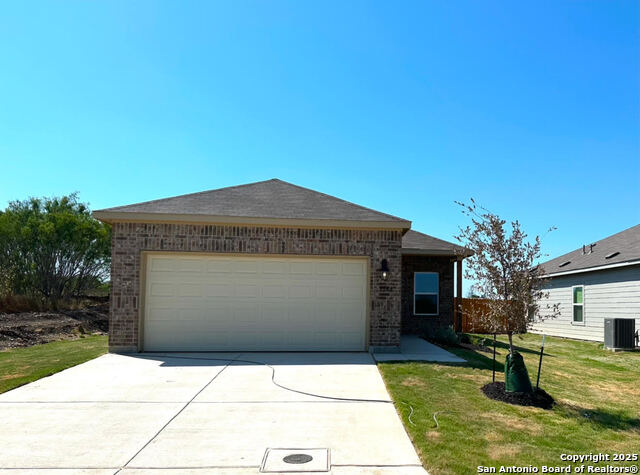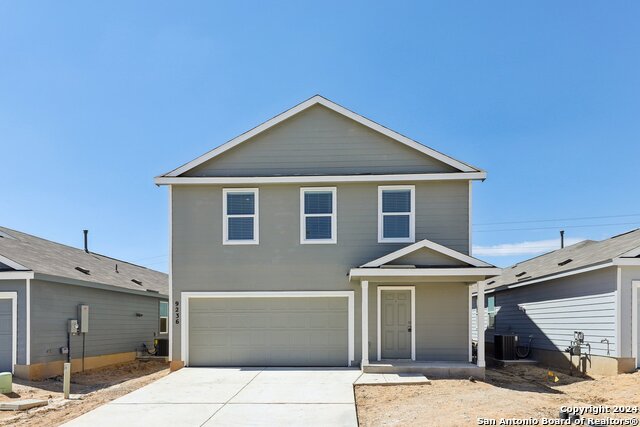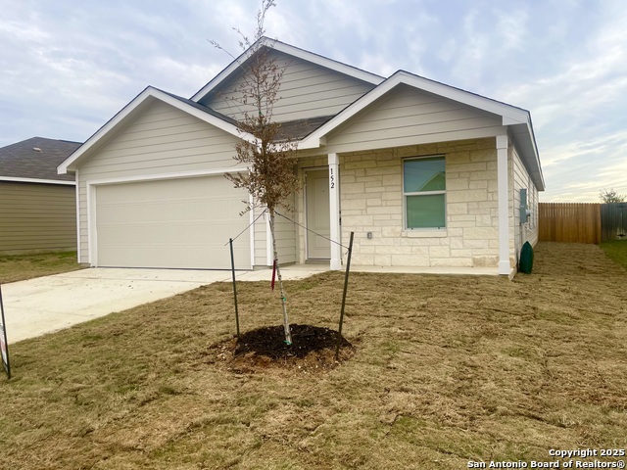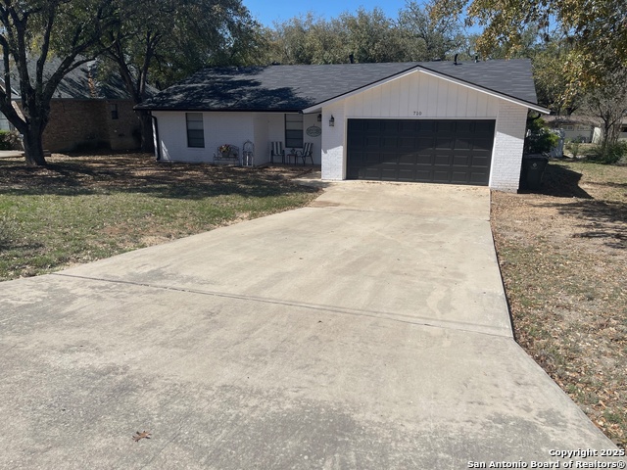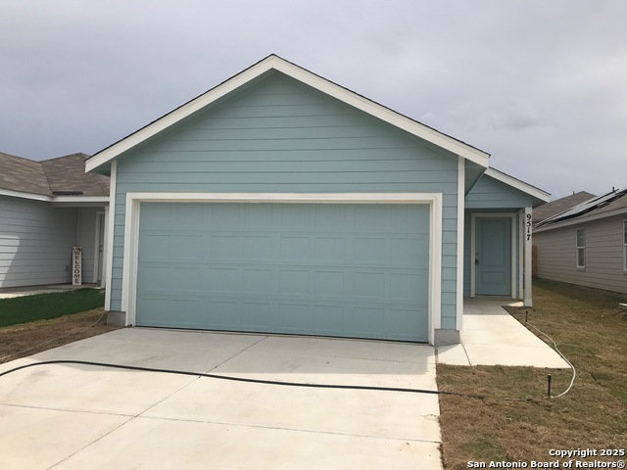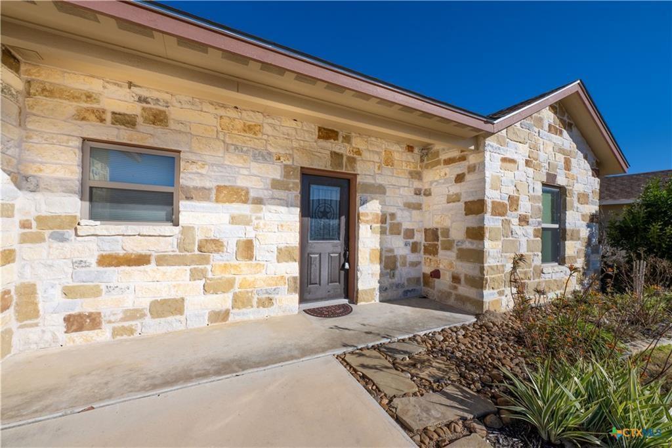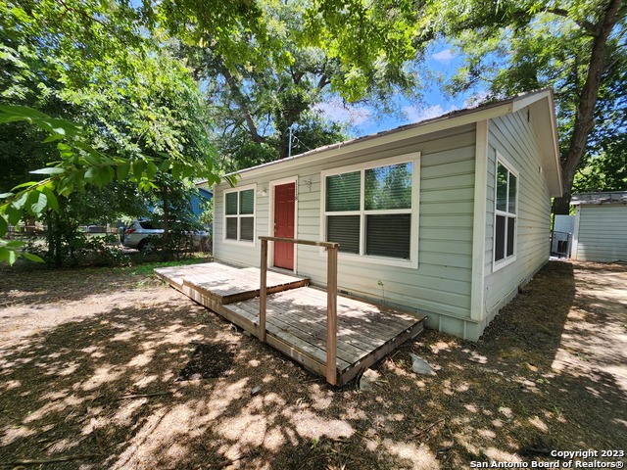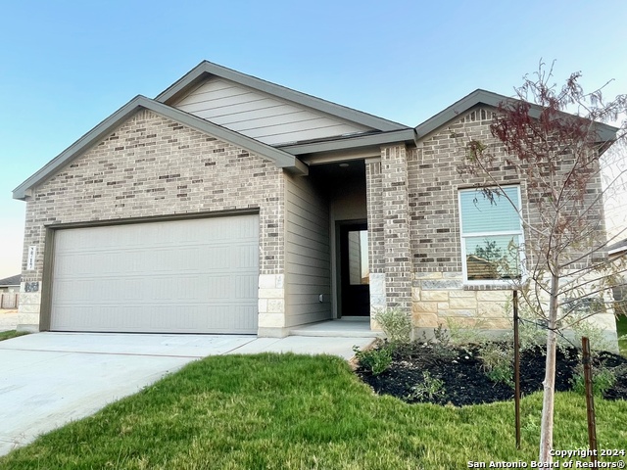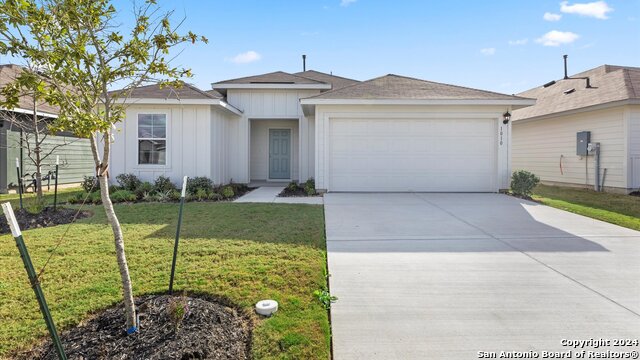1109 Renee Way, Seguin, TX 78155
Property Photos
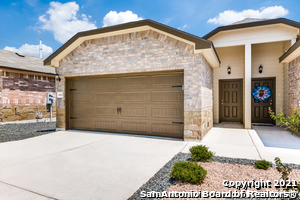
Would you like to sell your home before you purchase this one?
Priced at Only: $1,550
For more Information Call:
Address: 1109 Renee Way, Seguin, TX 78155
Property Location and Similar Properties
- MLS#: 1832798 ( Residential Rental )
- Street Address: 1109 Renee Way
- Viewed: 34
- Price: $1,550
- Price sqft: $1
- Waterfront: No
- Year Built: 2021
- Bldg sqft: 1372
- Bedrooms: 3
- Total Baths: 2
- Full Baths: 2
- Days On Market: 91
- Additional Information
- County: GUADALUPE
- City: Seguin
- Zipcode: 78155
- Subdivision: King Street
- District: Seguin
- Elementary School: Weinert
- Middle School: Jim Barnes
- High School: Seguin
- Provided by: Home Team of America
- Contact: Troy Hoessly
- (210) 379-8769

- DMCA Notice
-
DescriptionThese Luxury duplexes offering a spacious and contemporary design. 11 ft. high ceilings in the living room and kitchen. Concrete stained flooring throughout, for a durable, low maintenance beautiful finish. Open kitchen with recessed lighting, granite countertops, 42 inch cabinets, and tasteful backsplash lighting. All appliances in kitchen included and a roomy laundry room, a sprinkler system, xeriscape front yard and backyard has a covered patio area that backs to a greenbelt. Convenient to New Braunfels, San Marcus and San Antonio surroundings.
Payment Calculator
- Principal & Interest -
- Property Tax $
- Home Insurance $
- HOA Fees $
- Monthly -
Features
Building and Construction
- Builder Name: TCTG Holdings, LLC
- Exterior Features: Brick
- Flooring: Stained Concrete
- Foundation: Slab
- Kitchen Length: 11
- Roof: Composition
- Source Sqft: Bldr Plans
Land Information
- Lot Description: On Greenbelt
School Information
- Elementary School: Weinert
- High School: Seguin
- Middle School: Jim Barnes
- School District: Seguin
Garage and Parking
- Garage Parking: Two Car Garage, Attached, Oversized
Eco-Communities
- Energy Efficiency: Double Pane Windows, Ceiling Fans
- Water/Sewer: Water System
Utilities
- Air Conditioning: One Central
- Fireplace: Not Applicable
- Heating Fuel: Electric
- Heating: Central
- Security: Not Applicable
- Window Coverings: All Remain
Amenities
- Common Area Amenities: None
Finance and Tax Information
- Application Fee: 65
- Cleaning Deposit: 175
- Days On Market: 50
- Max Num Of Months: 48
- Pet Deposit: 300
- Security Deposit: 1550
Rental Information
- Rent Includes: Condo/HOA Fees, Parking
- Tenant Pays: Gas/Electric, Water/Sewer, Yard Maintenance, Garbage Pickup, Renters Insurance Required
Other Features
- Application Form: TAR
- Apply At: AGENT
- Instdir: From I 35 North take 46 West 11 miles. Turn left on West Kingsbury St for 2.5 miles. Turn left onto N. Kings street for .2 of a mile.
- Interior Features: One Living Area, Liv/Din Combo, Breakfast Bar, Utility Room Inside, Open Floor Plan, Cable TV Available, High Speed Internet
- Min Num Of Months: 12
- Miscellaneous: City Bus, Cluster Mail Box
- Occupancy: Tenant
- Personal Checks Accepted: No
- Ph To Show: 2102222227
- Restrictions: Smoking Outside Only
- Salerent: For Rent
- Section 8 Qualified: No
- Style: One Story, Ranch
- Views: 34
Owner Information
- Owner Lrealreb: No
Similar Properties
Nearby Subdivisions
Arroyo Ranch
Cordova Crossing
Cordova Crossing Unit 1
Elm Grove Camp
G3076 Skaggs
Geronimo Estates
Guadalupe New Braunfels South
Hidden Brook
Hiddenbrooke
Jordans Creek
King
King Street
Lake Placid Estates
Lake Ridge
Lily Springs
Mill Creek Crossing
N/a
Navarro Oaks
Navarro Ranch
Oak Hills Ranch Estates
Out/guadalupe Co.
Ridge View
River Oaks Terrace
Seguin
Sky Valley
Swenson Heights
The Meadows
The Village Of Mill Creek
Undefined
Walnut Bend
Waters Edge
West End
Woodside Farms

- Antonio Ramirez
- Premier Realty Group
- Mobile: 210.557.7546
- Mobile: 210.557.7546
- tonyramirezrealtorsa@gmail.com



